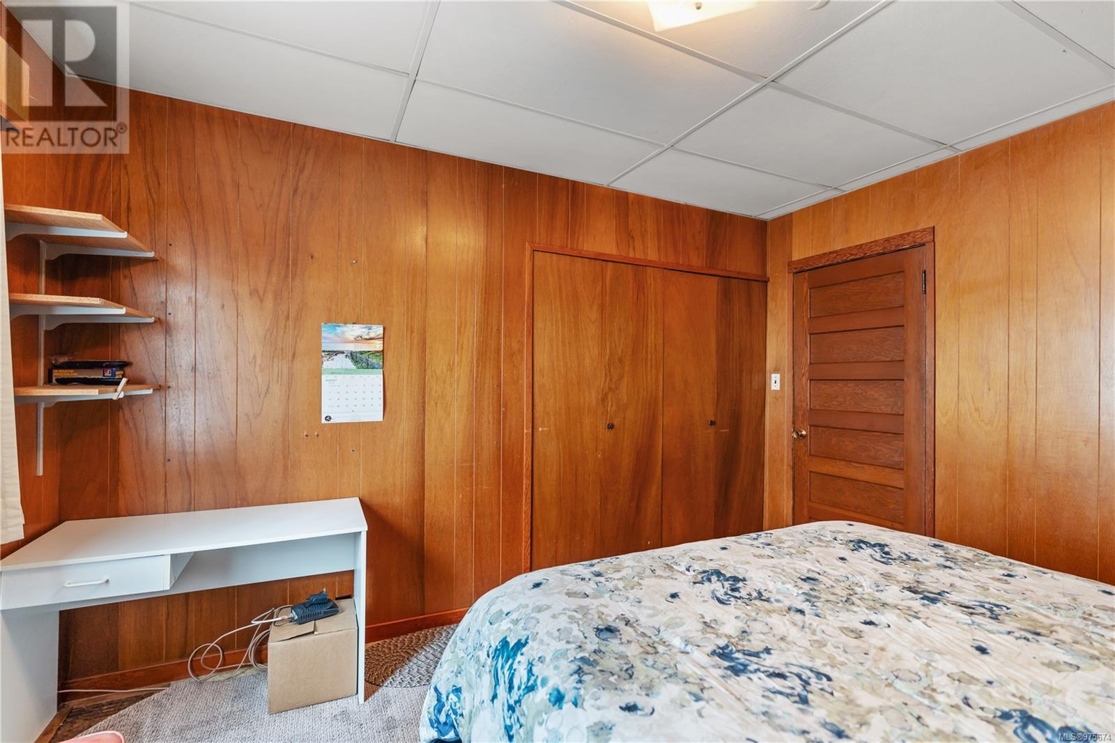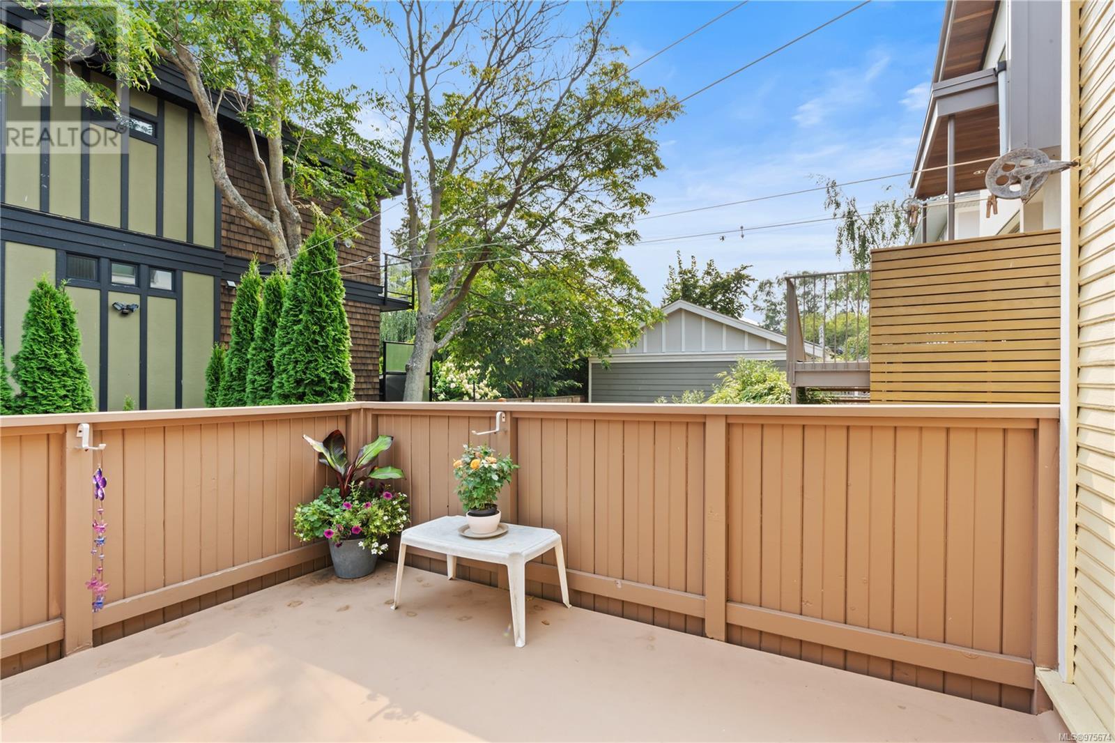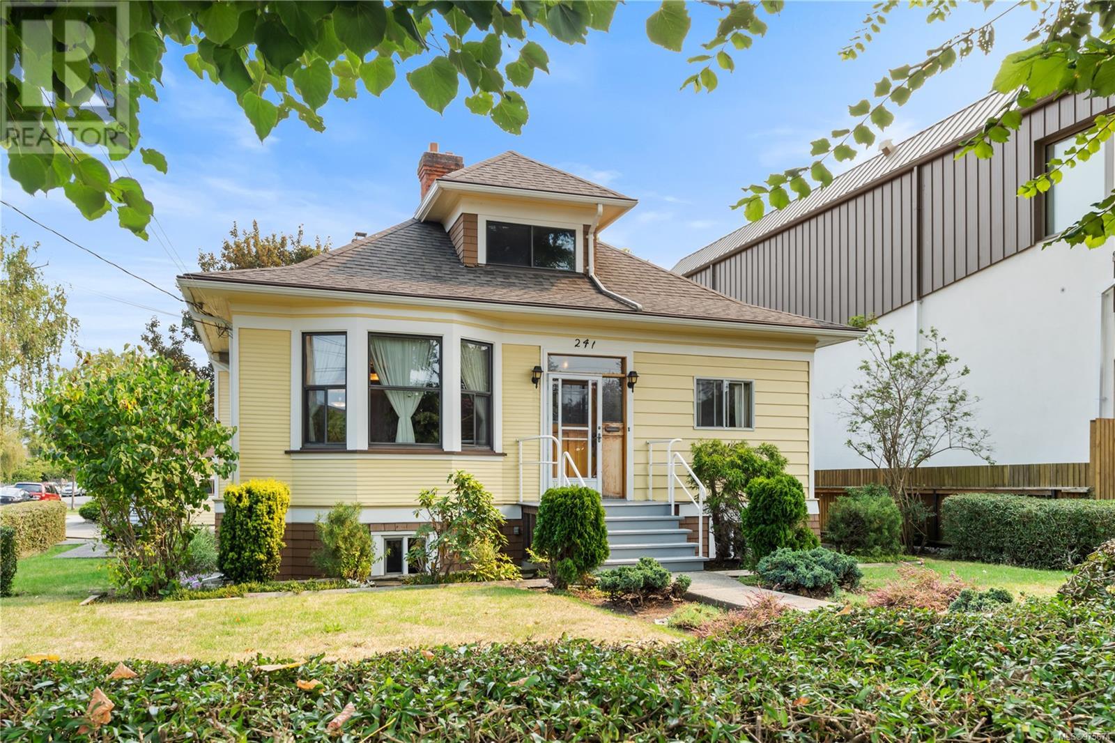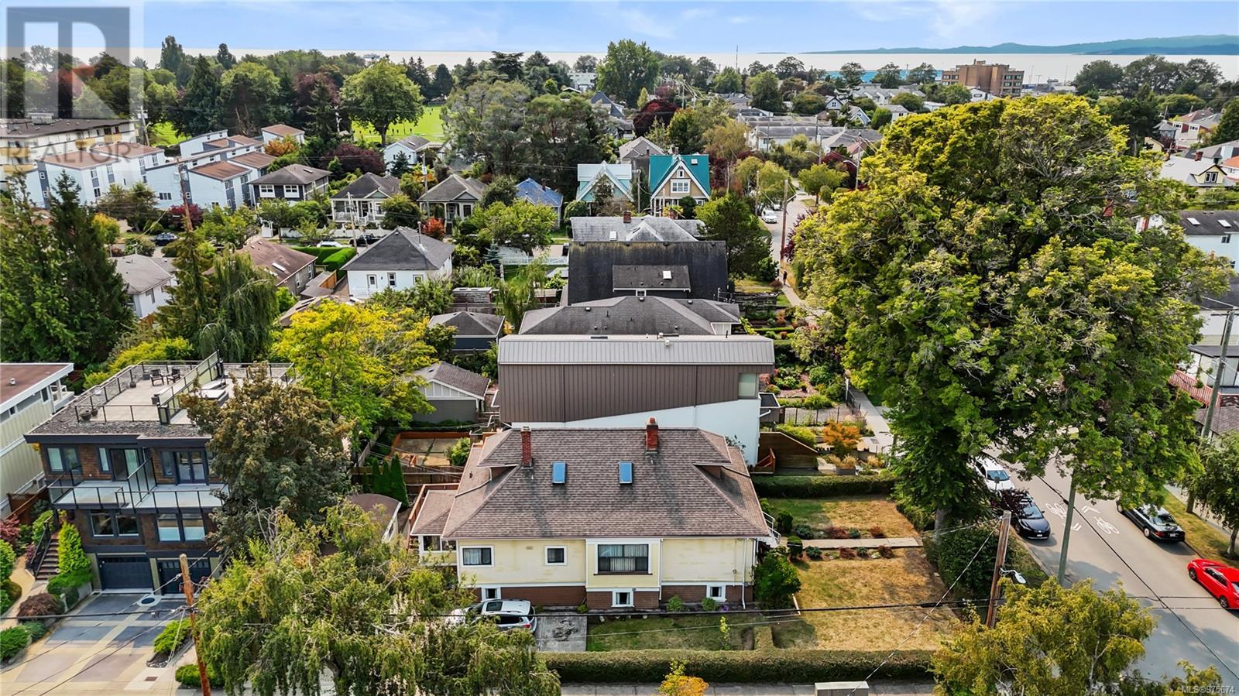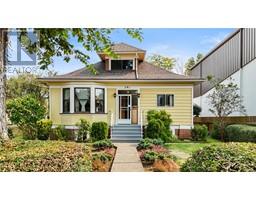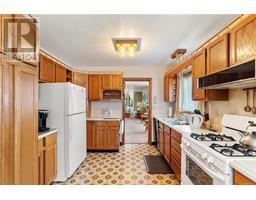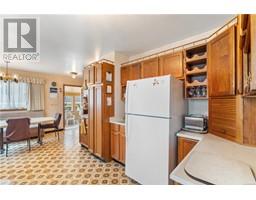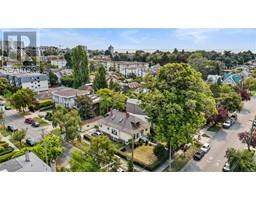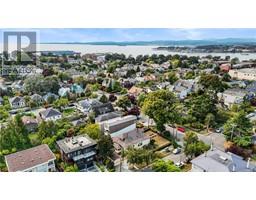241 Montreal St Victoria, British Columbia V8V 1Z3
4 Bedroom
2 Bathroom
3354 sqft
Fireplace
None
Baseboard Heaters
$1,679,000
OPEN HOUSE SAT NOV 2ND 1-3! (id:46227)
Property Details
| MLS® Number | 975674 |
| Property Type | Single Family |
| Neigbourhood | James Bay |
| Features | Central Location, Corner Site |
| Parking Space Total | 2 |
| Plan | Vip733 |
| Structure | Patio(s) |
Building
| Bathroom Total | 2 |
| Bedrooms Total | 4 |
| Constructed Date | 1914 |
| Cooling Type | None |
| Fireplace Present | Yes |
| Fireplace Total | 1 |
| Heating Fuel | Natural Gas |
| Heating Type | Baseboard Heaters |
| Size Interior | 3354 Sqft |
| Total Finished Area | 2201 Sqft |
| Type | House |
Land
| Acreage | No |
| Size Irregular | 7318 |
| Size Total | 7318 Sqft |
| Size Total Text | 7318 Sqft |
| Zoning Type | Residential |
Rooms
| Level | Type | Length | Width | Dimensions |
|---|---|---|---|---|
| Second Level | Attic (finished) | 20' x 38' | ||
| Lower Level | Sitting Room | 16' x 16' | ||
| Lower Level | Bedroom | 15' x 20' | ||
| Main Level | Patio | 11' x 12' | ||
| Main Level | Porch | 14' x 8' | ||
| Main Level | Bathroom | 6' x 5' | ||
| Main Level | Bathroom | 12' x 8' | ||
| Main Level | Bedroom | 12' x 11' | ||
| Main Level | Bedroom | 12' x 13' | ||
| Main Level | Bedroom | 10' x 16' | ||
| Main Level | Dining Nook | 15' x 6' | ||
| Main Level | Kitchen | 15' x 14' | ||
| Main Level | Dining Room | 16' x 13' | ||
| Main Level | Living Room | 15' x 18' | ||
| Main Level | Entrance | 5' x 6' | ||
| Main Level | Porch | 6' x 3' |
https://www.realtor.ca/real-estate/27419395/241-montreal-st-victoria-james-bay




















