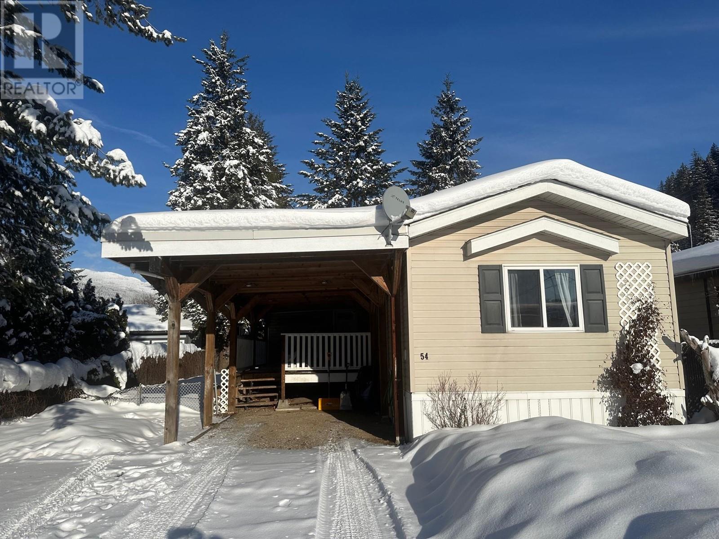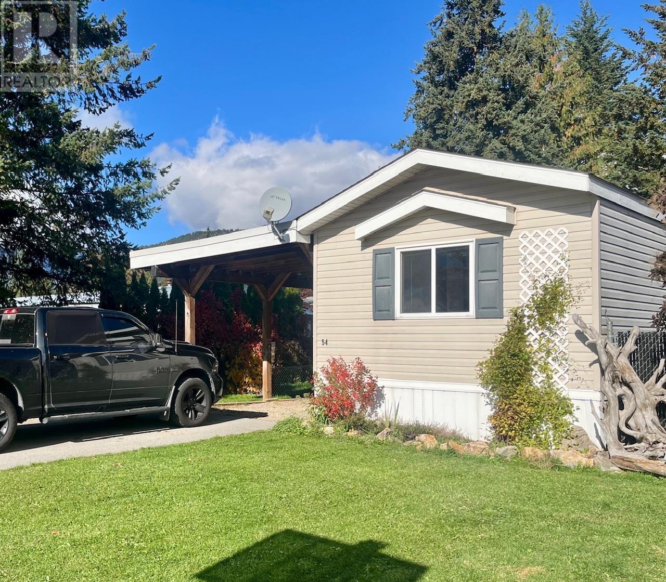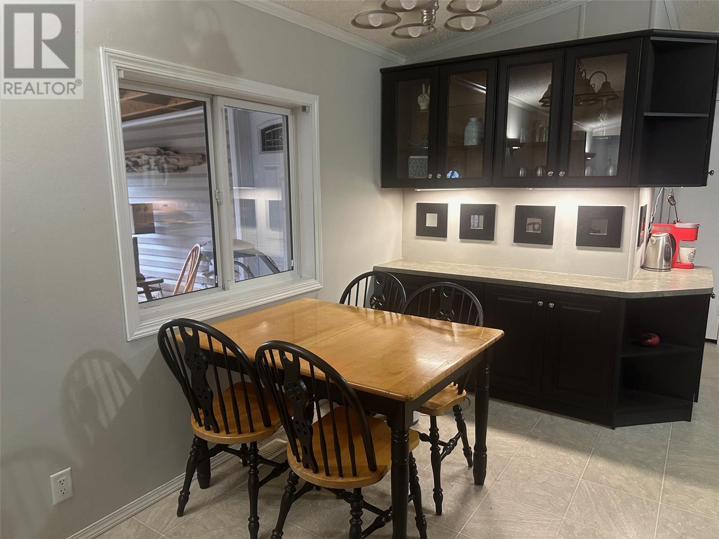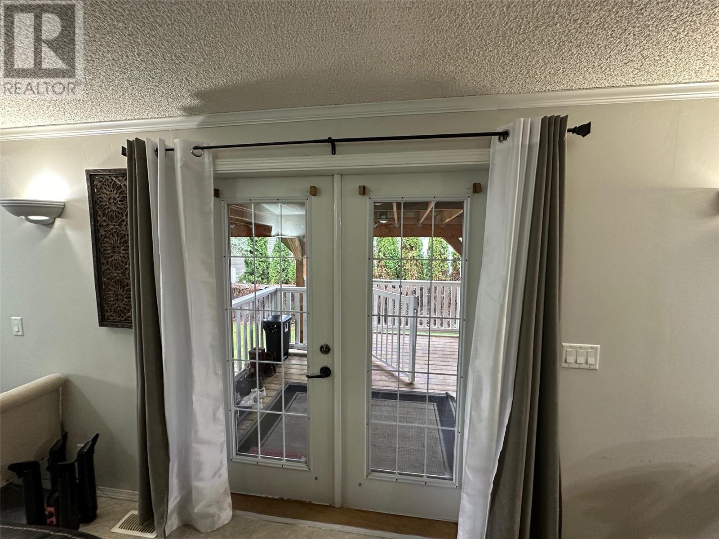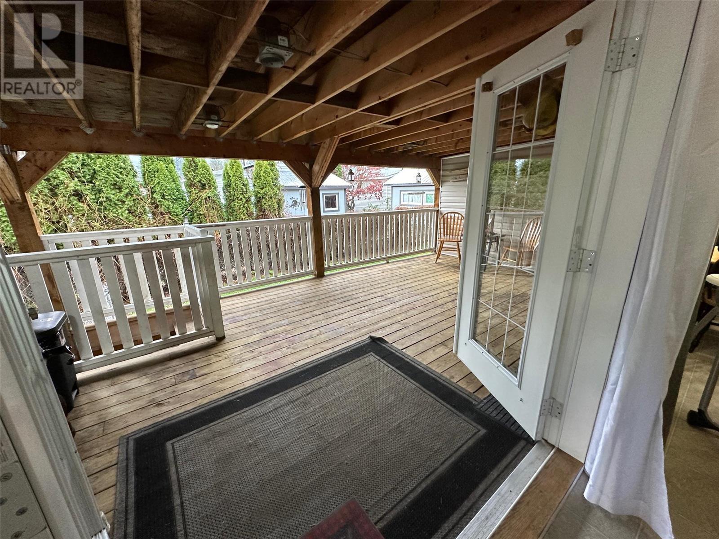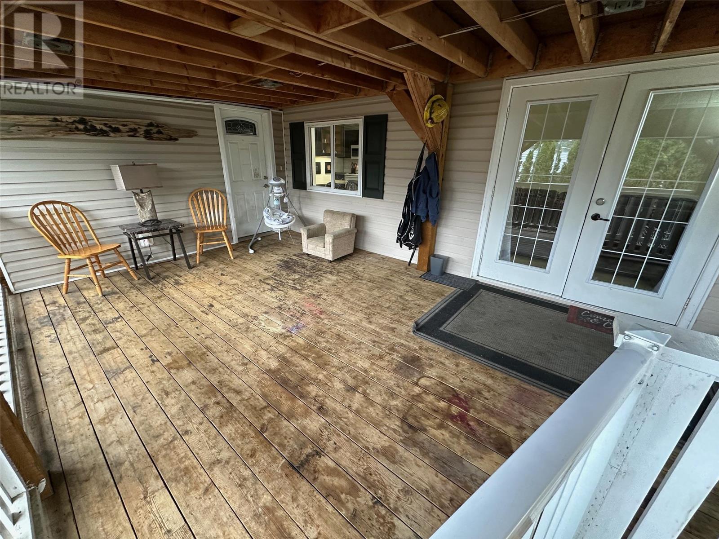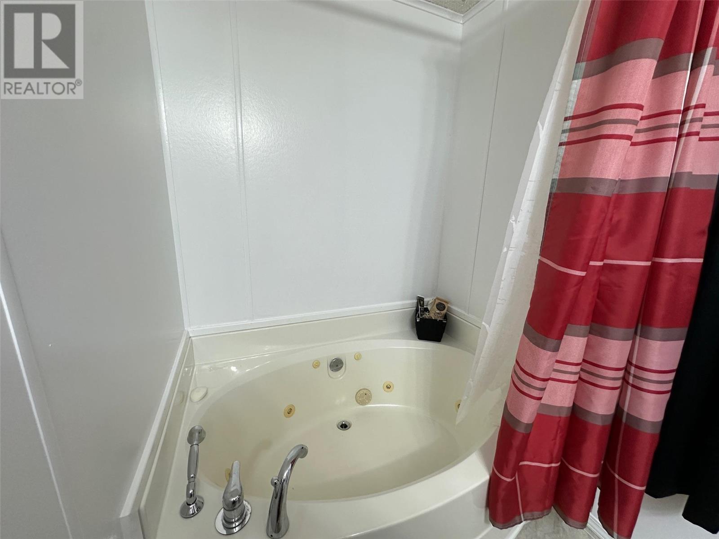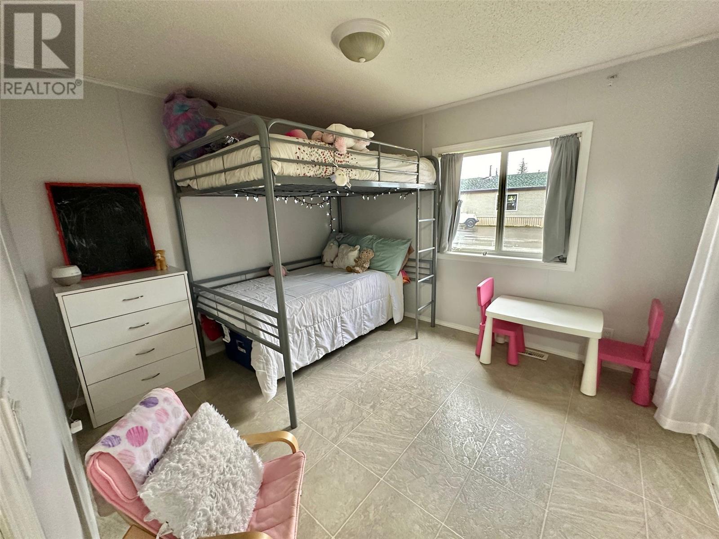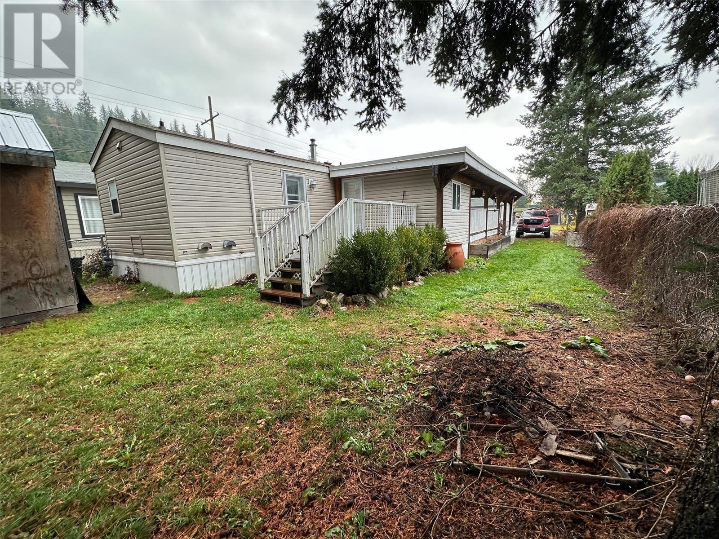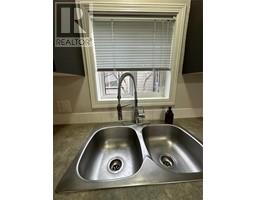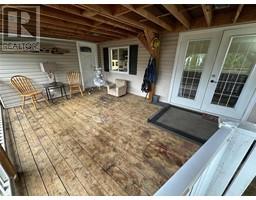241 Highway 23 N Unit# 54 Revelstoke, British Columbia V0E 2S0
3 Bedroom
2 Bathroom
1044 sqft
Forced Air, See Remarks
$365,000Maintenance, Pad Rental
$366.99 Monthly
Maintenance, Pad Rental
$366.99 MonthlyJust the perfect home, the location is superb tucked in for privacy and easy access. This 2007 home has an oOpen floor plan, updated finishings, large kitchen/dining, French doors open on to the covered deck off the living room. The bedrooms are spacious and primary bedroom has an ensuite with a jetted tub. The 3rd bedroom would work as a den/office. Large 12X12 storage, 10X10 open deck and large fenced yard. Home is immaculate and easy to show on short notice. (id:46227)
Property Details
| MLS® Number | 10288396 |
| Property Type | Single Family |
| Neigbourhood | Revelstoke |
| Community Features | Pets Allowed, Rentals Allowed With Restrictions |
| Features | Jacuzzi Bath-tub |
| Parking Space Total | 3 |
| View Type | Mountain View |
Building
| Bathroom Total | 2 |
| Bedrooms Total | 3 |
| Appliances | Refrigerator, Dishwasher, Dryer, Range - Electric, Washer |
| Constructed Date | 2007 |
| Exterior Finish | Vinyl Siding |
| Fire Protection | Smoke Detector Only |
| Flooring Type | Linoleum |
| Foundation Type | None |
| Heating Type | Forced Air, See Remarks |
| Roof Material | Asphalt Shingle |
| Roof Style | Unknown |
| Stories Total | 1 |
| Size Interior | 1044 Sqft |
| Type | Manufactured Home |
| Utility Water | Municipal Water |
Parking
| Attached Garage | 1 |
Land
| Acreage | No |
| Fence Type | Fence |
| Sewer | Municipal Sewage System |
| Size Total Text | Under 1 Acre |
| Zoning Type | Unknown |
Rooms
| Level | Type | Length | Width | Dimensions |
|---|---|---|---|---|
| Main Level | Laundry Room | 3' x 3'8'' | ||
| Main Level | 4pc Bathroom | 5' x 8' | ||
| Main Level | 4pc Ensuite Bath | 9' x 5'6'' | ||
| Main Level | Bedroom | 13' x 10' | ||
| Main Level | Bedroom | 10' x 12' | ||
| Main Level | Primary Bedroom | 13' x 12' | ||
| Main Level | Kitchen | 13' x 18' | ||
| Main Level | Living Room | 13' x 14' |
https://www.realtor.ca/real-estate/26271369/241-highway-23-n-unit-54-revelstoke-revelstoke


