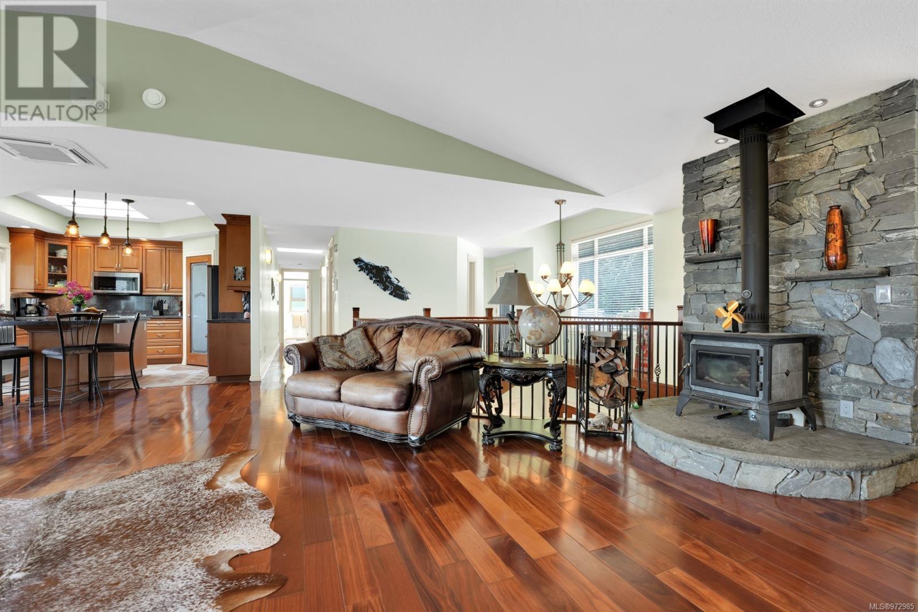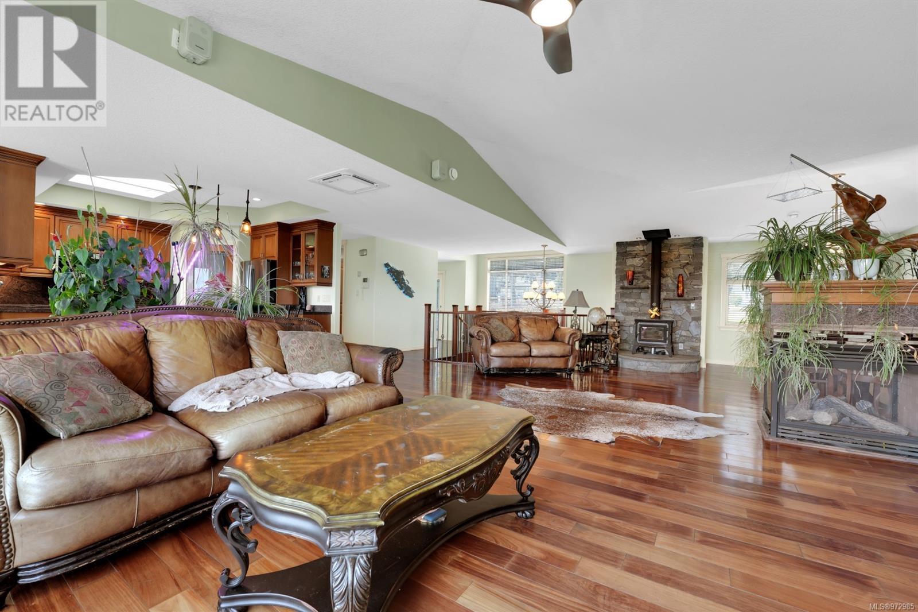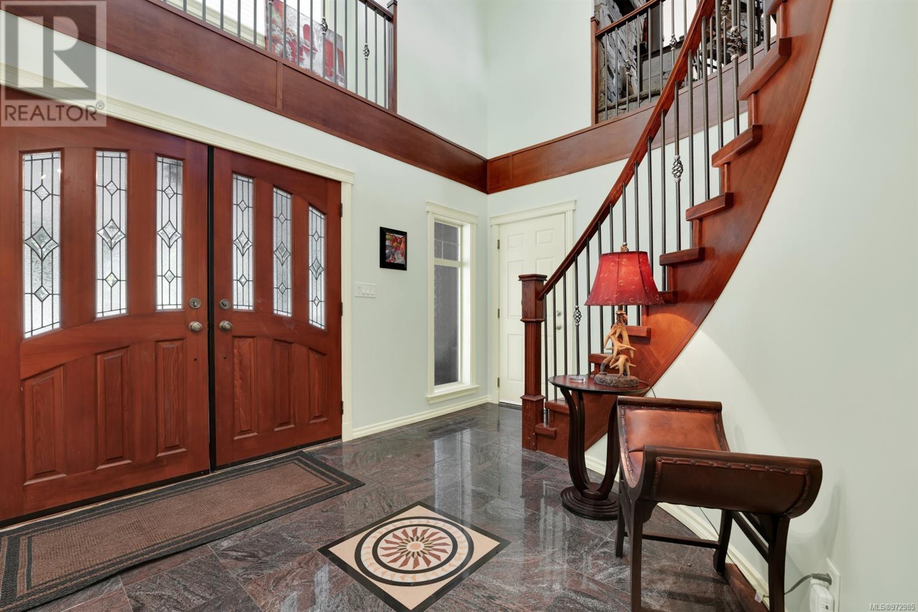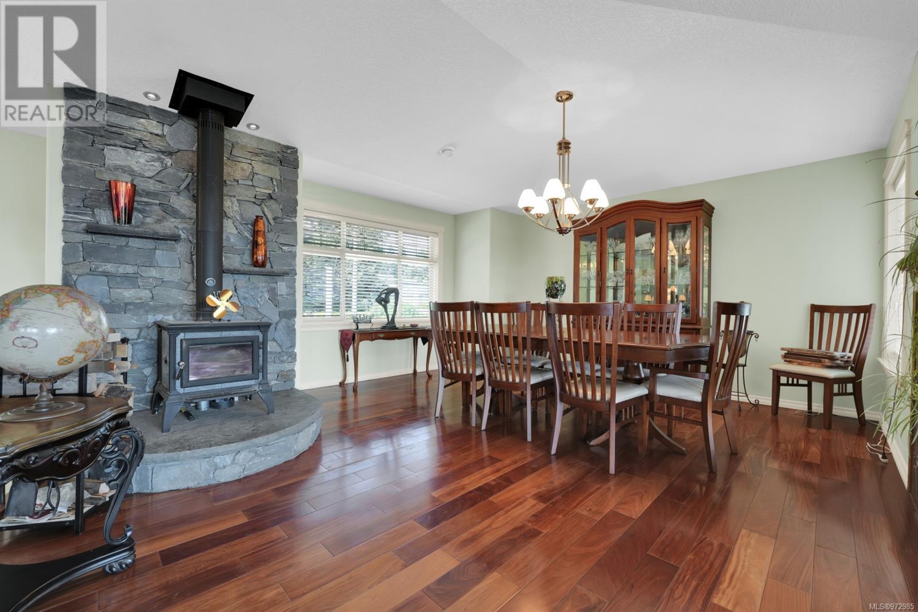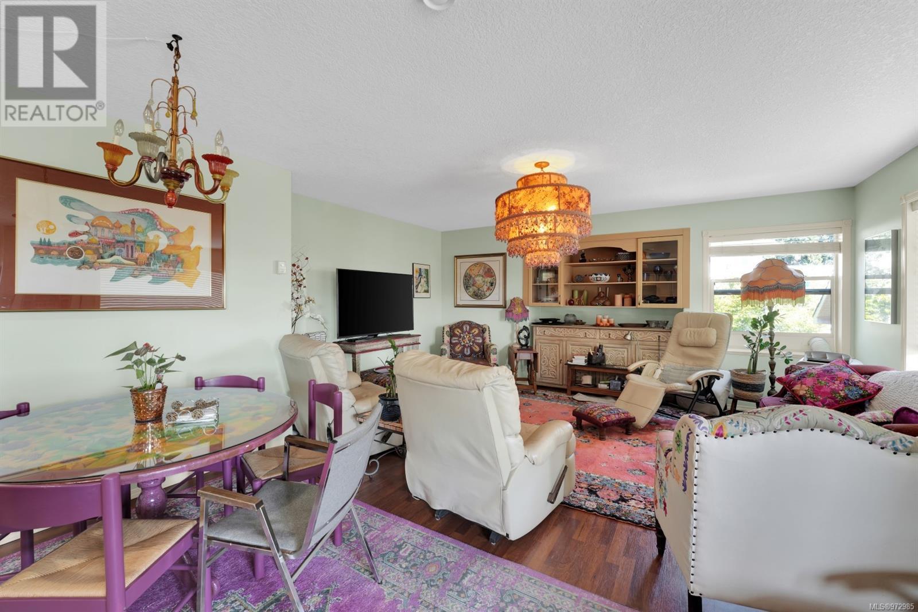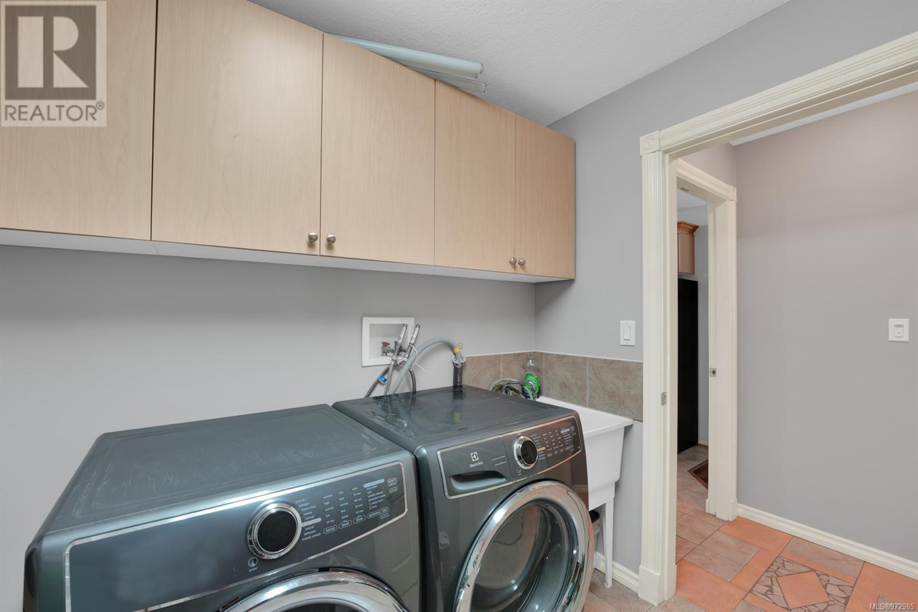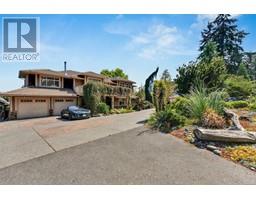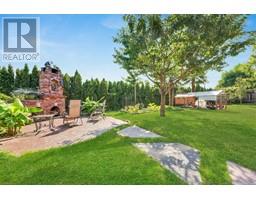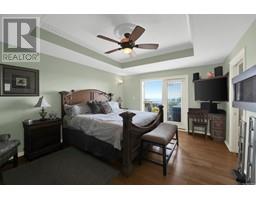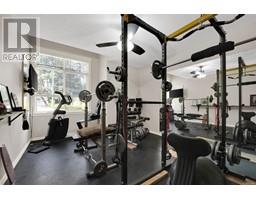6 Bedroom
4 Bathroom
3950 sqft
Fireplace
Air Conditioned, Central Air Conditioning
$1,399,000
Located in one of the best areas of Nanaimo Departure Bay this large, custom built family home has it all. Every inch is exceptional, stunning ocean views, this property sits on .28 Acre lot and offers almost 4,000sq.f. of living space with 2BR legal suite. Highlights include gourmet kitchen with solid cherry cabinetry and granite countertops, highly efficient concrete in-floor radiant heating system, HRV, water on demand and mini split central AC, vaulted ceiling, skylights, three fireplaces, lifetime tile roof, media room with wet bar, two car garage and gorgeous landscaped grounds with automated irrigations, large balcony with Jacuzzi to enjoy the views of ferries, cruise ships and sailboats coming to town. The list just goes on. Parking for 7 vehicles, RV and boat, mature fruit trees - cherry, pears, fig. This extraordinary property is ready for its next loving owners. Check the 3D tour of this property. All measurements are approximate and should be verified if important. (id:46227)
Property Details
|
MLS® Number
|
972985 |
|
Property Type
|
Single Family |
|
Neigbourhood
|
Departure Bay |
|
Features
|
Other |
|
Parking Space Total
|
7 |
|
Plan
|
Vip18900 |
|
View Type
|
Ocean View |
Building
|
Bathroom Total
|
4 |
|
Bedrooms Total
|
6 |
|
Constructed Date
|
2007 |
|
Cooling Type
|
Air Conditioned, Central Air Conditioning |
|
Fireplace Present
|
Yes |
|
Fireplace Total
|
3 |
|
Heating Fuel
|
Natural Gas, Other |
|
Size Interior
|
3950 Sqft |
|
Total Finished Area
|
3950 Sqft |
|
Type
|
House |
Land
|
Access Type
|
Road Access |
|
Acreage
|
No |
|
Size Irregular
|
12290 |
|
Size Total
|
12290 Sqft |
|
Size Total Text
|
12290 Sqft |
|
Zoning Description
|
R1 |
|
Zoning Type
|
Residential |
Rooms
| Level |
Type |
Length |
Width |
Dimensions |
|
Lower Level |
Bathroom |
|
|
4'9 x 11'6 |
|
Lower Level |
Bedroom |
|
|
12'2 x 12'1 |
|
Lower Level |
Media |
|
|
28'2 x 18'8 |
|
Lower Level |
Bathroom |
|
|
8'4 x 4'10 |
|
Lower Level |
Kitchen |
|
14 ft |
Measurements not available x 14 ft |
|
Lower Level |
Living Room |
|
|
21'4 x 17'5 |
|
Lower Level |
Bedroom |
|
|
10'7 x 13'2 |
|
Lower Level |
Bedroom |
|
|
9'10 x 13'7 |
|
Main Level |
Family Room |
|
|
21'4 x 17'5 |
|
Main Level |
Kitchen |
|
|
14'3 x 12'10 |
|
Main Level |
Primary Bedroom |
|
|
12'11 x 16'10 |
|
Main Level |
Bedroom |
|
|
11'0 x 16'11 |
|
Main Level |
Bathroom |
|
|
7'6 x 7'11 |
|
Main Level |
Bedroom |
|
|
11'5 x 14'8 |
|
Main Level |
Dining Room |
20 ft |
|
20 ft x Measurements not available |
|
Main Level |
Ensuite |
|
|
7'6 x 10'0 |
https://www.realtor.ca/real-estate/27280581/2406-departure-bay-rd-nanaimo-departure-bay








