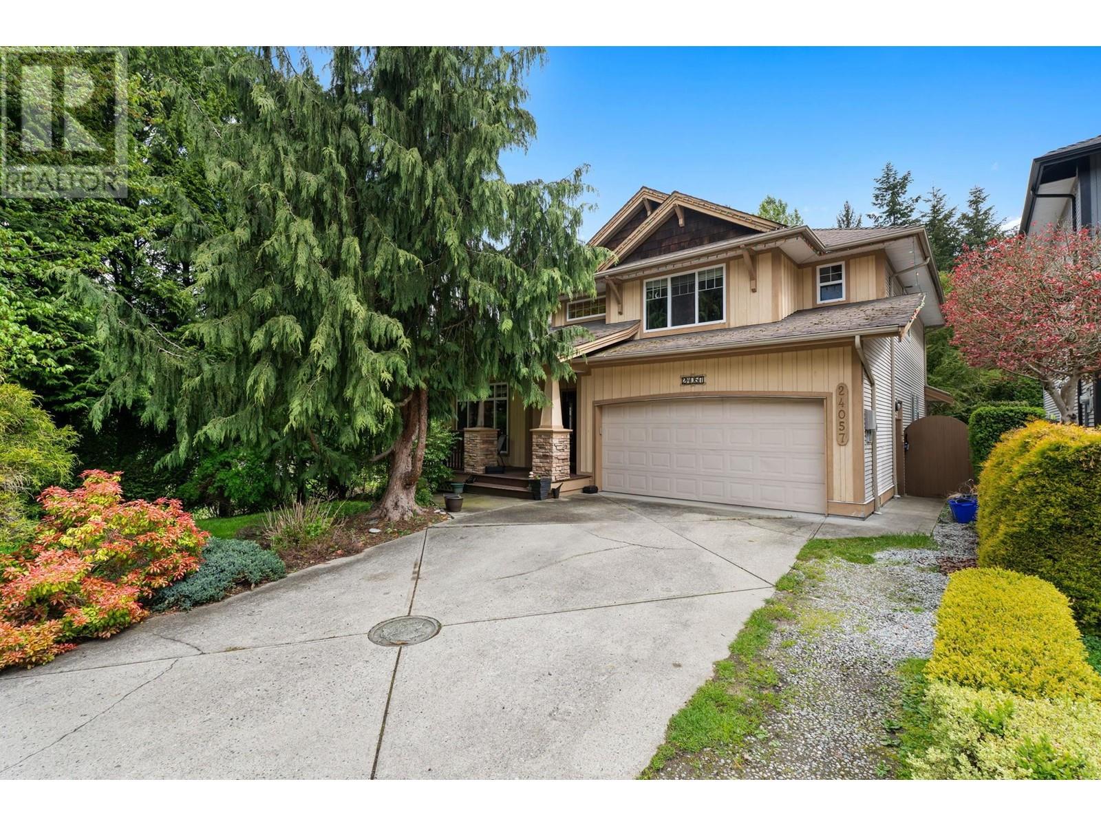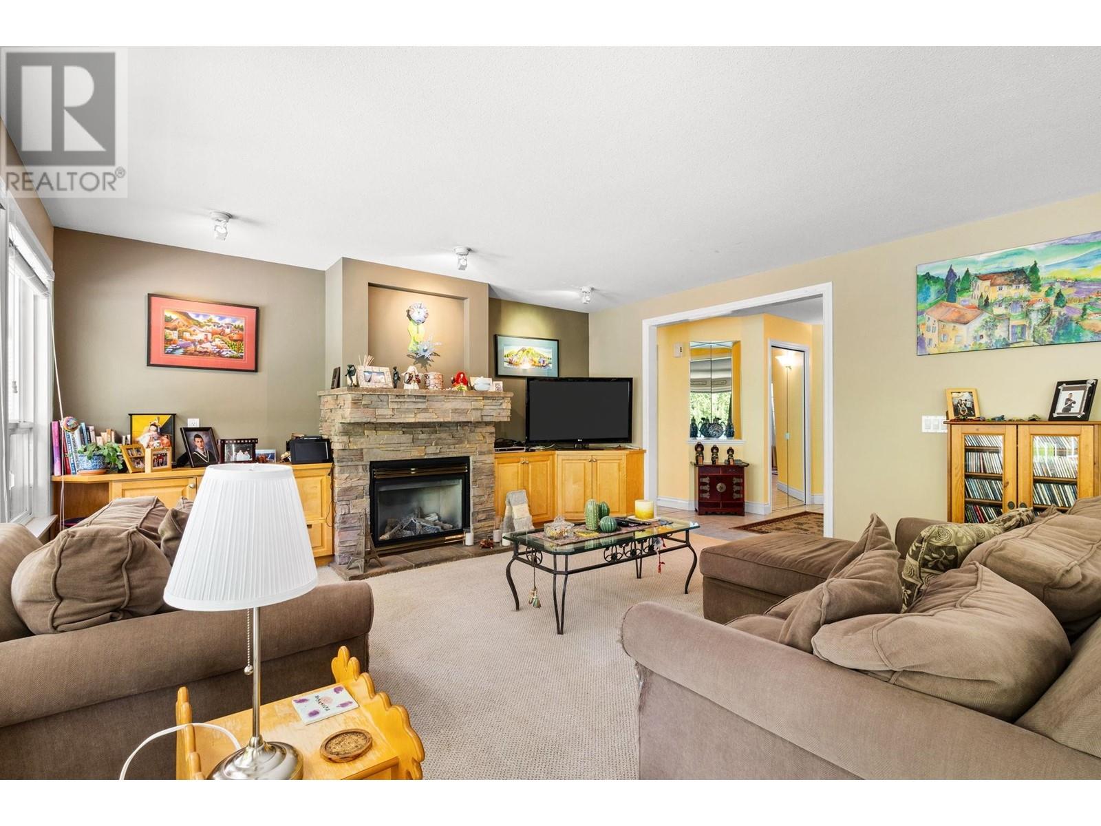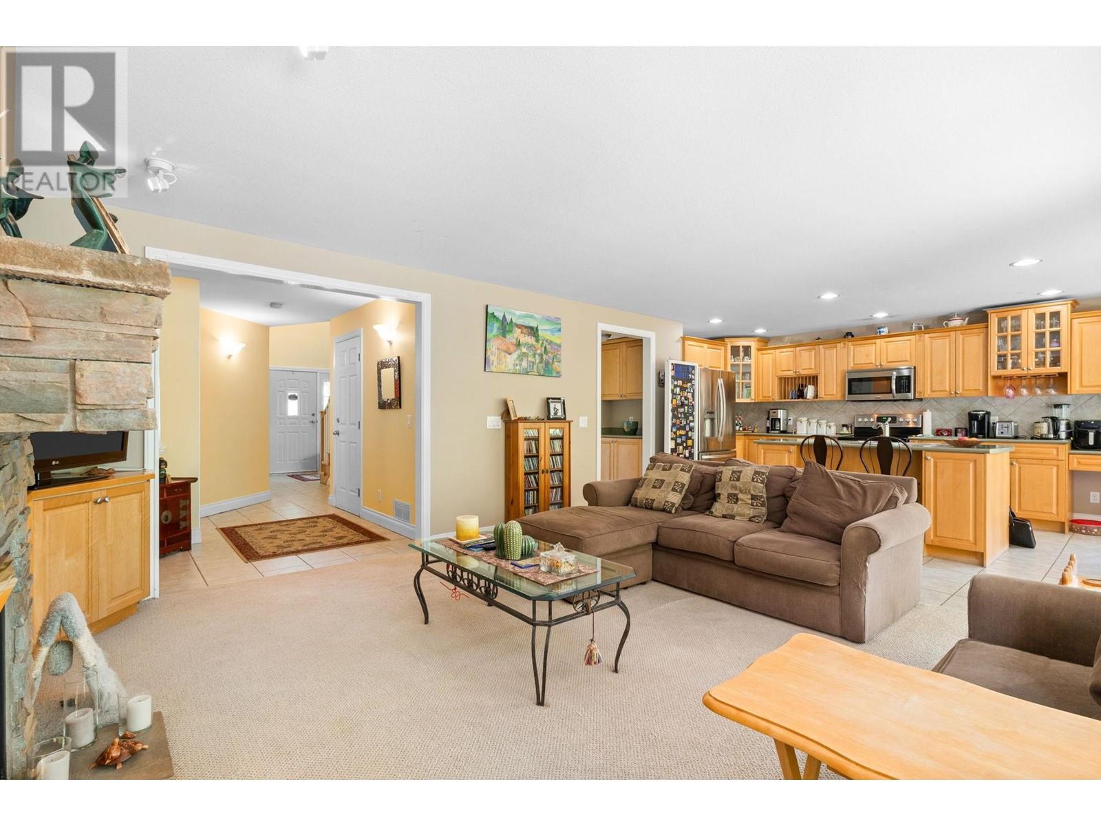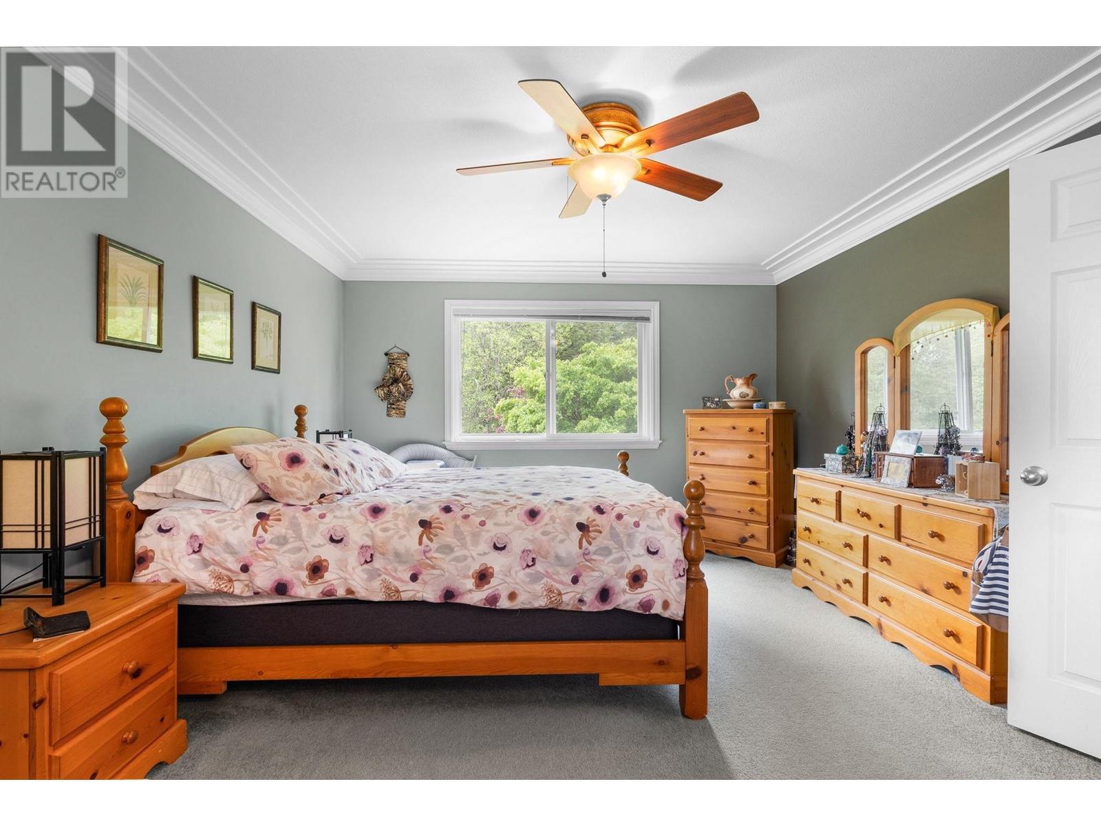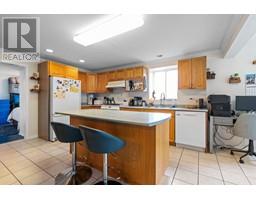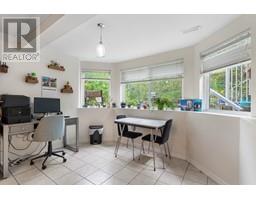6 Bedroom
4 Bathroom
4328 sqft
2 Level
Fireplace
Forced Air
$1,399,900
Welcome to 24057 McClure Drive by reputable Summit Ridge Homes in Albion! This spacious 6 Bedroom + 4 Bathroom home offers ample space for large families with over 4,300 + Sq Ft. Step into the home to discover fresh updates, high ceilings, and abundant natural lighting, especially in the open concept living room. Kitchen overlooks the backyard and deck. 5 Bedrooms all on the upper level which is great for kids. The basement with separate entry has two bedrooms offering additional income and a massive kitchen. Enjoy a 7600+ Sq ft corner lot with a huge backyard and a ton of greenspace, perfect for gatherings, and pets. With only one neighbor, privacy is ensured here. Nestled in a quiet suburban neighborhood, walking distance to Samuel Robertson Technical Secondary, parks and also transit! (id:46227)
Property Details
|
MLS® Number
|
R2909138 |
|
Property Type
|
Single Family |
|
Parking Space Total
|
6 |
Building
|
Bathroom Total
|
4 |
|
Bedrooms Total
|
6 |
|
Appliances
|
All |
|
Architectural Style
|
2 Level |
|
Basement Development
|
Finished |
|
Basement Features
|
Unknown |
|
Basement Type
|
Unknown (finished) |
|
Constructed Date
|
2001 |
|
Construction Style Attachment
|
Detached |
|
Fireplace Present
|
Yes |
|
Fireplace Total
|
2 |
|
Heating Fuel
|
Natural Gas |
|
Heating Type
|
Forced Air |
|
Size Interior
|
4328 Sqft |
|
Type
|
House |
Parking
Land
|
Acreage
|
No |
|
Size Frontage
|
55 Ft |
|
Size Irregular
|
7653 |
|
Size Total
|
7653 Sqft |
|
Size Total Text
|
7653 Sqft |
https://www.realtor.ca/real-estate/27222220/24057-mcclure-drive-maple-ridge


