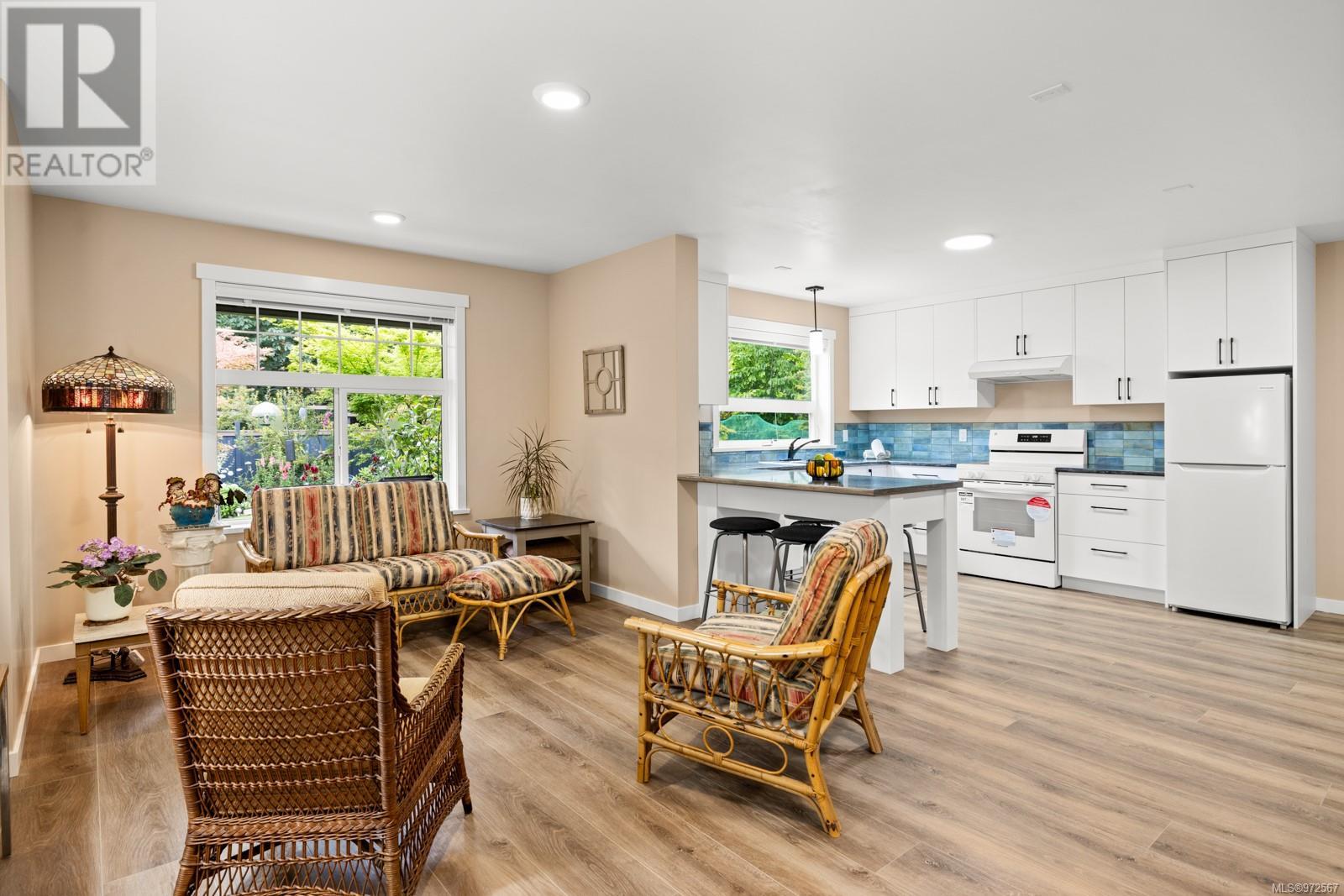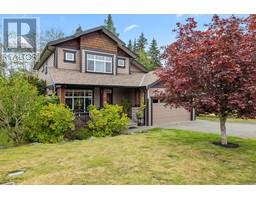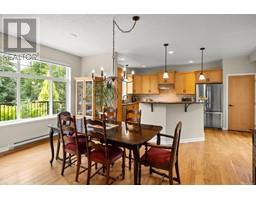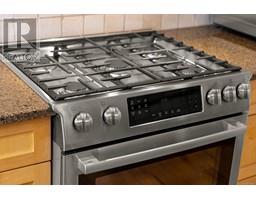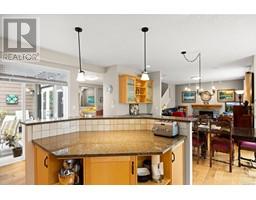5 Bedroom
5 Bathroom
4301 sqft
Other
Fireplace
None
Baseboard Heaters
$1,185,000
Great multi-family home! Enjoy a BRAND NEW SUITE in this meticulously maintained home surrounded by stunning gardens. The main floor features a formal living room, a cozy family room, and an open concept kitchen and dining area opening to the back deck, perfect for entertaining or relaxing. An office and powder room on this level is ideal for working from home. Upstairs, there are three spacious bedrooms, two full bathrooms and laundry. The lower level includes a new large one-bedroom suite (easily adaptable into two bedrooms/two bathrooms) with new appliances, a private entrance and patio overlooking the garden. The fenced property backs onto a large ALR space. Three surrounding decks offer ideal spots to enjoy the sun or shade. Included are storage areas and a garage. This home is located in the sought-after the vibrant Sunriver subdivision. Enjoy the nearby Sooke Potholes, beaches, Whiffin Spit, and many walking trails. A pre-inspection report is available for interested buyers. (id:46227)
Property Details
|
MLS® Number
|
972567 |
|
Property Type
|
Single Family |
|
Neigbourhood
|
Sunriver |
|
Features
|
Park Setting, Private Setting, Irregular Lot Size, Other |
|
Parking Space Total
|
4 |
|
Plan
|
Vip85291 |
|
Structure
|
Patio(s) |
|
View Type
|
Mountain View |
Building
|
Bathroom Total
|
5 |
|
Bedrooms Total
|
5 |
|
Architectural Style
|
Other |
|
Constructed Date
|
2010 |
|
Cooling Type
|
None |
|
Fireplace Present
|
Yes |
|
Fireplace Total
|
1 |
|
Heating Fuel
|
Electric, Natural Gas |
|
Heating Type
|
Baseboard Heaters |
|
Size Interior
|
4301 Sqft |
|
Total Finished Area
|
3887 Sqft |
|
Type
|
House |
Land
|
Acreage
|
No |
|
Size Irregular
|
8180 |
|
Size Total
|
8180 Sqft |
|
Size Total Text
|
8180 Sqft |
|
Zoning Type
|
Residential |
Rooms
| Level |
Type |
Length |
Width |
Dimensions |
|
Second Level |
Ensuite |
|
|
5-Piece |
|
Second Level |
Primary Bedroom |
|
|
15'8 x 15'10 |
|
Second Level |
Bedroom |
|
12 ft |
Measurements not available x 12 ft |
|
Second Level |
Laundry Room |
|
|
10'5 x 5'10 |
|
Second Level |
Bathroom |
|
|
5-Piece |
|
Second Level |
Bedroom |
|
12 ft |
Measurements not available x 12 ft |
|
Lower Level |
Patio |
|
|
15'2 x 11'10 |
|
Lower Level |
Dining Room |
|
|
11'1 x 9'4 |
|
Lower Level |
Kitchen |
|
|
11'1 x 7'8 |
|
Lower Level |
Living Room |
|
19 ft |
Measurements not available x 19 ft |
|
Lower Level |
Bedroom |
|
14 ft |
Measurements not available x 14 ft |
|
Lower Level |
Bathroom |
|
|
3-Piece |
|
Lower Level |
Storage |
5 ft |
|
5 ft x Measurements not available |
|
Lower Level |
Bathroom |
|
|
4-Piece |
|
Lower Level |
Bedroom |
|
|
15'2 x 11'7 |
|
Main Level |
Kitchen |
|
17 ft |
Measurements not available x 17 ft |
|
Main Level |
Dining Room |
10 ft |
|
10 ft x Measurements not available |
|
Main Level |
Family Room |
17 ft |
14 ft |
17 ft x 14 ft |
|
Main Level |
Living Room |
|
|
16'8 x 14'3 |
|
Main Level |
Bathroom |
|
|
2-Piece |
|
Main Level |
Den |
|
|
9'8 x 12'2 |
|
Main Level |
Entrance |
7 ft |
|
7 ft x Measurements not available |
|
Main Level |
Porch |
|
|
5'10 x 19'6 |
https://www.realtor.ca/real-estate/27299805/2402-snowden-pl-sooke-sunriver









































