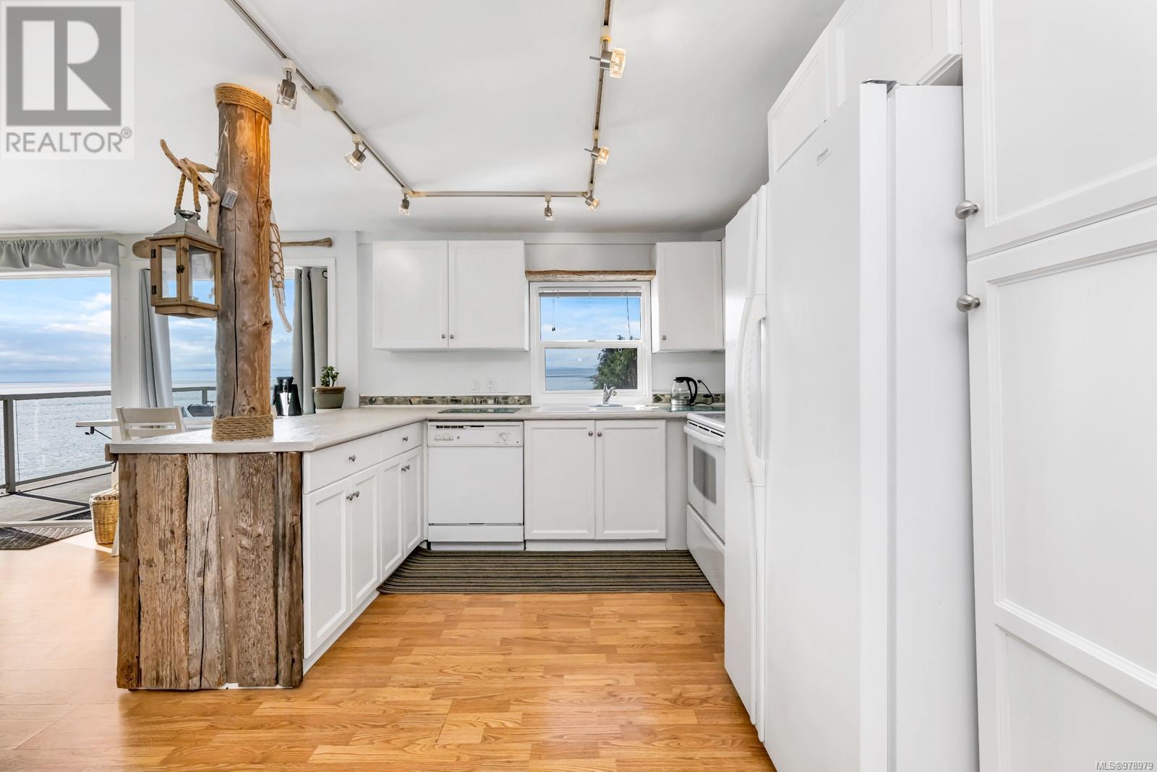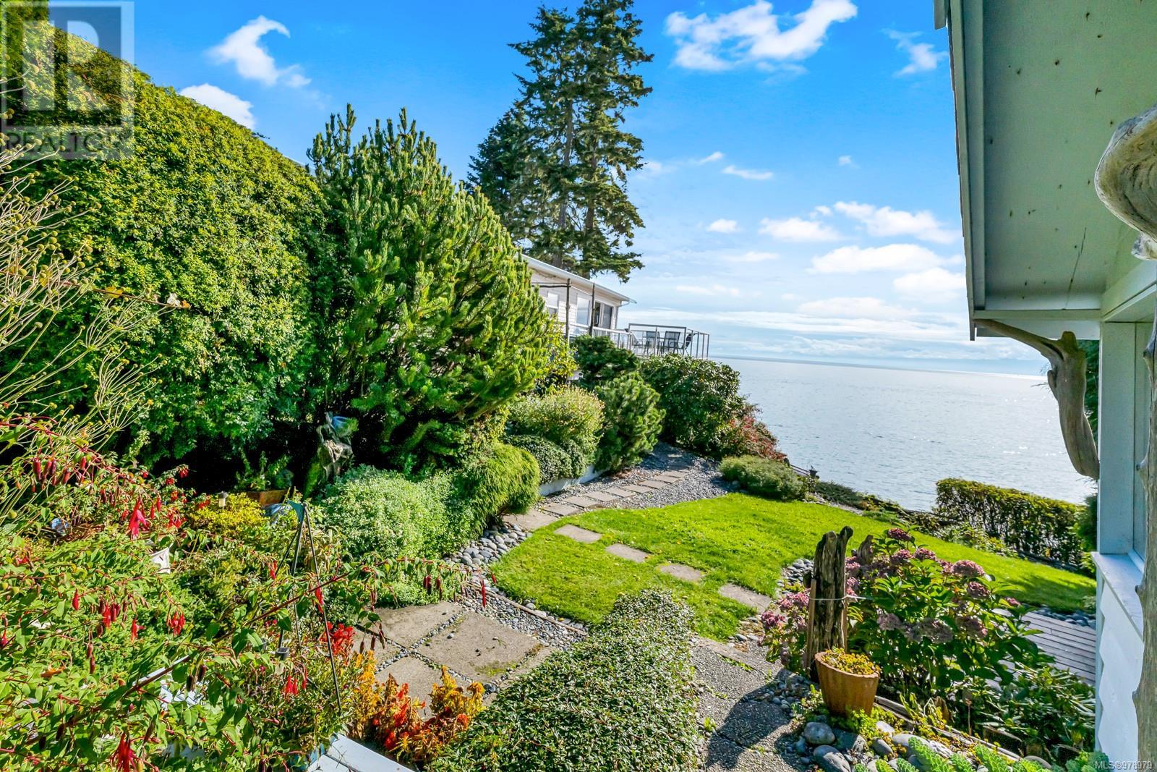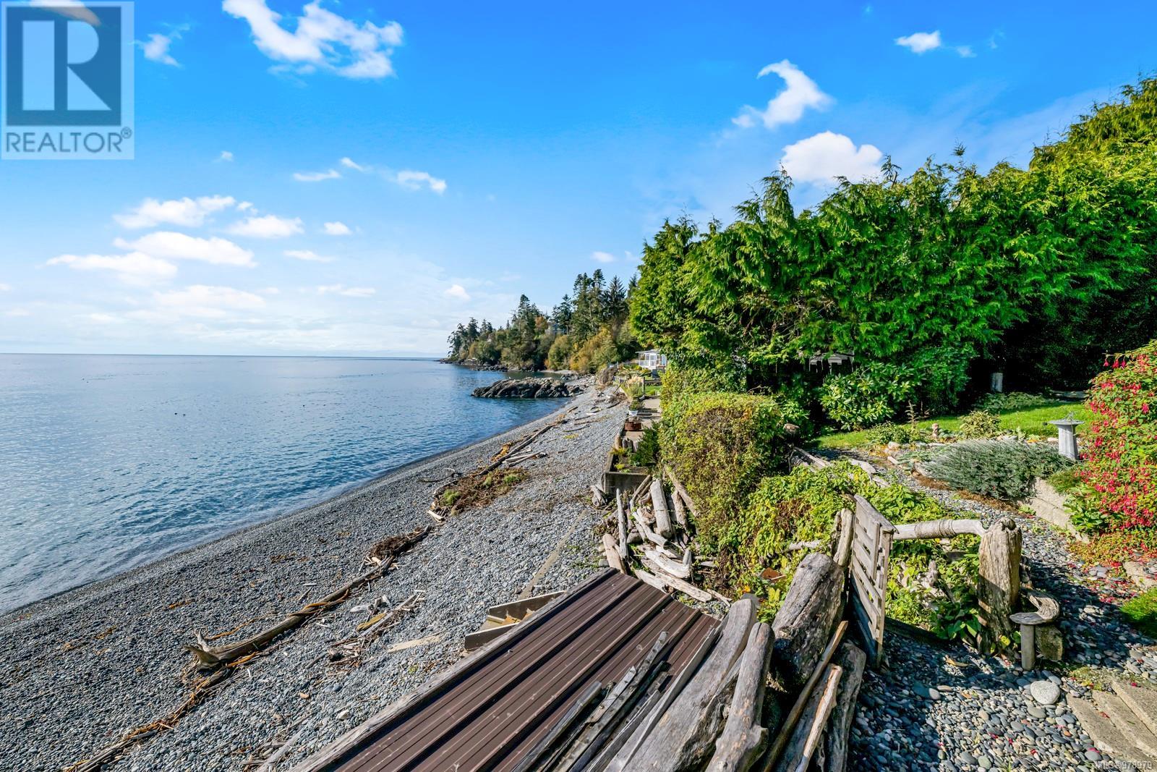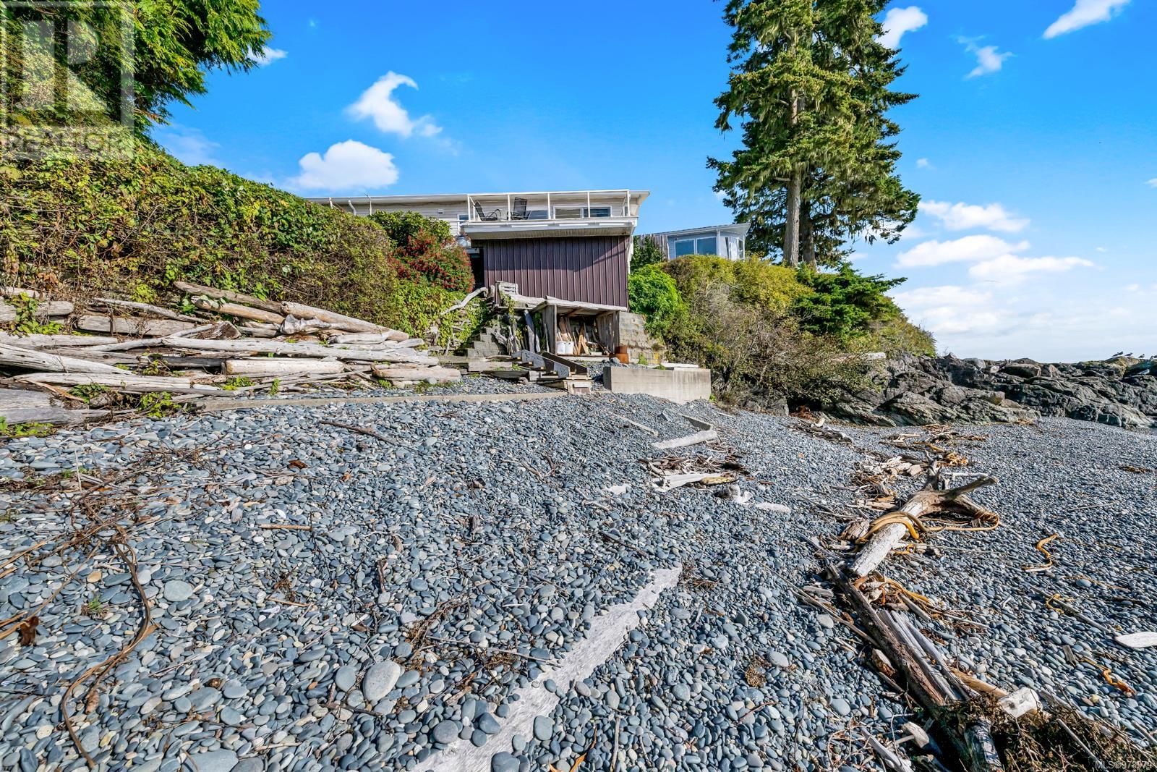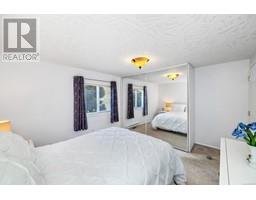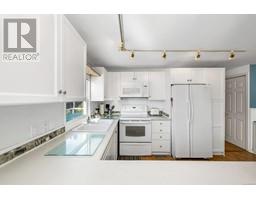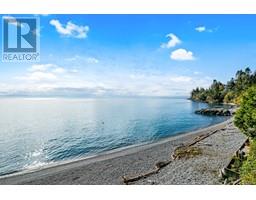2 Bedroom
1 Bathroom
1114 sqft
None
Baseboard Heaters
Waterfront On Ocean
$519,900Maintenance,
$1,300 Monthly
An amazing opportunity for anyone looking to embrace coastal living! The combination of stunning ocean views, a cozy renovated home, and outdoor spaces for relaxation really makes it special. The driftwood accents and ocean sounds create a wonderfully serene atmosphere. Having a small studio and workshop is perfect for hobbies, and the hot tub is a fantastic way to unwind while taking in the views. With easy access to the beach for kayaking or paddleboarding, it’s ideal for outdoor enthusiasts. Plus, the privacy hedge adds that extra layer of tranquility. Being in a 55-plus community offers a peaceful lifestyle, and at $1300 a month for the rental pad, it seems like a great deal for all the perks you get. This truly is the epitome of west coast living! If you are planning to move or if this is your dream come true , make an appointment now. (id:46227)
Property Details
|
MLS® Number
|
978979 |
|
Property Type
|
Single Family |
|
Neigbourhood
|
West Coast Rd |
|
Community Name
|
Wells OWeary MHP |
|
Community Features
|
Pets Allowed With Restrictions, Age Restrictions |
|
Features
|
Southern Exposure, Other |
|
Parking Space Total
|
1 |
|
View Type
|
Mountain View, Ocean View |
|
Water Front Type
|
Waterfront On Ocean |
Building
|
Bathroom Total
|
1 |
|
Bedrooms Total
|
2 |
|
Constructed Date
|
1981 |
|
Cooling Type
|
None |
|
Heating Type
|
Baseboard Heaters |
|
Size Interior
|
1114 Sqft |
|
Total Finished Area
|
1032 Sqft |
|
Type
|
Manufactured Home |
Parking
Land
|
Acreage
|
No |
|
Size Irregular
|
3055 |
|
Size Total
|
3055 Sqft |
|
Size Total Text
|
3055 Sqft |
|
Zoning Type
|
Multi-family |
Rooms
| Level |
Type |
Length |
Width |
Dimensions |
|
Lower Level |
Storage |
7 ft |
8 ft |
7 ft x 8 ft |
|
Lower Level |
Workshop |
18 ft |
13 ft |
18 ft x 13 ft |
|
Main Level |
Porch |
|
|
11' x 7' |
|
Main Level |
Bedroom |
|
|
9' x 10' |
|
Main Level |
Laundry Room |
|
|
10' x 7' |
|
Main Level |
Bathroom |
|
|
7' x 10' |
|
Main Level |
Primary Bedroom |
|
|
12' x 11' |
|
Main Level |
Kitchen |
|
|
10' x 10' |
|
Main Level |
Dining Room |
|
|
13' x 9' |
|
Main Level |
Living Room |
|
|
16' x 13' |
|
Main Level |
Entrance |
|
|
6' x 5' |
|
Other |
Studio |
|
|
11' x 7' |
https://www.realtor.ca/real-estate/27570278/24-8177-west-coast-rd-sooke-west-coast-rd





























