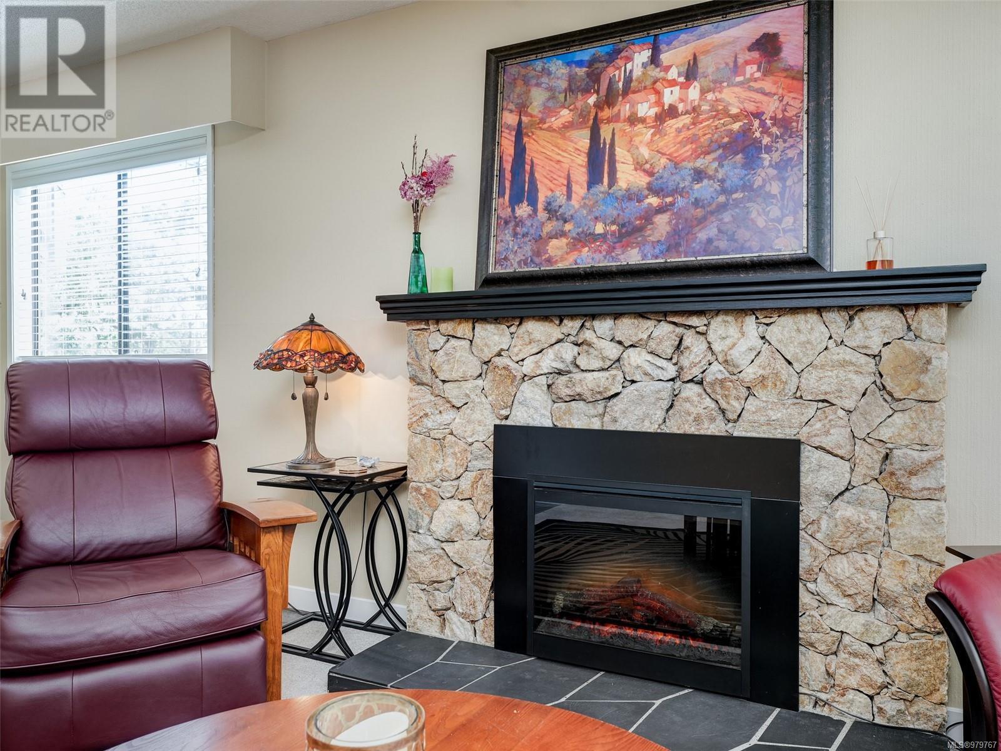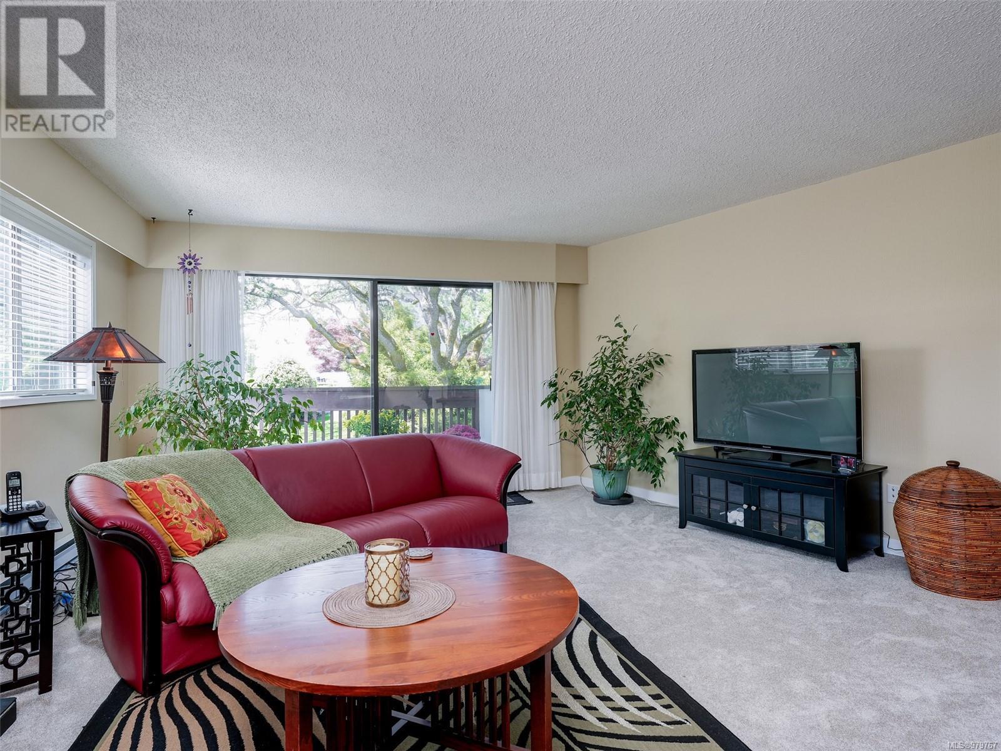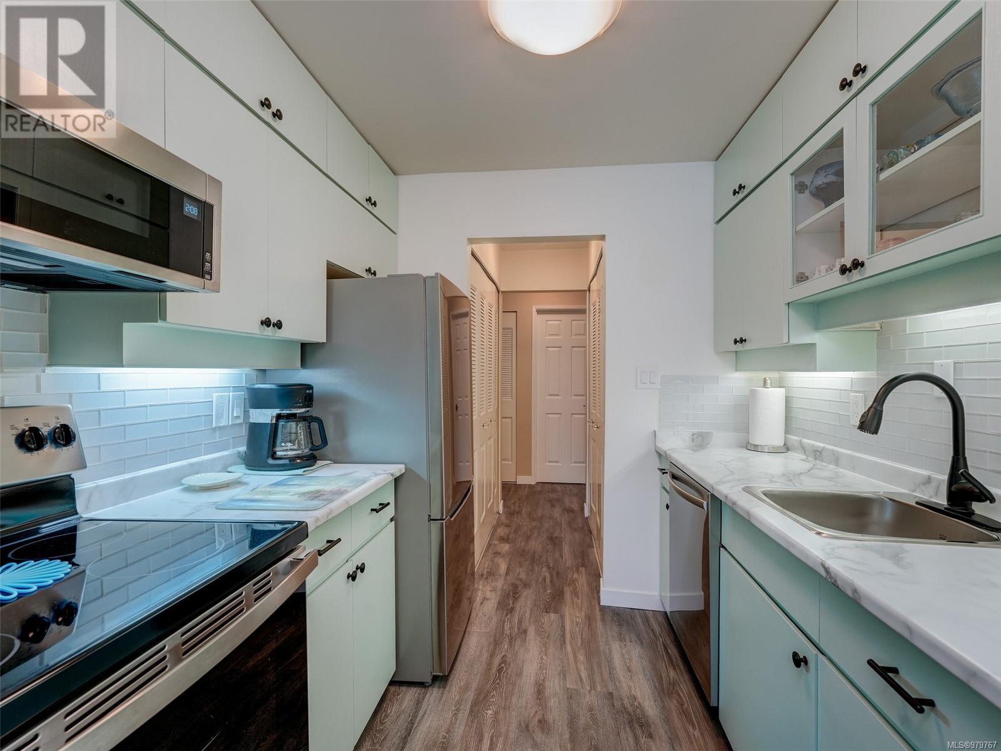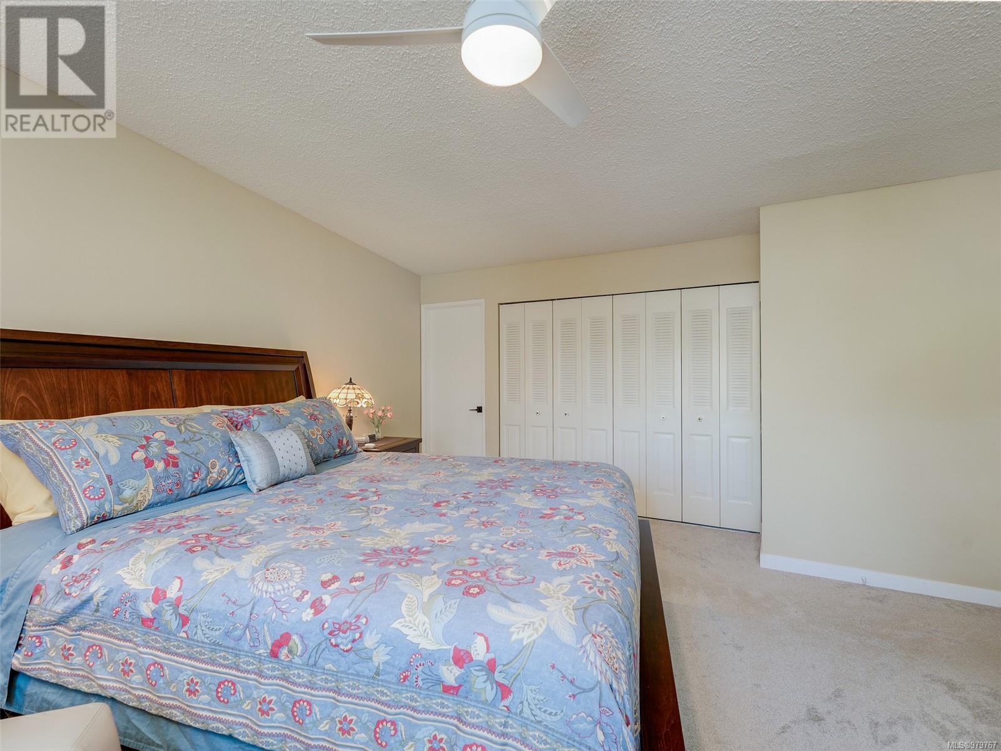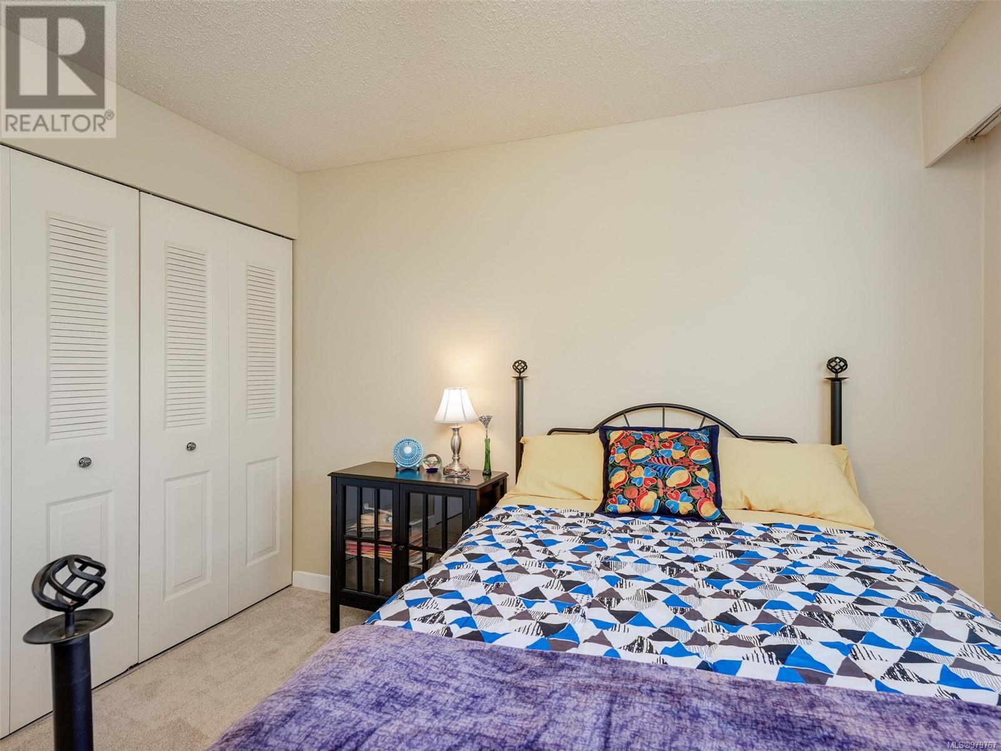24 3958 Cedar Hill Rd Saanich, British Columbia V8N 3B8
$569,900Maintenance,
$547.62 Monthly
Maintenance,
$547.62 MonthlyLovely 2 bed and 2 full bath condo nestled is a serene Garry Oak meadow. Your new home is immaculate and has many recent updates including vinyl plank flooring, carpets, paint, kitchen and bathroom refreshes. The suite is a corner unit with S.W. exposure offer lots of natural light and a large balcony with a serene outlook. All principal rooms are generous in size; the primary bedroom has lots of closet space and an ensuite bathroom with walk-shower; there is in-suite laundry (W&D not included) plus a shared laundry for a small monthly fee if you prefer; parking for 1 car and a storage locker. No need to have a car as just about ever amenity is within a 5-8 min walk including 2 major grocery stores, public library, pharmacy, many eateries, Home Depot, public transportation and UVic is about a 20 min walk away. No disappointments here…the condo shows beautifully, nothing to do but move in and relax. Viewings easily arranged by appointment. (id:46227)
Property Details
| MLS® Number | 979767 |
| Property Type | Single Family |
| Neigbourhood | Mt Doug |
| Community Name | Oakdale Estates |
| Community Features | Pets Not Allowed, Family Oriented |
| Features | Central Location, Park Setting |
| Parking Space Total | 1 |
| Plan | Vis415 |
Building
| Bathroom Total | 2 |
| Bedrooms Total | 2 |
| Constructed Date | 1976 |
| Cooling Type | None |
| Fireplace Present | Yes |
| Fireplace Total | 1 |
| Heating Fuel | Electric |
| Heating Type | Baseboard Heaters |
| Size Interior | 1229 Sqft |
| Total Finished Area | 1134 Sqft |
| Type | Apartment |
Land
| Acreage | No |
| Size Irregular | 1216 |
| Size Total | 1216 Sqft |
| Size Total Text | 1216 Sqft |
| Zoning Type | Residential |
Rooms
| Level | Type | Length | Width | Dimensions |
|---|---|---|---|---|
| Main Level | Entrance | 14'0 x 3'7 | ||
| Main Level | Storage | 4'0 x 3'10 | ||
| Main Level | Laundry Room | 5'0 x 2'7 | ||
| Main Level | Balcony | 13'11 x 5'3 | ||
| Main Level | Bedroom | 10'6 x 10'1 | ||
| Main Level | Ensuite | 3-Piece | ||
| Main Level | Bathroom | 4-Piece | ||
| Main Level | Primary Bedroom | 17'6 x 12'11 | ||
| Main Level | Kitchen | 7'11 x 7'11 | ||
| Main Level | Dining Room | 14'2 x 8'1 | ||
| Main Level | Living Room | 18'5 x 16'0 |
https://www.realtor.ca/real-estate/27603898/24-3958-cedar-hill-rd-saanich-mt-doug







