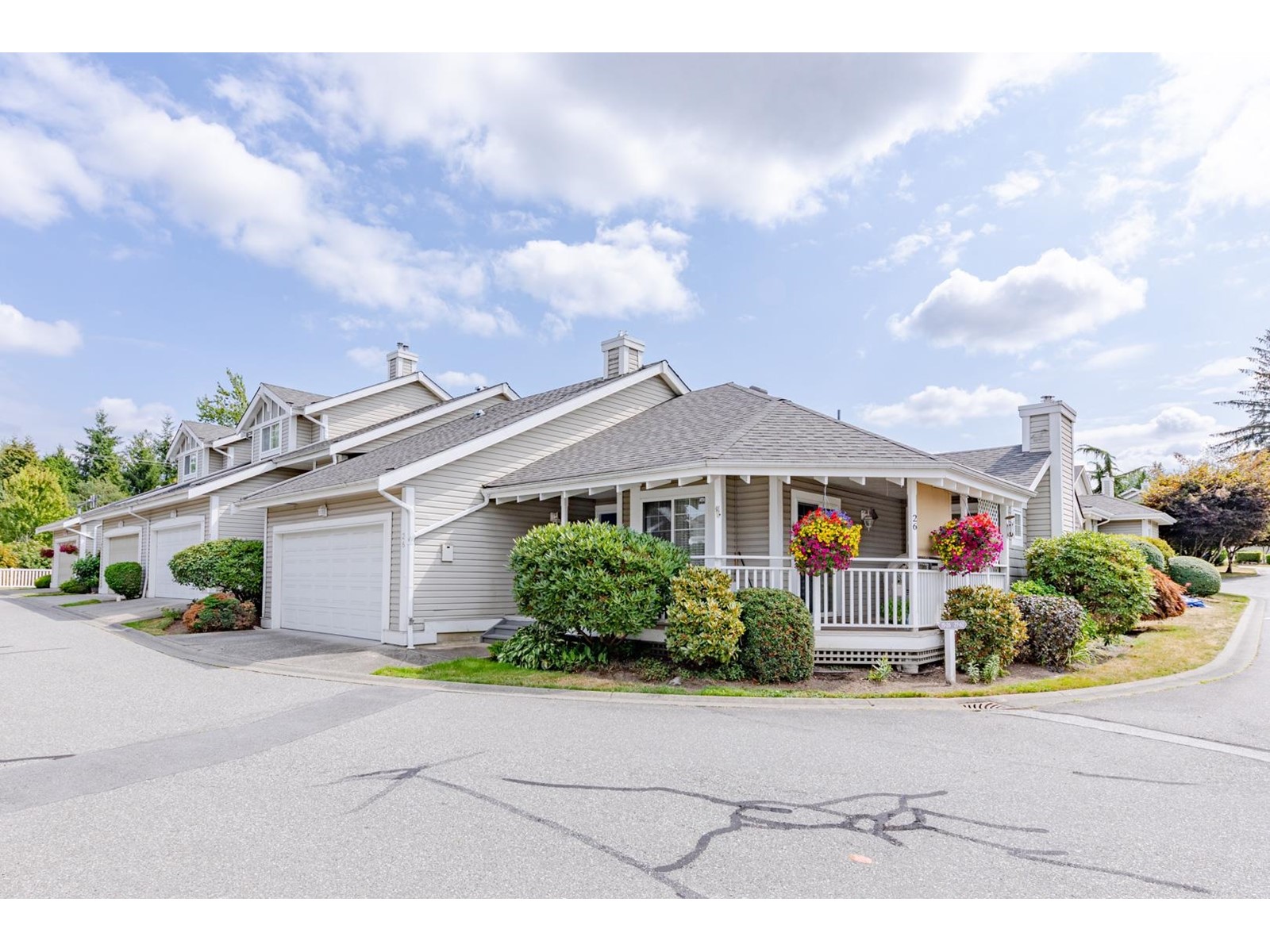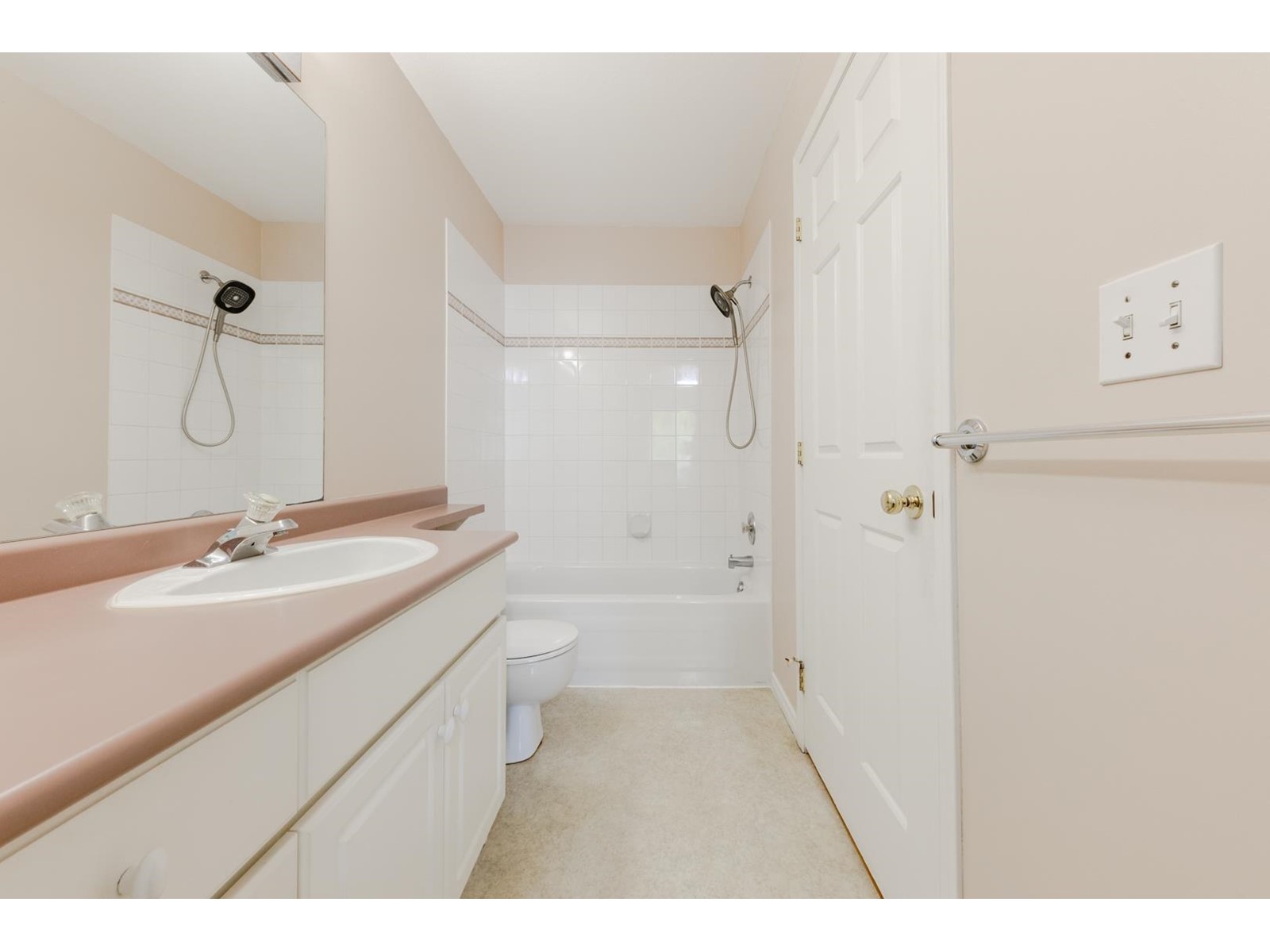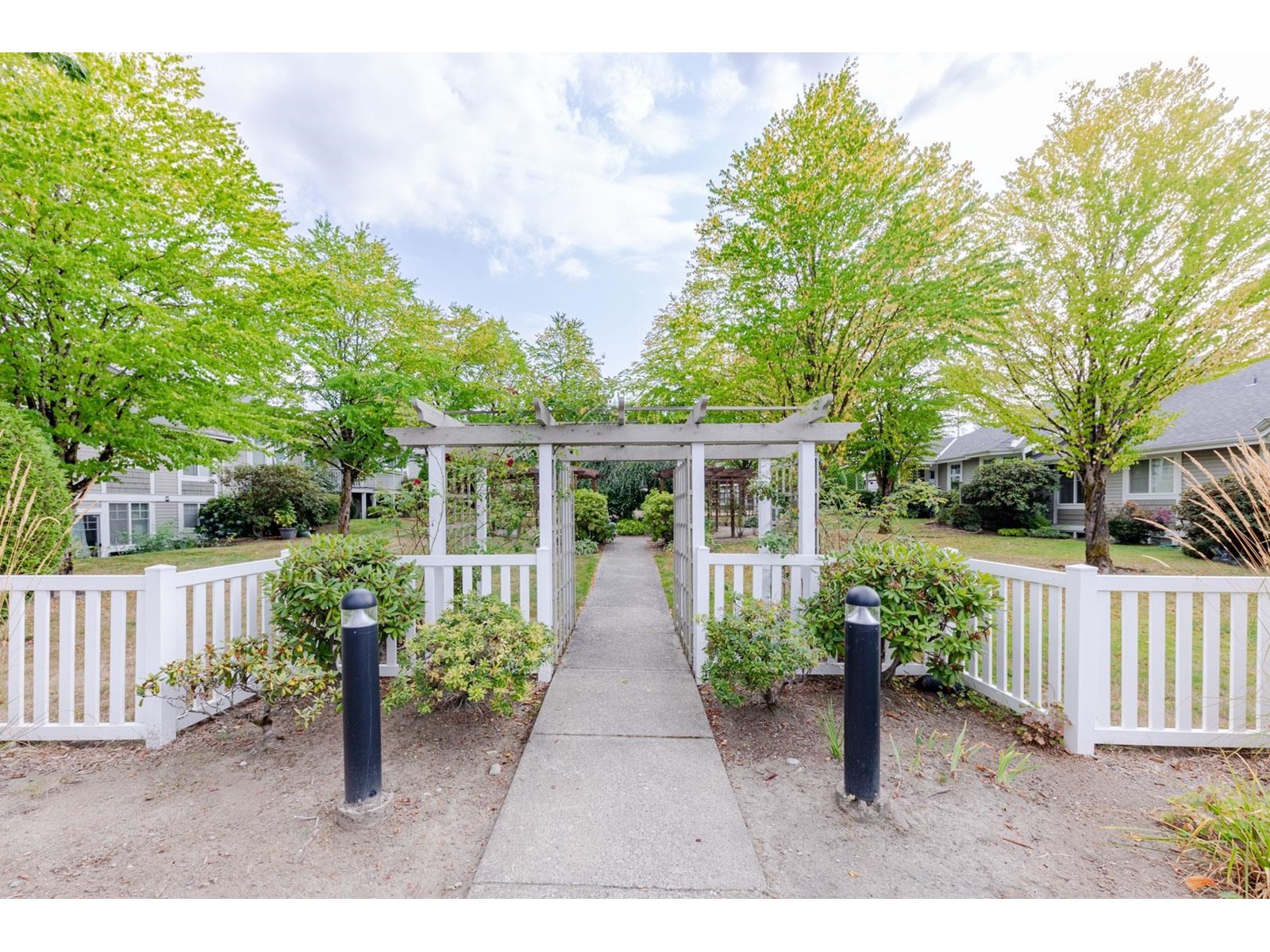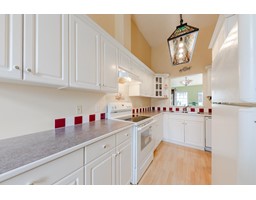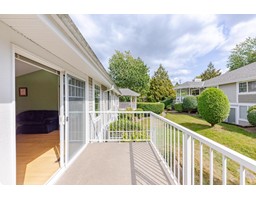4 Bedroom
3 Bathroom
2191 sqft
2 Level
Fireplace
Forced Air
Garden Area
$1,099,000Maintenance,
$620.55 Monthly
Kensington Village Estates by RWD Homes. This well kept lovely townhome with south facing backyard & balcony. Perfect for BBQ & Sunbathing. Main floor master bedroom w/cheater ensuite. Additional 3 bedrooms (2 up and 1 in basement) is perfect for a growing family. Hardwood floors, unique granite staircase, a galley style kitchen w/pass thru to dining room, extended counters & added cabinetry, tiffany style light fixtures plus an informal eating nook. Spacious living/dining room w/gas fireplace (on thermostat) & glass sliders out to a spacious deck that overlooks greenspace. 15 minutes walking to Alex Hope Elementary School & 20 minutes walking to Walnut Grover Secondary School. (id:46227)
Property Details
|
MLS® Number
|
R2917294 |
|
Property Type
|
Single Family |
|
Community Features
|
Pets Allowed With Restrictions, Rentals Allowed |
|
Parking Space Total
|
2 |
|
Structure
|
Playground |
Building
|
Bathroom Total
|
3 |
|
Bedrooms Total
|
4 |
|
Age
|
27 Years |
|
Appliances
|
Washer, Dryer, Refrigerator, Stove, Dishwasher |
|
Architectural Style
|
2 Level |
|
Basement Development
|
Finished |
|
Basement Type
|
Unknown (finished) |
|
Construction Style Attachment
|
Attached |
|
Fireplace Present
|
Yes |
|
Fireplace Total
|
1 |
|
Heating Fuel
|
Natural Gas |
|
Heating Type
|
Forced Air |
|
Size Interior
|
2191 Sqft |
|
Type
|
Row / Townhouse |
|
Utility Water
|
Municipal Water |
Parking
Land
|
Acreage
|
No |
|
Landscape Features
|
Garden Area |
|
Sewer
|
Sanitary Sewer, Storm Sewer |
Utilities
|
Electricity
|
Available |
|
Natural Gas
|
Available |
|
Water
|
Available |
https://www.realtor.ca/real-estate/27317241/24-20788-87-avenue-langley






