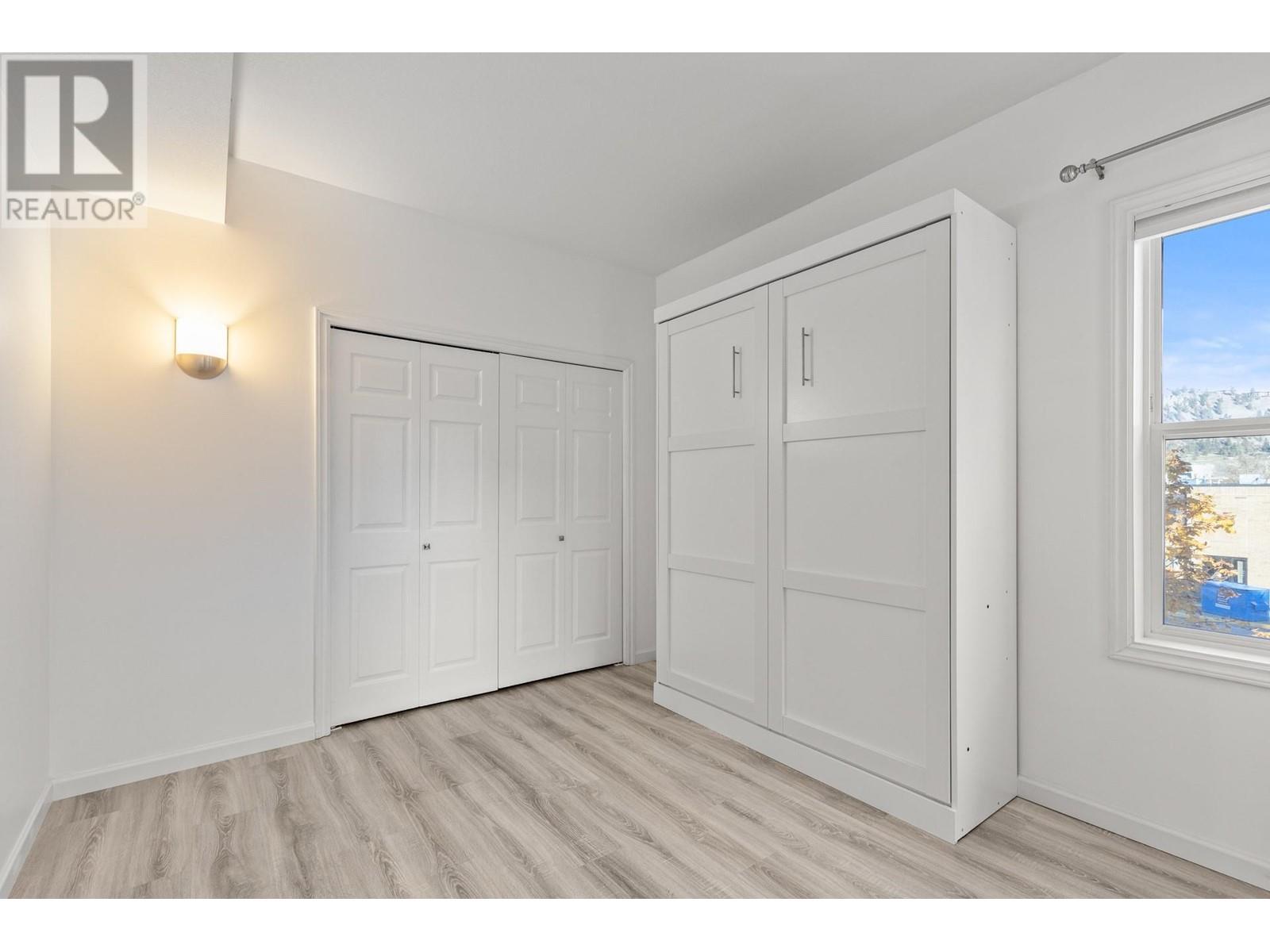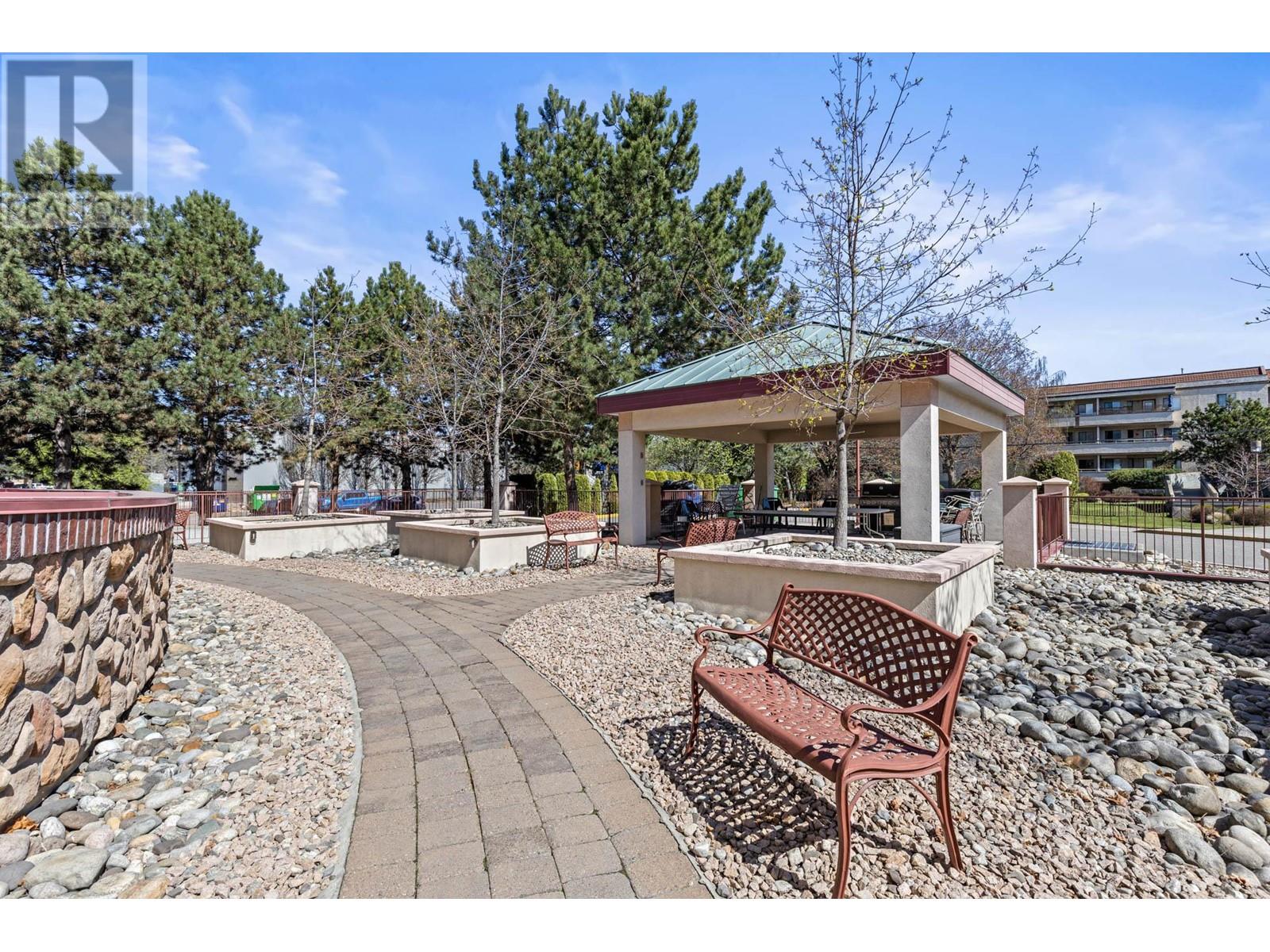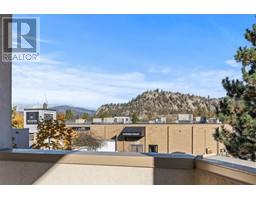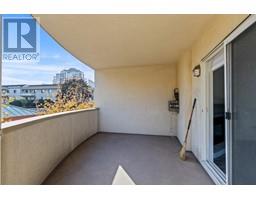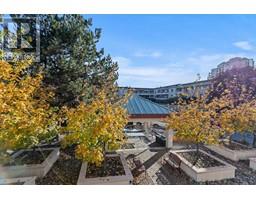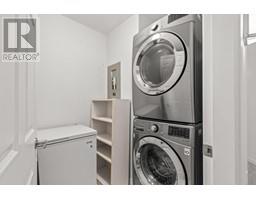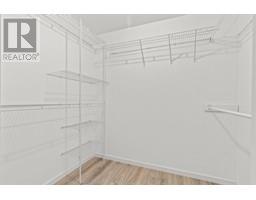2388 Baron Road Unit# 203 Kelowna, British Columbia V1X 6X4
$454,900Maintenance, Reserve Fund Contributions, Insurance, Ground Maintenance, Property Management, Other, See Remarks, Recreation Facilities, Waste Removal, Water
$205.42 Monthly
Maintenance, Reserve Fund Contributions, Insurance, Ground Maintenance, Property Management, Other, See Remarks, Recreation Facilities, Waste Removal, Water
$205.42 MonthlyMOVE IN READY! This immaculate corner suite offers the perfect blend of comfort and convenience. Located in a prime location, this 2-bedroom, 2-bathroom unit boasts 9-foot ceilings, a stylish open-concept layout, and a cozy corner gas fireplace. The gourmet kitchen is a chef's dream, featuring ample counter and cabinet space, a breakfast bar, and a pass-through to the dining area. Step outside onto your private east-facing deck and enjoy the fresh air. The master suite is a luxurious retreat with a 4-piece ensuite and a walk-in closet. The second bedroom is generously sized and has a large closet. In-suite laundry, secure parking, and a storage locker add to the convenience of this unit. The Gateway's prime location offers easy access to farmers' markets, shopping centers, and Mission Creek Park. Updates include Furnace/AC 2020, Stacking Laundry 2021, Water Tank 2023, and a Murphy bed. New countertops are on order as well. (id:46227)
Property Details
| MLS® Number | 10326880 |
| Property Type | Single Family |
| Neigbourhood | Springfield/Spall |
| Community Name | Gateway |
| Community Features | Pets Not Allowed, Rentals Allowed |
| Features | Cul-de-sac, Corner Site |
| Parking Space Total | 1 |
| Road Type | Cul De Sac |
| Storage Type | Storage, Locker |
Building
| Bathroom Total | 2 |
| Bedrooms Total | 2 |
| Amenities | Storage - Locker |
| Appliances | Refrigerator, Dishwasher, Dryer, Range - Electric, Freezer, Microwave, Washer |
| Constructed Date | 1998 |
| Cooling Type | Central Air Conditioning |
| Fireplace Fuel | Gas |
| Fireplace Present | Yes |
| Fireplace Type | Unknown |
| Flooring Type | Laminate, Vinyl |
| Heating Type | Forced Air, See Remarks |
| Roof Material | Steel |
| Roof Style | Unknown |
| Stories Total | 1 |
| Size Interior | 1141 Sqft |
| Type | Apartment |
| Utility Water | Municipal Water |
Parking
| Parkade |
Land
| Acreage | No |
| Landscape Features | Landscaped |
| Sewer | Municipal Sewage System |
| Size Total Text | Under 1 Acre |
| Zoning Type | Unknown |
Rooms
| Level | Type | Length | Width | Dimensions |
|---|---|---|---|---|
| Basement | Dining Room | 179'0'' x 9'0'' | ||
| Basement | Living Room | 179'0'' x 12'0'' | ||
| Basement | Kitchen | 11'0'' x 144'0'' | ||
| Main Level | Bedroom | 911'0'' x 1110'0'' | ||
| Main Level | 4pc Ensuite Bath | 710'0'' x 410'0'' | ||
| Main Level | Primary Bedroom | 135'0'' x 117'0'' | ||
| Main Level | Laundry Room | 56'0'' x 103'0'' | ||
| Main Level | 3pc Bathroom | 56'0'' x 84'0'' |
https://www.realtor.ca/real-estate/27582527/2388-baron-road-unit-203-kelowna-springfieldspall






