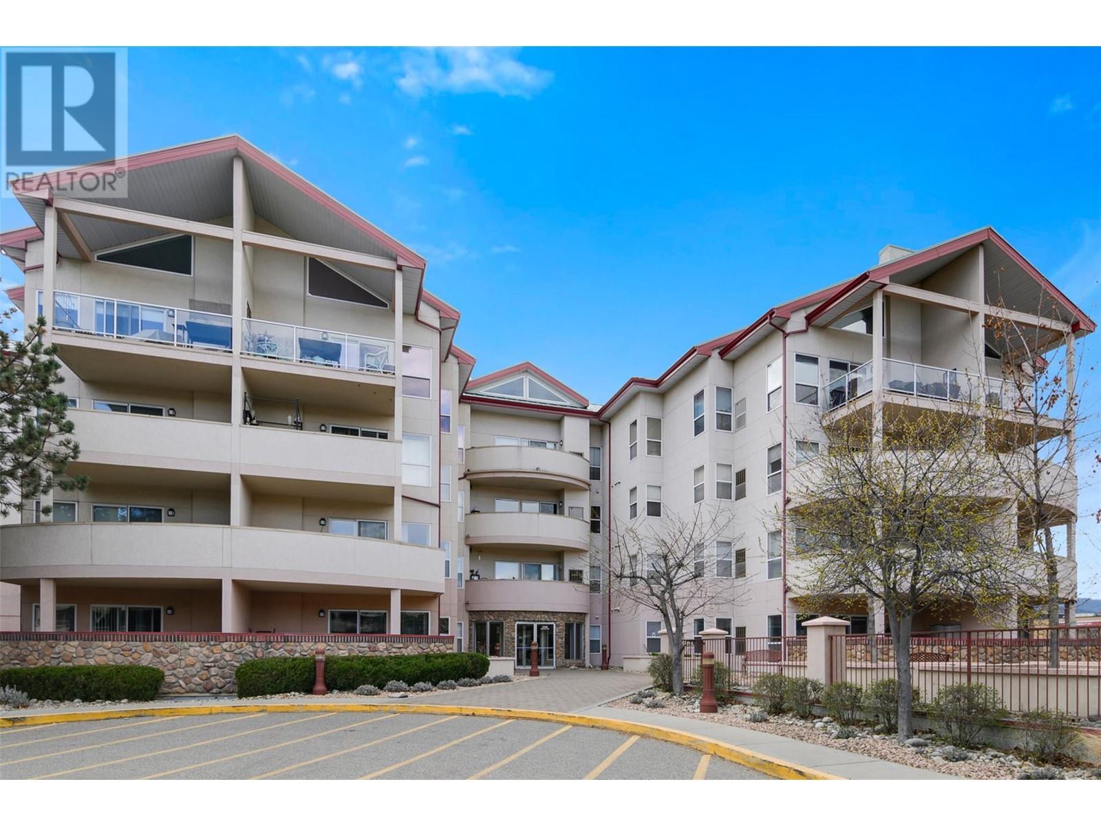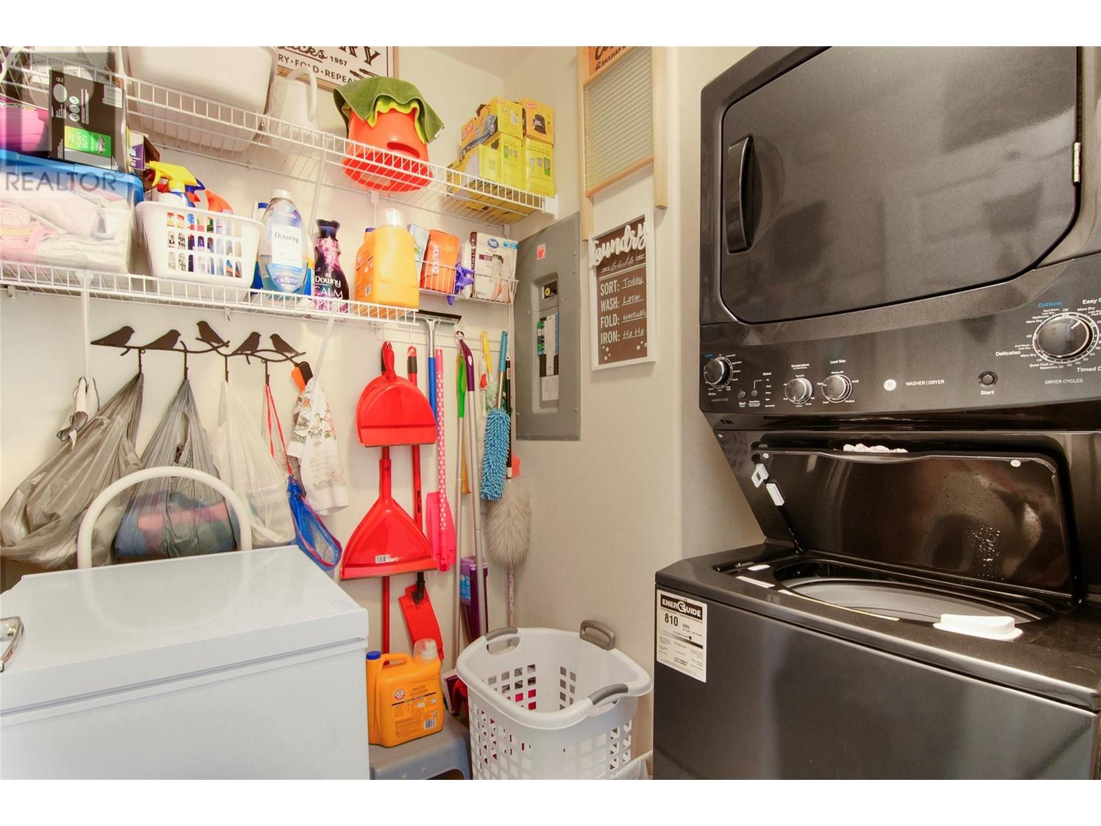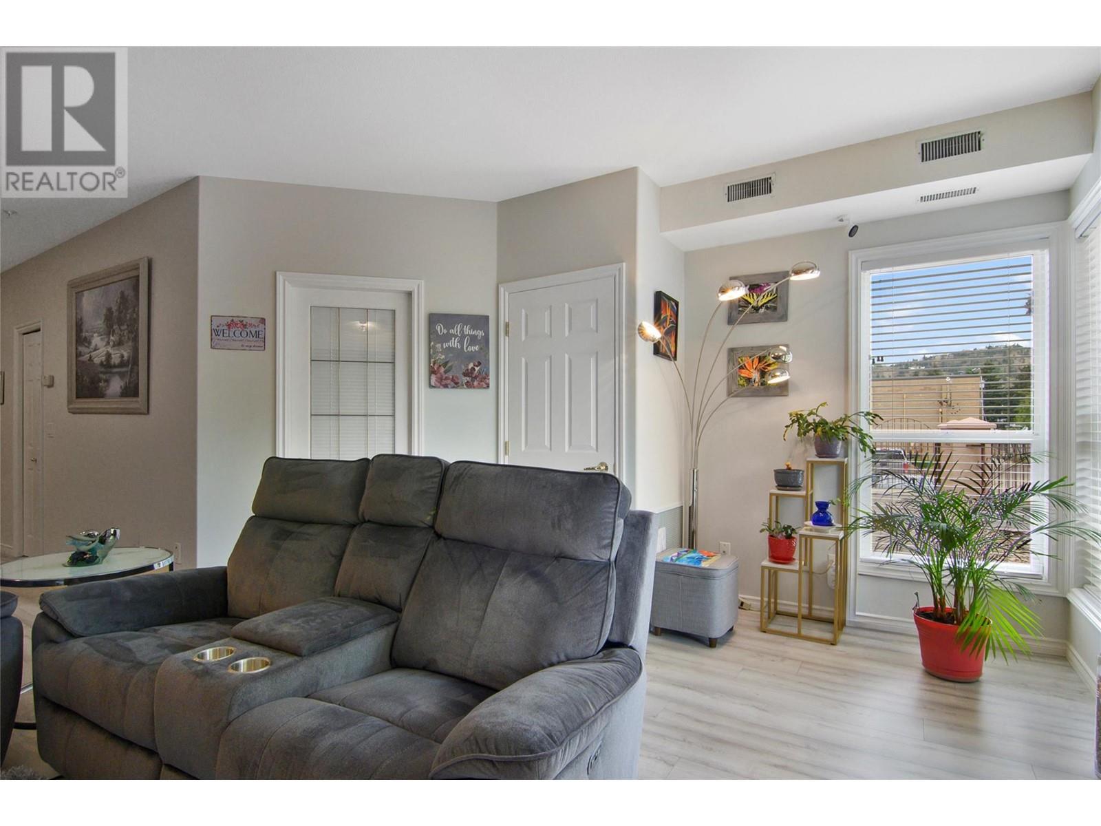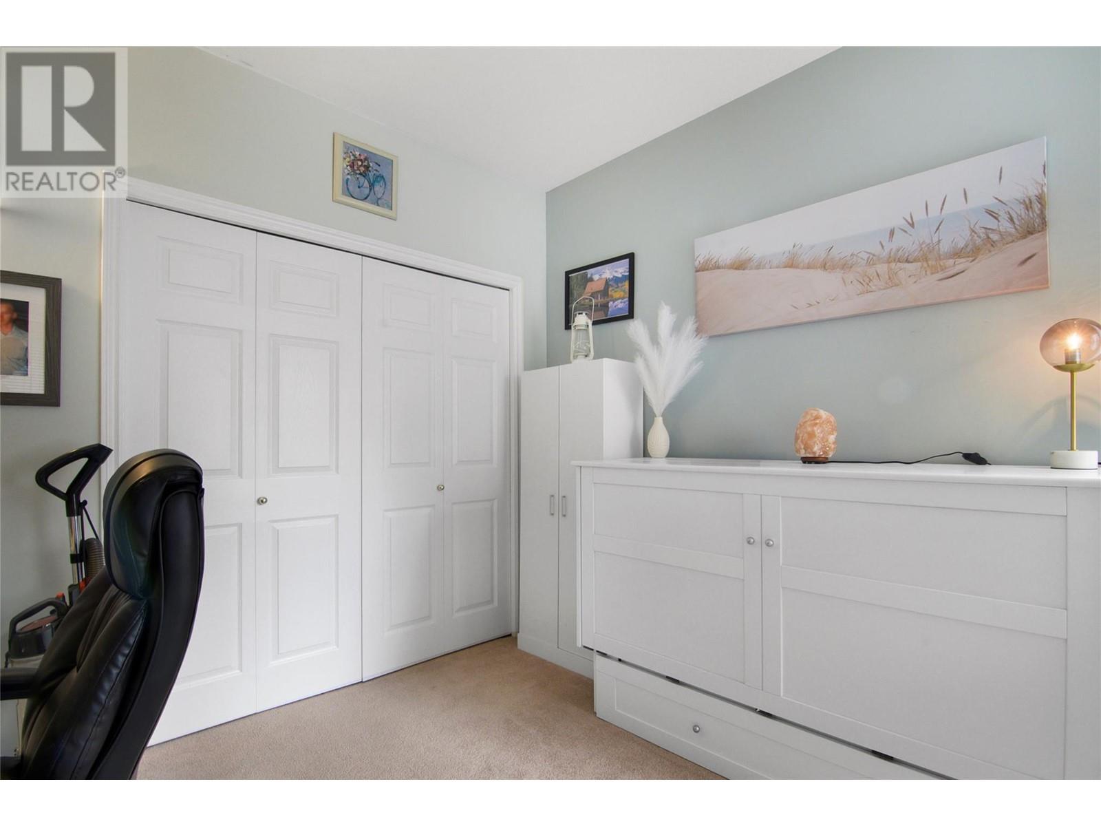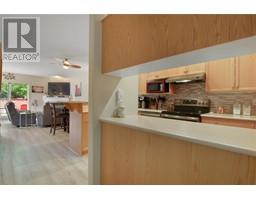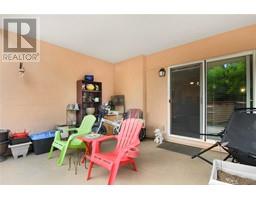2 Bedroom
2 Bathroom
1141 sqft
Fireplace
Central Air Conditioning
Forced Air, See Remarks
Landscaped, Level
$499,000Maintenance,
$250 Monthly
Elegantly Designed Ground Floor Corner Unit in the Heart of Kelowna Discover unparalleled privacy in this ground floor corner unit, ideally situated in one of Kelowna's most desirable and well-managed strata buildings. This home features a generous 250 square foot patio. Inside, the unit has new flooring throughout. Modern and bright. A Spacious layout with two bedrooms and two bathrooms and nine-foot ceilings. The primary suite is complete with an oversized walk-in closet and an ensuite. Live a short walk from the Mission Greenway, Orchard Park Mall, Okanagan Rail Trail, and Superstore, placing the best of Kelowna at your doorstep. This is central living in a quiet, secure setting. This property is an exceptional choice for those who value privacy, comfort, and accessibility. (id:46227)
Property Details
|
MLS® Number
|
10313691 |
|
Property Type
|
Single Family |
|
Neigbourhood
|
Springfield/Spall |
|
Community Name
|
Gateway |
|
Amenities Near By
|
Golf Nearby |
|
Community Features
|
Pets Not Allowed |
|
Features
|
Cul-de-sac, Level Lot, One Balcony |
|
Parking Space Total
|
1 |
|
Road Type
|
Cul De Sac |
|
Storage Type
|
Storage, Locker |
|
Structure
|
Clubhouse |
|
View Type
|
Mountain View |
Building
|
Bathroom Total
|
2 |
|
Bedrooms Total
|
2 |
|
Amenities
|
Clubhouse |
|
Appliances
|
Refrigerator, Dishwasher, Dryer, Range - Electric, Washer |
|
Constructed Date
|
1998 |
|
Cooling Type
|
Central Air Conditioning |
|
Exterior Finish
|
Stucco |
|
Fire Protection
|
Sprinkler System-fire, Smoke Detector Only |
|
Fireplace Fuel
|
Gas |
|
Fireplace Present
|
Yes |
|
Fireplace Type
|
Unknown |
|
Flooring Type
|
Carpeted, Laminate, Vinyl |
|
Heating Type
|
Forced Air, See Remarks |
|
Roof Material
|
Other |
|
Roof Style
|
Unknown |
|
Stories Total
|
1 |
|
Size Interior
|
1141 Sqft |
|
Type
|
Apartment |
|
Utility Water
|
Municipal Water |
Parking
Land
|
Access Type
|
Easy Access |
|
Acreage
|
No |
|
Land Amenities
|
Golf Nearby |
|
Landscape Features
|
Landscaped, Level |
|
Sewer
|
Municipal Sewage System |
|
Size Total Text
|
Under 1 Acre |
|
Zoning Type
|
Unknown |
Rooms
| Level |
Type |
Length |
Width |
Dimensions |
|
Main Level |
3pc Bathroom |
|
|
4'0'' x 6'0'' |
|
Main Level |
4pc Ensuite Bath |
|
|
4'0'' x 6'0'' |
|
Main Level |
Bedroom |
|
|
10'0'' x 12'0'' |
|
Main Level |
Primary Bedroom |
|
|
11'0'' x 13'0'' |
|
Main Level |
Kitchen |
|
|
8'0'' x 14'0'' |
|
Main Level |
Dining Room |
|
|
10'0'' x 11'0'' |
|
Main Level |
Living Room |
|
|
13'0'' x 18'0'' |
https://www.realtor.ca/real-estate/26880216/2388-baron-road-unit-101-kelowna-springfieldspall


