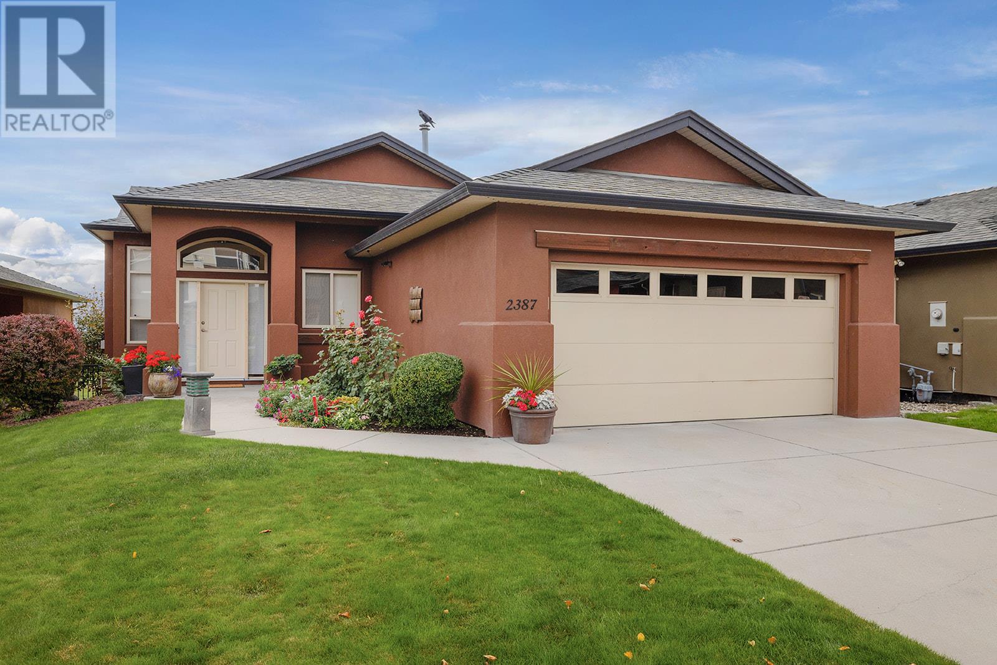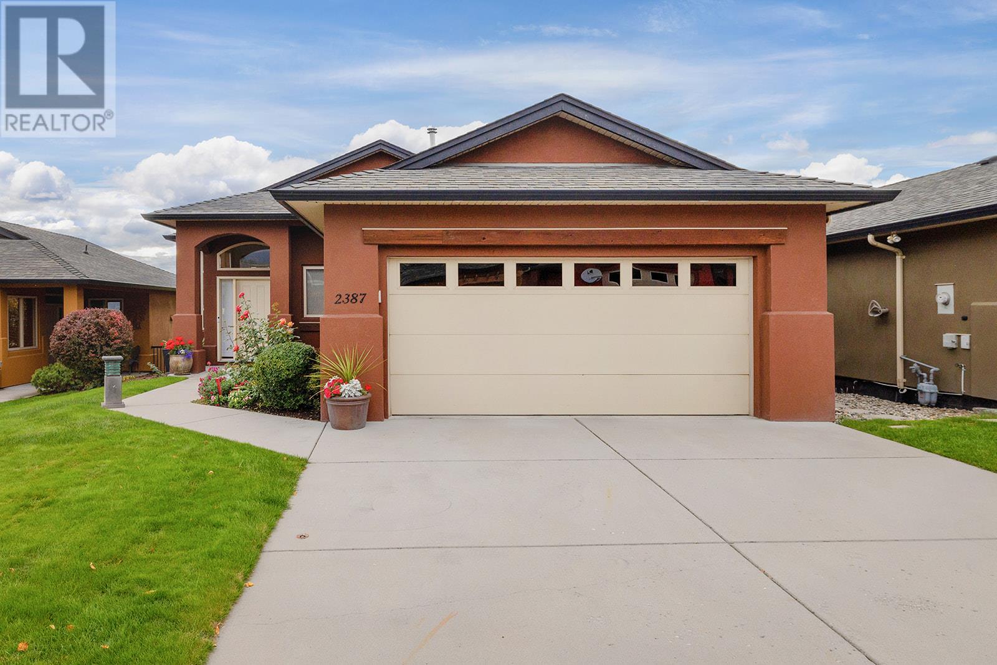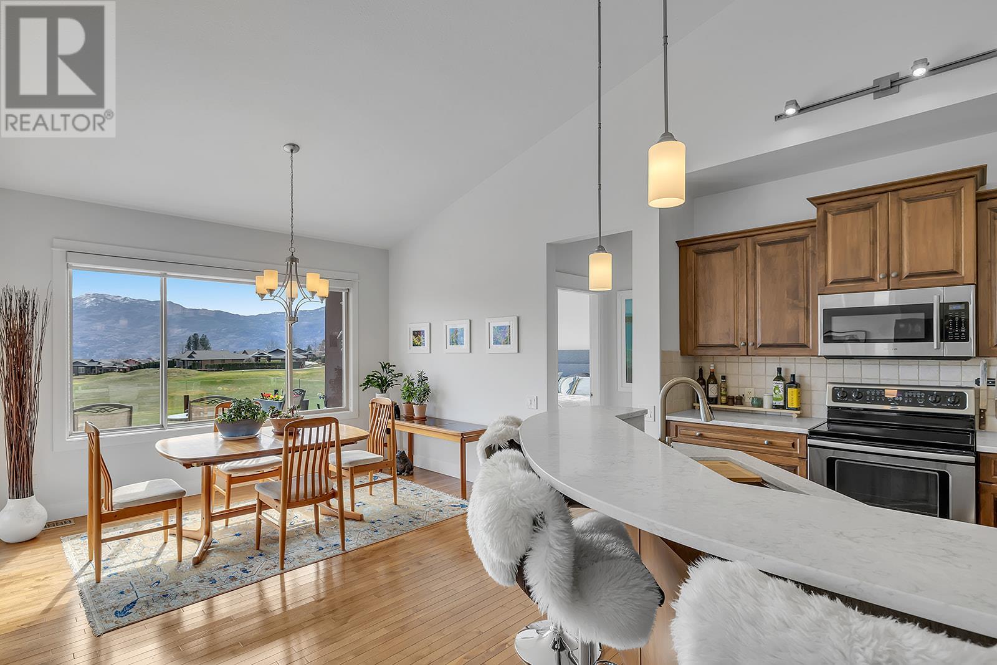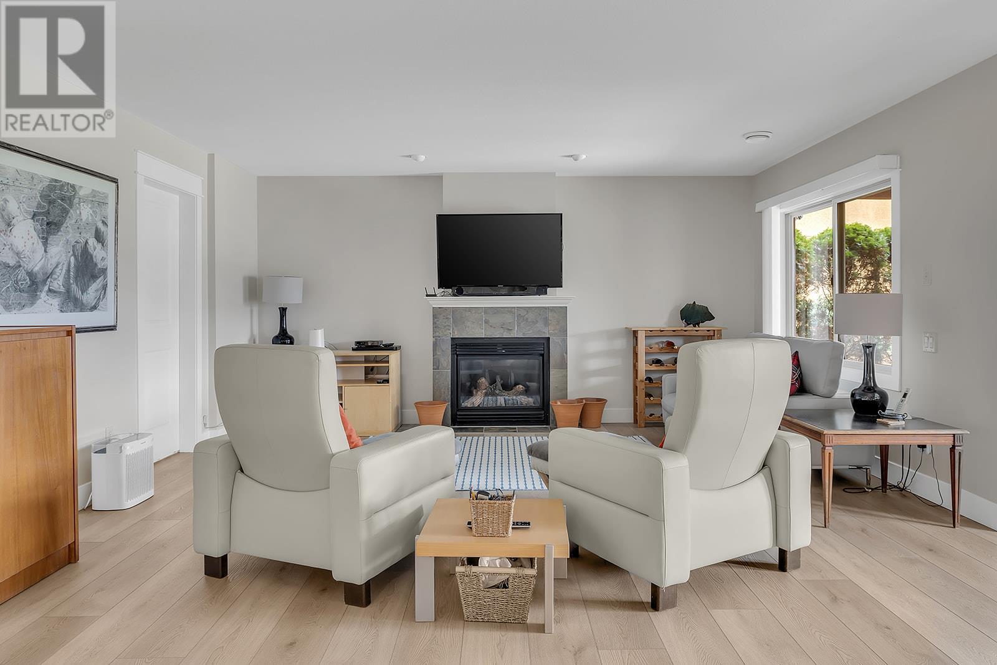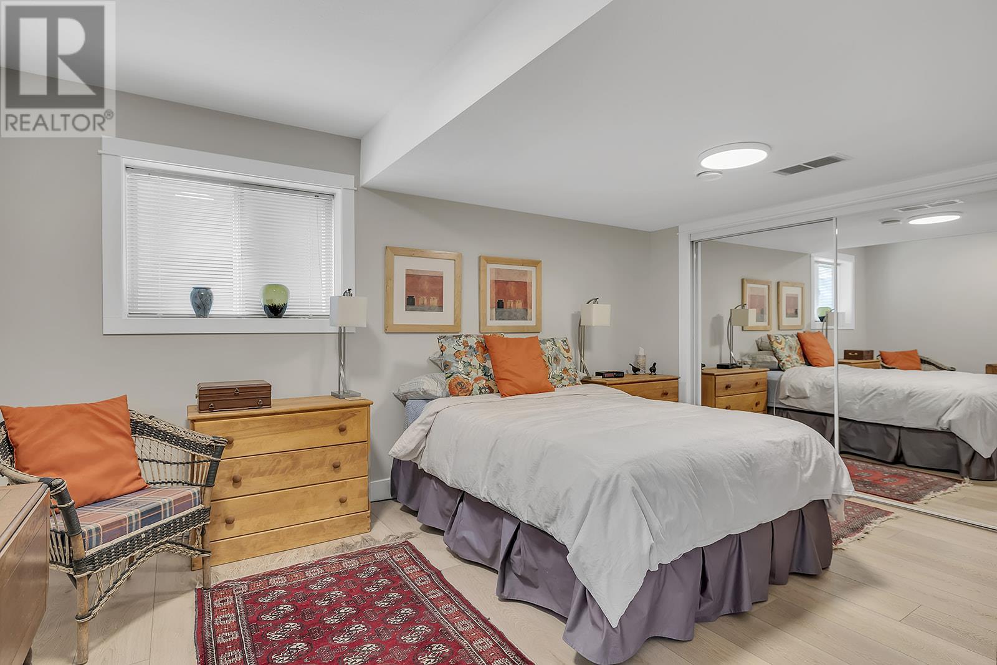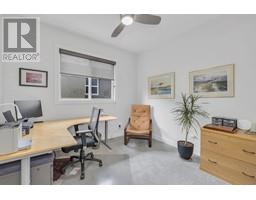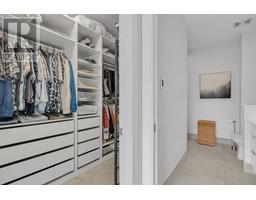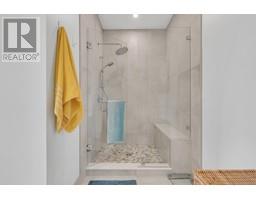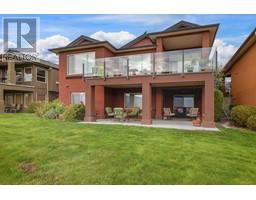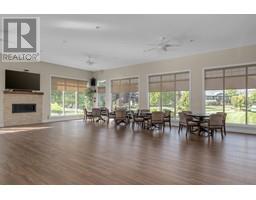2387 Mesa Vista Court Westbank, British Columbia V4T 2X9
$1,195,000Maintenance, Reserve Fund Contributions, Ground Maintenance, Property Management, Other, See Remarks, Recreation Facilities, Waste Removal
$305.64 Monthly
Maintenance, Reserve Fund Contributions, Ground Maintenance, Property Management, Other, See Remarks, Recreation Facilities, Waste Removal
$305.64 MonthlyPanoramic lake and golf course views from this executive walk-out rancher in Sonoma Pines that overlooks the 5th hole. You will love this Monterey plan with 19 ft vault in the LR & its wall of windows framing the views. Great updated kitchen with quartz sit-up bar, tiled backsplash, & newer appliances. (fridge & DW 2023). The primary suite is sure to please - walk-in closet has built-ins & newly renovated ensuite with heated floors. Sit back, relax & enjoy morning coffee or afternoon happy hours on the fabulous extended upper view deck. Another bedroom and laundry room are located on the main floor.The lower level boasts a spacious family room with fireplace, and two more bedrooms, full bathroom & storage area. You'll enjoy the extended lower level covered view patio. The home includes an Aqua Pro platinum water filtration system, new luxury vinyl plank flooring down & has been recently painted. Sonoma Pines features a beautiful clubhouse complete w/ an exercise room, library, billiard room, & large social room with full kitchen that is available to rent-perfect for large get togethers. Secure RV parking is available. Your perfect place to call home. No age restrictions, pets welcome & no speculation tax or property transfer tax. Fabulous location minutes from the lake, golf, world class wineries, big box stores & more. Okanagan living at its best! (id:46227)
Property Details
| MLS® Number | 10308462 |
| Property Type | Single Family |
| Neigbourhood | Westbank Centre |
| Community Name | Sonoma Pines |
| Amenities Near By | Golf Nearby, Public Transit, Schools, Shopping |
| Community Features | Adult Oriented, Recreational Facilities |
| Features | Private Setting, Central Island, One Balcony |
| Parking Space Total | 4 |
| Structure | Clubhouse |
| View Type | Lake View, Mountain View, View (panoramic) |
Building
| Bathroom Total | 3 |
| Bedrooms Total | 4 |
| Amenities | Clubhouse, Recreation Centre |
| Appliances | Refrigerator, Dishwasher, Dryer, Range - Electric, Microwave, Washer, Water Purifier |
| Architectural Style | Ranch |
| Basement Type | Full |
| Constructed Date | 2004 |
| Construction Style Attachment | Detached |
| Cooling Type | Central Air Conditioning |
| Exterior Finish | Stucco |
| Fireplace Fuel | Gas |
| Fireplace Present | Yes |
| Fireplace Type | Unknown |
| Flooring Type | Carpeted, Ceramic Tile, Hardwood, Vinyl |
| Heating Type | Forced Air, See Remarks |
| Roof Material | Asphalt Shingle |
| Roof Style | Unknown |
| Stories Total | 2 |
| Size Interior | 2730 Sqft |
| Type | House |
| Utility Water | Municipal Water |
Parking
| Attached Garage | 2 |
Land
| Access Type | Easy Access |
| Acreage | No |
| Land Amenities | Golf Nearby, Public Transit, Schools, Shopping |
| Landscape Features | Landscaped |
| Sewer | Municipal Sewage System |
| Size Frontage | 46 Ft |
| Size Irregular | 0.12 |
| Size Total | 0.12 Ac|under 1 Acre |
| Size Total Text | 0.12 Ac|under 1 Acre |
| Zoning Type | Unknown |
Rooms
| Level | Type | Length | Width | Dimensions |
|---|---|---|---|---|
| Basement | Storage | 13'5'' x 21'9'' | ||
| Basement | Bedroom | 15'4'' x 10'8'' | ||
| Basement | Bedroom | 15'3'' x 12'7'' | ||
| Basement | 4pc Bathroom | 7'9'' x 8'5'' | ||
| Basement | Recreation Room | 24'10'' x 25'0'' | ||
| Main Level | Primary Bedroom | 13' x 13' | ||
| Main Level | Dining Room | 12'4'' x 12'5'' | ||
| Main Level | Kitchen | 12'5'' x 9'9'' | ||
| Main Level | Living Room | 16'7'' x 16'1'' | ||
| Main Level | Other | 19'11'' x 19'11'' | ||
| Main Level | Laundry Room | 6'7'' x 9'2'' | ||
| Main Level | Foyer | 7'3'' x 7'7'' | ||
| Main Level | Other | 9'4'' x 5'6'' | ||
| Main Level | 4pc Bathroom | 4'11'' x 10'3'' | ||
| Main Level | Bedroom | 10'6'' x 10'3'' | ||
| Main Level | 3pc Ensuite Bath | 10'7'' x 10'10'' |
https://www.realtor.ca/real-estate/27165479/2387-mesa-vista-court-westbank-westbank-centre


