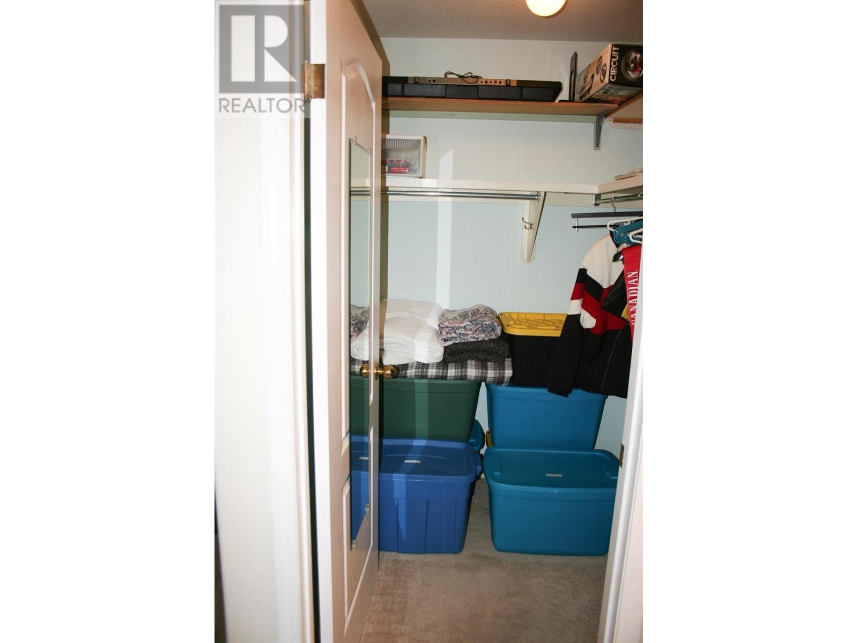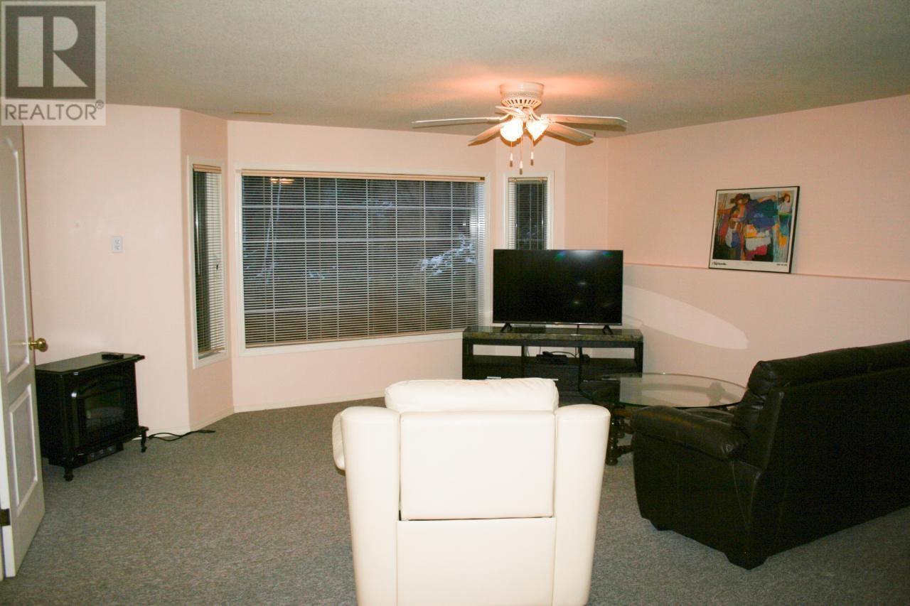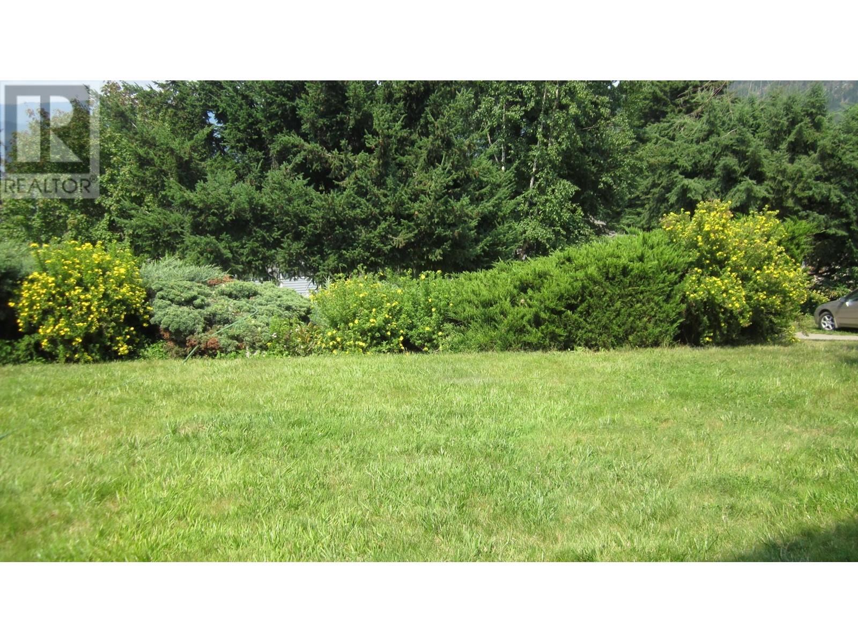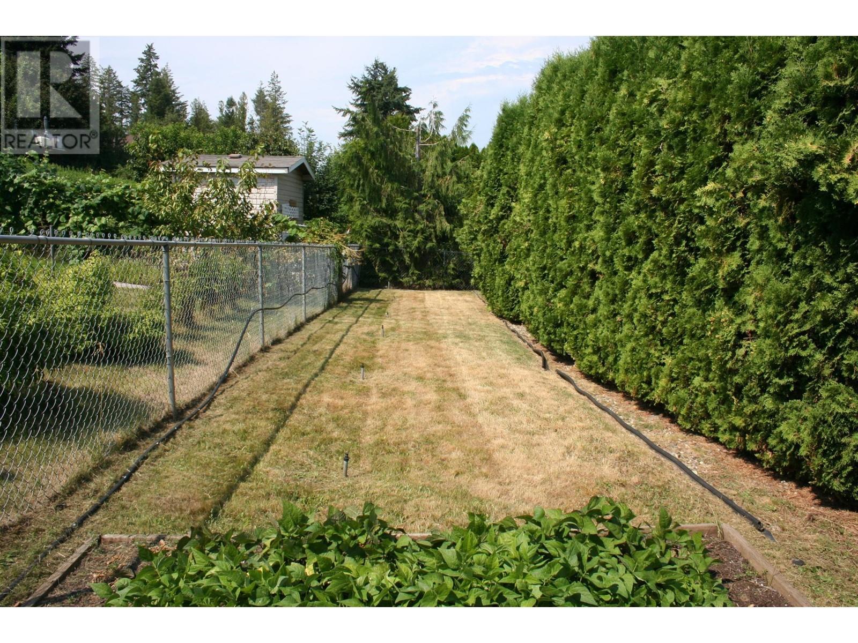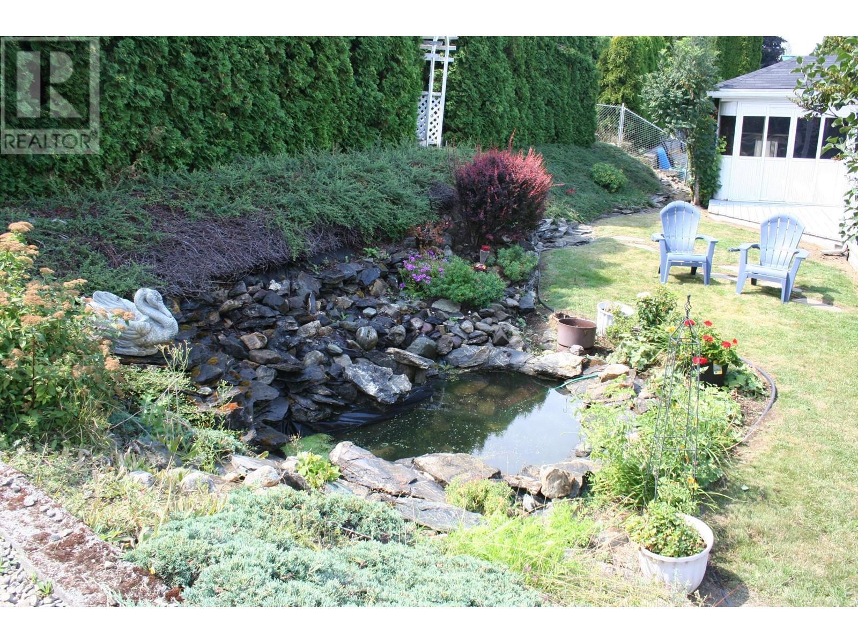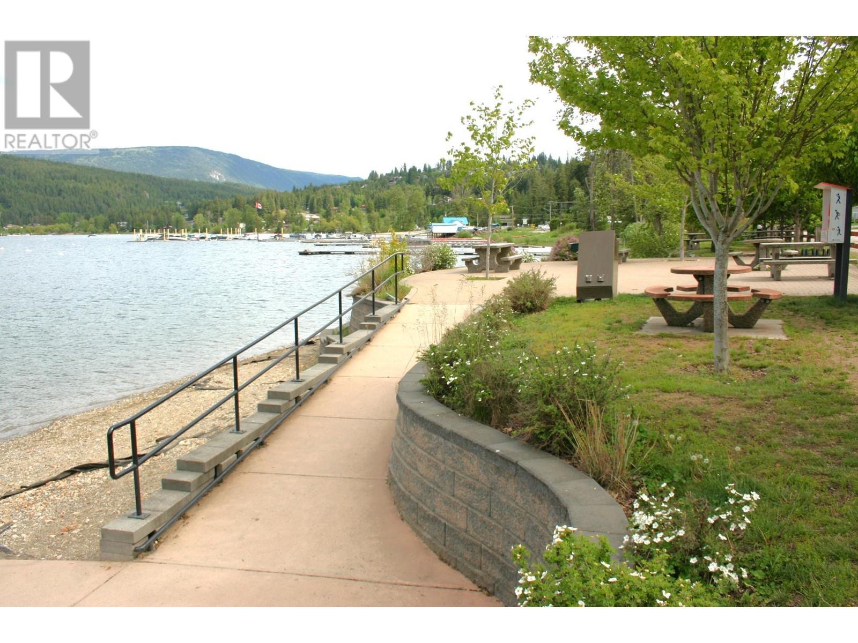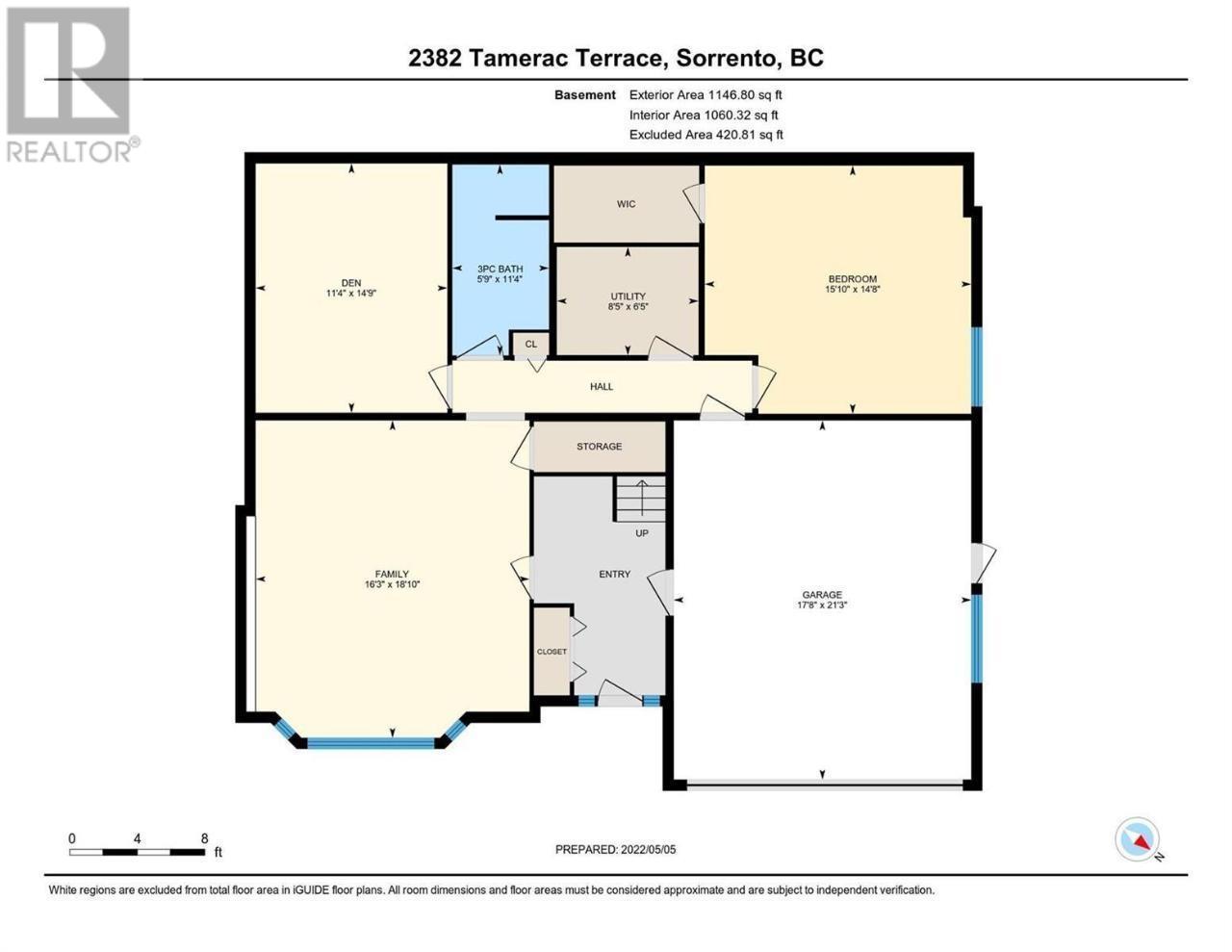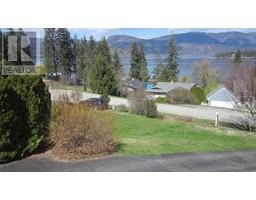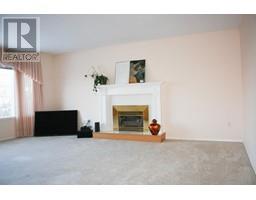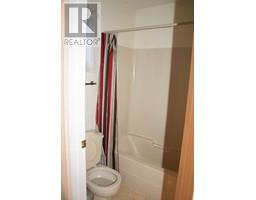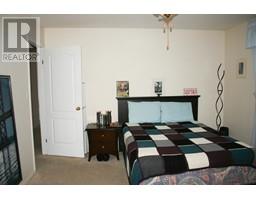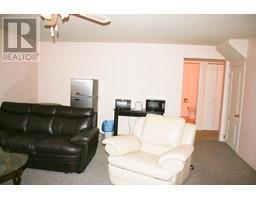3 Bedroom
3 Bathroom
2669 sqft
Fireplace
Central Air Conditioning
Forced Air, See Remarks
Sloping
$765,000
Amazing Shuswap Lake view family home in Cedar Heights Blind Bay. Features 3 bedrooms and 3 bathrooms on a large landscaped lot. Large deck out front with abundant views of the lake and mountains to enjoy! The back yard has a large deck with a cedar lined Cabana. Also There is a water pond feature and beautiful landscaping. Behind the Cedar privacy hedge is a garden area with inground watering and garden shed, so much to enjoy! RV parking with a 220V plugin for guests by the garage. There is a public park only .6km away on the Lake with a Marina and restaurant close by! Summertime activities include free music at Centennial Field and many walking trails as well as all the lake activities plus Shuswap Estates Golf Course close by. This is an original built 1992 quality home. Quick possession possible. (id:46227)
Property Details
|
MLS® Number
|
180338 |
|
Property Type
|
Single Family |
|
Neigbourhood
|
South Shuswap |
|
Amenities Near By
|
Golf Nearby |
|
Features
|
Sloping |
|
Parking Space Total
|
2 |
Building
|
Bathroom Total
|
3 |
|
Bedrooms Total
|
3 |
|
Basement Type
|
Partial |
|
Constructed Date
|
1992 |
|
Construction Style Attachment
|
Detached |
|
Cooling Type
|
Central Air Conditioning |
|
Exterior Finish
|
Vinyl Siding |
|
Fireplace Fuel
|
Gas |
|
Fireplace Present
|
Yes |
|
Fireplace Type
|
Unknown |
|
Flooring Type
|
Mixed Flooring |
|
Half Bath Total
|
1 |
|
Heating Type
|
Forced Air, See Remarks |
|
Roof Material
|
Asphalt Shingle |
|
Roof Style
|
Unknown |
|
Size Interior
|
2669 Sqft |
|
Type
|
House |
|
Utility Water
|
Municipal Water |
Parking
|
See Remarks
|
|
|
Attached Garage
|
2 |
|
R V
|
|
Land
|
Acreage
|
No |
|
Fence Type
|
Fence |
|
Land Amenities
|
Golf Nearby |
|
Landscape Features
|
Sloping |
|
Size Irregular
|
0.29 |
|
Size Total
|
0.29 Ac|under 1 Acre |
|
Size Total Text
|
0.29 Ac|under 1 Acre |
|
Zoning Type
|
Unknown |
Rooms
| Level |
Type |
Length |
Width |
Dimensions |
|
Basement |
Utility Room |
|
|
6'5'' x 8'5'' |
|
Basement |
Storage |
|
|
11'4'' x 14'9'' |
|
Basement |
Recreation Room |
|
|
18'10'' x 16'3'' |
|
Basement |
Bedroom |
|
|
14'8'' x 15'10'' |
|
Basement |
3pc Bathroom |
|
|
Measurements not available |
|
Main Level |
Primary Bedroom |
|
|
12'2'' x 13'0'' |
|
Main Level |
Living Room |
|
|
18'11'' x 15'7'' |
|
Main Level |
Laundry Room |
|
|
9'7'' x 7'4'' |
|
Main Level |
Bedroom |
|
|
15'6'' x 13'4'' |
|
Main Level |
Dining Room |
|
|
11'11'' x 11'3'' |
|
Main Level |
Kitchen |
|
|
12'6'' x 15'11'' |
|
Main Level |
4pc Ensuite Bath |
|
|
Measurements not available |
|
Main Level |
4pc Bathroom |
|
|
Measurements not available |
https://www.realtor.ca/real-estate/27593615/2382-tamerac-terrace-south-shuswap-south-shuswap






















