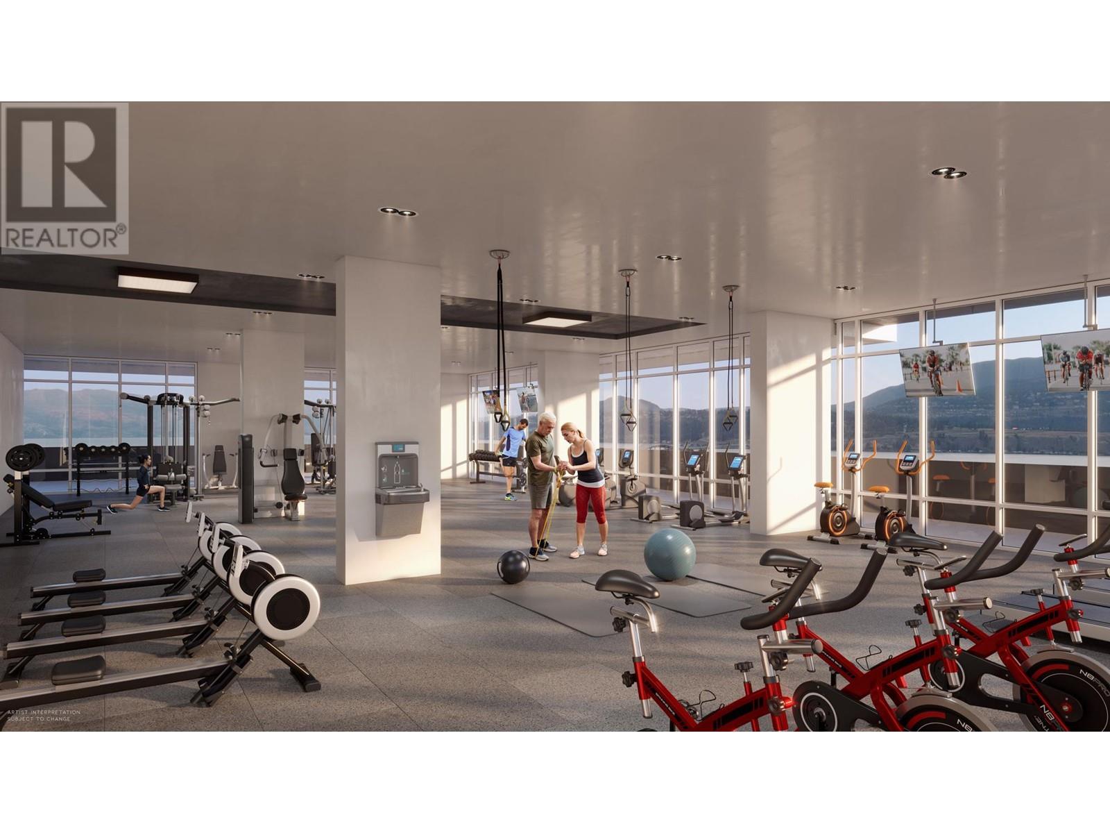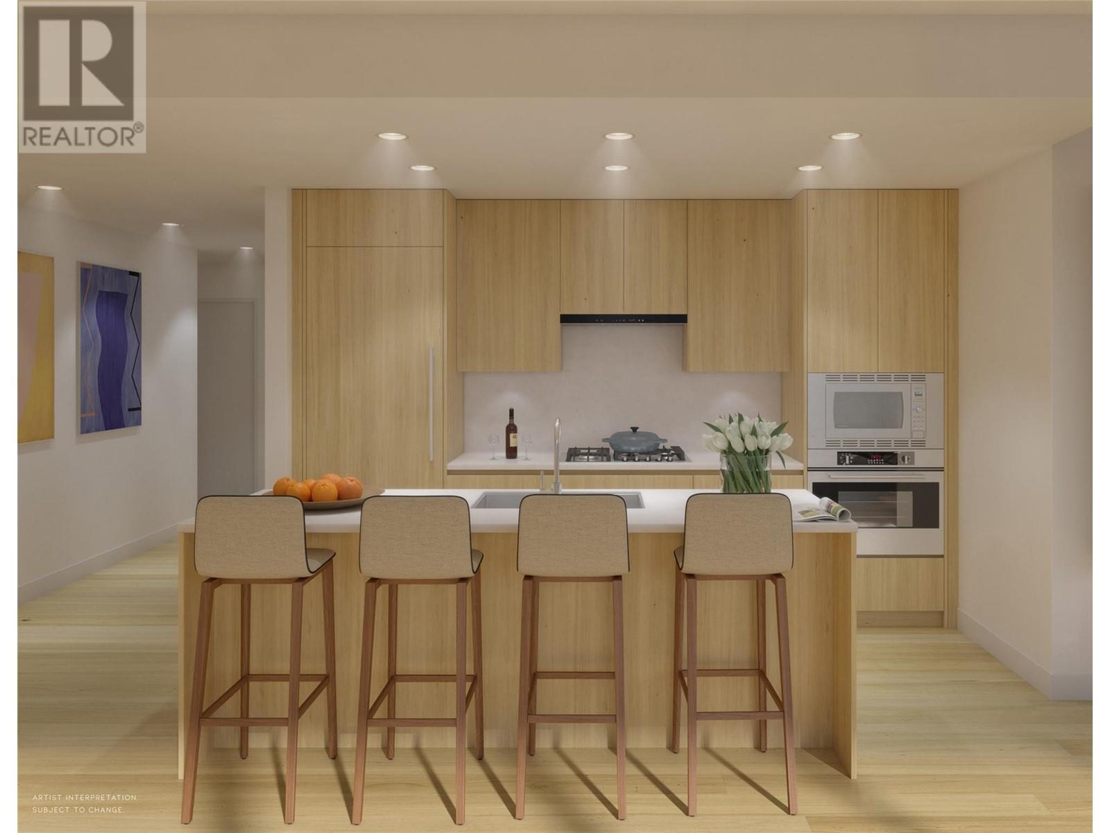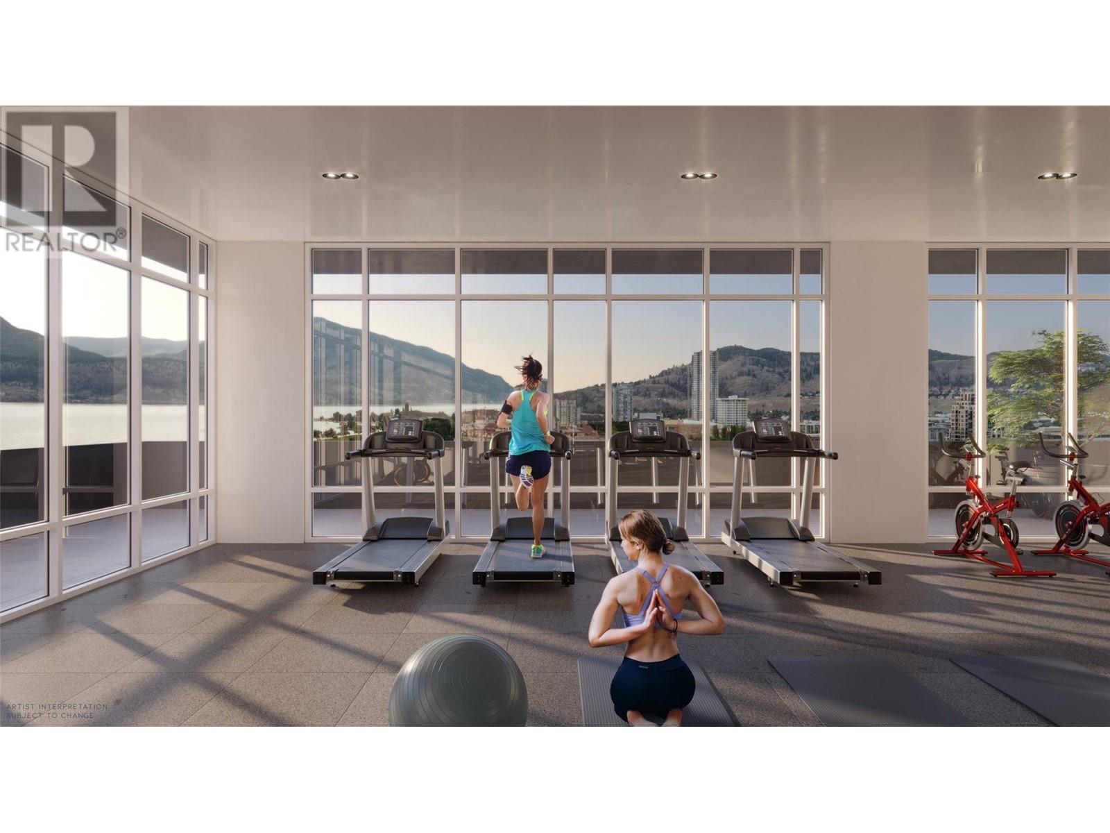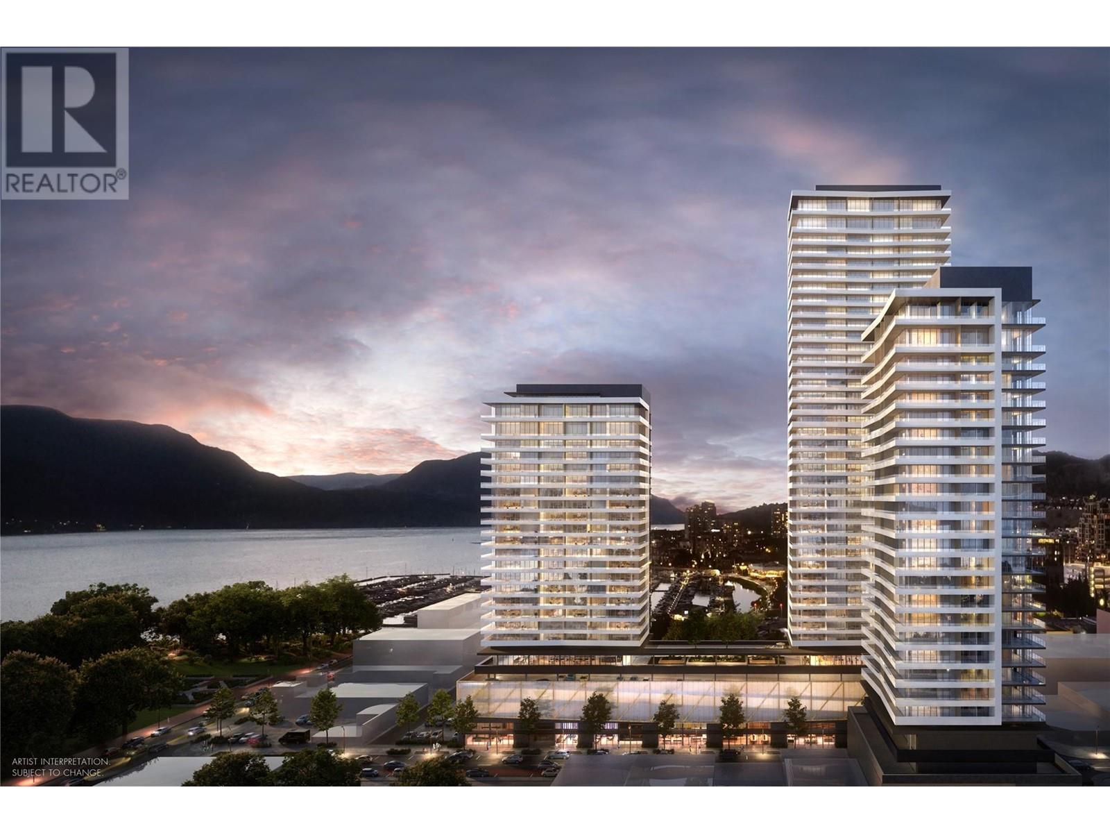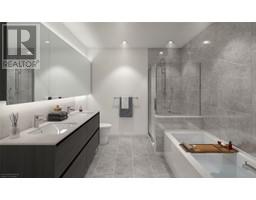238 Leon Avenue Unit# 2405 Kelowna, British Columbia V1Y 6H9
$2,899,999Maintenance, Reserve Fund Contributions, Ground Maintenance, Property Management, Other, See Remarks, Recreation Facilities, Sewer, Waste Removal
$709 Monthly
Maintenance, Reserve Fund Contributions, Ground Maintenance, Property Management, Other, See Remarks, Recreation Facilities, Sewer, Waste Removal
$709 MonthlyWelcome to the Diamond Collection Premiere Release at Water Street by The Park - offering elevated downtown luxury living. In a prime downtown location with restaurants, shops and services all within walking distance, these homes feature spacious floorplans, private balconies with expansive views & contemporary finishes throughout. The community also offers a world-class amenities package at The Deck, including a heated pool overlooking the lake, fitness facilities, and full lifestyle features for all-season enjoyment. The Diamond Collection features 12 extraordinary penthouse and sub-penthouse homes on the top floors of Tower One offering superior Okanagan Lake, city, and valley views with enhanced features including over-height ceilings, a wine fridge, heated bathroom floors, upgraded closet package, and stylish Kohler fixtures. Interiors also feature quality fixtures with 2 designer colour palettes, marbled porcelain tile, luxury vinyl flooring & a luxury integrated & stainless steel Fulgor Milano appliance package. Take advantage of 5% down for a limited time! Completion in Spring 2025. Measurements are approximate and taken from building plans, buyer to verify if deemed important. (id:46227)
Open House
This property has open houses!
12:00 pm
Ends at:5:00 pm
12:00 pm
Ends at:5:00 pm
Property Details
| MLS® Number | 10328474 |
| Property Type | Single Family |
| Neigbourhood | Kelowna North |
| Community Name | Water Street by the Park |
| Community Features | Recreational Facilities, Pets Allowed With Restrictions, Rentals Allowed |
| Parking Space Total | 1 |
| Pool Type | Pool |
| View Type | City View, Mountain View, Valley View, View Of Water |
Building
| Bathroom Total | 2 |
| Bedrooms Total | 3 |
| Amenities | Party Room, Recreation Centre, Sauna, Whirlpool |
| Constructed Date | 2025 |
| Cooling Type | Central Air Conditioning, Heat Pump |
| Flooring Type | Vinyl |
| Heating Type | Forced Air, Heat Pump, See Remarks |
| Stories Total | 1 |
| Size Interior | 1418 Sqft |
| Type | Apartment |
| Utility Water | Municipal Water |
Parking
| Parkade |
Land
| Acreage | No |
| Sewer | Municipal Sewage System |
| Size Total Text | Under 1 Acre |
| Zoning Type | Unknown |
Rooms
| Level | Type | Length | Width | Dimensions |
|---|---|---|---|---|
| Main Level | 3pc Bathroom | 5'5'' x 11'1'' | ||
| Main Level | 3pc Ensuite Bath | 8'9'' x 8'10'' | ||
| Main Level | Dining Room | 12'11'' x 15'0'' | ||
| Main Level | Den | 6'9'' x 11'1'' | ||
| Main Level | Living Room | 14'8'' x 12'1'' | ||
| Main Level | Kitchen | 12'6'' x 9'0'' | ||
| Main Level | Bedroom | 12'0'' x 9'4'' | ||
| Main Level | Bedroom | 12'0'' x 11'1'' | ||
| Main Level | Primary Bedroom | 12'10'' x 12'11'' |
https://www.realtor.ca/real-estate/27655250/238-leon-avenue-unit-2405-kelowna-kelowna-north


