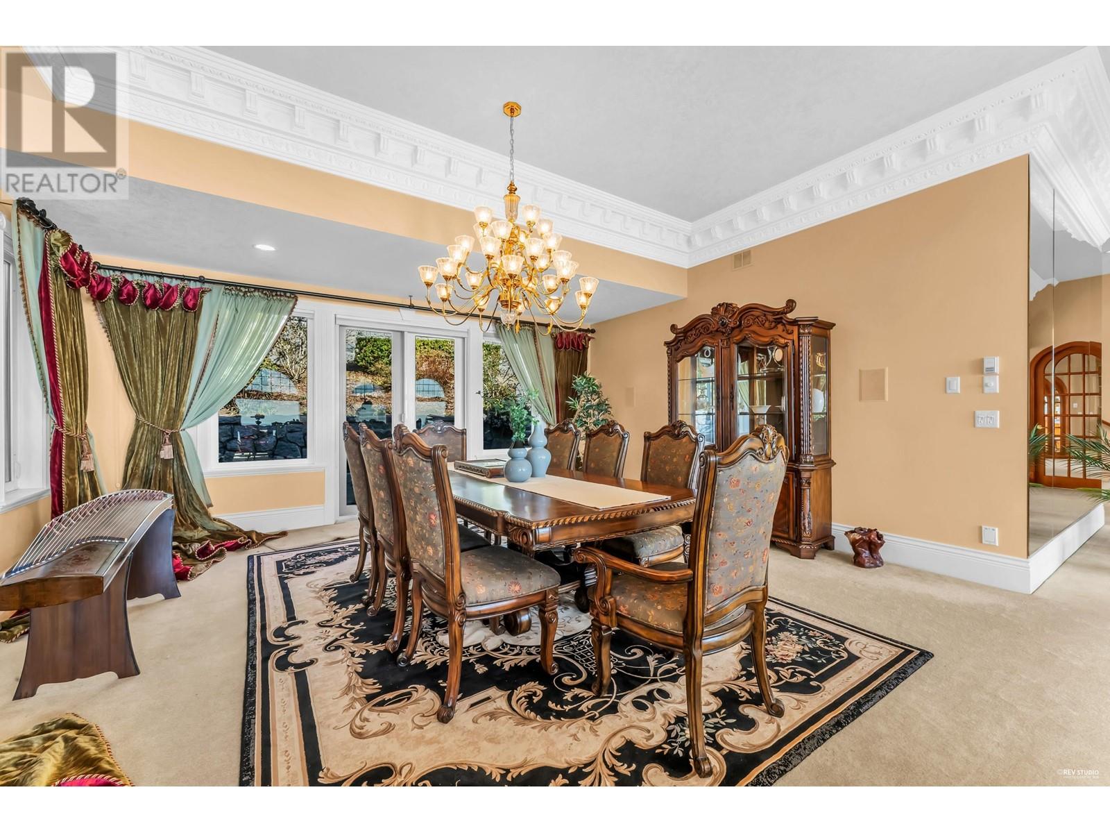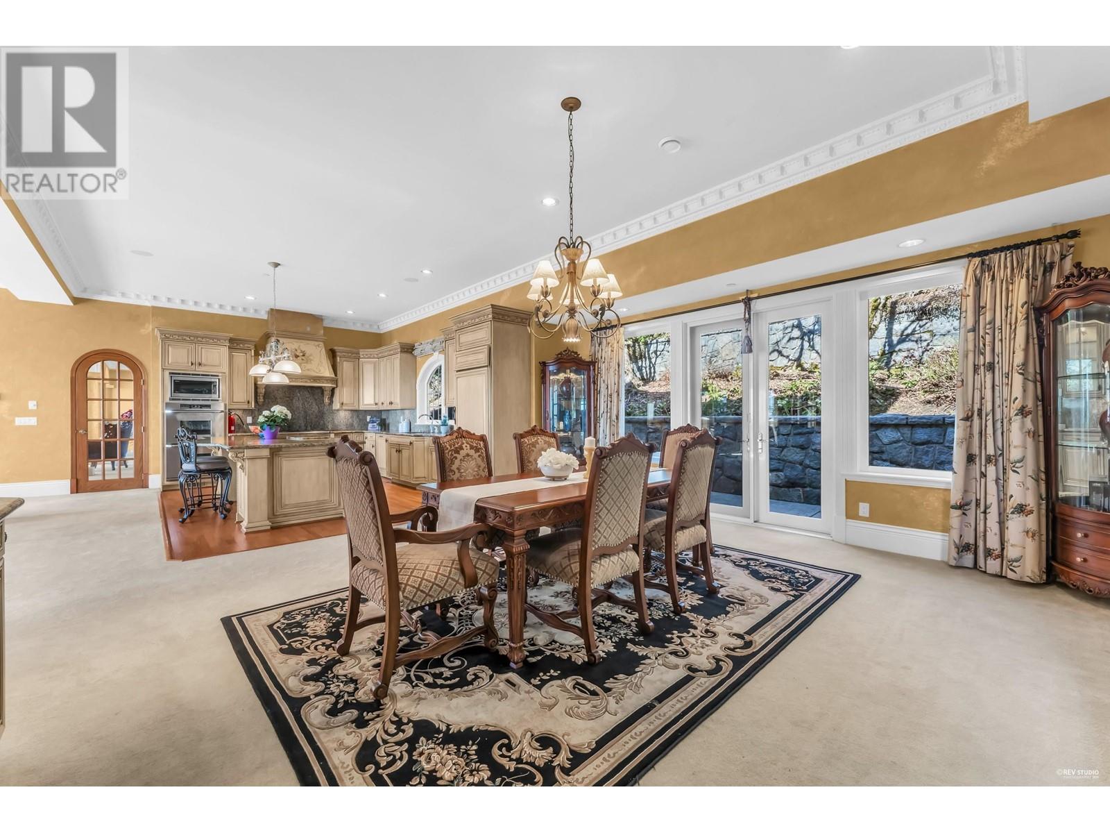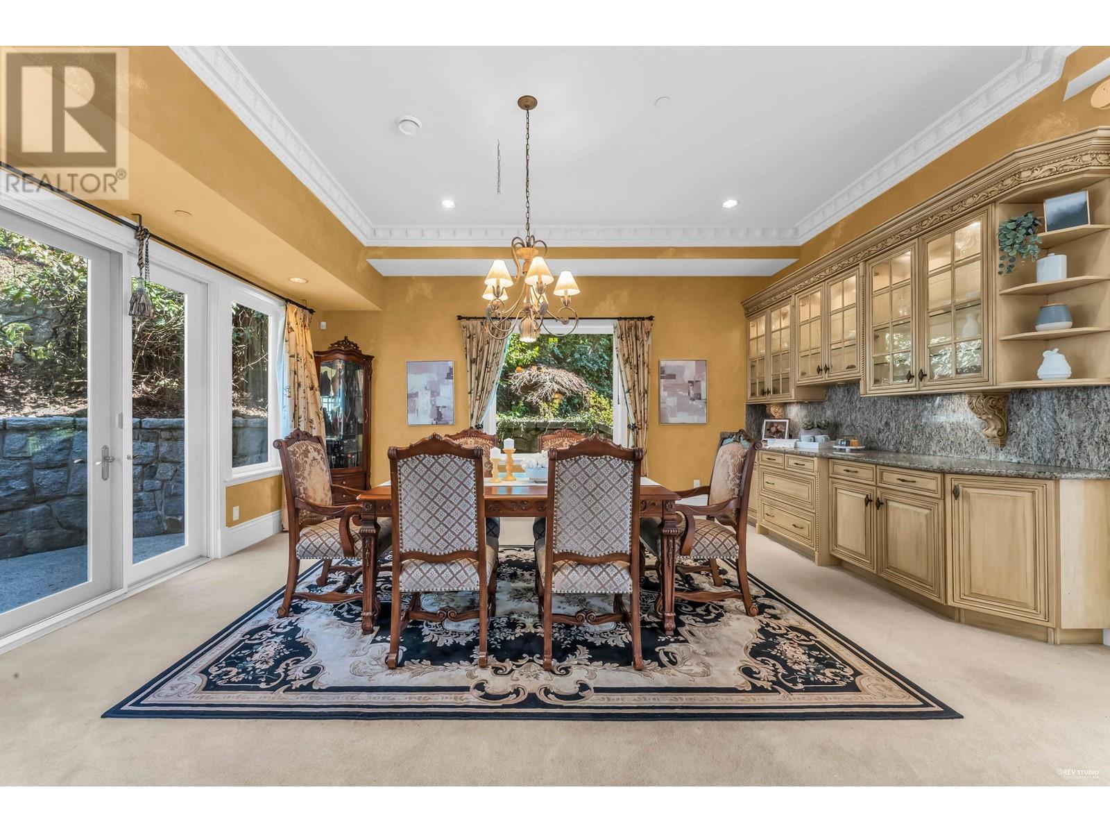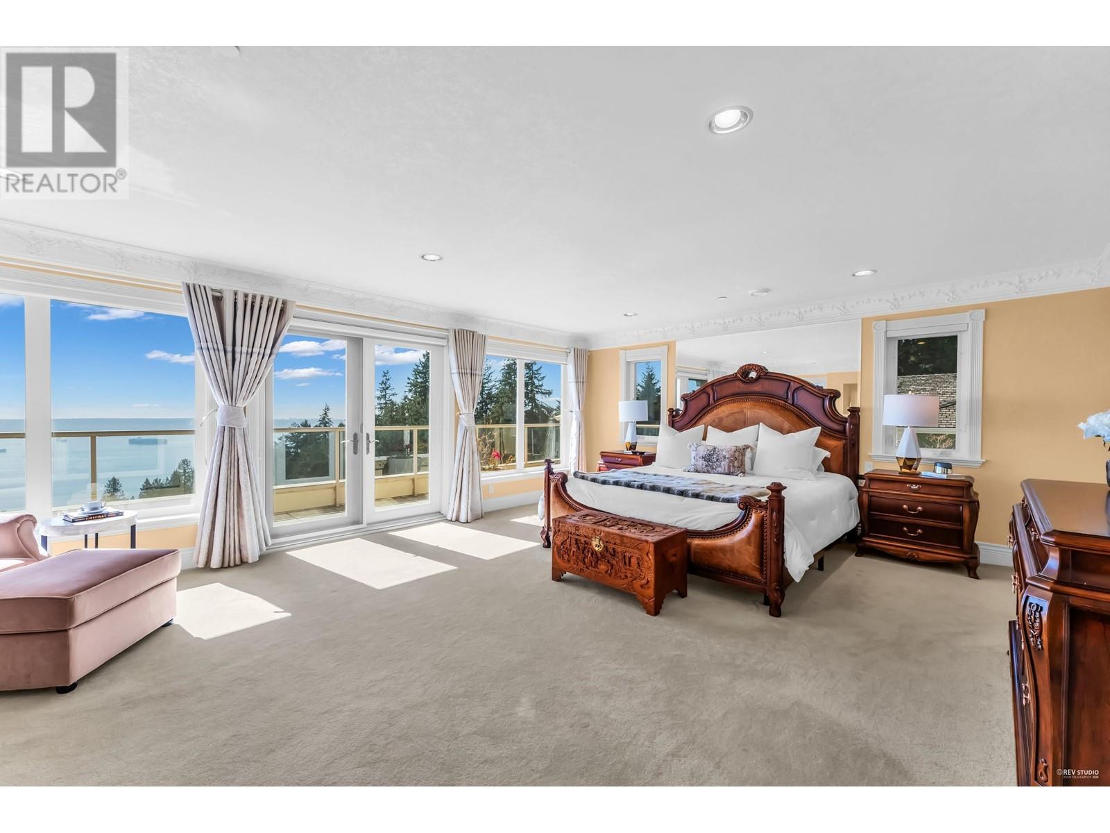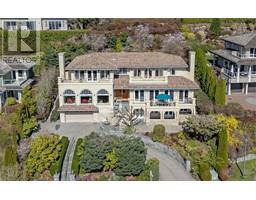5 Bedroom
5 Bathroom
6510 sqft
2 Level
Fireplace
Hot Water, Radiant Heat
Underground Sprinkler, Garden Area
$6,980,000
Experience the essence of Tuscany within this meticulously crafted residence nestled in the esteemed "Whitby Estates" by Formwerks Architectural. Spanning approximately 6500 sqft across 3 levels, this home offers exquisite finishes and breathtaking views. The luminous formal living and dining rooms are adorned with majestic pillars, lavishly detailed crown moldings, and floor-to-ceiling windows. The gourmet kitchen boasts top-of-the-line appliances, an expansive island anchoring the spacious family room, a dining area, and a formal den. Ascending upstairs, a landing with a relaxed sitting area leads to 4 luxury bedrooms, including a master suite with a walk-in closet and private deck. The lower floor presents a versatile space for recreation, featuring a billiards/guest room, a large storage room, a 3-car garage, an elevator, and more. This truly sensational residence captures the essence of luxury living in an unparalleled setting. (id:46227)
Property Details
|
MLS® Number
|
R2930203 |
|
Property Type
|
Single Family |
|
Amenities Near By
|
Ski Hill |
|
Features
|
Central Location, Cul-de-sac, Private Setting, Elevator |
|
Parking Space Total
|
5 |
|
View Type
|
View |
Building
|
Bathroom Total
|
5 |
|
Bedrooms Total
|
5 |
|
Appliances
|
All, Central Vacuum |
|
Architectural Style
|
2 Level |
|
Basement Development
|
Finished |
|
Basement Features
|
Unknown |
|
Basement Type
|
Full (finished) |
|
Constructed Date
|
2001 |
|
Construction Style Attachment
|
Detached |
|
Fire Protection
|
Security System, Sprinkler System-fire |
|
Fireplace Present
|
Yes |
|
Fireplace Total
|
4 |
|
Fixture
|
Drapes/window Coverings |
|
Heating Fuel
|
Natural Gas |
|
Heating Type
|
Hot Water, Radiant Heat |
|
Size Interior
|
6510 Sqft |
|
Type
|
House |
Land
|
Acreage
|
No |
|
Land Amenities
|
Ski Hill |
|
Landscape Features
|
Underground Sprinkler, Garden Area |
|
Size Frontage
|
100 Ft |
|
Size Irregular
|
13174 |
|
Size Total
|
13174 Sqft |
|
Size Total Text
|
13174 Sqft |
https://www.realtor.ca/real-estate/27472044/2379-constantine-place-west-vancouver










