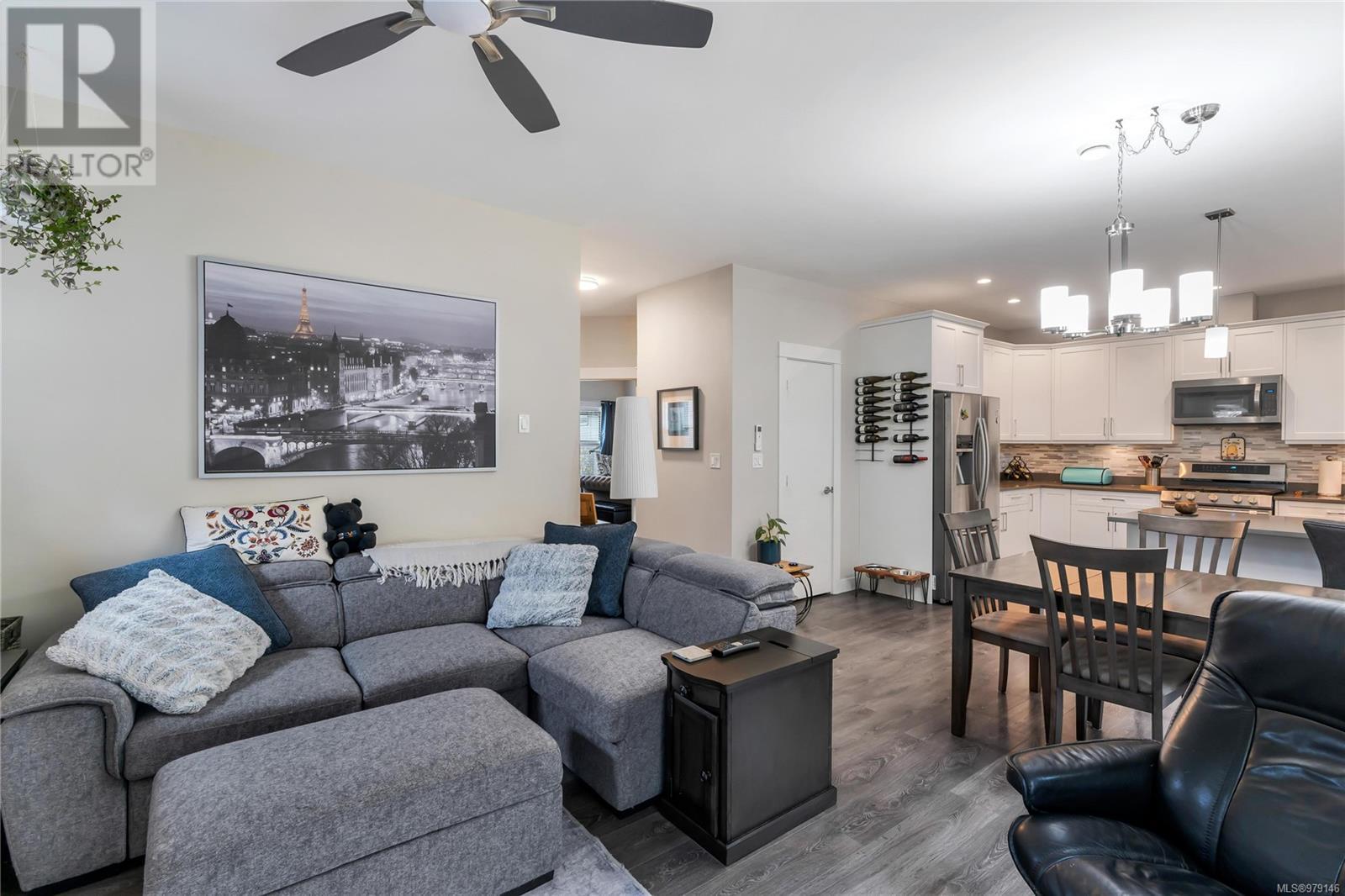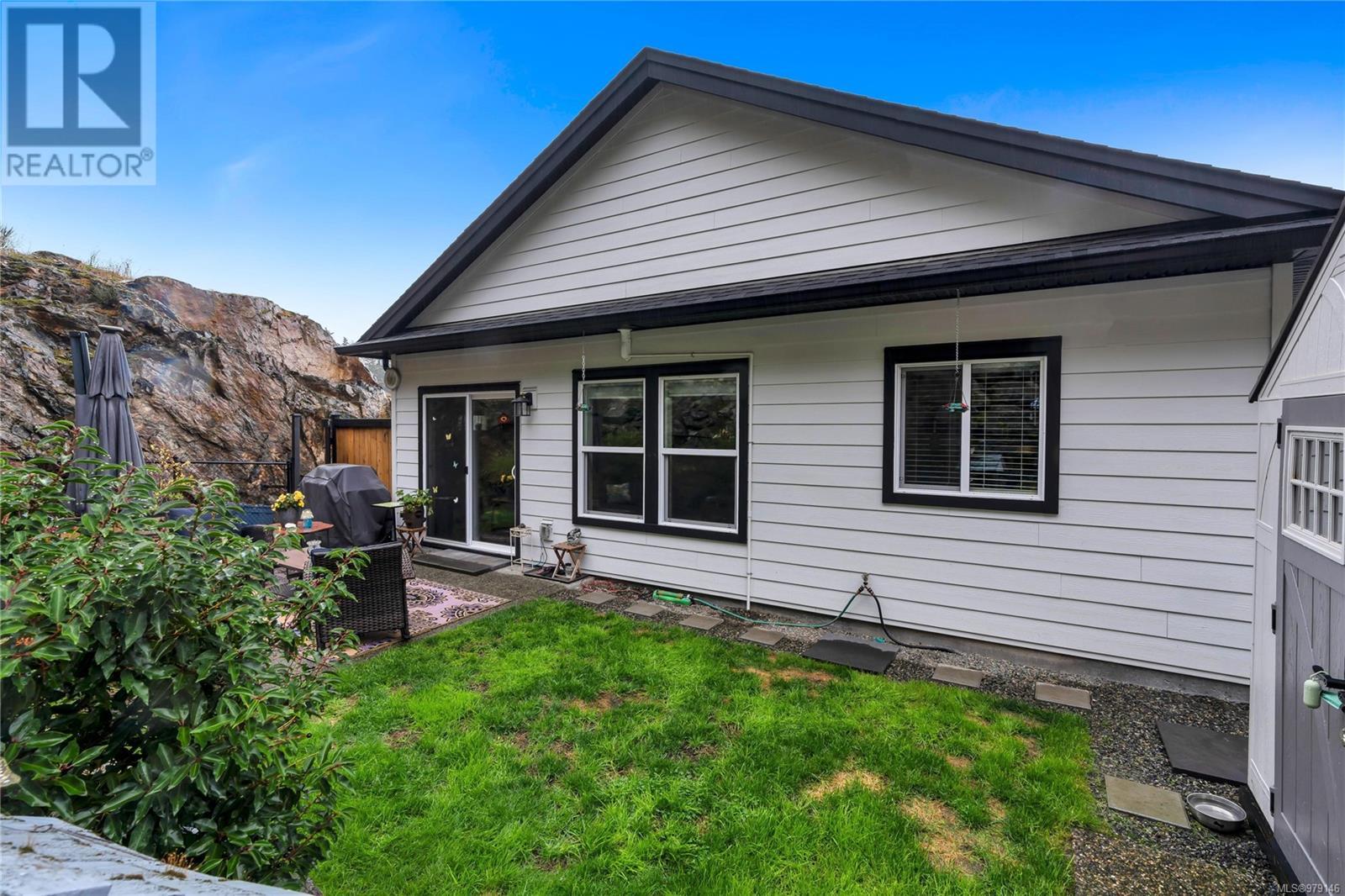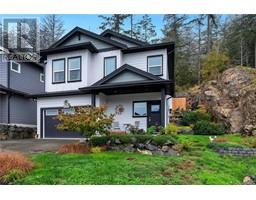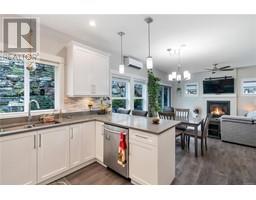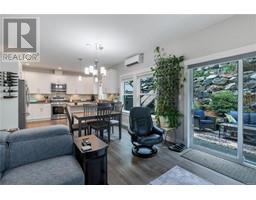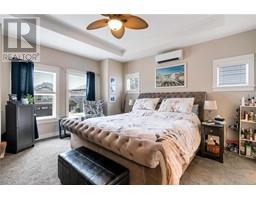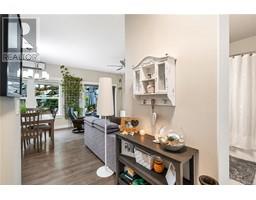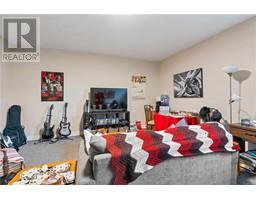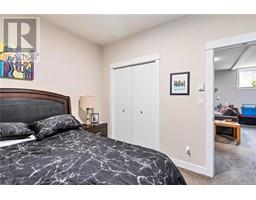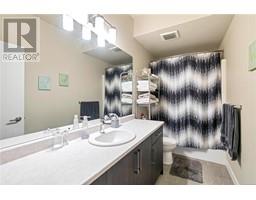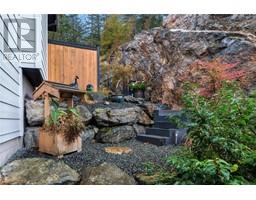3 Bedroom
3 Bathroom
2135 sqft
Fireplace
Air Conditioned
Baseboard Heaters, Forced Air, Heat Pump
$975,000
Welcome to 2375 Lund Road - this spacious 3 bedroom family home is ready for you to move in! The main floor offers an open concept plan with a bright kitchen with eating bar, upgraded appliances, dining area, living room with cozy gas fireplace & patio sliders that merge seamlessly to a private patio & sunny backyard with storage shed & gas outlet for BBQ. The primary suite features high ceilings, walk-in closet & 3 pce ensuite. The lower level includes a large family room, 4 pce bathroom plus the third bedroom, an ideal space for kids or guests. Enjoy the efficient details in this great home including Rinnai direct vent gas heating, ductless heat pump on the main for heating/air conditioning & gas on demand hot water. Garage plus driveway parking for 2 vehicles. Situated at the end of the road, with neighbours only on one side & backing onto parkland. A short distance to Thetis Lake Park, with easy access to shopping, schools & recreation. Quick possession possible. (id:46227)
Property Details
|
MLS® Number
|
979146 |
|
Property Type
|
Single Family |
|
Neigbourhood
|
Six Mile |
|
Features
|
Irregular Lot Size |
|
Parking Space Total
|
3 |
|
Plan
|
Epp71784 |
|
Structure
|
Shed, Patio(s) |
Building
|
Bathroom Total
|
3 |
|
Bedrooms Total
|
3 |
|
Constructed Date
|
2018 |
|
Cooling Type
|
Air Conditioned |
|
Fireplace Present
|
Yes |
|
Fireplace Total
|
1 |
|
Heating Fuel
|
Electric, Natural Gas, Other |
|
Heating Type
|
Baseboard Heaters, Forced Air, Heat Pump |
|
Size Interior
|
2135 Sqft |
|
Total Finished Area
|
1904 Sqft |
|
Type
|
House |
Land
|
Acreage
|
No |
|
Size Irregular
|
4546 |
|
Size Total
|
4546 Sqft |
|
Size Total Text
|
4546 Sqft |
|
Zoning Type
|
Residential |
Rooms
| Level |
Type |
Length |
Width |
Dimensions |
|
Lower Level |
Laundry Room |
|
|
5'2 x 6'8 |
|
Lower Level |
Bathroom |
|
|
4-Piece |
|
Lower Level |
Bedroom |
|
|
9'4 x 11'6 |
|
Lower Level |
Family Room |
|
|
18'11 x 16'10 |
|
Lower Level |
Entrance |
|
|
9'8 x 6'10 |
|
Main Level |
Kitchen |
|
|
11'4 x 13'9 |
|
Main Level |
Dining Room |
|
|
8'2 x 13'9 |
|
Main Level |
Living Room |
|
|
9'7 x 13'8 |
|
Main Level |
Ensuite |
|
|
3-Piece |
|
Main Level |
Bedroom |
|
|
9'8 x 12'3 |
|
Main Level |
Bathroom |
|
|
4-Piece |
|
Main Level |
Primary Bedroom |
|
|
15'3 x 15'3 |
|
Main Level |
Patio |
|
|
12'3 x 11'10 |
https://www.realtor.ca/real-estate/27568052/2375-lund-rd-view-royal-six-mile







