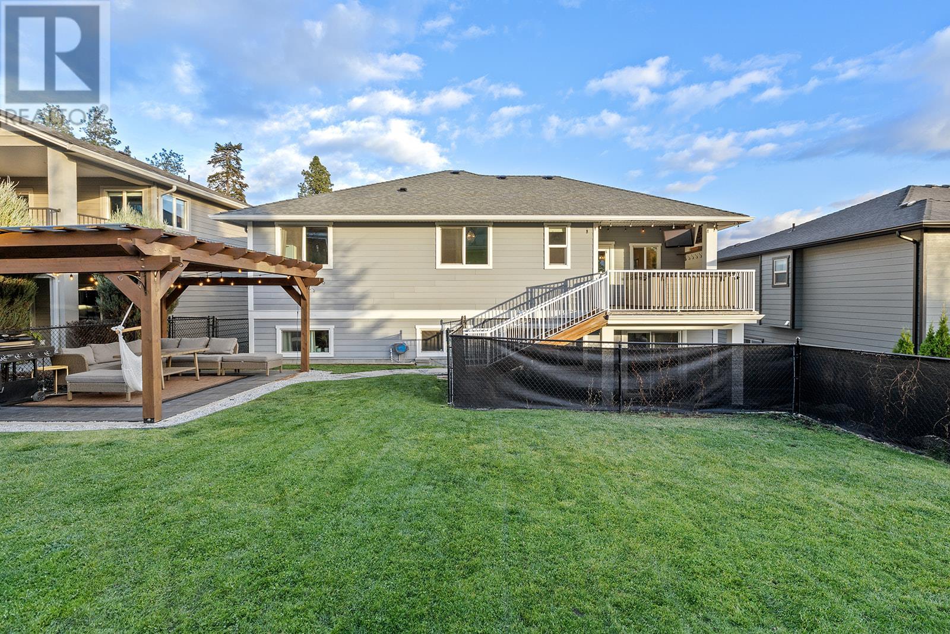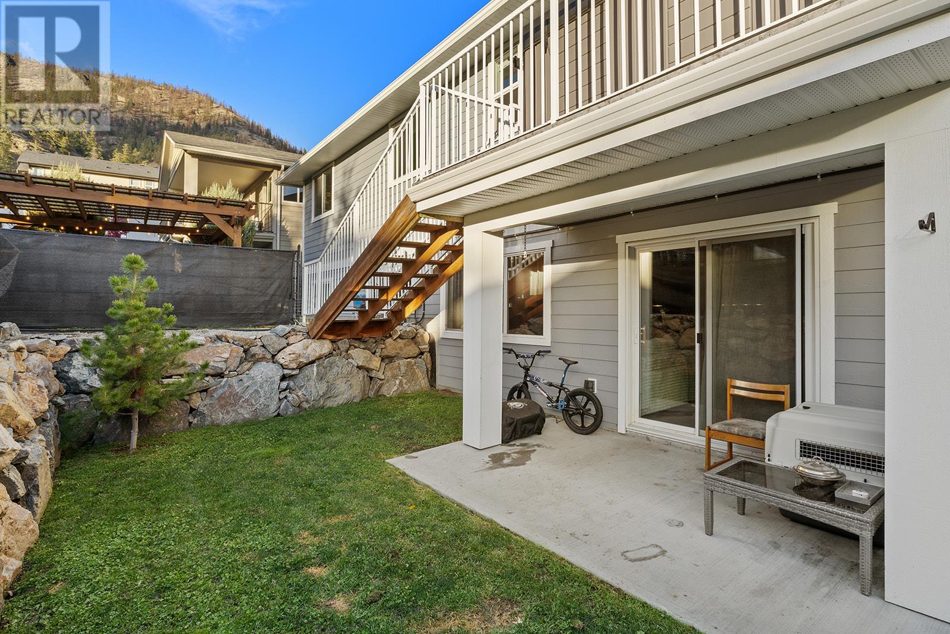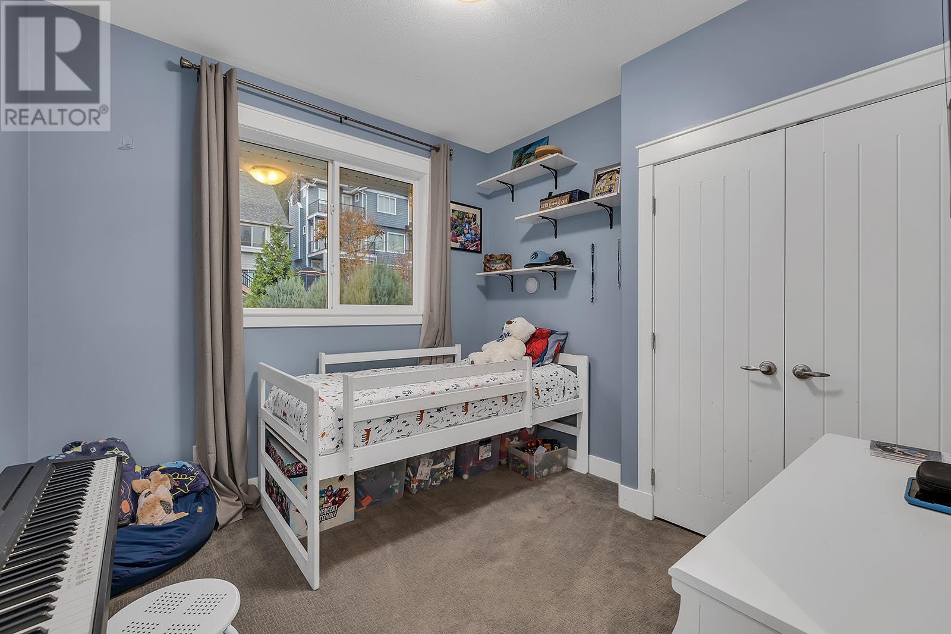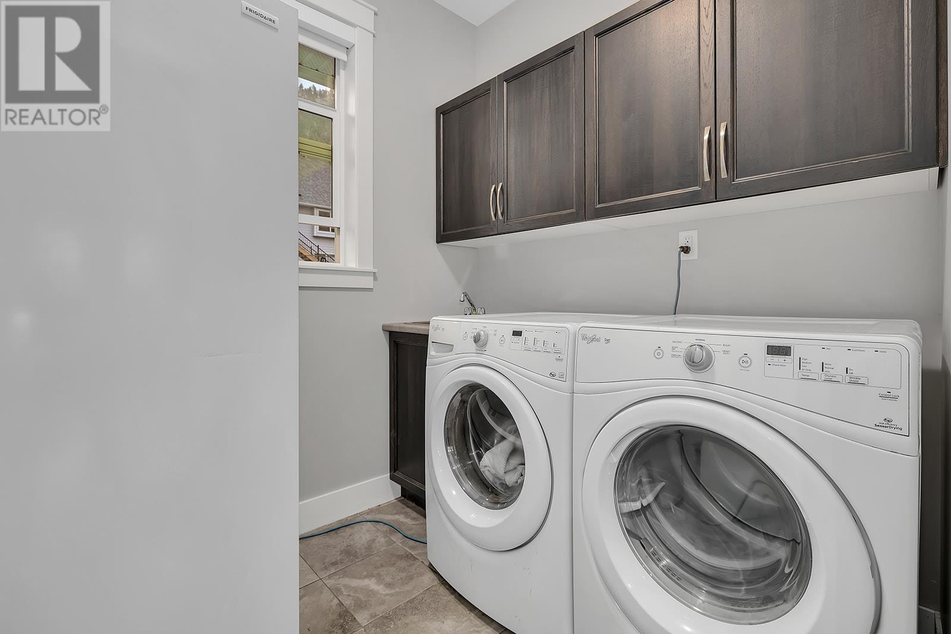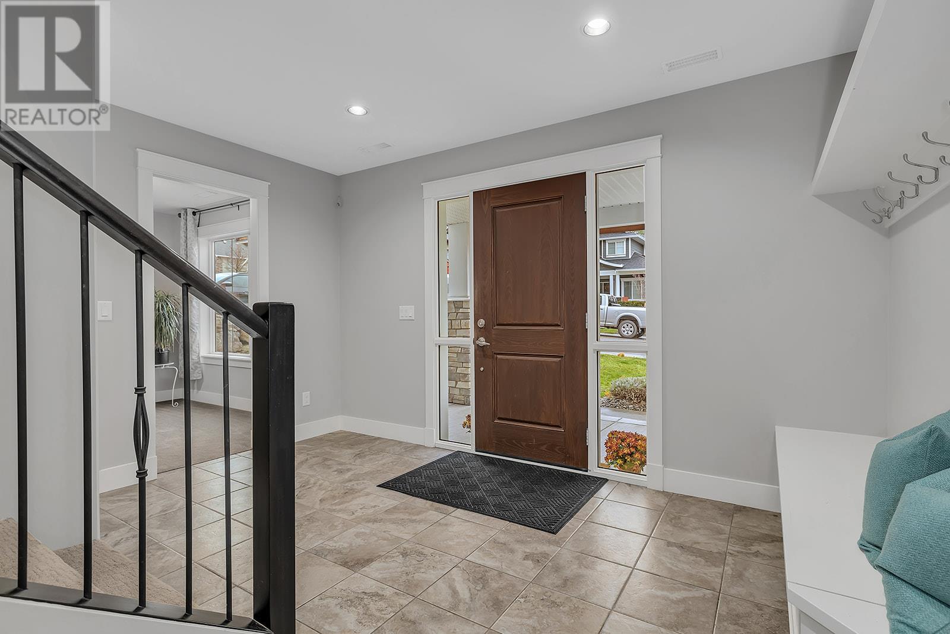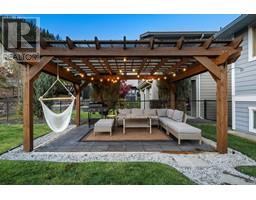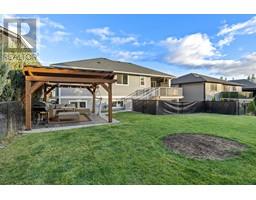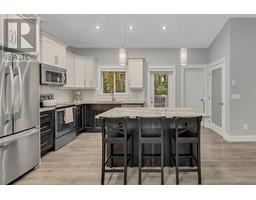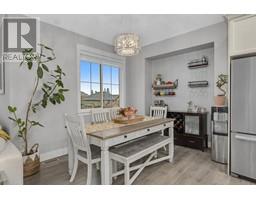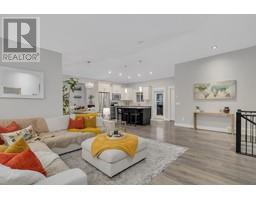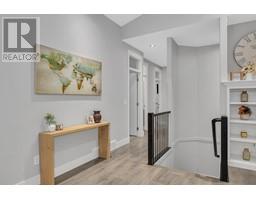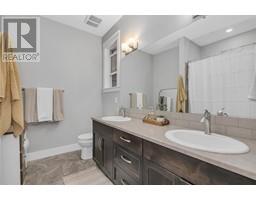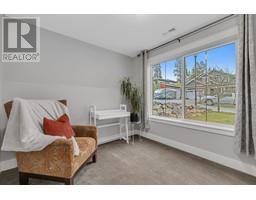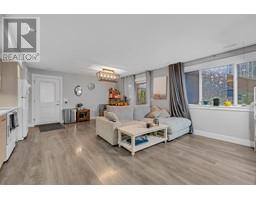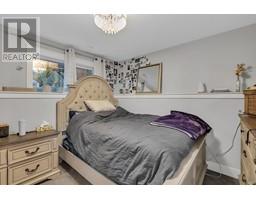5 Bedroom
3 Bathroom
2630 sqft
Fireplace
Central Air Conditioning
Forced Air, See Remarks
Landscaped, Underground Sprinkler
$1,149,900
Welcome to 2374 Tallus Green Crescent! This stunning 5-bedroom walk-up is beautifully situated in the highly sought-after, family-friendly Tallus Ridge community. Featuring a legal 2-bedroom suite with a separate entrance, standalone laundry, and its own private yard area, this home offers an incredible opportunity for multi-generational living or rental income. Step inside to discover vaulted ceilings and a bright, open floor plan that seamlessly blends style and function. The spacious primary suite boasts a walk-in closet and ensuite bathroom, creating a serene private retreat. Enjoy the convenience of all the modern perks, including a cozy fireplace, a relaxing hot tub, and a versatile den perfect for a home office or play space. The expansive, fully fenced yard is perfect for families and pets, with underground irrigation ensuring a lush landscape year-round. The property also includes a double garage and an extra-large driveway, with ample parking for suite tenants or even a mid-sized RV. Located within walking distance to a playground, dog park, sports field, Shannon Lake, Shannon Lake Golf Course, community gardens, and several scenic hiking trails, you'll be surrounded by nature and recreation. The home is also within the Mar Jok Elementary, Constable Neil Bruce Middle, and Mount Boucherie Secondary school catchments, making it ideal for families. Don’t miss your chance to own this versatile, inviting home in one of West Kelowna’s most desirable neighborhoods! (id:46227)
Property Details
|
MLS® Number
|
10328133 |
|
Property Type
|
Single Family |
|
Neigbourhood
|
Shannon Lake |
|
Amenities Near By
|
Golf Nearby, Park, Recreation, Schools, Shopping |
|
Community Features
|
Family Oriented, Pets Allowed, Rentals Allowed |
|
Features
|
Private Setting, Irregular Lot Size, Central Island, Three Balconies |
|
Parking Space Total
|
5 |
|
View Type
|
Mountain View |
Building
|
Bathroom Total
|
3 |
|
Bedrooms Total
|
5 |
|
Appliances
|
Refrigerator, Dishwasher, Dryer, Range - Electric, Microwave, Washer |
|
Constructed Date
|
2014 |
|
Construction Style Attachment
|
Detached |
|
Cooling Type
|
Central Air Conditioning |
|
Fire Protection
|
Smoke Detector Only |
|
Fireplace Fuel
|
Unknown |
|
Fireplace Present
|
Yes |
|
Fireplace Type
|
Decorative |
|
Flooring Type
|
Carpeted, Tile, Vinyl |
|
Heating Type
|
Forced Air, See Remarks |
|
Roof Material
|
Asphalt Shingle |
|
Roof Style
|
Unknown |
|
Stories Total
|
2 |
|
Size Interior
|
2630 Sqft |
|
Type
|
House |
|
Utility Water
|
Municipal Water |
Parking
Land
|
Access Type
|
Easy Access |
|
Acreage
|
No |
|
Fence Type
|
Fence |
|
Land Amenities
|
Golf Nearby, Park, Recreation, Schools, Shopping |
|
Landscape Features
|
Landscaped, Underground Sprinkler |
|
Sewer
|
Municipal Sewage System |
|
Size Frontage
|
55 Ft |
|
Size Irregular
|
0.14 |
|
Size Total
|
0.14 Ac|under 1 Acre |
|
Size Total Text
|
0.14 Ac|under 1 Acre |
|
Zoning Type
|
Residential |
Rooms
| Level |
Type |
Length |
Width |
Dimensions |
|
Basement |
Storage |
|
|
3'5'' x 5'6'' |
|
Basement |
Utility Room |
|
|
6'7'' x 9'7'' |
|
Basement |
Den |
|
|
9'3'' x 9'7'' |
|
Main Level |
Laundry Room |
|
|
6'7'' x 7'0'' |
|
Main Level |
4pc Bathroom |
|
|
10'2'' x 4'11'' |
|
Main Level |
Bedroom |
|
|
11'0'' x 10'1'' |
|
Main Level |
Bedroom |
|
|
10'2'' x 9'11'' |
|
Main Level |
5pc Ensuite Bath |
|
|
9'2'' x 8'6'' |
|
Main Level |
Primary Bedroom |
|
|
12'11'' x 14'1'' |
|
Main Level |
Dining Room |
|
|
9'2'' x 11'5'' |
|
Main Level |
Living Room |
|
|
25'11'' x 16'10'' |
|
Main Level |
Kitchen |
|
|
10'9'' x 11'8'' |
|
Additional Accommodation |
Full Bathroom |
|
|
4'11'' x 9'8'' |
|
Additional Accommodation |
Primary Bedroom |
|
|
10'5'' x 10'4'' |
|
Additional Accommodation |
Bedroom |
|
|
10'2'' x 10'2'' |
|
Additional Accommodation |
Kitchen |
|
|
2'8'' x 14'9'' |
|
Additional Accommodation |
Living Room |
|
|
14'3'' x 21'0'' |
https://www.realtor.ca/real-estate/27633899/2374-tallus-green-crescent-west-kelowna-shannon-lake
















