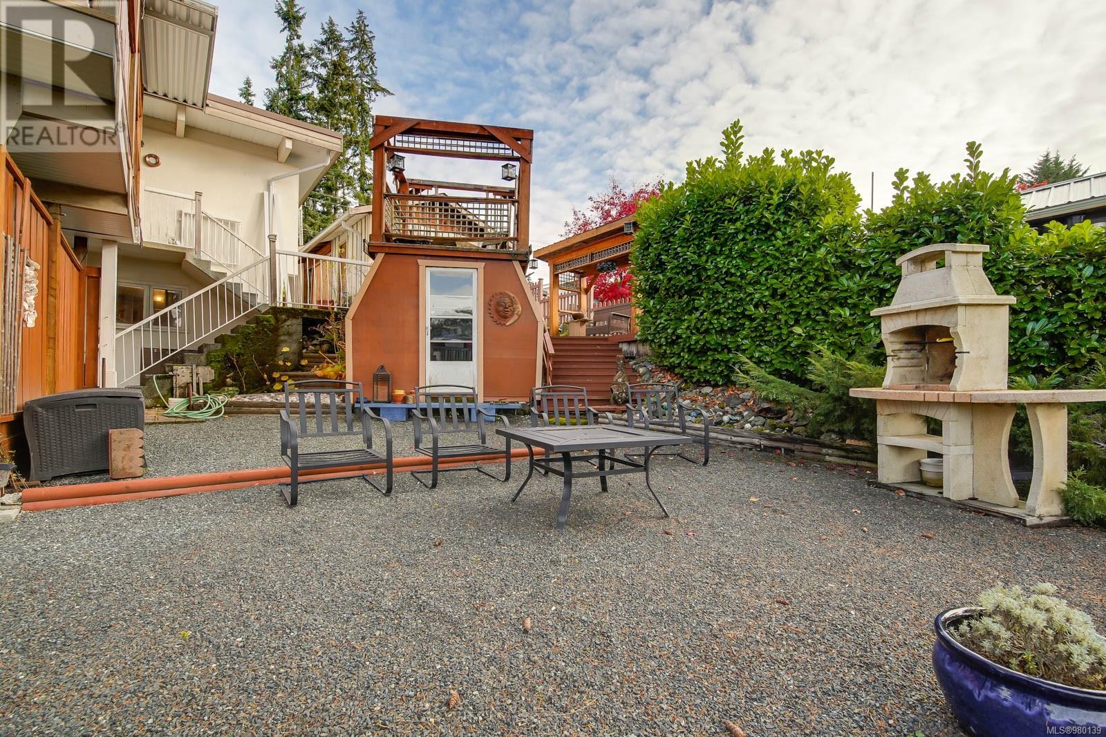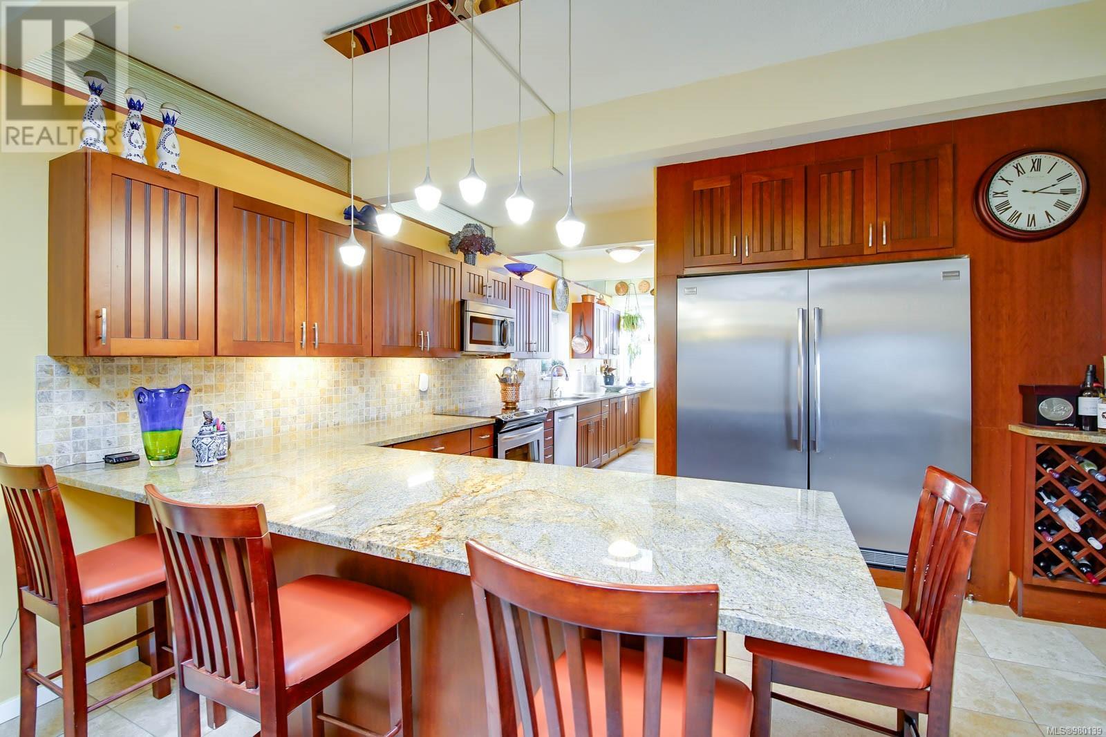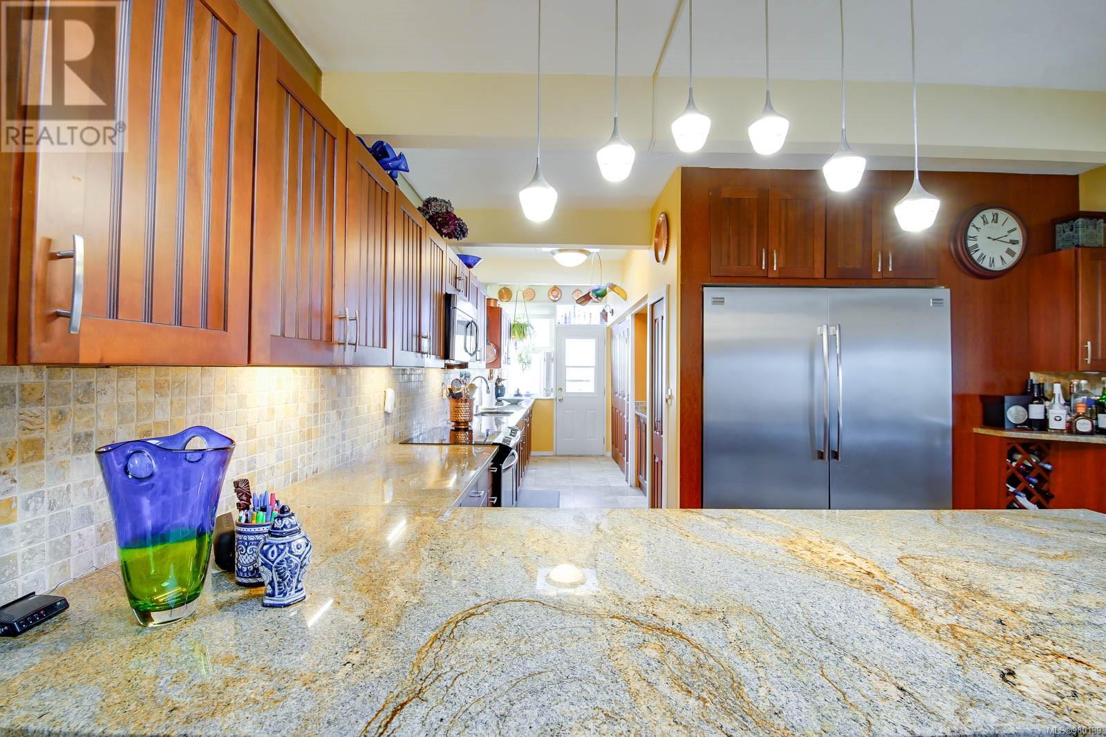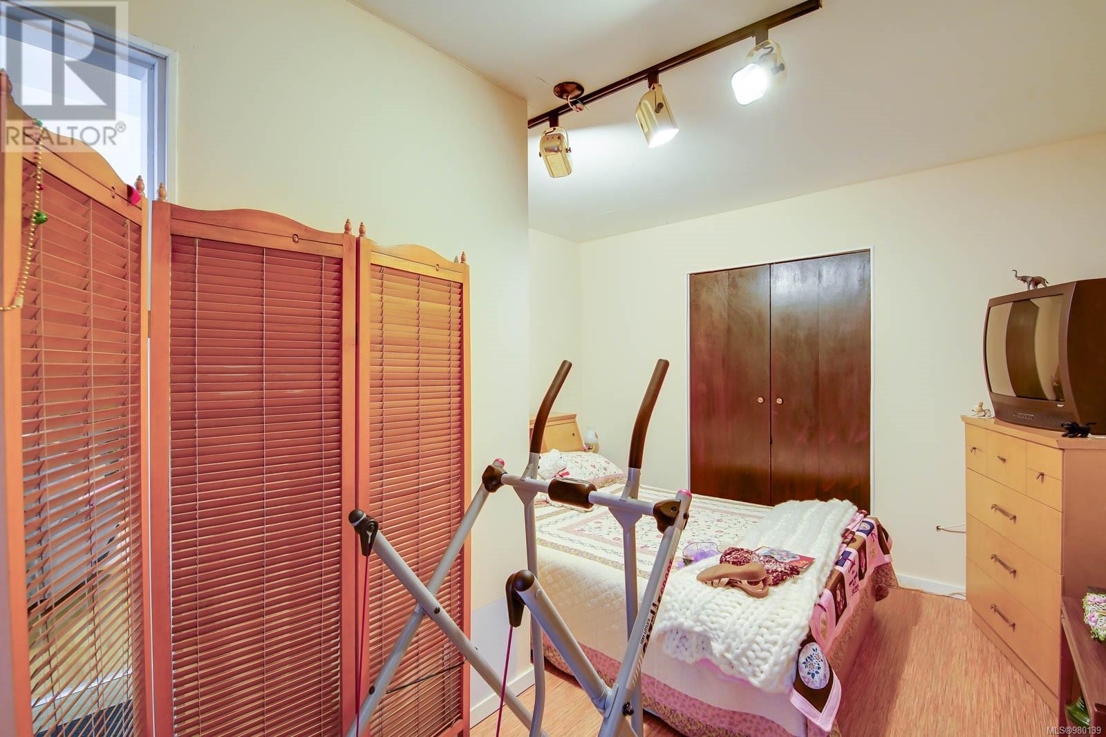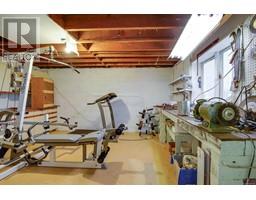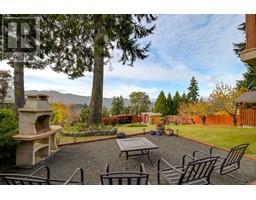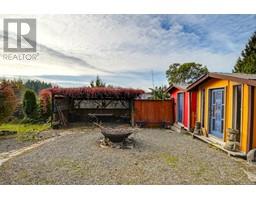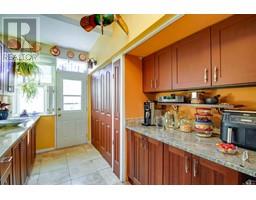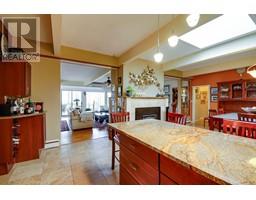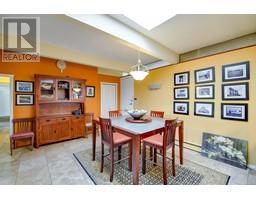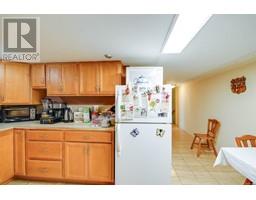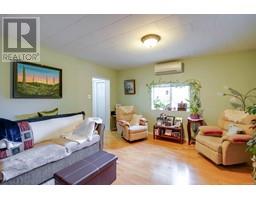5 Bedroom
3 Bathroom
3700 sqft
Fireplace
See Remarks
Hot Water
$849,900
Oasis with Stunning Views! This exceptional 3,700 sq ft property is a hidden gem! Nestled on a spacious 1/2-acre lot at the edge of town, it offers the best of both worlds: peaceful, private country living with all the conveniences of the city. This well-priced beauty features: Two-Bedroom Suite downstairs, perfect for guests or additional rental income. Spacious Covered Deck with breathtaking views stretching all the way to Mount Klitsa. Newly Updated Kitchen with granite countertops, a built-in custom fridge/freezer, & seamless flow to the dining area. Expansive Windows along the rear wall, creating a light-filled space & bringing those incredible views right inside. Central Wood-Burning Fireplace in the kitchen & dining area, plus an Electric Fireplace in the living room for cozy ambiance. Wraparound Driveway with a double carport, plus outdoor sitting areas for relaxation & observation of the serene surroundings. This property is an absolute must-see! (id:46227)
Property Details
|
MLS® Number
|
980139 |
|
Property Type
|
Single Family |
|
Neigbourhood
|
Port Alberni |
|
Features
|
Hillside, Private Setting, Other |
|
Parking Space Total
|
5 |
|
View Type
|
Ocean View |
Building
|
Bathroom Total
|
3 |
|
Bedrooms Total
|
5 |
|
Constructed Date
|
1963 |
|
Cooling Type
|
See Remarks |
|
Fireplace Present
|
Yes |
|
Fireplace Total
|
2 |
|
Heating Fuel
|
Natural Gas |
|
Heating Type
|
Hot Water |
|
Size Interior
|
3700 Sqft |
|
Total Finished Area
|
3500 Sqft |
|
Type
|
House |
Land
|
Acreage
|
No |
|
Size Irregular
|
0.55 |
|
Size Total
|
0.55 Ac |
|
Size Total Text
|
0.55 Ac |
|
Zoning Description
|
R |
|
Zoning Type
|
Residential |
Rooms
| Level |
Type |
Length |
Width |
Dimensions |
|
Lower Level |
Storage |
15 ft |
14 ft |
15 ft x 14 ft |
|
Lower Level |
Laundry Room |
10 ft |
8 ft |
10 ft x 8 ft |
|
Lower Level |
Kitchen |
14 ft |
13 ft |
14 ft x 13 ft |
|
Lower Level |
Bedroom |
13 ft |
13 ft |
13 ft x 13 ft |
|
Lower Level |
Bedroom |
9 ft |
9 ft |
9 ft x 9 ft |
|
Lower Level |
Bathroom |
|
|
4-Piece |
|
Main Level |
Primary Bedroom |
14 ft |
12 ft |
14 ft x 12 ft |
|
Main Level |
Living Room |
17 ft |
15 ft |
17 ft x 15 ft |
|
Main Level |
Kitchen |
16 ft |
9 ft |
16 ft x 9 ft |
|
Main Level |
Dining Room |
24 ft |
15 ft |
24 ft x 15 ft |
|
Main Level |
Bedroom |
11 ft |
14 ft |
11 ft x 14 ft |
|
Main Level |
Bedroom |
11 ft |
190 ft |
11 ft x 190 ft |
|
Main Level |
Bathroom |
|
|
4-Piece |
|
Main Level |
Bathroom |
|
|
4-Piece |
https://www.realtor.ca/real-estate/27629784/2374-anderson-ave-port-alberni-port-alberni








