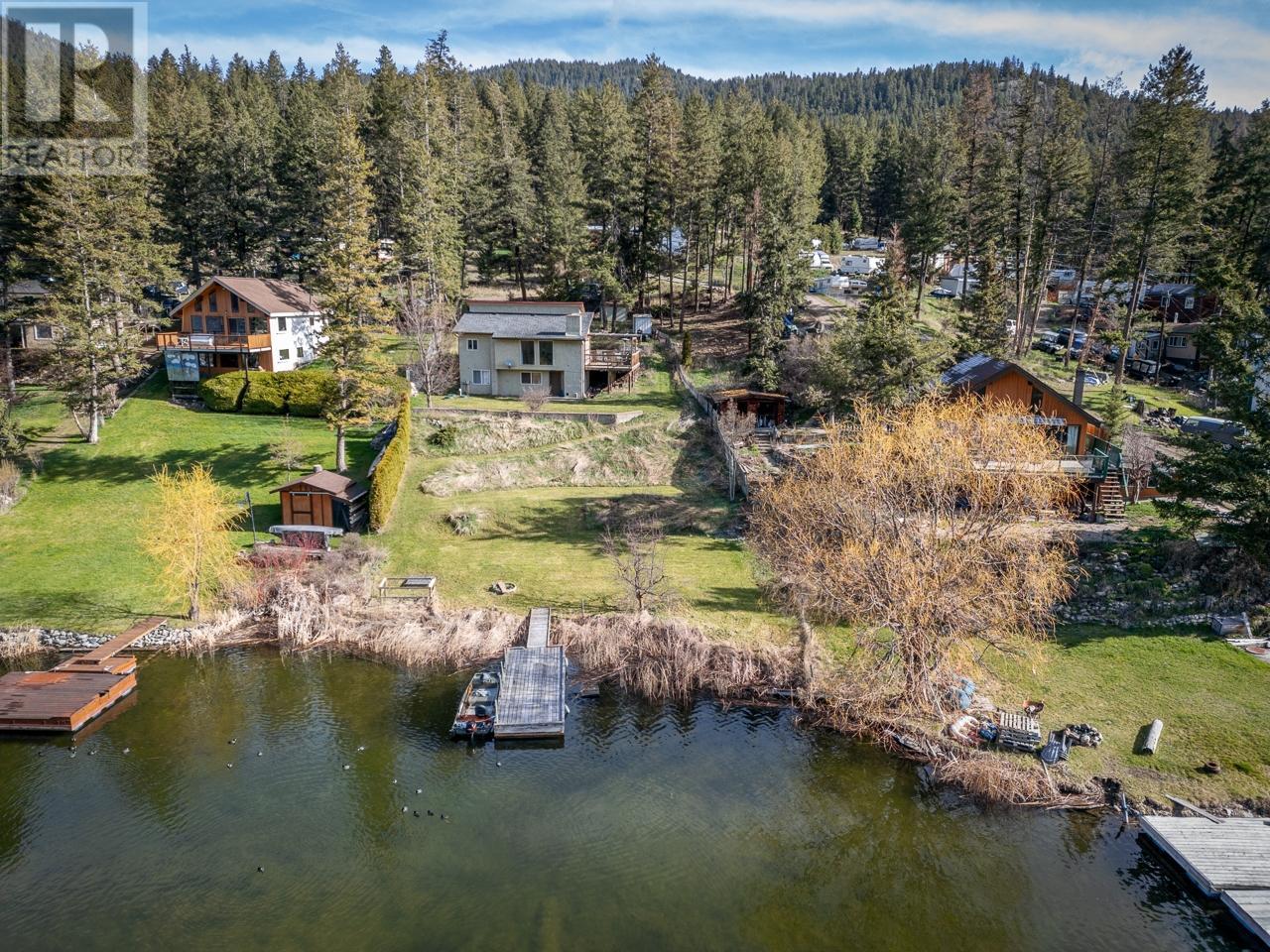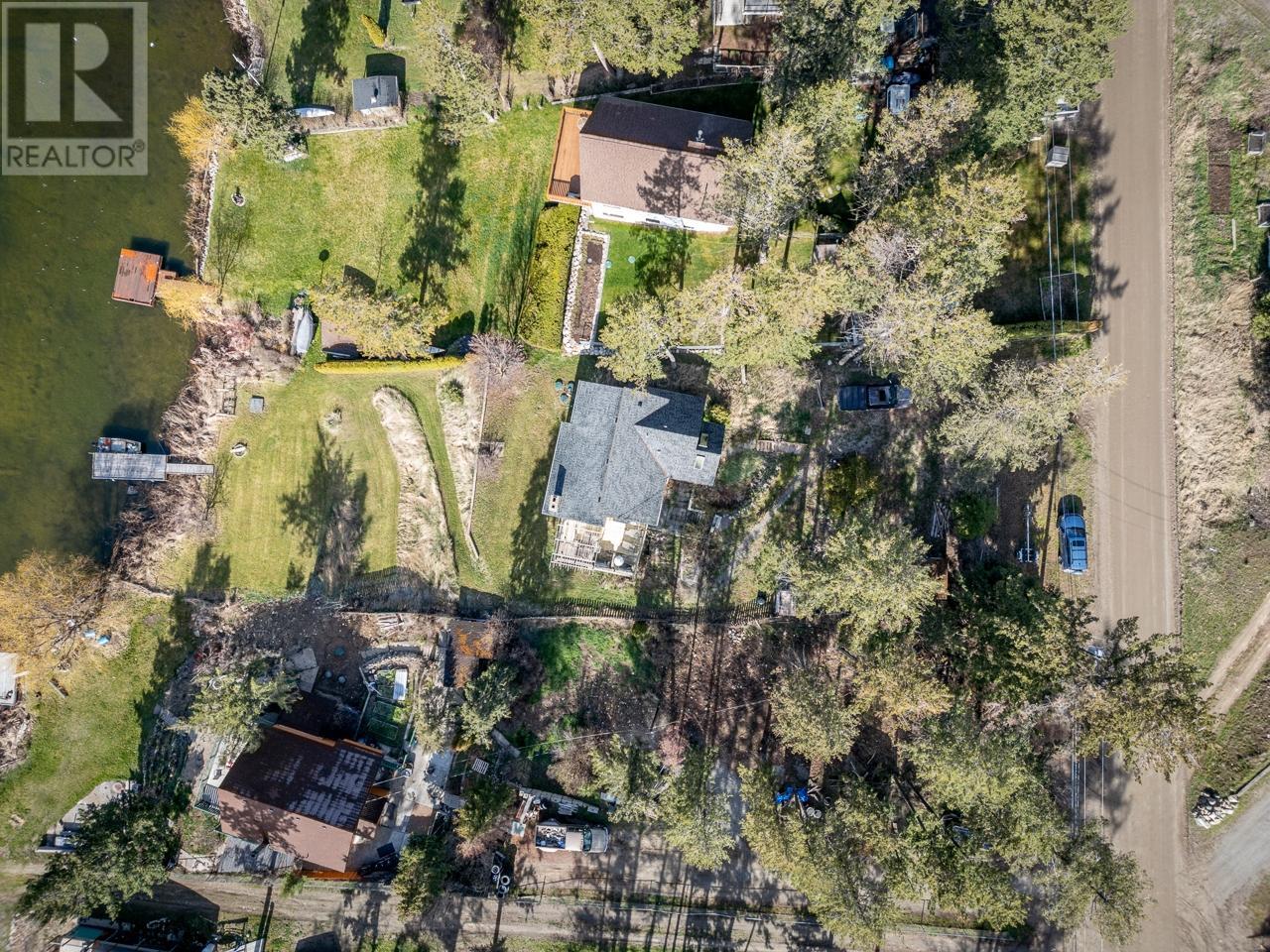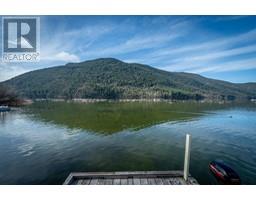4 Bedroom
2 Bathroom
1980 sqft
Ranch
Fireplace
Baseboard Heaters
Waterfront On Lake
$499,900
Welcome to Your Lakeside Sanctuary at Paul Lake! Whether you're searching for a year-round residence or a peaceful retreat, this charming bungalow offers the perfect escape. With 4 spacious bedrooms and 2 full bathrooms, there's plenty of room for the whole family. The open-concept main floor is ideal for gatherings, featuring a beautifully designed kitchen, a separate dining area, and a cozy living room anchored by a wood-burning fireplace. Step out onto the expansive sundeck to take in the breathtaking lake views and enjoy serene moments of relaxation. Downstairs offers a media room, 2 bedrooms, full bathroom and laundry rooom. Recent updates include a new septic system (2021), an ultraviolet water filtration system and water pump (2021), and a new roof (2019), ensuring you can move in with peace of mind. Located on Tk'emlups Land with a long-term lease in place until April 2065; annual cost of $6,400. (id:46227)
Property Details
|
MLS® Number
|
180663 |
|
Property Type
|
Single Family |
|
Neigbourhood
|
Paul Lake |
|
Community Name
|
Paul Lake |
|
Water Front Type
|
Waterfront On Lake |
Building
|
Bathroom Total
|
2 |
|
Bedrooms Total
|
4 |
|
Architectural Style
|
Ranch |
|
Basement Type
|
Full |
|
Constructed Date
|
1970 |
|
Construction Style Attachment
|
Detached |
|
Exterior Finish
|
Composite Siding |
|
Fireplace Fuel
|
Wood |
|
Fireplace Present
|
Yes |
|
Fireplace Type
|
Conventional |
|
Flooring Type
|
Mixed Flooring |
|
Half Bath Total
|
1 |
|
Heating Type
|
Baseboard Heaters |
|
Roof Material
|
Asphalt Shingle |
|
Roof Style
|
Unknown |
|
Size Interior
|
1980 Sqft |
|
Type
|
House |
|
Utility Water
|
Dug Well |
Land
|
Acreage
|
No |
|
Size Irregular
|
0.42 |
|
Size Total
|
0.42 Ac|under 1 Acre |
|
Size Total Text
|
0.42 Ac|under 1 Acre |
|
Surface Water
|
Lake |
|
Zoning Type
|
Unknown |
Rooms
| Level |
Type |
Length |
Width |
Dimensions |
|
Basement |
Bedroom |
|
|
9'5'' x 10'5'' |
|
Basement |
Bedroom |
|
|
10'8'' x 13'7'' |
|
Basement |
3pc Bathroom |
|
|
Measurements not available |
|
Basement |
Utility Room |
|
|
10'0'' x 10'0'' |
|
Basement |
Recreation Room |
|
|
11'0'' x 18'6'' |
|
Main Level |
Bedroom |
|
|
8'5'' x 11'8'' |
|
Main Level |
Bedroom |
|
|
11'5'' x 11'5'' |
|
Main Level |
4pc Bathroom |
|
|
Measurements not available |
|
Main Level |
Living Room |
|
|
13'3'' x 15'5'' |
|
Main Level |
Kitchen |
|
|
10'7'' x 11'1'' |
|
Main Level |
Dining Room |
|
|
8'1'' x 9'3'' |
https://www.realtor.ca/real-estate/27358140/2372-ojibway-road-kamloops-paul-lake




































































