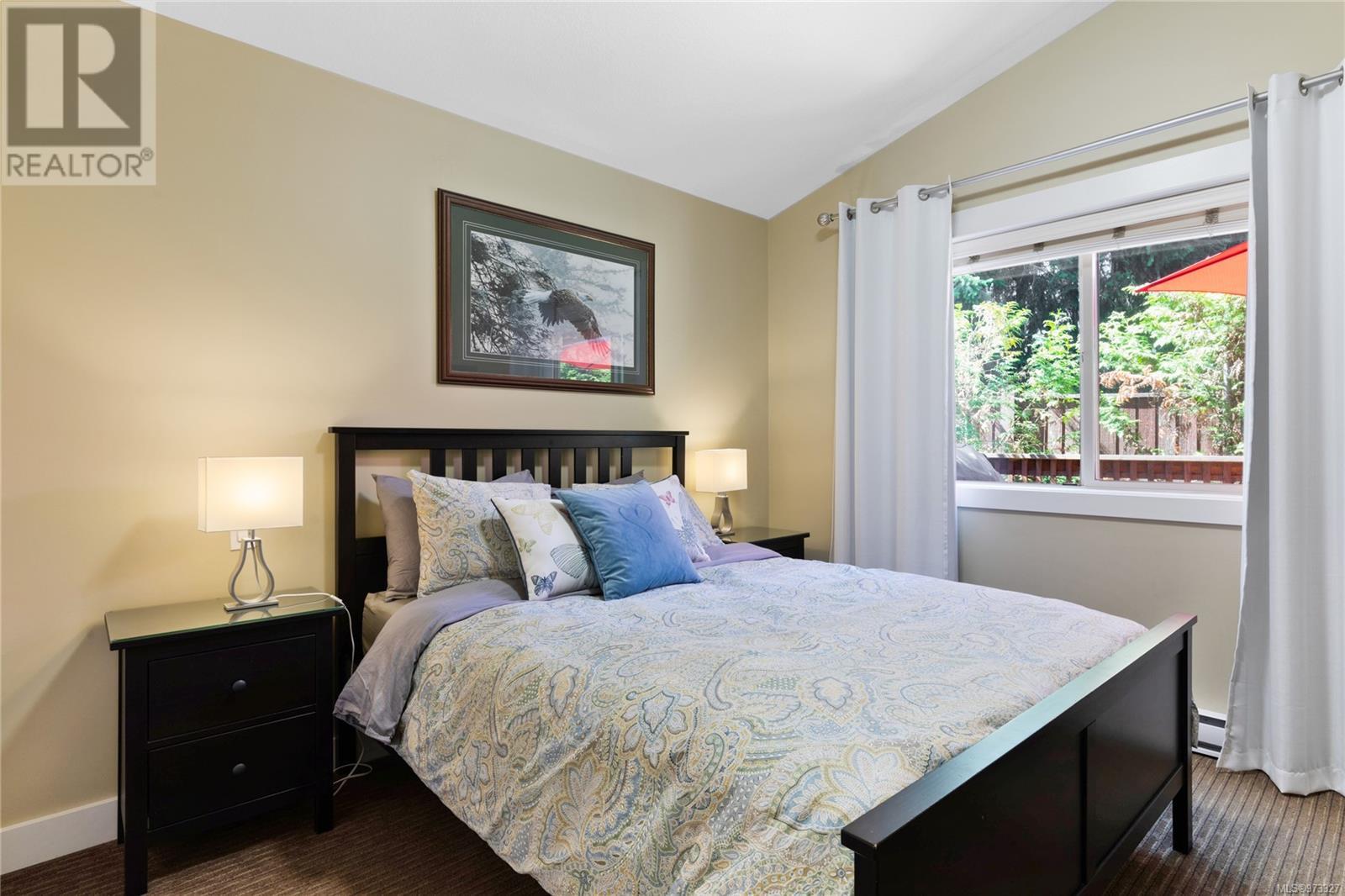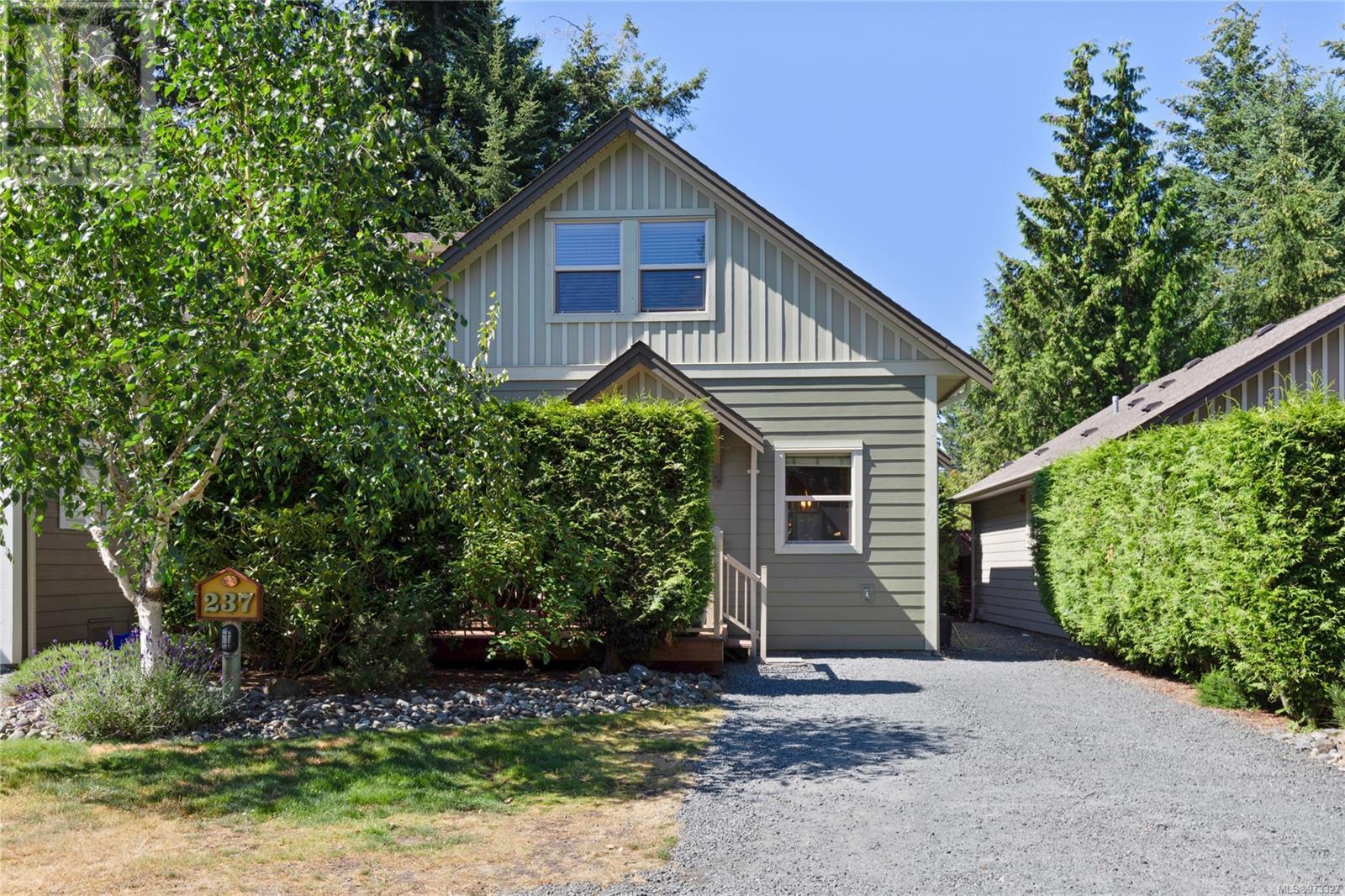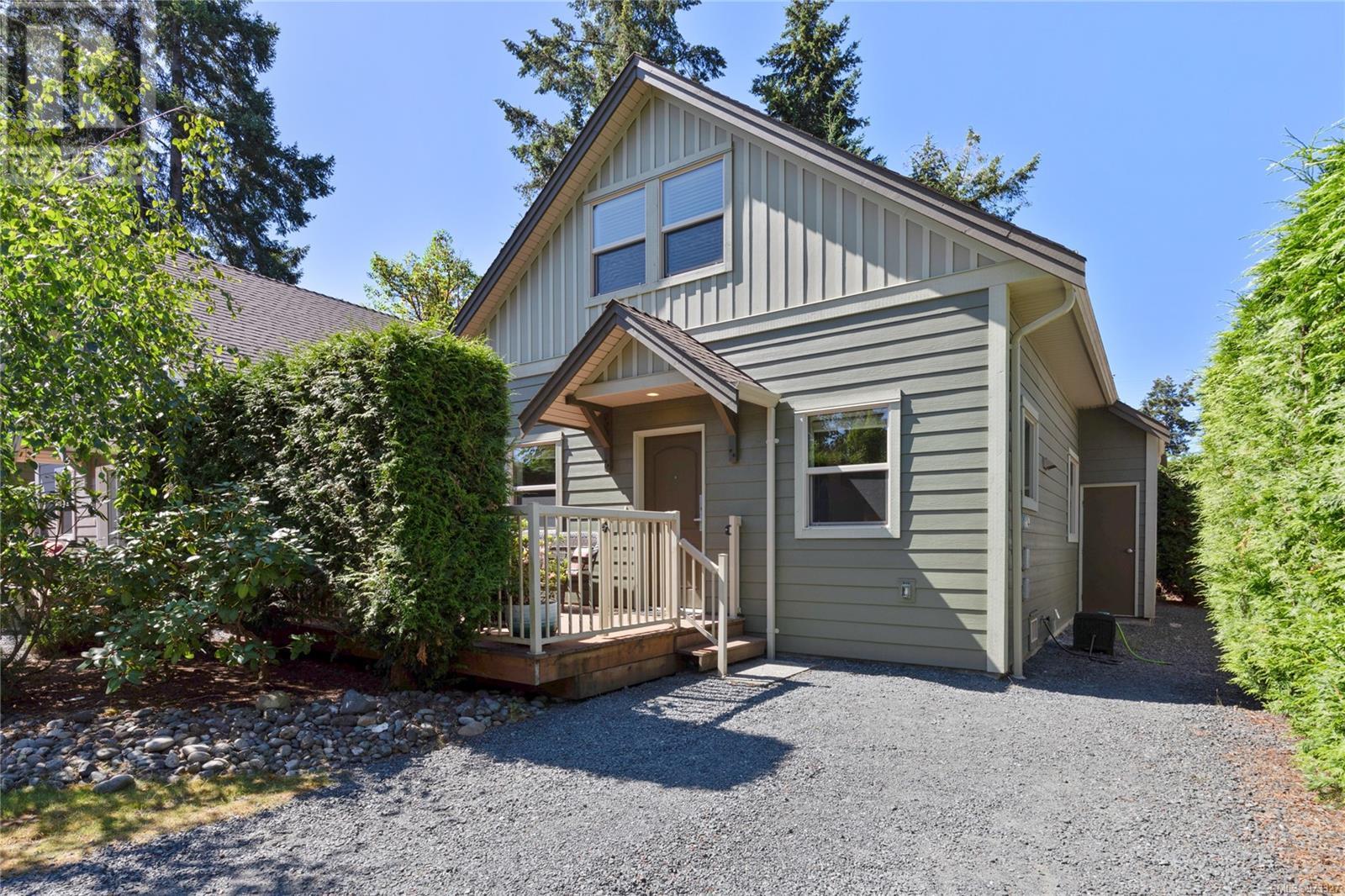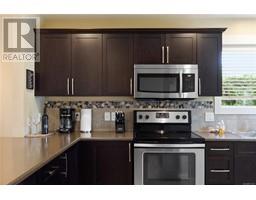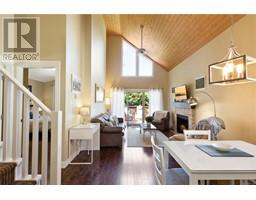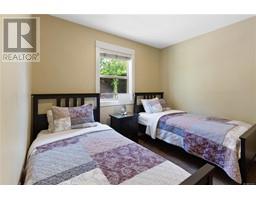237 1130 Resort Dr Parksville, British Columbia V9P 2E3
$729,900Maintenance,
$338.78 Monthly
Maintenance,
$338.78 MonthlyThis popular Cypress model is bright, spacious, and shows like new. FULLY FURNISHED and featuring some very attractive upgrades — a large, fully fenced front porch, a fully fenced, private back deck with exterior storage space — this home is sure to delight with its desirable location in Oceanside Village Resort. With three bedrooms and two full bathrooms spread over two levels, visiting guests will have room to relax no matter the season. The kitchen comes stocked with newer appliances, and the open-concept living/dining layout is perfect for entertaining. The resort features an indoor pool, hot tub, and exercise room. When not using the unit yourself, you may put it in the rental pool or manage short-term rentals yourself. The vacation lifestyle awaits you just steps away from nearby walking trails that lead to Rathtrevor Provincial Park, where you can stroll for miles on the sandy beach. You can walk, bike, or ride to explore local shops, restaurants, resorts, and family entertainment, all within easy reach of this charming seaside retreat. (id:46227)
Property Details
| MLS® Number | 973327 |
| Property Type | Single Family |
| Neigbourhood | Parksville |
| Community Features | Pets Allowed With Restrictions, Family Oriented |
| Features | Other |
| Parking Space Total | 2 |
Building
| Bathroom Total | 2 |
| Bedrooms Total | 3 |
| Appliances | Refrigerator, Stove, Washer, Dryer |
| Architectural Style | Cottage, Cabin |
| Constructed Date | 2014 |
| Cooling Type | None |
| Fireplace Present | Yes |
| Fireplace Total | 1 |
| Heating Fuel | Electric |
| Heating Type | Baseboard Heaters |
| Size Interior | 1145 Sqft |
| Total Finished Area | 1145 Sqft |
| Type | Row / Townhouse |
Land
| Access Type | Road Access |
| Acreage | No |
| Zoning Description | Ra1 |
| Zoning Type | Residential |
Rooms
| Level | Type | Length | Width | Dimensions |
|---|---|---|---|---|
| Second Level | Primary Bedroom | 13'0 x 15'0 | ||
| Second Level | Storage | 3 ft | 10 ft | 3 ft x 10 ft |
| Second Level | Bathroom | 10'0 x 4'8 | ||
| Main Level | Kitchen | 13'5 x 6'0 | ||
| Main Level | Entrance | 6'10 x 4'0 | ||
| Main Level | Living Room | 13'9 x 12'0 | ||
| Main Level | Dining Room | 7'10 x 7'5 | ||
| Main Level | Bedroom | 9'9 x 9'10 | ||
| Main Level | Primary Bedroom | 11'2 x 10'6 | ||
| Main Level | Bathroom | 8'8 x 4'8 |
https://www.realtor.ca/real-estate/27349536/237-1130-resort-dr-parksville-parksville











