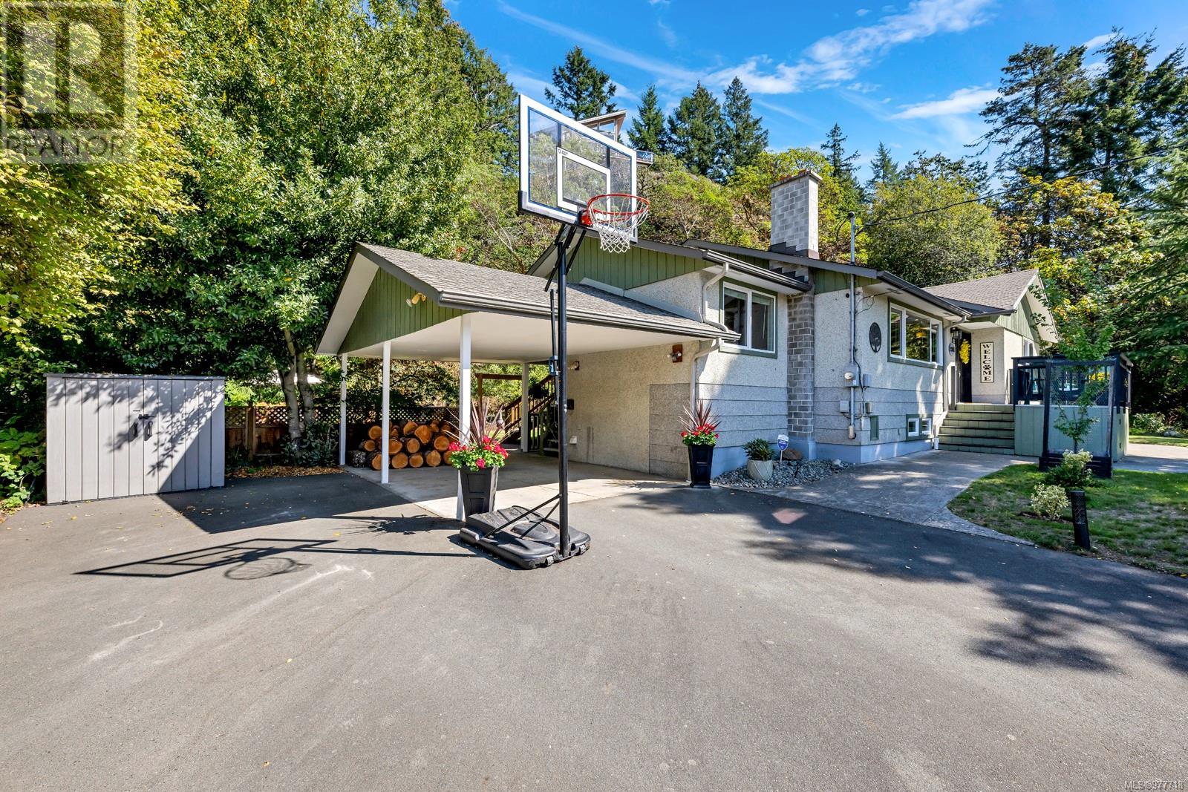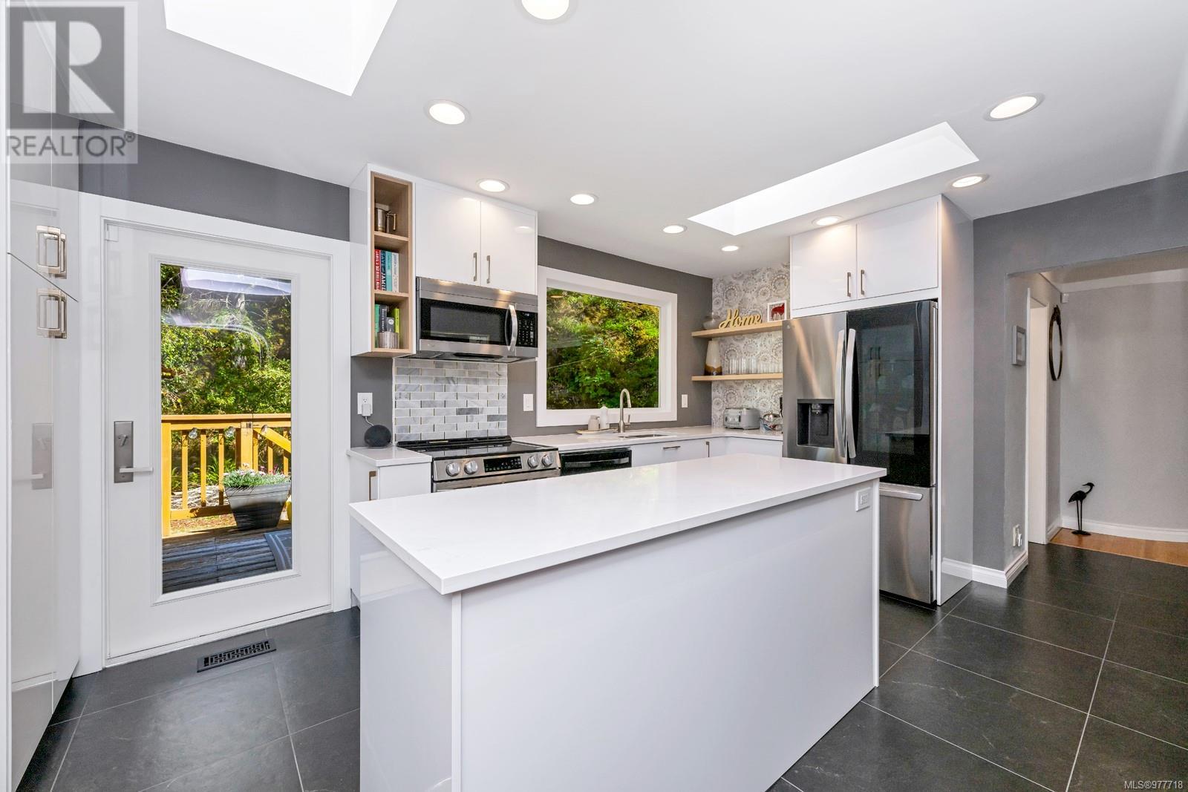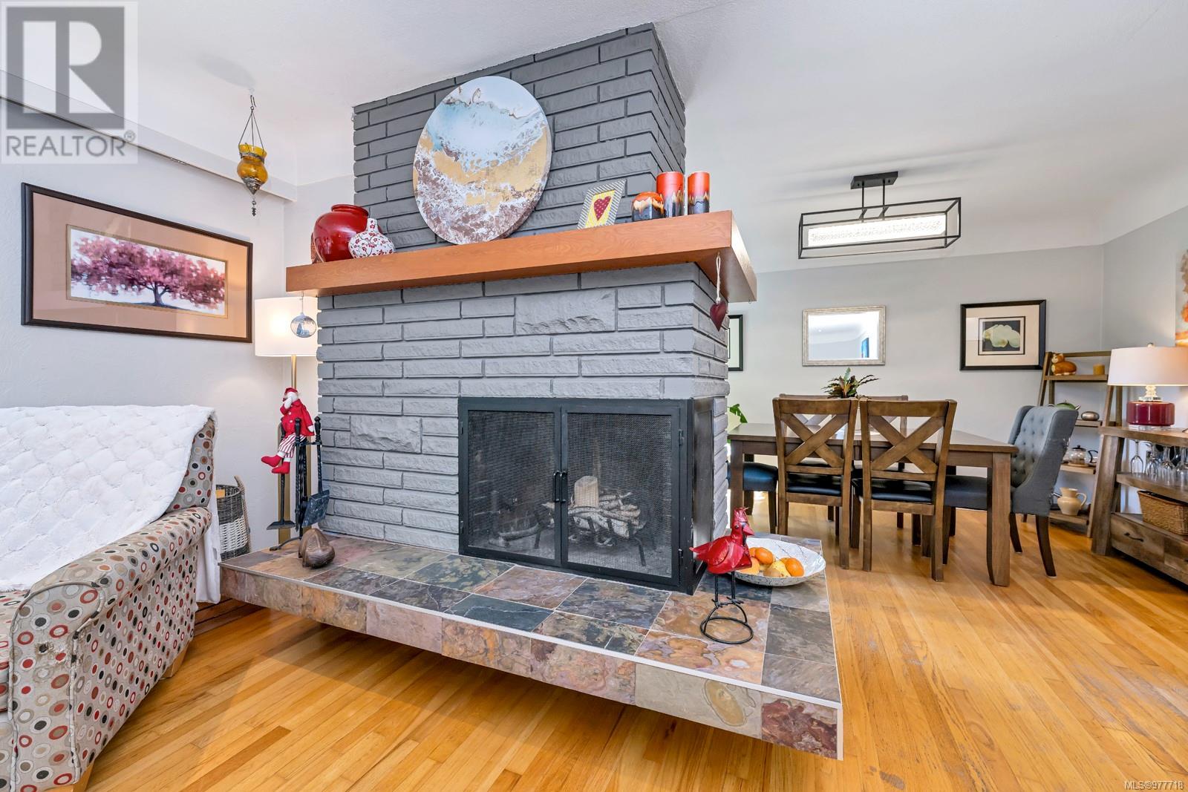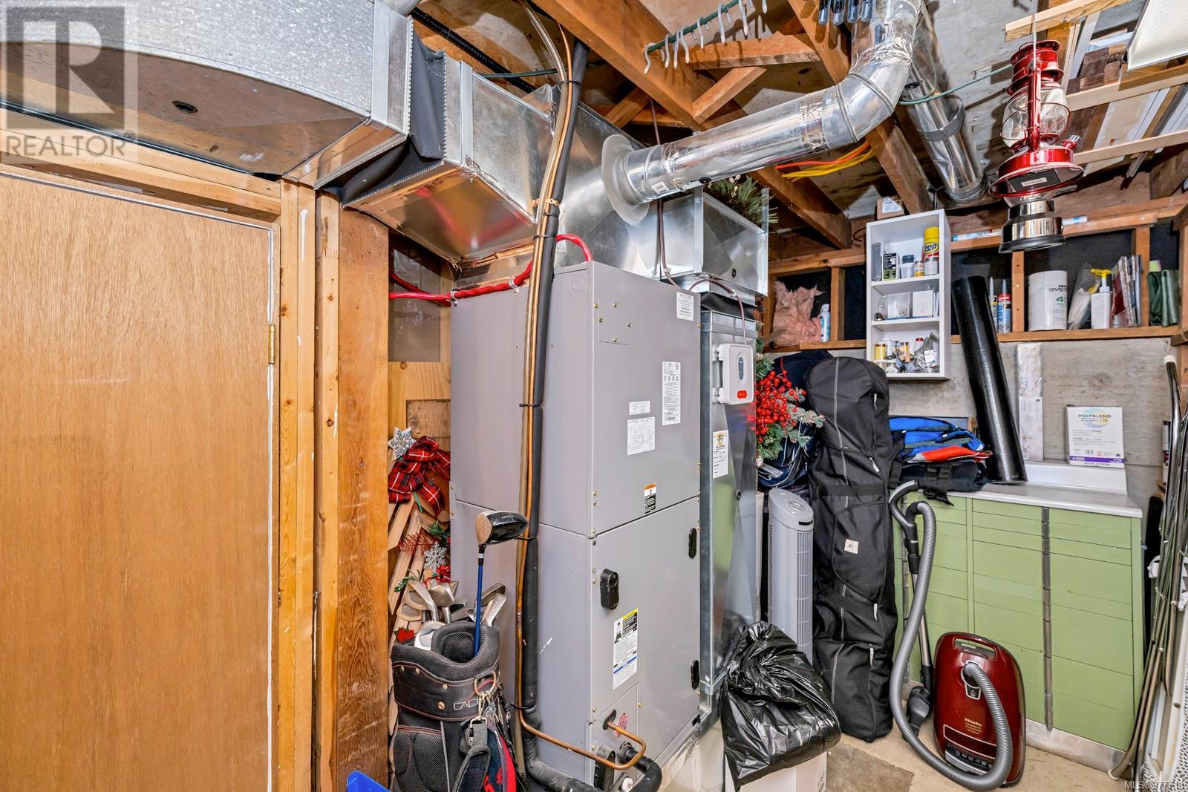4 Bedroom
2 Bathroom
3858 sqft
Fireplace
Air Conditioned
Baseboard Heaters, Forced Air, Heat Pump
$1,174,900
This bright and airy 4 bed+ den home features recent updates and a flexible floorplan! Ideal for independent multigenerational living or suite potential! 3 bed main level includes professionally designed NEW KITCHEN with quartz countertops, tile floors and appliances, with new glass door to main level deck. Large kitchen window to beautiful, treed and private fenced yard. Fully renovated 3 piece bath. Large lower family room. Lower connected living space with separate entrance, 1 bed +office, 3 pce bath, living room and renovated kitchenette (no stove) and shared laundry. 1/3 acre flat lot with Arbutus, fruit trees, playhouse, double driveway & carport, covered access to home & space for boat/ RV parking. Efficient electric furnace + heat pump with AC, vinyl windows, skylights, central vac system, 225 amp service round out the functionality of this well maintained gem! Easy walk to shopping, school, restaurants, transit, trails, and Thetis Lake, don’t miss this one! (id:46227)
Property Details
|
MLS® Number
|
977718 |
|
Property Type
|
Single Family |
|
Neigbourhood
|
Thetis Heights |
|
Features
|
Level Lot, Wooded Area, Irregular Lot Size, Other |
|
Parking Space Total
|
6 |
|
Plan
|
Vip18070 |
|
Structure
|
Shed, Patio(s), Patio(s), Patio(s), Patio(s) |
Building
|
Bathroom Total
|
2 |
|
Bedrooms Total
|
4 |
|
Constructed Date
|
1966 |
|
Cooling Type
|
Air Conditioned |
|
Fire Protection
|
Fire Alarm System |
|
Fireplace Present
|
Yes |
|
Fireplace Total
|
1 |
|
Heating Fuel
|
Electric |
|
Heating Type
|
Baseboard Heaters, Forced Air, Heat Pump |
|
Size Interior
|
3858 Sqft |
|
Total Finished Area
|
2438 Sqft |
|
Type
|
House |
Land
|
Access Type
|
Road Access |
|
Acreage
|
No |
|
Size Irregular
|
15026 |
|
Size Total
|
15026 Sqft |
|
Size Total Text
|
15026 Sqft |
|
Zoning Type
|
Residential |
Rooms
| Level |
Type |
Length |
Width |
Dimensions |
|
Lower Level |
Patio |
|
|
3'6 x 7'1 |
|
Lower Level |
Patio |
|
|
5'4 x 4'0 |
|
Lower Level |
Porch |
|
|
4'4 x 3'5 |
|
Lower Level |
Storage |
|
|
15'6 x 7'10 |
|
Lower Level |
Storage |
|
|
12'8 x 4'1 |
|
Lower Level |
Workshop |
|
|
8'2 x 12'5 |
|
Lower Level |
Storage |
|
|
7'0 x 5'3 |
|
Lower Level |
Recreation Room |
|
|
26'0 x 12'2 |
|
Lower Level |
Bedroom |
|
|
12'2 x 11'11 |
|
Lower Level |
Living Room |
|
|
12'2 x 13'2 |
|
Lower Level |
Office |
|
|
8'6 x 10'10 |
|
Lower Level |
Bathroom |
|
|
3-Piece |
|
Lower Level |
Kitchen |
|
|
14'1 x 10'10 |
|
Main Level |
Porch |
|
|
3'11 x 12'2 |
|
Main Level |
Storage |
|
|
7'7 x 11'9 |
|
Main Level |
Storage |
|
|
11'6 x 5'0 |
|
Main Level |
Patio |
|
|
15'0 x 15'0 |
|
Main Level |
Primary Bedroom |
|
|
12'10 x 11'9 |
|
Main Level |
Bedroom |
|
|
9'3 x 12'0 |
|
Main Level |
Bedroom |
|
|
9'1 x 10'4 |
|
Main Level |
Bathroom |
|
|
3-Piece |
|
Main Level |
Kitchen |
|
|
16'7 x 11'0 |
|
Main Level |
Dining Room |
|
|
12'11 x 12'4 |
|
Main Level |
Living Room |
|
|
19'10 x 13'2 |
|
Main Level |
Entrance |
|
|
6'11 x 4'7 |
|
Main Level |
Patio |
|
|
17'6 x 11'5 |
|
Main Level |
Porch |
|
|
13'0 x 9'11 |
https://www.realtor.ca/real-estate/27500192/2365-bellamy-rd-langford-thetis-heights


















































































































