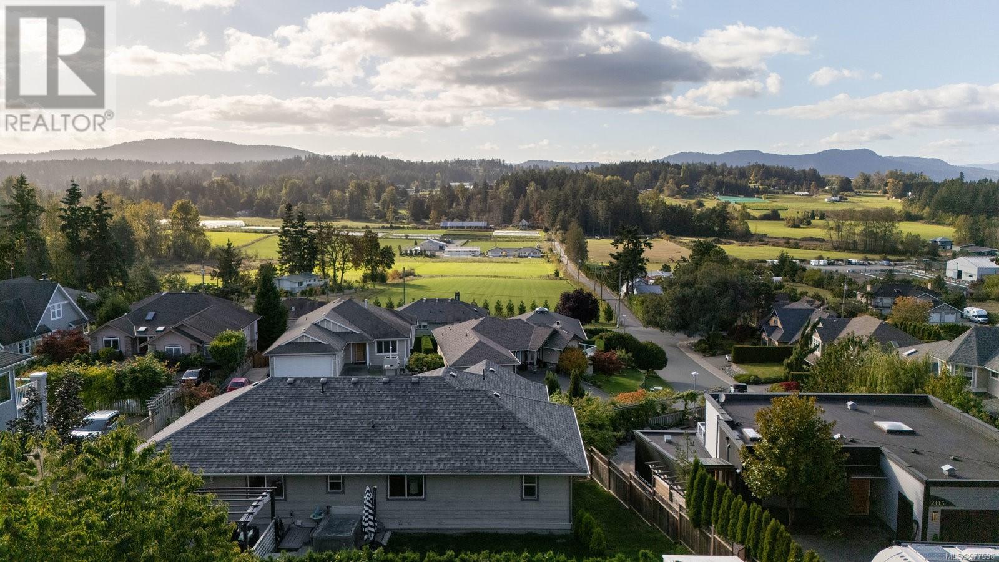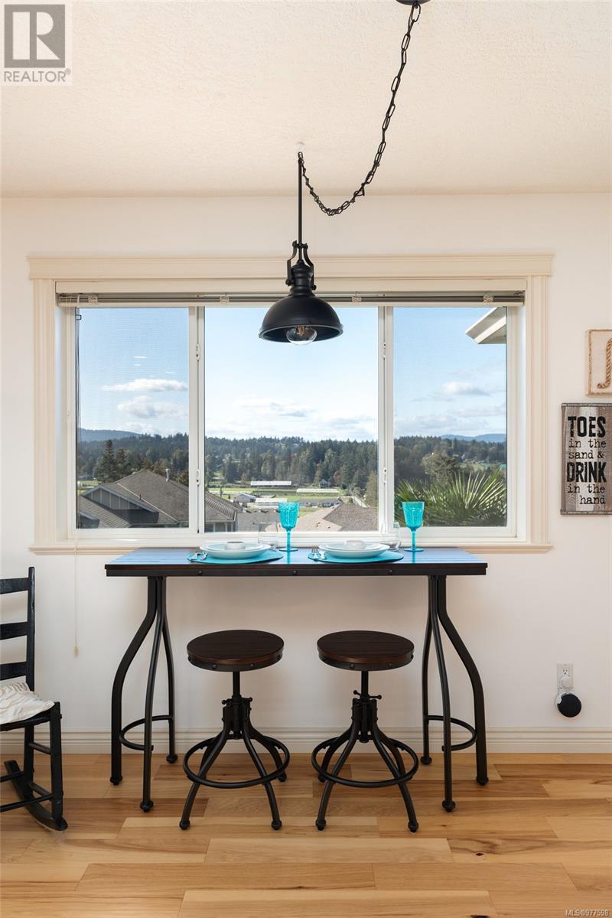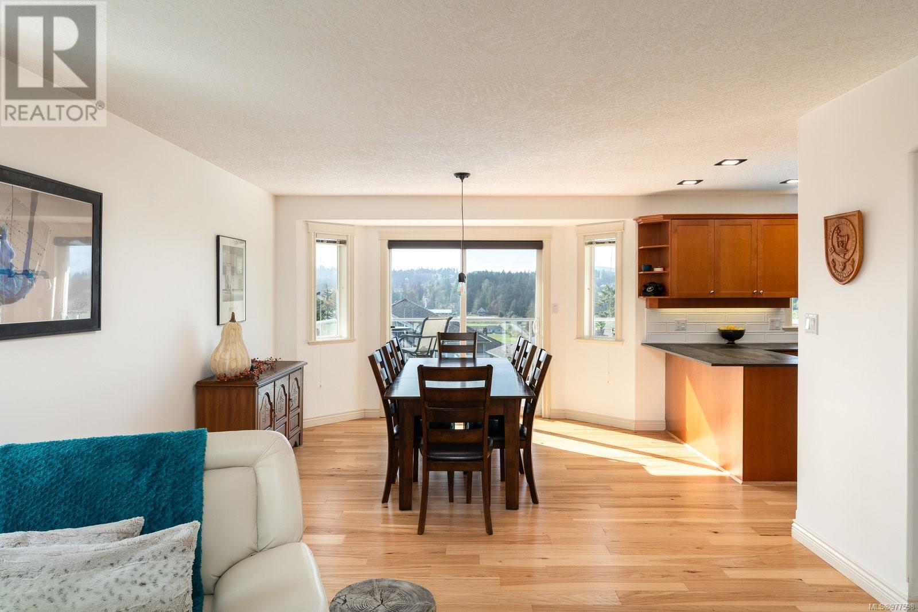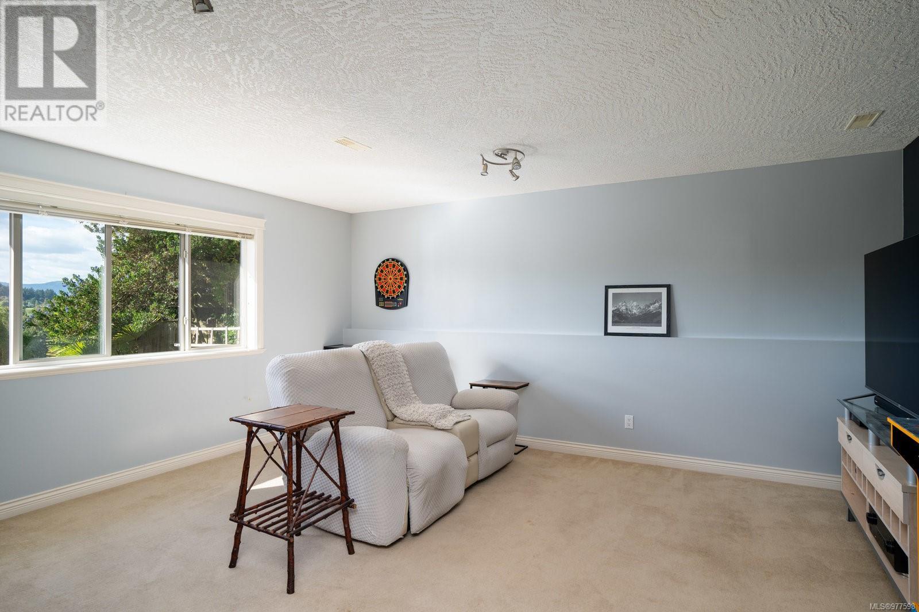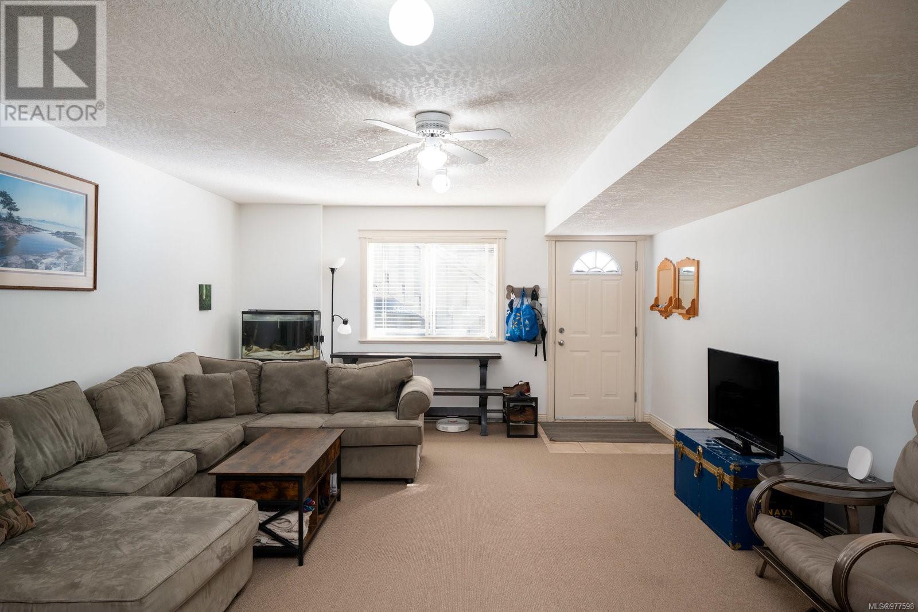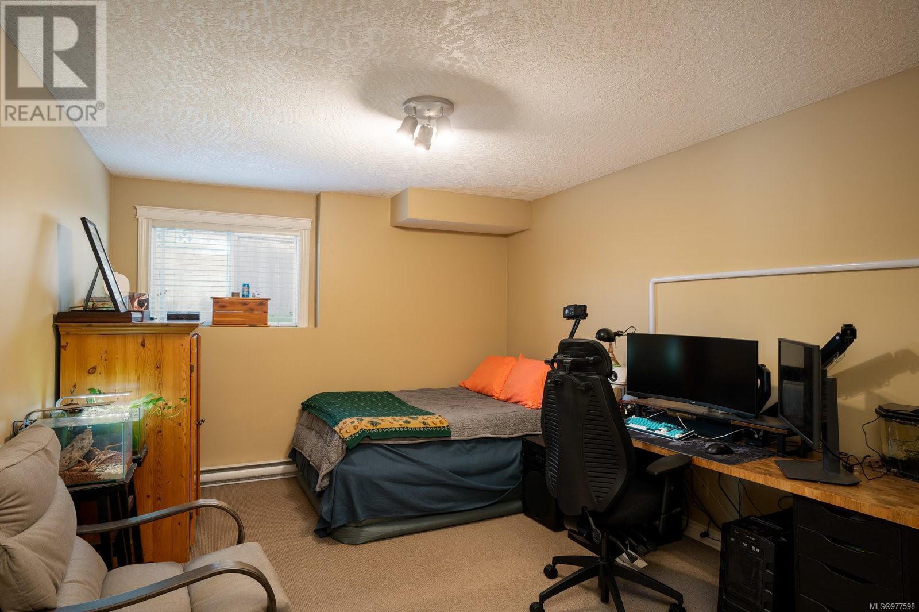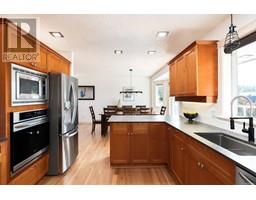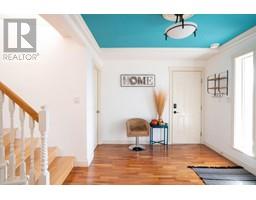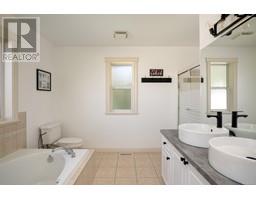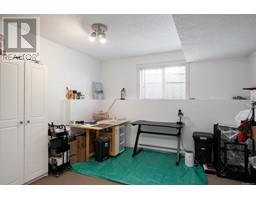5 Bedroom
4 Bathroom
5253 sqft
Fireplace
Air Conditioned
Baseboard Heaters, Forced Air, Heat Pump, Hot Water
$1,675,000
Come for the tranquil setting - stay for the views. Tucked within an enclave of beautifully appointed homes, 2360 Tanner Ridge Place is located in one of Central Saanich's most sought-after neighbourhoods. Spanning across 3787 finished sq.ft., the home offers 5 bedrooms + flex room, 4 bathrooms and in-law accommodation. Boasting stunning southwest views of Oldfield Valley, the property has gone through extensive upgrades within the last 3 years; including a new roof, engineered hardwood flooring throughout, a kitchen refresh, tankless hot water, furnace and heat pump, to name a few. The expansive garage, with oversized ceiling, and wide driveway offer plenty of space for all your toys. A large in-law suite provides a perfect option for blended families. All this, plus conveniently located - just minutes from wineries, farmer’s markets, cafes and a quick drive to all the amenities of both Victoria and Sidney. (id:46227)
Property Details
|
MLS® Number
|
977598 |
|
Property Type
|
Single Family |
|
Neigbourhood
|
Tanner |
|
Features
|
Other |
|
Parking Space Total
|
4 |
|
Plan
|
Vip71946 |
|
Structure
|
Patio(s), Patio(s) |
|
View Type
|
Mountain View, Valley View |
Building
|
Bathroom Total
|
4 |
|
Bedrooms Total
|
5 |
|
Constructed Date
|
2002 |
|
Cooling Type
|
Air Conditioned |
|
Fireplace Present
|
Yes |
|
Fireplace Total
|
2 |
|
Heating Fuel
|
Electric, Natural Gas |
|
Heating Type
|
Baseboard Heaters, Forced Air, Heat Pump, Hot Water |
|
Size Interior
|
5253 Sqft |
|
Total Finished Area
|
3787 Sqft |
|
Type
|
House |
Parking
Land
|
Acreage
|
No |
|
Size Irregular
|
8414 |
|
Size Total
|
8414 Sqft |
|
Size Total Text
|
8414 Sqft |
|
Zoning Type
|
Residential |
Rooms
| Level |
Type |
Length |
Width |
Dimensions |
|
Lower Level |
Patio |
6 ft |
13 ft |
6 ft x 13 ft |
|
Lower Level |
Laundry Room |
7 ft |
9 ft |
7 ft x 9 ft |
|
Lower Level |
Bathroom |
|
|
4-Piece |
|
Lower Level |
Bedroom |
12 ft |
12 ft |
12 ft x 12 ft |
|
Lower Level |
Bedroom |
16 ft |
11 ft |
16 ft x 11 ft |
|
Lower Level |
Living Room |
21 ft |
15 ft |
21 ft x 15 ft |
|
Lower Level |
Kitchen |
12 ft |
11 ft |
12 ft x 11 ft |
|
Lower Level |
Bathroom |
|
|
2-Piece |
|
Lower Level |
Media |
17 ft |
17 ft |
17 ft x 17 ft |
|
Lower Level |
Entrance |
11 ft |
10 ft |
11 ft x 10 ft |
|
Lower Level |
Porch |
14 ft |
6 ft |
14 ft x 6 ft |
|
Main Level |
Patio |
10 ft |
16 ft |
10 ft x 16 ft |
|
Main Level |
Bathroom |
|
|
4-Piece |
|
Main Level |
Bedroom |
10 ft |
12 ft |
10 ft x 12 ft |
|
Main Level |
Bedroom |
11 ft |
12 ft |
11 ft x 12 ft |
|
Main Level |
Ensuite |
|
|
5-Piece |
|
Main Level |
Primary Bedroom |
17 ft |
14 ft |
17 ft x 14 ft |
|
Main Level |
Family Room |
13 ft |
16 ft |
13 ft x 16 ft |
|
Main Level |
Eating Area |
12 ft |
13 ft |
12 ft x 13 ft |
|
Main Level |
Living Room |
17 ft |
14 ft |
17 ft x 14 ft |
|
Main Level |
Dining Room |
12 ft |
11 ft |
12 ft x 11 ft |
|
Main Level |
Kitchen |
15 ft |
11 ft |
15 ft x 11 ft |
|
Auxiliary Building |
Other |
8 ft |
10 ft |
8 ft x 10 ft |
https://www.realtor.ca/real-estate/27507792/2360-tanner-ridge-pl-central-saanich-tanner





