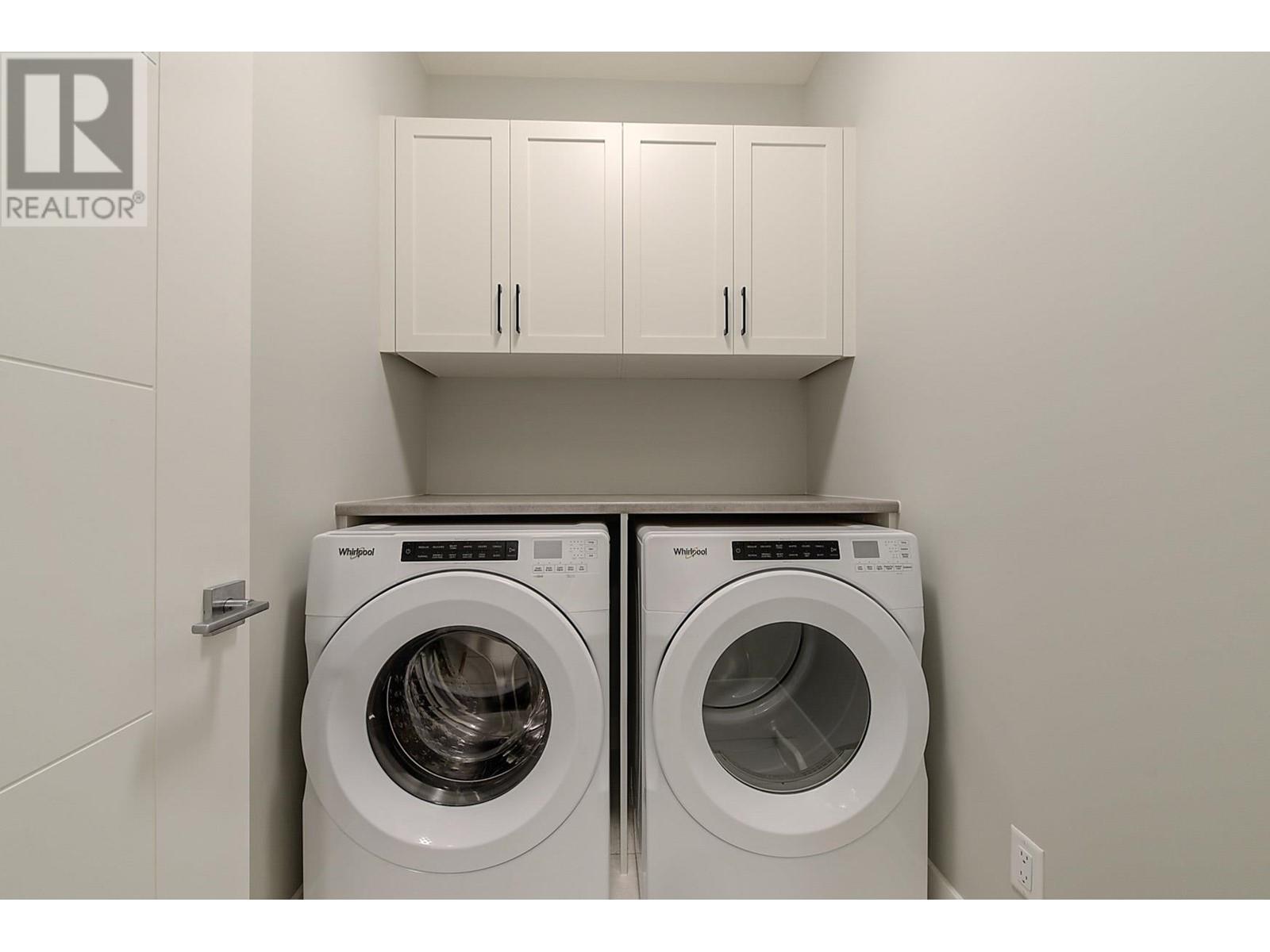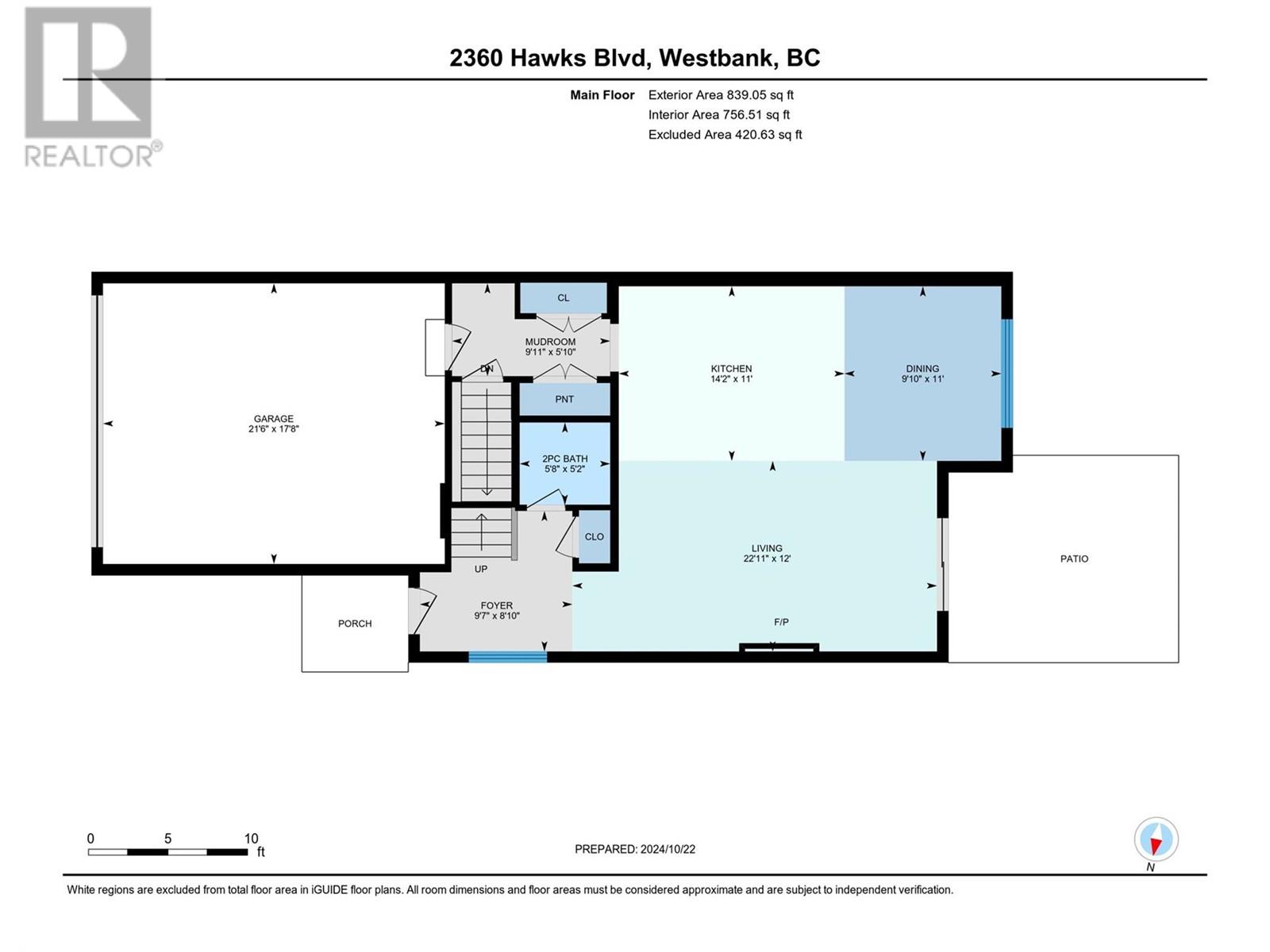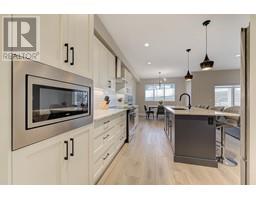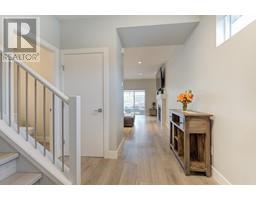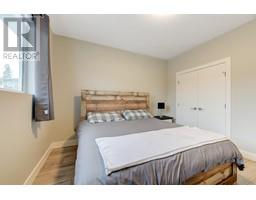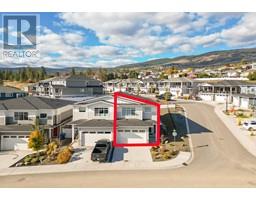3 Bedroom
3 Bathroom
1981 sqft
Fireplace
Central Air Conditioning
Forced Air, See Remarks
Underground Sprinkler
$749,900Maintenance,
$129 Monthly
Welcome to 2360 Hawks Blvd, where comfort meets convenience in this stunning family home. Nestled in a peaceful neighbourhood, this spacious 3-bedroom, 3-bathroom home offers the perfect blend of modern design and functional living. Step inside to an open-concept living area, flooded with natural light from large windows. The contemporary kitchen is a chef’s delight, featuring sleek quartz countertops, ample storage, and a generous island, perfect for entertaining. The adjoining dining and living areas flow seamlessly, making it an ideal space for family gatherings or cozy nights in. Upstairs, the master suite offers a private retreat with a walk-in closet and ensuite. The additional bedrooms are equally spacious and versatile, perfect for kids, guests, or a home office. Situated on a desirable corner lot, this home offers extra parking space, ideal for RVs, boats, or multiple vehicles. The fully fenced backyard provides a safe space for kids and pets, with the added bonus of backing onto a beautiful park, creating a serene and private outdoor setting. With its ideal location near parks, schools, and shopping, 2360 Hawks Blvd is the perfect place to call home. (id:46227)
Property Details
|
MLS® Number
|
10326417 |
|
Property Type
|
Single Family |
|
Neigbourhood
|
Westbank Centre |
|
Community Name
|
Hawks Landing |
|
Community Features
|
Pets Allowed, Pets Allowed With Restrictions |
|
Features
|
Irregular Lot Size, Central Island |
|
Parking Space Total
|
6 |
Building
|
Bathroom Total
|
3 |
|
Bedrooms Total
|
3 |
|
Appliances
|
Refrigerator, Dishwasher, Dryer, Range - Electric, Microwave, Washer |
|
Basement Type
|
Crawl Space |
|
Constructed Date
|
2021 |
|
Cooling Type
|
Central Air Conditioning |
|
Exterior Finish
|
Composite Siding |
|
Fireplace Fuel
|
Gas |
|
Fireplace Present
|
Yes |
|
Fireplace Type
|
Unknown |
|
Flooring Type
|
Ceramic Tile, Vinyl |
|
Half Bath Total
|
1 |
|
Heating Type
|
Forced Air, See Remarks |
|
Roof Material
|
Asphalt Shingle |
|
Roof Style
|
Unknown |
|
Stories Total
|
2 |
|
Size Interior
|
1981 Sqft |
|
Type
|
Duplex |
|
Utility Water
|
Municipal Water |
Parking
|
See Remarks
|
|
|
Attached Garage
|
2 |
|
Oversize
|
|
|
R V
|
1 |
Land
|
Acreage
|
No |
|
Fence Type
|
Fence |
|
Landscape Features
|
Underground Sprinkler |
|
Sewer
|
Municipal Sewage System |
|
Size Frontage
|
54 Ft |
|
Size Total Text
|
Under 1 Acre |
|
Zoning Type
|
Unknown |
Rooms
| Level |
Type |
Length |
Width |
Dimensions |
|
Second Level |
Bedroom |
|
|
11'5'' x 11'9'' |
|
Second Level |
Bedroom |
|
|
11'5'' x 11'9'' |
|
Second Level |
Laundry Room |
|
|
6'9'' x 5'1'' |
|
Second Level |
3pc Bathroom |
|
|
9'0'' x 7'10'' |
|
Second Level |
Other |
|
|
8'9'' x 6'4'' |
|
Second Level |
5pc Ensuite Bath |
|
|
8'2'' x 17'4'' |
|
Second Level |
Primary Bedroom |
|
|
14'8'' x 15'0'' |
|
Main Level |
Other |
|
|
8'6'' x 13'4'' |
|
Main Level |
Other |
|
|
17'8'' x 21'6'' |
|
Main Level |
Mud Room |
|
|
5'9'' x 10'0'' |
|
Main Level |
2pc Bathroom |
|
|
5'2'' x 5'8'' |
|
Main Level |
Foyer |
|
|
8'9'' x 12'2'' |
|
Main Level |
Kitchen |
|
|
9'1'' x 13'10'' |
|
Main Level |
Dining Room |
|
|
11'4'' x 10'2'' |
|
Main Level |
Living Room |
|
|
15'10'' x 20'0'' |
https://www.realtor.ca/real-estate/27593053/2360-hawks-boulevard-west-kelowna-westbank-centre









































