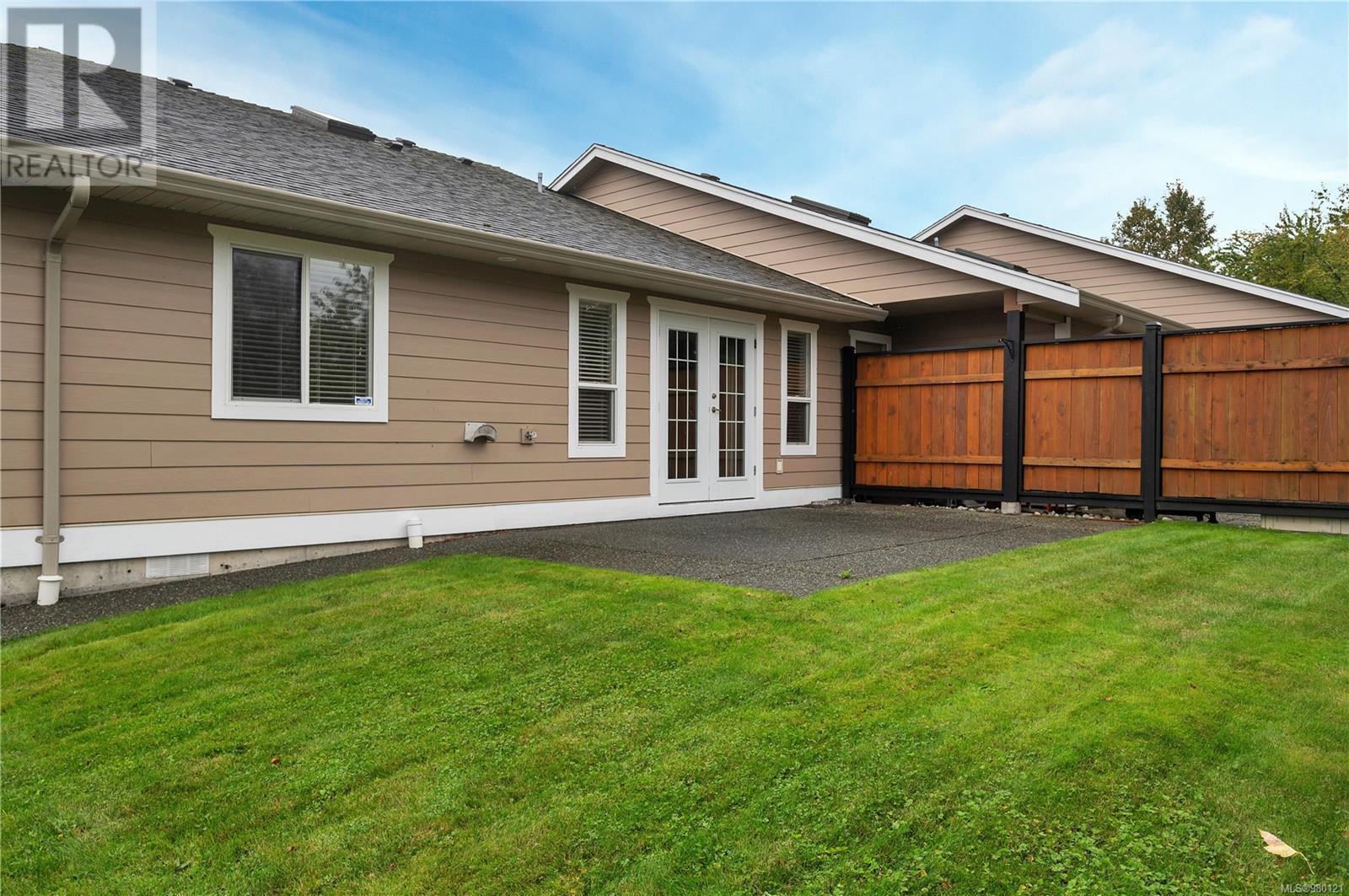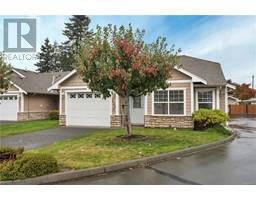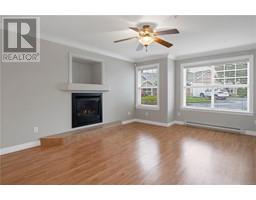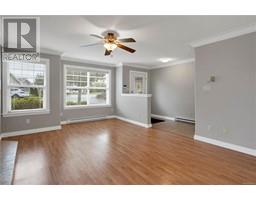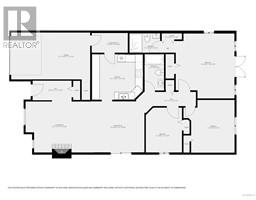236 River City Lane Campbell River, British Columbia V9W 8H2
3 Bedroom
2 Bathroom
1449.51 sqft
Fireplace
None
Baseboard Heaters
$658,000Maintenance,
$375 Monthly
Maintenance,
$375 MonthlyDiscover this charming 3-bedroom, 2-bathroom patio home located in the desirable Willow Point community. This end unit features brand new carpet and fresh paint throughout, making it move-in ready! Enjoy the convenience of being within walking distance to the ocean and all that downtown Willow Point has to offer, including grocery stores, markets, restaurants and pharmacies. Those with an RV will appreciate the convenient parking options right outside your door, which are available for a minimal fee. If you're looking to downsize without sacrificing your favourite comforts, this home is the perfect fit for you! (id:46227)
Open House
This property has open houses!
November
9
Saturday
Starts at:
12:00 pm
Ends at:2:00 pm
Property Details
| MLS® Number | 980121 |
| Property Type | Single Family |
| Neigbourhood | Campbell River Central |
| Community Features | Pets Allowed With Restrictions, Age Restrictions |
| Features | Other |
| Parking Space Total | 1 |
| Plan | Vis5786 |
Building
| Bathroom Total | 2 |
| Bedrooms Total | 3 |
| Constructed Date | 2005 |
| Cooling Type | None |
| Fireplace Present | Yes |
| Fireplace Total | 1 |
| Heating Fuel | Electric, Natural Gas |
| Heating Type | Baseboard Heaters |
| Size Interior | 1449.51 Sqft |
| Total Finished Area | 1449.51 Sqft |
| Type | Row / Townhouse |
Parking
| Garage |
Land
| Acreage | No |
| Size Irregular | 4356 |
| Size Total | 4356 Sqft |
| Size Total Text | 4356 Sqft |
| Zoning Type | Multi-family |
Rooms
| Level | Type | Length | Width | Dimensions |
|---|---|---|---|---|
| Main Level | Laundry Room | 9'1 x 4'11 | ||
| Main Level | Bathroom | 4-Piece | ||
| Main Level | Ensuite | 3-Piece | ||
| Main Level | Living Room | 16'3 x 12'10 | ||
| Main Level | Kitchen | 12'11 x 11'6 | ||
| Main Level | Dining Room | 13'4 x 12'10 | ||
| Main Level | Bedroom | 9'1 x 11'3 | ||
| Main Level | Bedroom | 12'10 x 13'4 | ||
| Main Level | Primary Bedroom | 14'9 x 16'4 |







