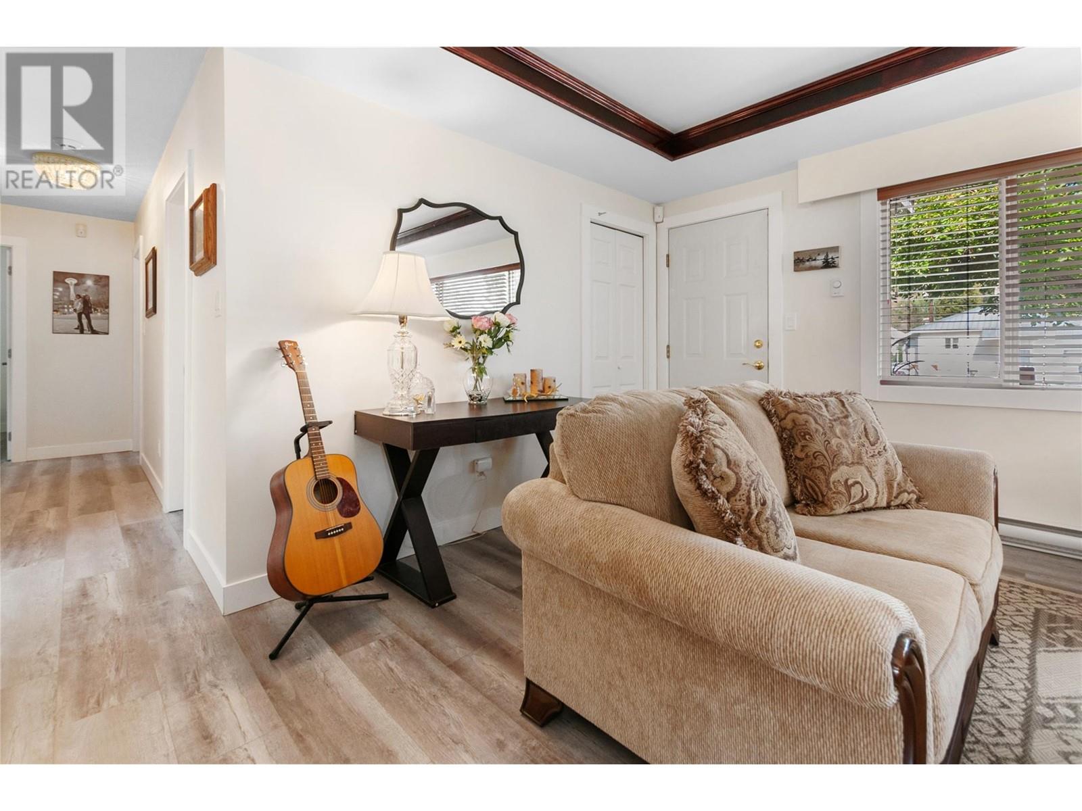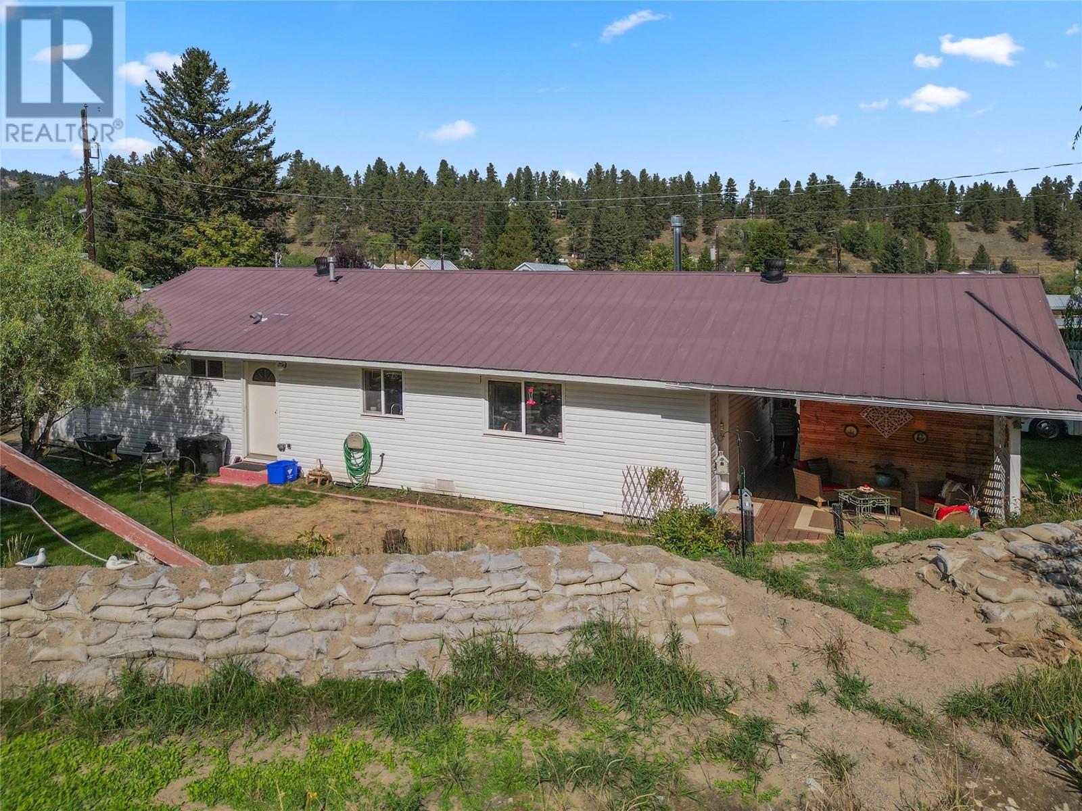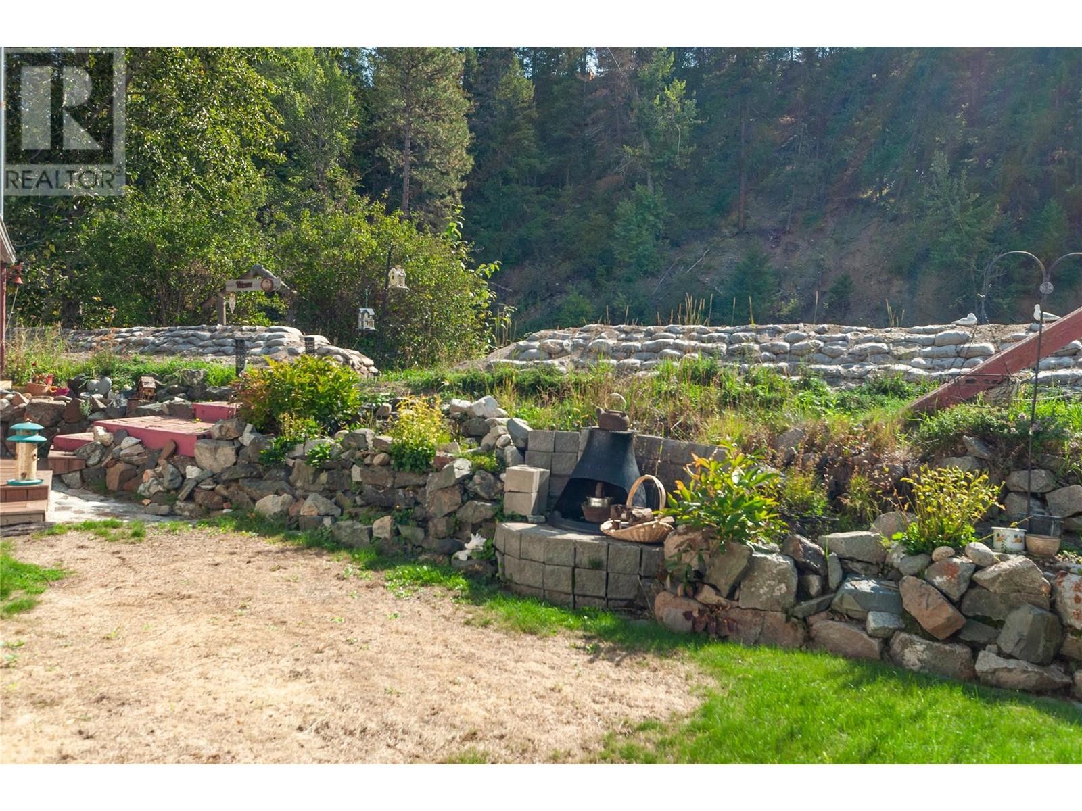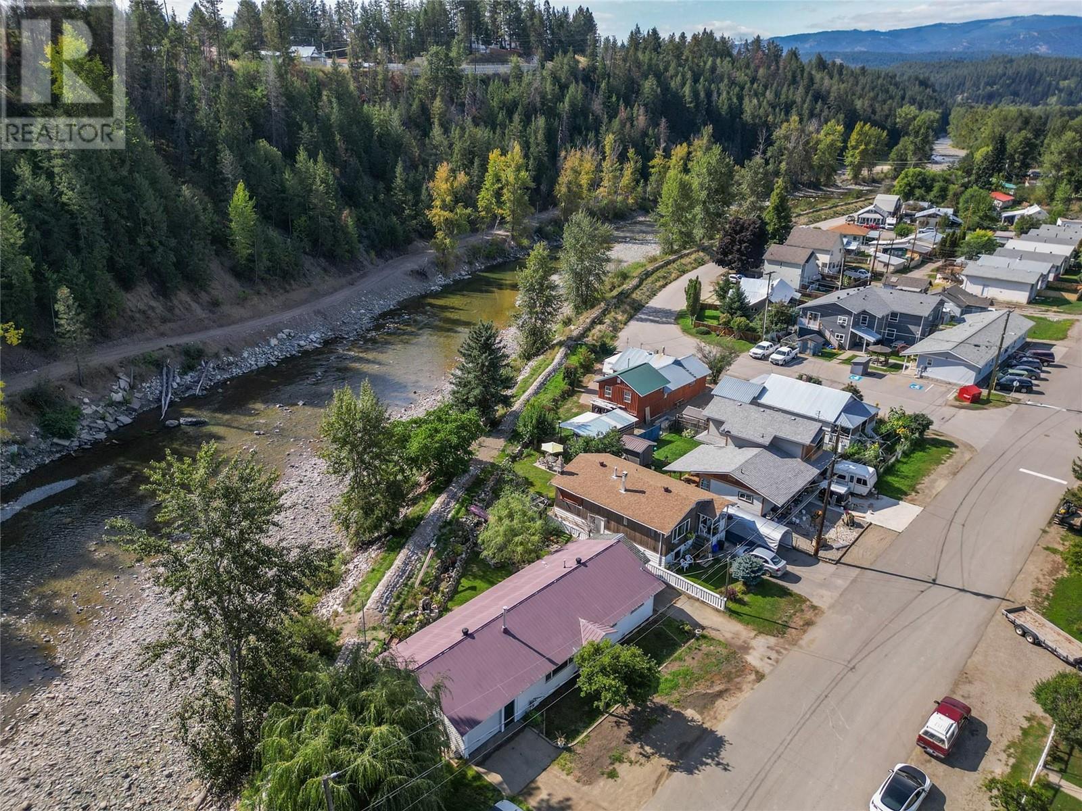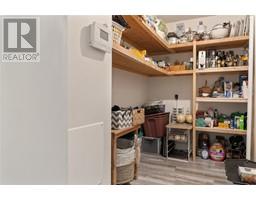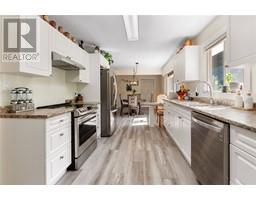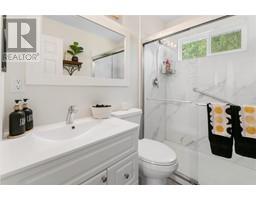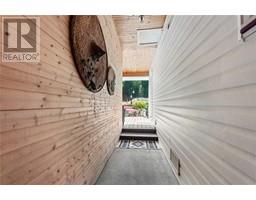3 Bedroom
1 Bathroom
1104 sqft
Baseboard Heaters
$399,900
This charming fully renovated 3-bedroom, 1-bath home is nestled at the end of a quiet cul-de-sac, and features a spacious double lot with plenty of parking. Enjoy peace of mind with electrical and plumbing upgrades, and many more updates throughout the home including a 200 amp panel, and all new high quality appliances. The private backyard has plenty of room for gardening, relaxation, and soaking up the sun. This home is ready for you to move in and make it your own. Don’t miss out on this exceptional opportunity—schedule your tour today! (id:46227)
Property Details
|
MLS® Number
|
10323964 |
|
Property Type
|
Single Family |
|
Neigbourhood
|
Princeton |
|
Amenities Near By
|
Park |
|
Features
|
Cul-de-sac |
|
Parking Space Total
|
4 |
|
Road Type
|
Cul De Sac |
|
View Type
|
River View |
Building
|
Bathroom Total
|
1 |
|
Bedrooms Total
|
3 |
|
Appliances
|
Refrigerator, Dishwasher, Oven, Washer & Dryer |
|
Constructed Date
|
1960 |
|
Construction Style Attachment
|
Detached |
|
Exterior Finish
|
Vinyl Siding |
|
Flooring Type
|
Laminate |
|
Heating Type
|
Baseboard Heaters |
|
Roof Material
|
Steel |
|
Roof Style
|
Unknown |
|
Stories Total
|
1 |
|
Size Interior
|
1104 Sqft |
|
Type
|
House |
|
Utility Water
|
Municipal Water |
Parking
Land
|
Acreage
|
No |
|
Fence Type
|
Not Fenced |
|
Land Amenities
|
Park |
|
Sewer
|
Municipal Sewage System |
|
Size Irregular
|
0.17 |
|
Size Total
|
0.17 Ac|under 1 Acre |
|
Size Total Text
|
0.17 Ac|under 1 Acre |
|
Zoning Type
|
Residential |
Rooms
| Level |
Type |
Length |
Width |
Dimensions |
|
Main Level |
Dining Room |
|
|
9'10'' x 12'7'' |
|
Main Level |
Bedroom |
|
|
8'2'' x 11'9'' |
|
Main Level |
Bedroom |
|
|
9'8'' x 8'5'' |
|
Main Level |
3pc Bathroom |
|
|
8'2'' x 8' |
|
Main Level |
Primary Bedroom |
|
|
9'7'' x 11'8'' |
|
Main Level |
Living Room |
|
|
15'11'' x 13'8'' |
|
Main Level |
Pantry |
|
|
12'8'' x 5'7'' |
|
Main Level |
Kitchen |
|
|
14'4'' x 9'8'' |
https://www.realtor.ca/real-estate/27424953/236-lachine-avenue-princeton-princeton











