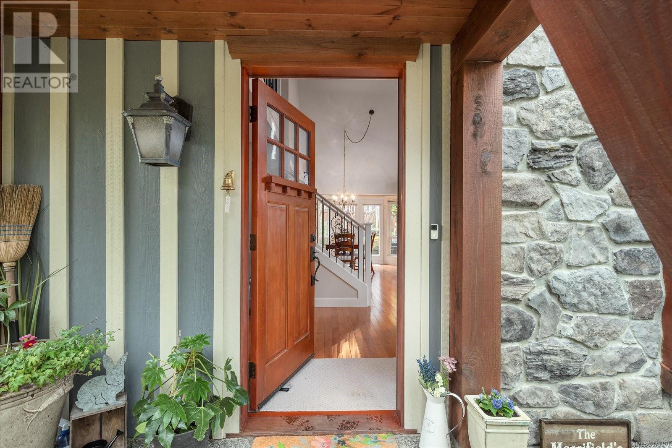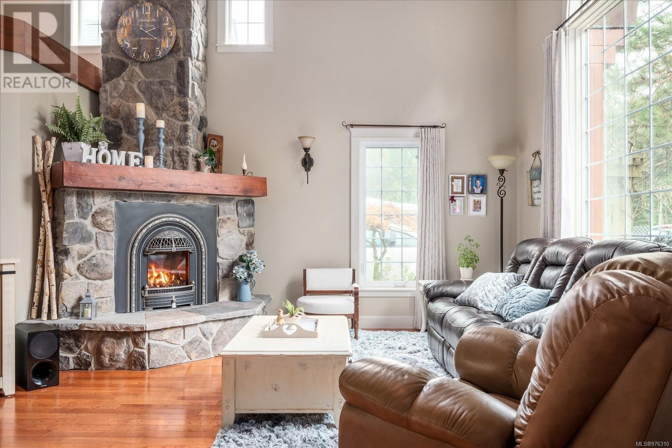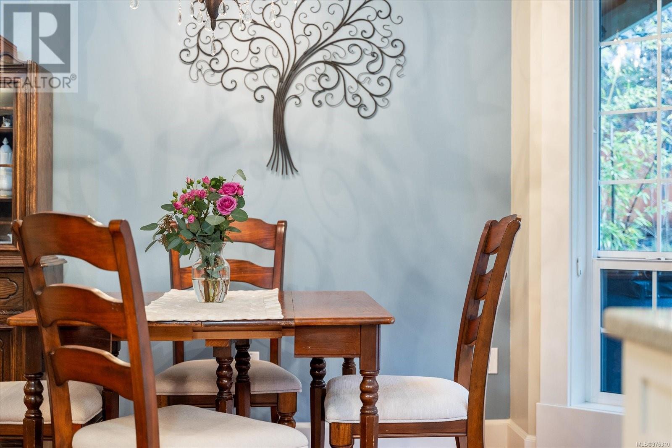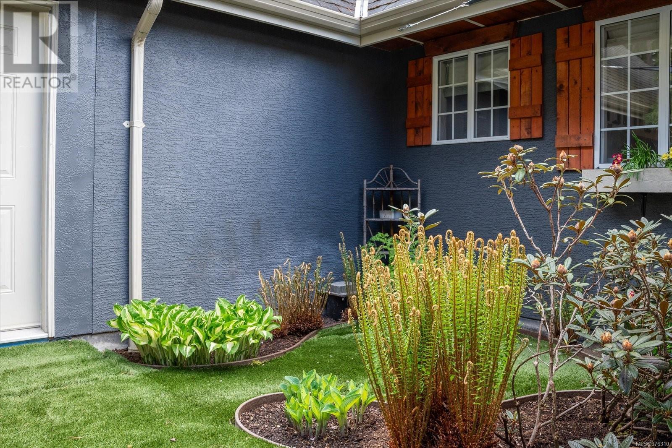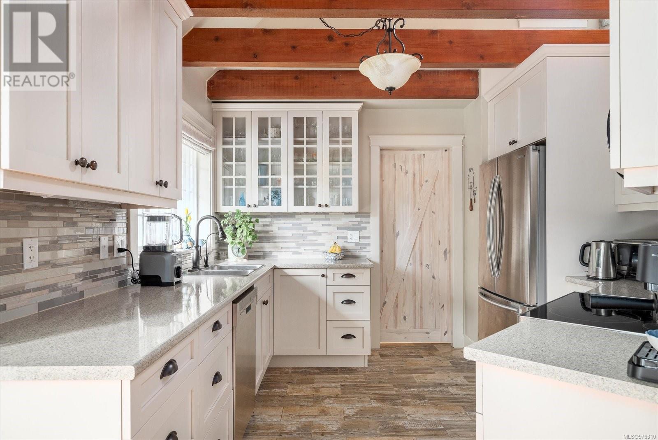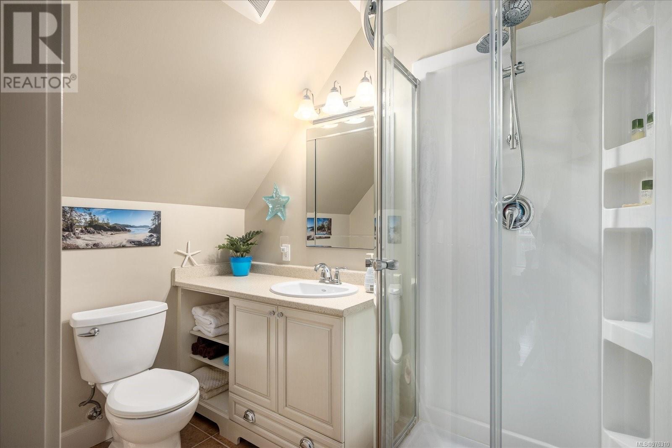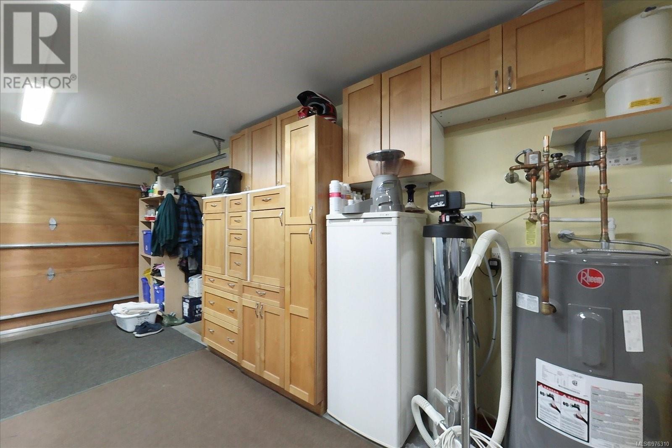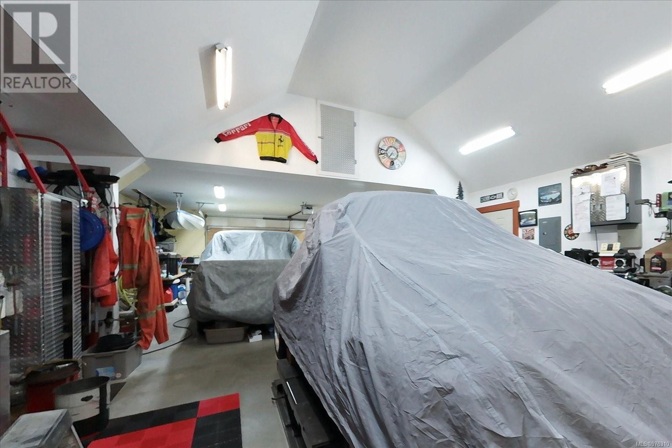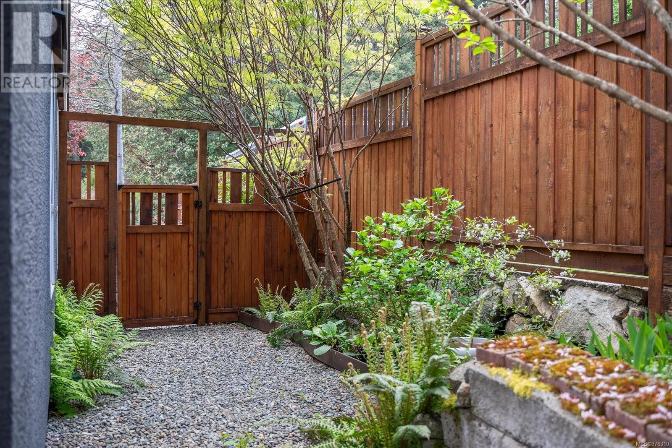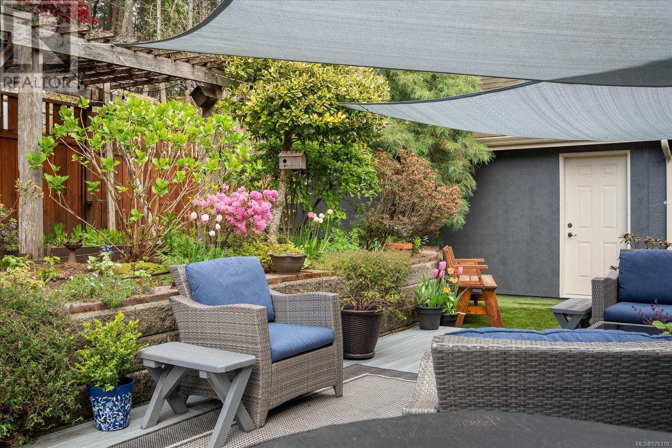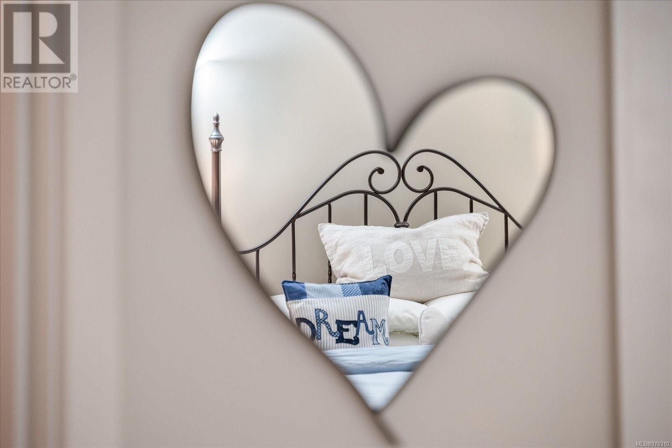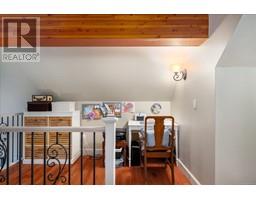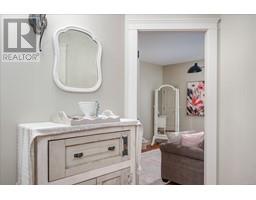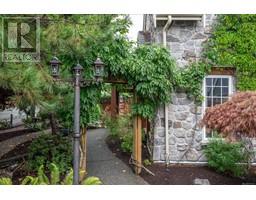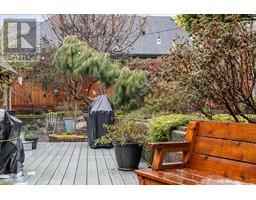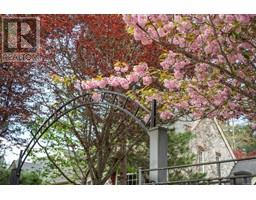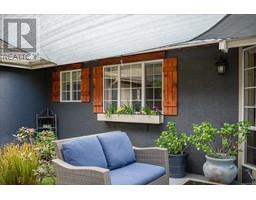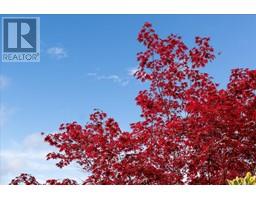3 Bedroom
2 Bathroom
2813 sqft
Fireplace
Air Conditioned
Heat Pump
$1,165,000
This beautiful home in Bonnington Heights makes you feel like you're walking through a European village. Located in Fairwinds the home features 3 bedrooms + 2 bathrooms inc a large loft area on the second level which can be used an additional bedroom, living room or office space. The home has been immaculately finished with hardwood floors, a modern kitchen and tons of other updates. The floor to ceiling stone on the fireplace along with exposed timber beams give it a fantastic mountain feel. The dream shop with a 4 car layout is ideal for storing your favourite toys or working on projects. Out in the yard you'll find a full fenced property with stunning landscaping, shed, greenhouse and a hot tub for enjoying relaxing evenings under the stars. The home is located on a quiet street with trees and privacy all around, opposite Fairwinds community park, close to trails and just around the corner from Fairwinds wellness centre and golf course. (id:46227)
Property Details
|
MLS® Number
|
976310 |
|
Property Type
|
Single Family |
|
Neigbourhood
|
Fairwinds |
|
Features
|
Park Setting, Other |
|
Parking Space Total
|
6 |
|
Structure
|
Greenhouse, Shed, Workshop |
Building
|
Bathroom Total
|
2 |
|
Bedrooms Total
|
3 |
|
Constructed Date
|
2007 |
|
Cooling Type
|
Air Conditioned |
|
Fireplace Present
|
Yes |
|
Fireplace Total
|
1 |
|
Heating Type
|
Heat Pump |
|
Size Interior
|
2813 Sqft |
|
Total Finished Area
|
1758 Sqft |
|
Type
|
House |
Land
|
Access Type
|
Road Access |
|
Acreage
|
No |
|
Size Irregular
|
13740 |
|
Size Total
|
13740 Sqft |
|
Size Total Text
|
13740 Sqft |
|
Zoning Type
|
Residential |
Rooms
| Level |
Type |
Length |
Width |
Dimensions |
|
Second Level |
Bathroom |
|
|
7'0 x 5'3 |
|
Second Level |
Bedroom |
|
|
17'1 x 24'10 |
|
Main Level |
Living Room |
|
|
19'1 x 15'1 |
|
Main Level |
Laundry Room |
|
|
8'2 x 5'2 |
|
Main Level |
Kitchen |
|
|
10'9 x 11'6 |
|
Main Level |
Entrance |
|
|
9'3 x 15'1 |
|
Main Level |
Dining Room |
|
|
14'6 x 10'5 |
|
Main Level |
Bedroom |
|
|
9'1 x 11'5 |
|
Main Level |
Primary Bedroom |
|
|
12'4 x 13'10 |
|
Main Level |
Bathroom |
|
|
9'11 x 10'3 |
https://www.realtor.ca/real-estate/27422474/2352-bonnington-dr-nanoose-bay-fairwinds






