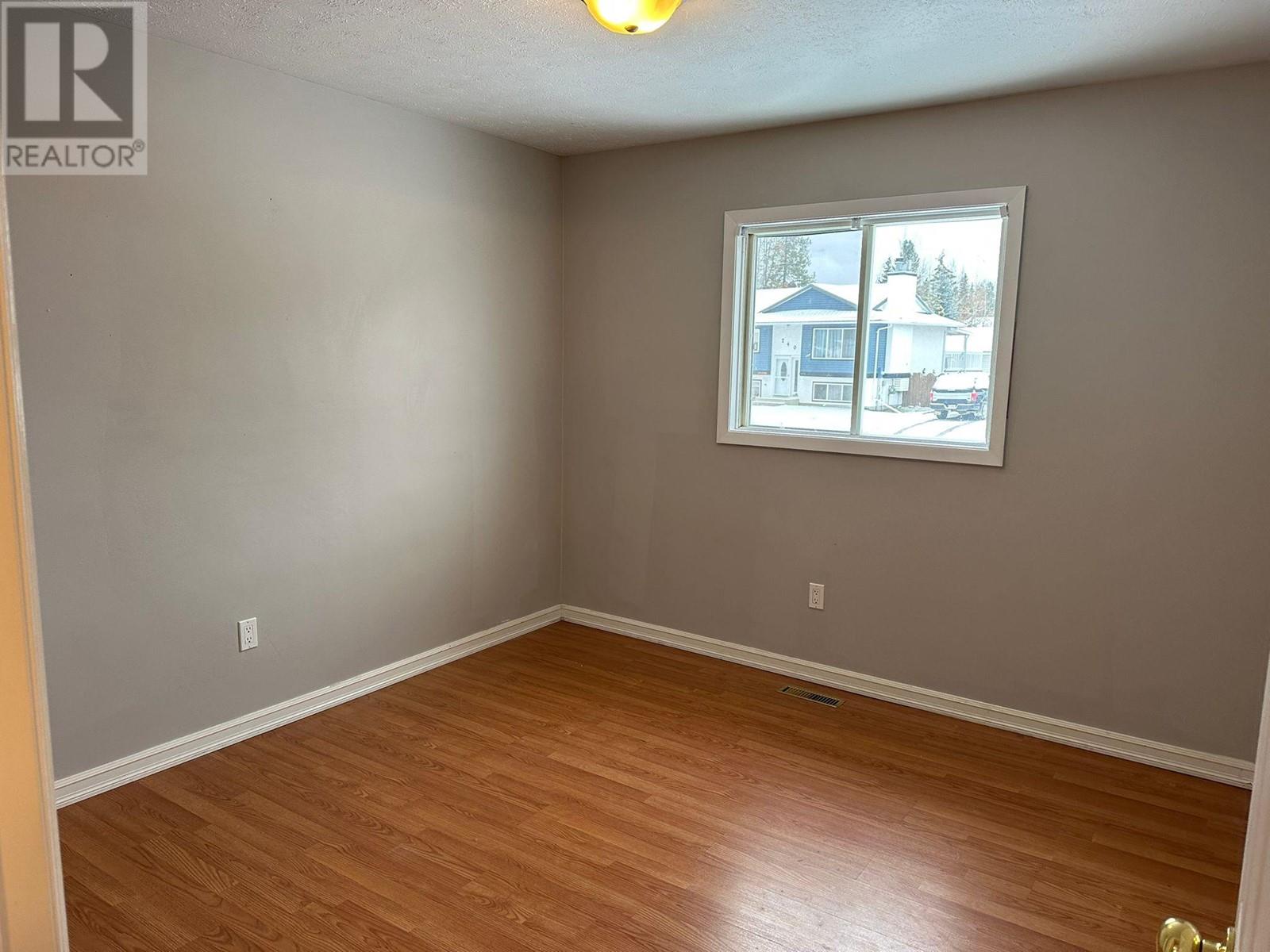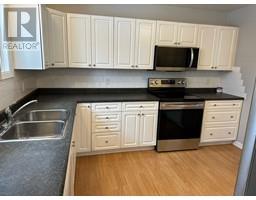4 Bedroom
2 Bathroom
1747 sqft
Forced Air, See Remarks
$242,500
HOME SWEET HOME: Are you looking for a 4-bedroom 2-bathroom home that is ready to be loved and enjoyed? Come take a look at this lovely home that is ready to go, located on the middle level of town, offers a great size yard, storage shed and plenty of space for everyone. You'll find numerous upgrades throughout which you'll appreciate and offers lots of natural lighting. Bi-level style which offers nice size windows on the lower level, 3 bedrooms up and one down, cozy living room, dining area, nice size kitchen to work in and a great size family room. Come check out his home to see if it is the right fit for you and your family. (id:46227)
Property Details
|
MLS® Number
|
10326800 |
|
Property Type
|
Single Family |
|
Neigbourhood
|
Tumbler Ridge |
|
Amenities Near By
|
Recreation, Schools |
|
Community Features
|
Family Oriented, Pets Allowed |
Building
|
Bathroom Total
|
2 |
|
Bedrooms Total
|
4 |
|
Appliances
|
Refrigerator, Dishwasher, Range - Electric, Microwave, Washer & Dryer |
|
Basement Type
|
Full |
|
Constructed Date
|
1993 |
|
Construction Style Attachment
|
Detached |
|
Exterior Finish
|
Vinyl Siding |
|
Fire Protection
|
Smoke Detector Only |
|
Heating Type
|
Forced Air, See Remarks |
|
Roof Material
|
Asphalt Shingle |
|
Roof Style
|
Unknown |
|
Stories Total
|
2 |
|
Size Interior
|
1747 Sqft |
|
Type
|
House |
|
Utility Water
|
Municipal Water |
Land
|
Access Type
|
Easy Access |
|
Acreage
|
No |
|
Land Amenities
|
Recreation, Schools |
|
Sewer
|
Municipal Sewage System |
|
Size Irregular
|
0.19 |
|
Size Total
|
0.19 Ac|under 1 Acre |
|
Size Total Text
|
0.19 Ac|under 1 Acre |
|
Zoning Type
|
Residential |
Rooms
| Level |
Type |
Length |
Width |
Dimensions |
|
Basement |
3pc Bathroom |
|
|
Measurements not available |
|
Basement |
Recreation Room |
|
|
11' x 18' |
|
Basement |
Bedroom |
|
|
11' x 10' |
|
Basement |
Laundry Room |
|
|
12' x 15' |
|
Basement |
Storage |
|
|
12' x 10' |
|
Basement |
Storage |
|
|
4' x 3' |
|
Main Level |
Living Room |
|
|
14' x 11' |
|
Main Level |
Dining Room |
|
|
11' x 9' |
|
Main Level |
Kitchen |
|
|
11' x 10' |
|
Main Level |
Primary Bedroom |
|
|
11' x 10' |
|
Main Level |
Bedroom |
|
|
11' x 10' |
|
Main Level |
Bedroom |
|
|
11' x 8' |
|
Main Level |
4pc Bathroom |
|
|
Measurements not available |
https://www.realtor.ca/real-estate/27576682/235-willow-drive-tumbler-ridge-tumbler-ridge




































