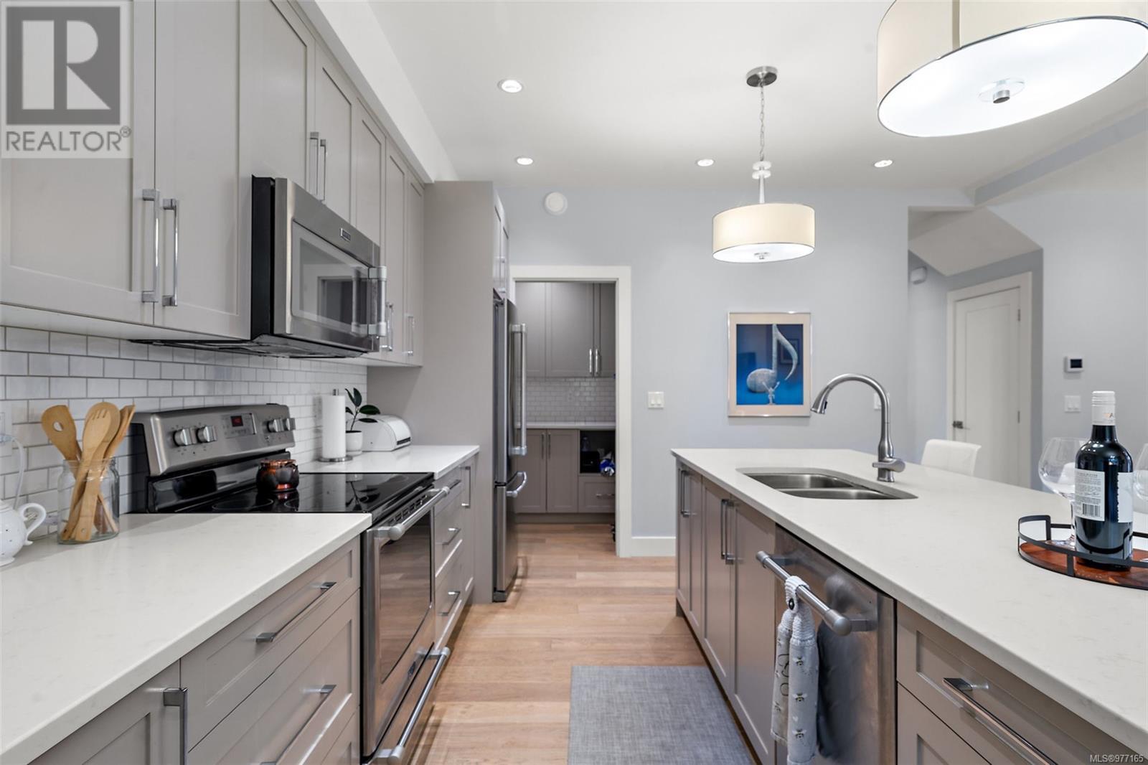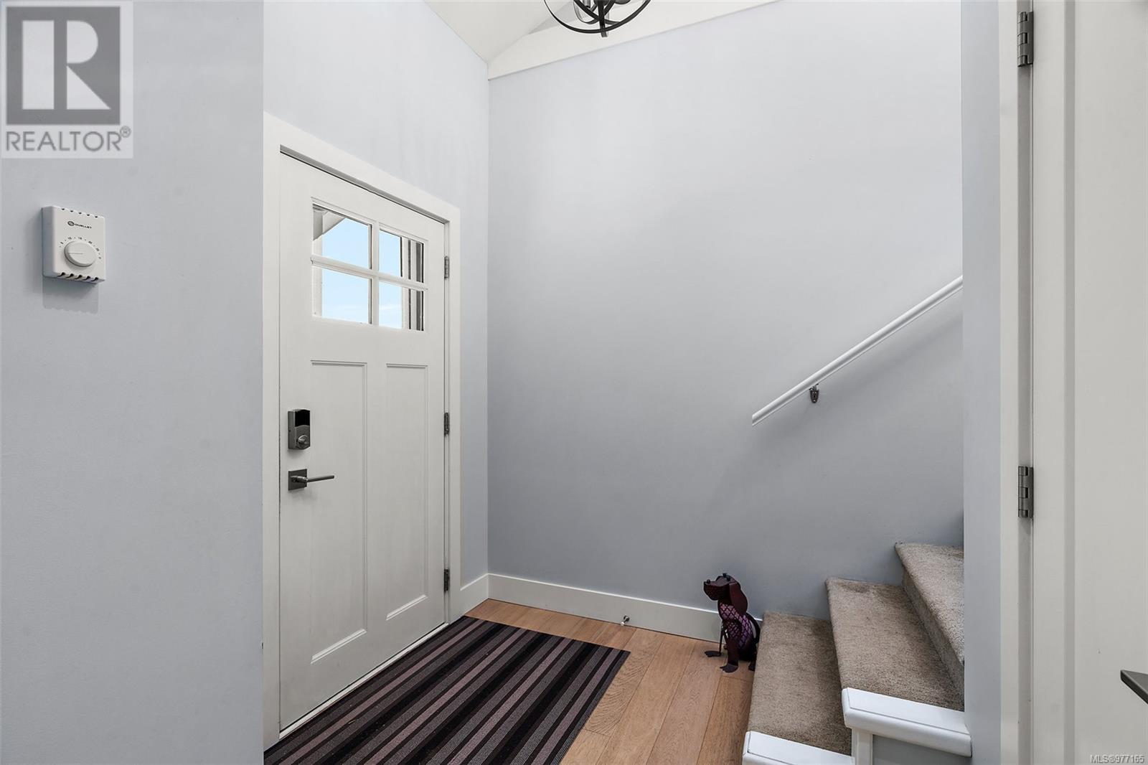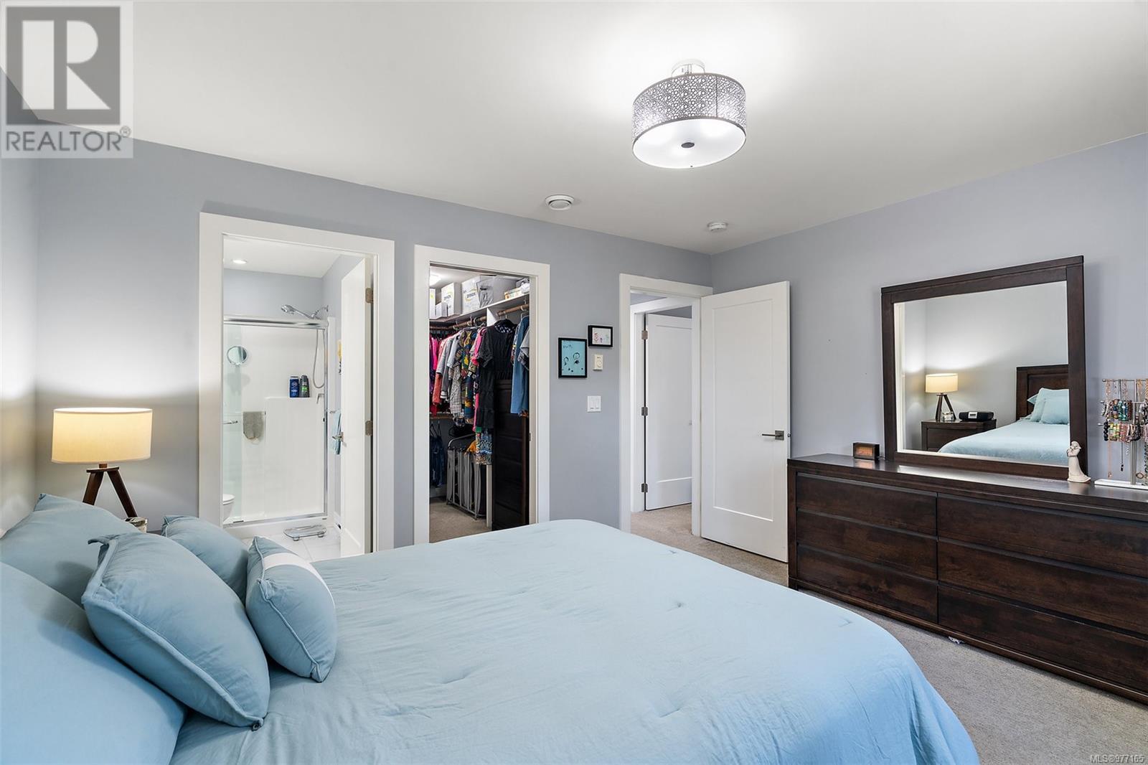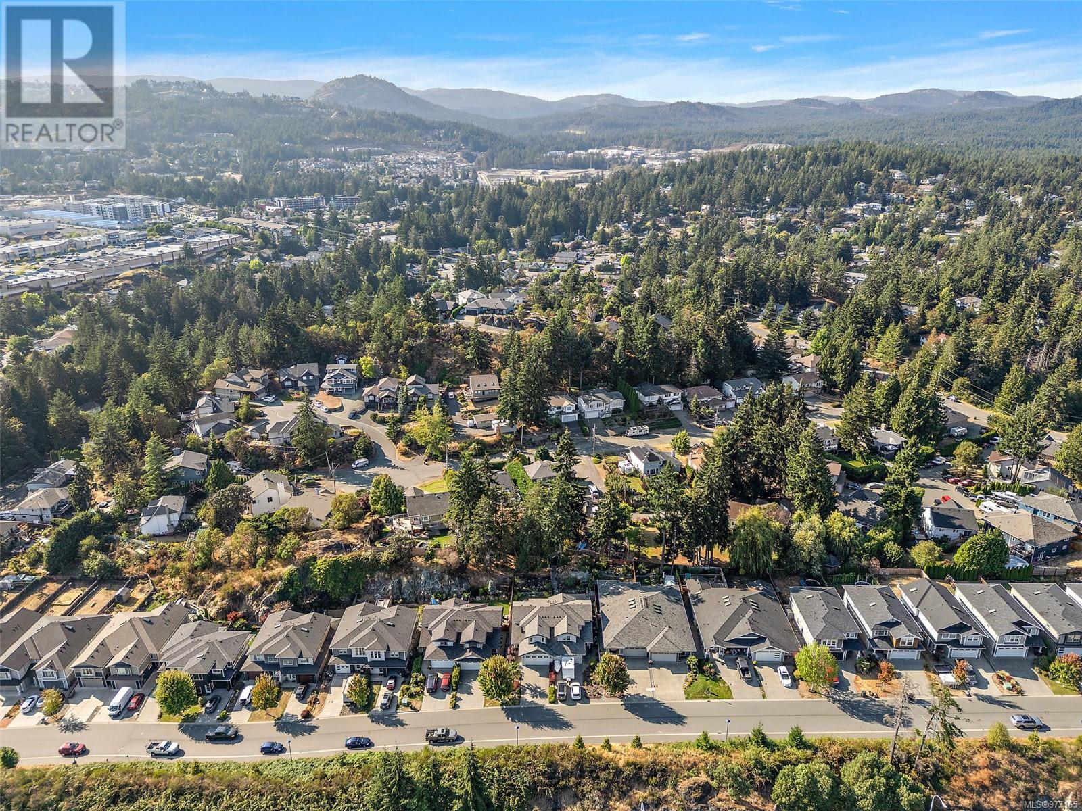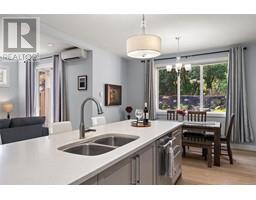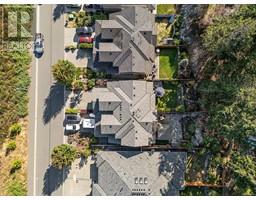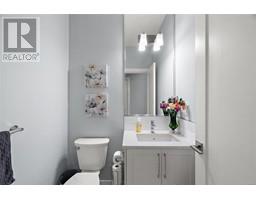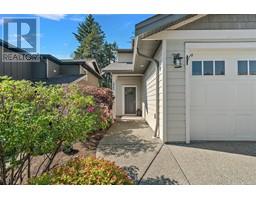3 Bedroom
3 Bathroom
1947 sqft
Westcoast
Fireplace
Air Conditioned, None
Baseboard Heaters, Heat Pump
$899,900
Welcome to this beautifully crafted 2016-built half duplex, a serene retreat with a private tranquil backyard. The spacious open-concept design features a modern kitchen with a large island, quartz countertops, stainless steel appliances, and a butler's pantry. Enjoy the natural light from large windows, along with the comfort of a heat pump and durable laminate floors and a beautiful powder room. The Patio invites you to sit and enjoy the privacy and beauty of Arbutus trees and manicured landscaping. The upper level boasts a generous primary suite complete with an ensuite bathroom and a walk-in closet, plus two additional bedrooms, a full 4 piece bathroom & convenient upstairs laundry. With a double car attached garage and a prime location near Millstream Village, Big Box stores, Thetis Lake, Millstream Creek, and excellent schools, this home provides easy access to Langford's best amenities and highways. Better than a townhouse, No Strata Fees or rules! Book a viewing ASAP! (id:46227)
Property Details
|
MLS® Number
|
977165 |
|
Property Type
|
Single Family |
|
Neigbourhood
|
Thetis Heights |
|
Community Features
|
Pets Allowed, Family Oriented |
|
Features
|
Level Lot, Park Setting, Southern Exposure, Other, Rectangular |
|
Parking Space Total
|
2 |
|
Plan
|
Eps3770 |
|
Structure
|
Patio(s) |
Building
|
Bathroom Total
|
3 |
|
Bedrooms Total
|
3 |
|
Architectural Style
|
Westcoast |
|
Constructed Date
|
2016 |
|
Cooling Type
|
Air Conditioned, None |
|
Fireplace Present
|
Yes |
|
Fireplace Total
|
1 |
|
Heating Fuel
|
Electric, Natural Gas |
|
Heating Type
|
Baseboard Heaters, Heat Pump |
|
Size Interior
|
1947 Sqft |
|
Total Finished Area
|
1561 Sqft |
|
Type
|
Duplex |
Land
|
Access Type
|
Road Access |
|
Acreage
|
No |
|
Size Irregular
|
4500 |
|
Size Total
|
4500 Sqft |
|
Size Total Text
|
4500 Sqft |
|
Zoning Type
|
Residential |
Rooms
| Level |
Type |
Length |
Width |
Dimensions |
|
Second Level |
Laundry Room |
7 ft |
5 ft |
7 ft x 5 ft |
|
Second Level |
Bedroom |
11 ft |
10 ft |
11 ft x 10 ft |
|
Second Level |
Bedroom |
12 ft |
11 ft |
12 ft x 11 ft |
|
Second Level |
Ensuite |
|
|
3-Piece |
|
Second Level |
Bathroom |
|
|
4-Piece |
|
Second Level |
Primary Bedroom |
14 ft |
12 ft |
14 ft x 12 ft |
|
Main Level |
Pantry |
6 ft |
5 ft |
6 ft x 5 ft |
|
Main Level |
Mud Room |
6 ft |
5 ft |
6 ft x 5 ft |
|
Main Level |
Bathroom |
|
|
2-Piece |
|
Main Level |
Kitchen |
13 ft |
12 ft |
13 ft x 12 ft |
|
Main Level |
Dining Room |
14 ft |
8 ft |
14 ft x 8 ft |
|
Main Level |
Living Room |
15 ft |
13 ft |
15 ft x 13 ft |
|
Main Level |
Patio |
16 ft |
16 ft |
16 ft x 16 ft |
|
Main Level |
Entrance |
7 ft |
6 ft |
7 ft x 6 ft |
https://www.realtor.ca/real-estate/27466980/235-bellamy-link-langford-thetis-heights








