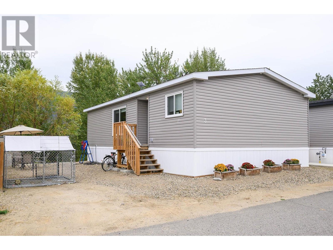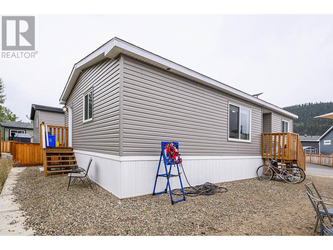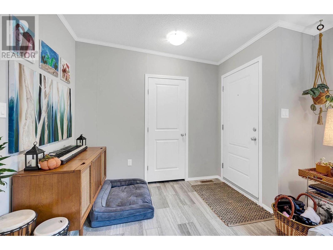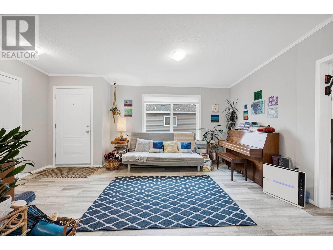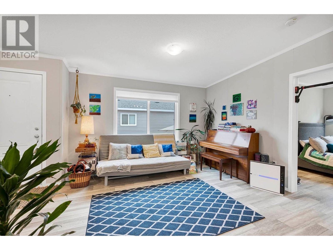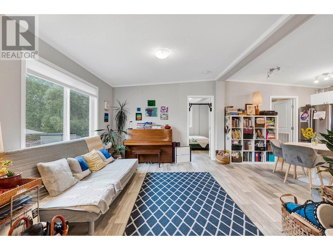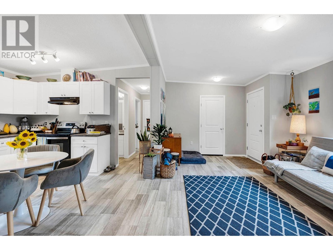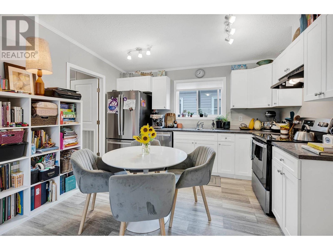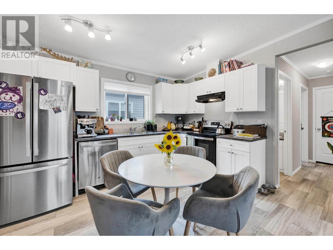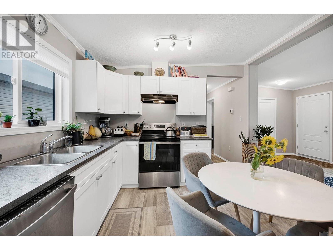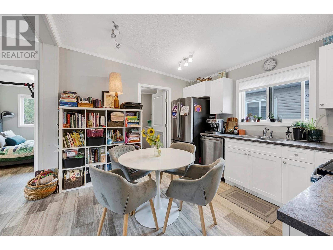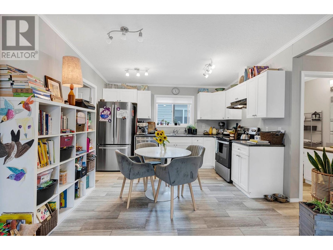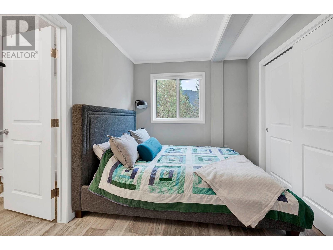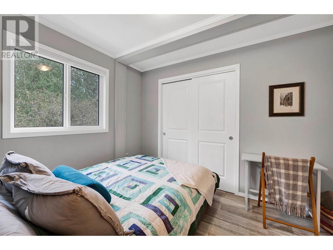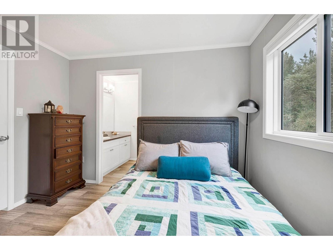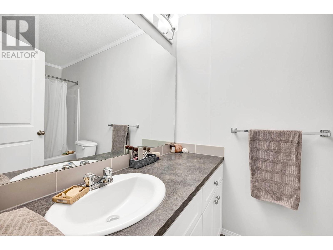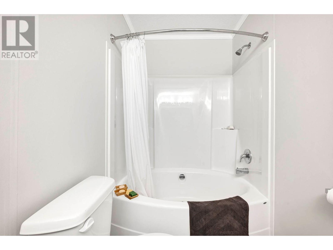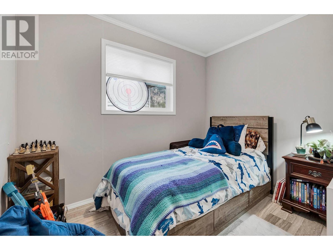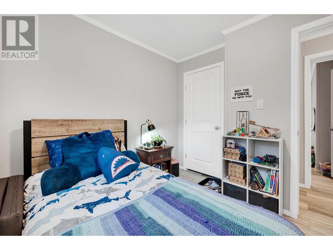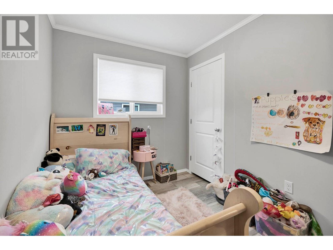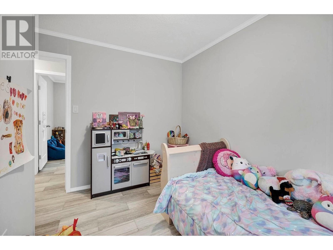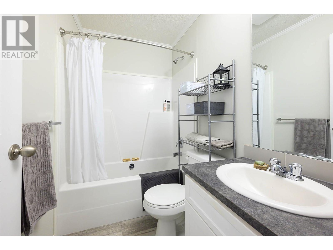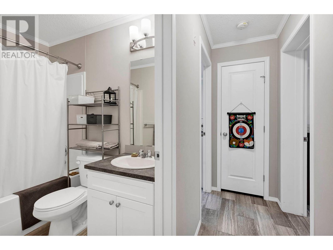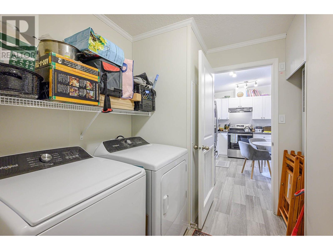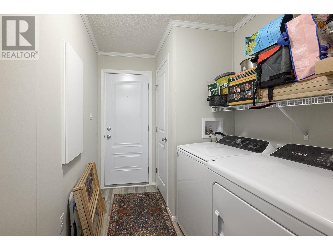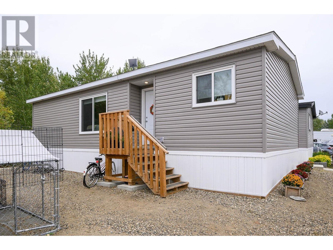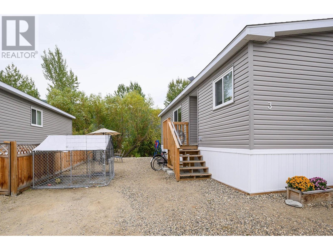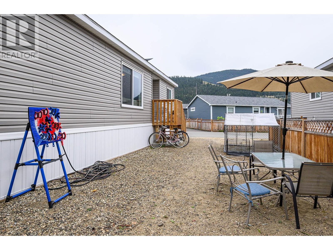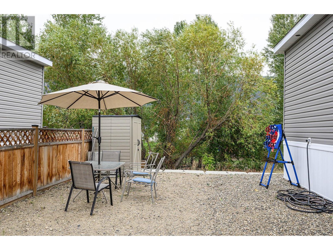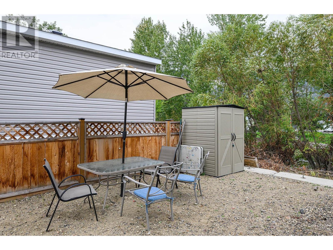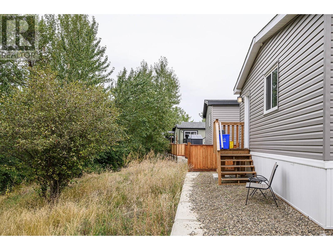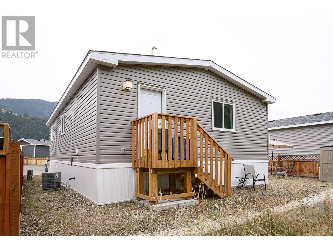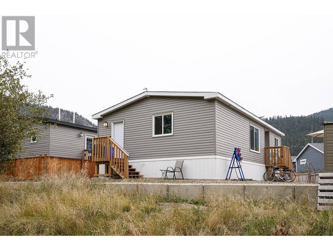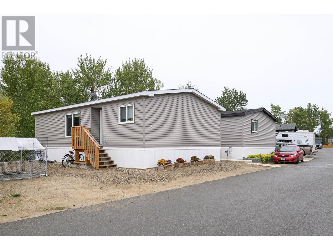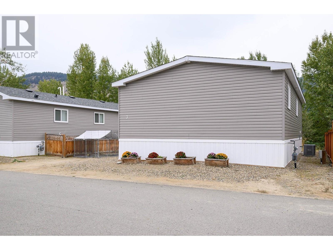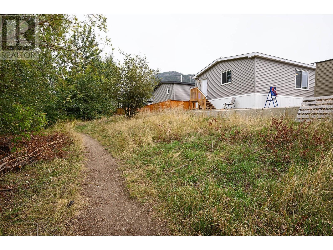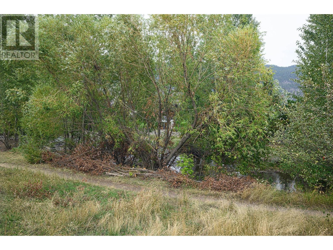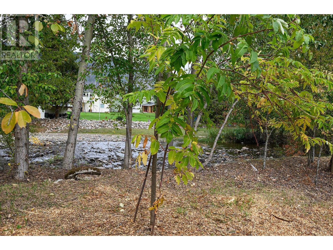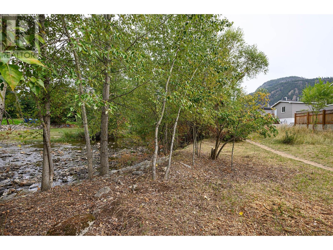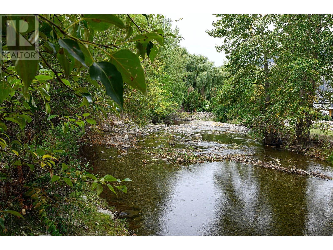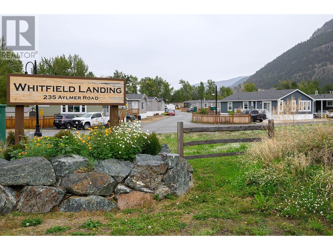235 Aylmer Road Unit# 3 Chase, British Columbia V0E 1M0
$409,900Maintenance, Property Management, Other, See Remarks
$82 Monthly
Maintenance, Property Management, Other, See Remarks
$82 MonthlyWonderful turn key 3 bedroom 2 bathroom home in Whitfield Landing nestled along the creek with creekside walking trail footsteps from your door. This home was built in 2023 & offers a spacious open concept layout with a modern kitchen accented by a stainless appliance package that leads into the dining & living room space. Finished with 3 bedrooms including the primary with upgraded en-suite bathroom. Low maintenance property with driveway space & a flat lot ready for your landscaping ideas. Enjoy the creek views from the primary bedroom or back yard. On town sewer & water. Bareland strata fee $82 per month. Close proximity to the park, schools, recreation, shopping, golf & all town amenities. Only 30 minutes to the city of Kamloops. Call today for a full info package or private viewing (id:46227)
Property Details
| MLS® Number | 181098 |
| Property Type | Single Family |
| Neigbourhood | Chase |
| Community Name | WHITFIELD LANDING |
Building
| Bathroom Total | 2 |
| Bedrooms Total | 3 |
| Appliances | Range, Refrigerator, Dishwasher, Washer & Dryer |
| Architectural Style | Bungalow |
| Basement Type | Crawl Space |
| Constructed Date | 2023 |
| Exterior Finish | Vinyl Siding |
| Flooring Type | Vinyl |
| Foundation Type | See Remarks |
| Heating Type | Forced Air, See Remarks |
| Roof Material | Asphalt Shingle |
| Roof Style | Unknown |
| Stories Total | 1 |
| Size Interior | 960 Sqft |
| Type | Manufactured Home |
| Utility Water | Municipal Water |
Parking
| Street |
Land
| Acreage | No |
| Current Use | Mobile Home |
| Sewer | Municipal Sewage System |
| Size Irregular | 0.07 |
| Size Total | 0.07 Ac|under 1 Acre |
| Size Total Text | 0.07 Ac|under 1 Acre |
| Zoning Type | Unknown |
Rooms
| Level | Type | Length | Width | Dimensions |
|---|---|---|---|---|
| Main Level | Bedroom | 9'5'' x 7'8'' | ||
| Main Level | 4pc Bathroom | Measurements not available | ||
| Main Level | Primary Bedroom | 10'11'' x 8'5'' | ||
| Main Level | Living Room | 12'9'' x 11'1'' | ||
| Main Level | Kitchen | 12'3'' x 11'2'' | ||
| Main Level | Laundry Room | 6'0'' x 10'0'' | ||
| Main Level | 4pc Ensuite Bath | Measurements not available | ||
| Main Level | Bedroom | 7'6'' x 11'1'' |
https://www.realtor.ca/real-estate/27460772/235-aylmer-road-unit-3-chase-chase


