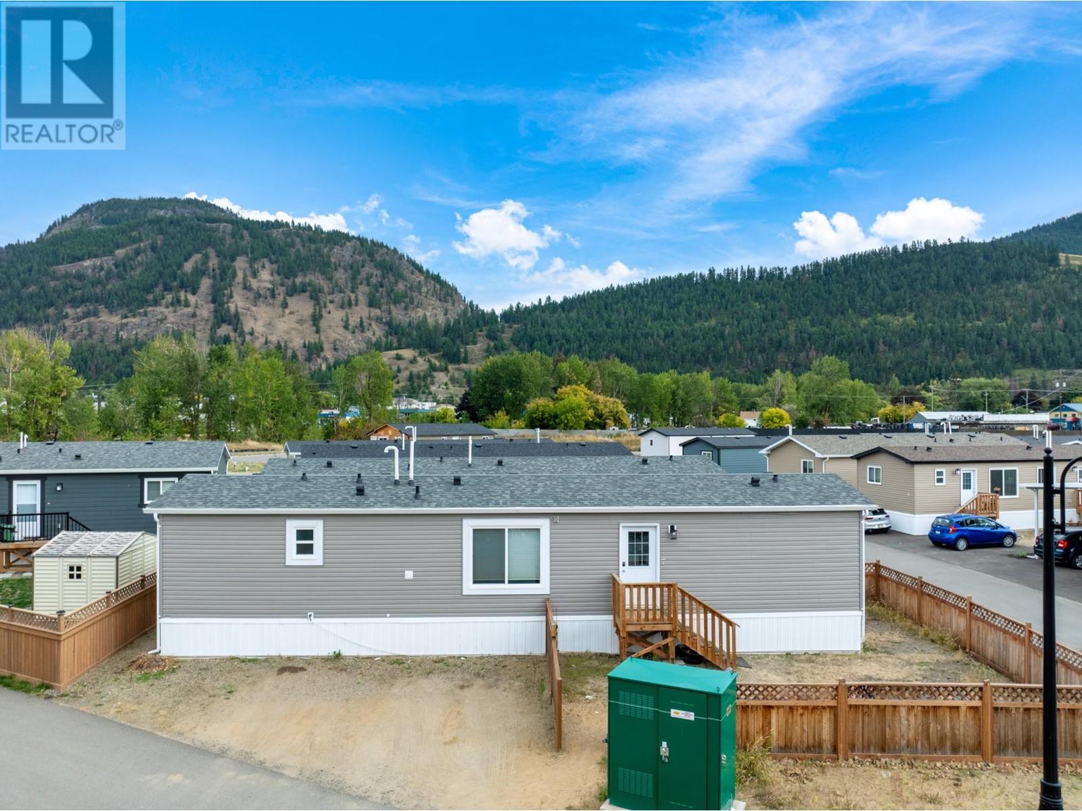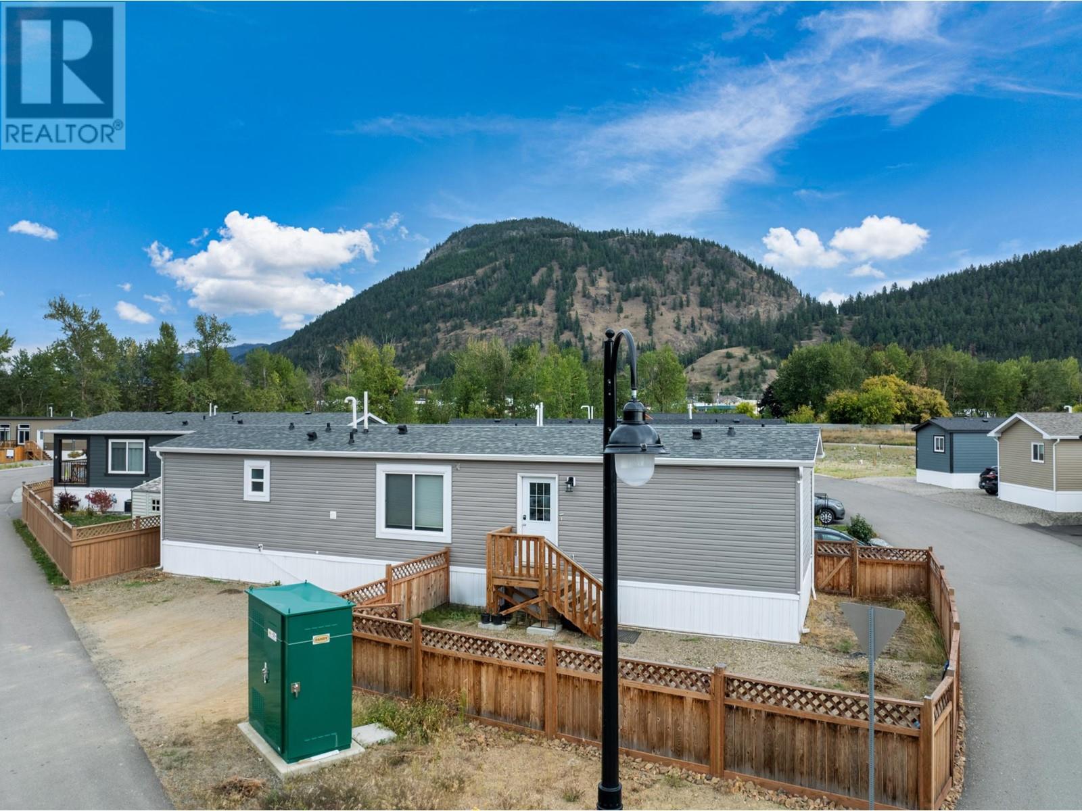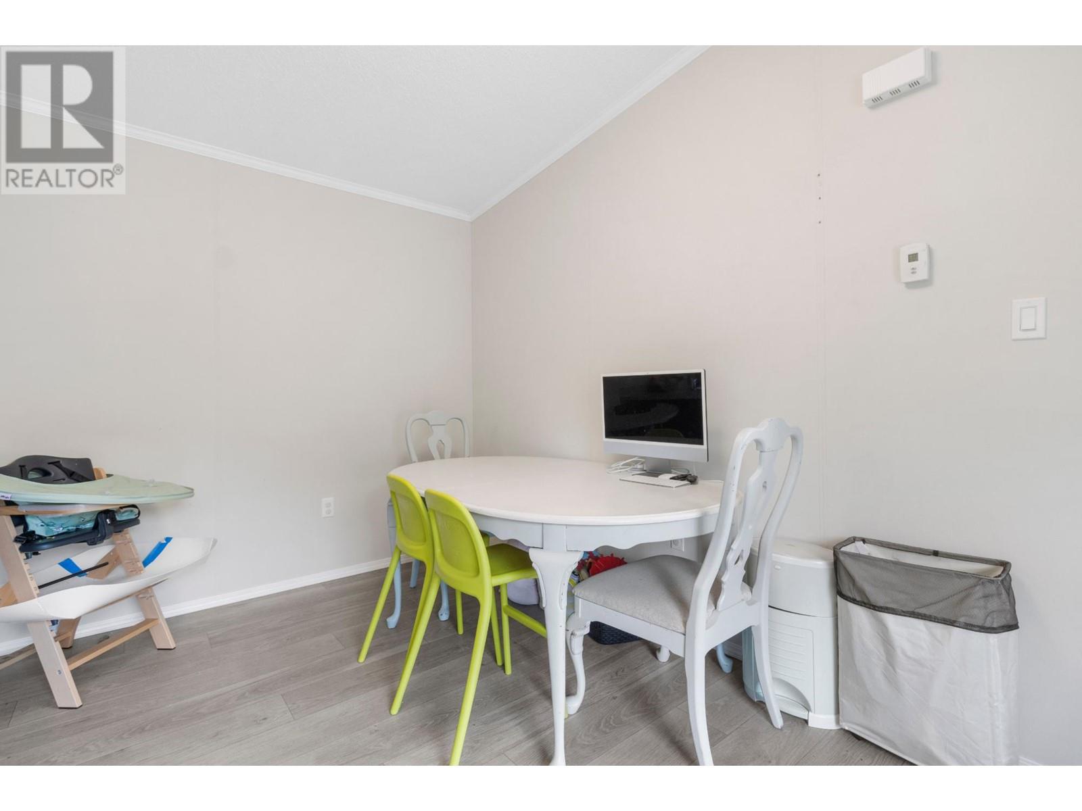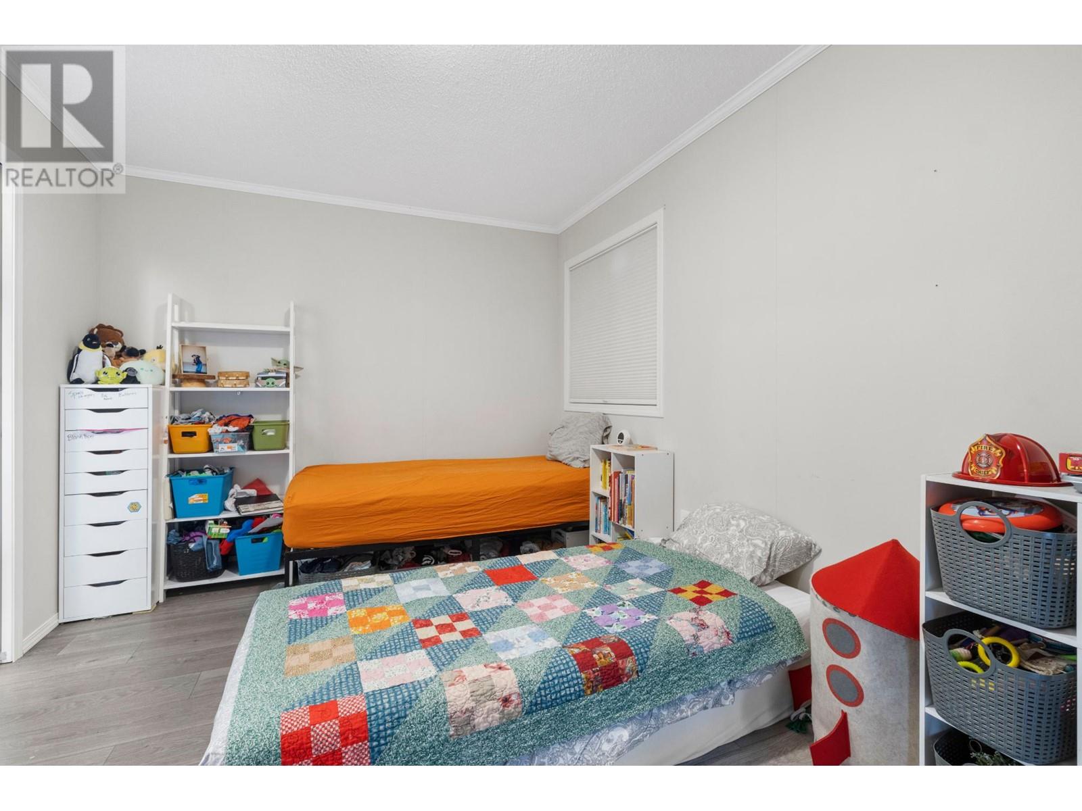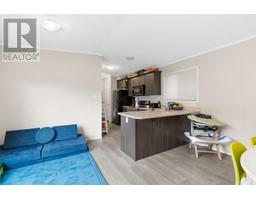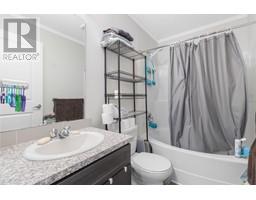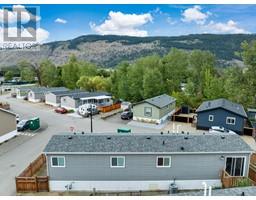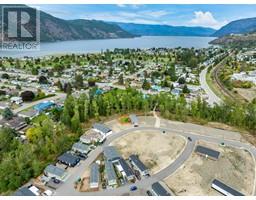235 Aylmer Road Unit# 10 Chase, British Columbia V0E 1M0
$362,000Maintenance, Insurance, Ground Maintenance, Property Management
$82 Monthly
Maintenance, Insurance, Ground Maintenance, Property Management
$82 MonthlyThis stunning 2021 home is located in the highly sought-after Whitfield Landing. Set on a spacious corner lot, this 3-bedroom, 1.5-bathroom home features an inviting open-concept design, seamlessly connecting the living, dining, and kitchen areas. With stylish finishes and contemporary touches throughout, every detail has been thoughtfully crafted for a comfortable lifestyle. The fully fenced yard provides ample space for outdoor enjoyment, whether it's for pets, gardening, or taking in the beautiful mountain views. Parking is a breeze with two designated stalls, and with the added benefit of owning your own land within this strata development, you'll enjoy all the perks of home ownership with minimal hassle. Strata fees are an incredibly low $82.00 per month, offering exceptional value in this well-maintained community. Surrounded by parks and close to local schools, this home is ideal for families, retirees, or anyone seeking a peaceful neighbourhood. (id:46227)
Property Details
| MLS® Number | 181238 |
| Property Type | Single Family |
| Neigbourhood | Chase |
| Community Name | WHITFIELD LANDING |
| Amenities Near By | Golf Nearby, Park, Recreation, Shopping |
| Community Features | Adult Oriented, Family Oriented, Pets Allowed, Seniors Oriented |
| Features | Level Lot, Private Setting, Corner Site |
Building
| Bathroom Total | 2 |
| Bedrooms Total | 3 |
| Appliances | Refrigerator, Dishwasher, Microwave, Washer & Dryer |
| Architectural Style | Ranch |
| Constructed Date | 2021 |
| Cooling Type | Central Air Conditioning |
| Exterior Finish | Vinyl Siding |
| Flooring Type | Laminate |
| Foundation Type | Block |
| Half Bath Total | 2 |
| Heating Type | Forced Air, See Remarks |
| Roof Material | Asphalt Shingle |
| Roof Style | Unknown |
| Size Interior | 870 Sqft |
| Type | Manufactured Home |
| Utility Water | Municipal Water |
Land
| Access Type | Easy Access |
| Acreage | No |
| Current Use | Mobile Home |
| Land Amenities | Golf Nearby, Park, Recreation, Shopping |
| Landscape Features | Level |
| Sewer | Municipal Sewage System |
| Size Irregular | 0.08 |
| Size Total | 0.08 Ac|under 1 Acre |
| Size Total Text | 0.08 Ac|under 1 Acre |
| Zoning Type | Unknown |
Rooms
| Level | Type | Length | Width | Dimensions |
|---|---|---|---|---|
| Main Level | Primary Bedroom | 9'7'' x 14'0'' | ||
| Main Level | Kitchen | 17'3'' x 6'3'' | ||
| Main Level | Living Room | 14'7'' x 14'9'' | ||
| Main Level | Dining Room | 7'10'' x 6'3'' | ||
| Main Level | Partial Ensuite Bathroom | Measurements not available | ||
| Main Level | Bedroom | 12'7'' x 8'11'' | ||
| Main Level | Bedroom | 9'0'' x 8'11'' | ||
| Main Level | Full Bathroom | Measurements not available |
https://www.realtor.ca/real-estate/27501771/235-aylmer-road-unit-10-chase-chase


