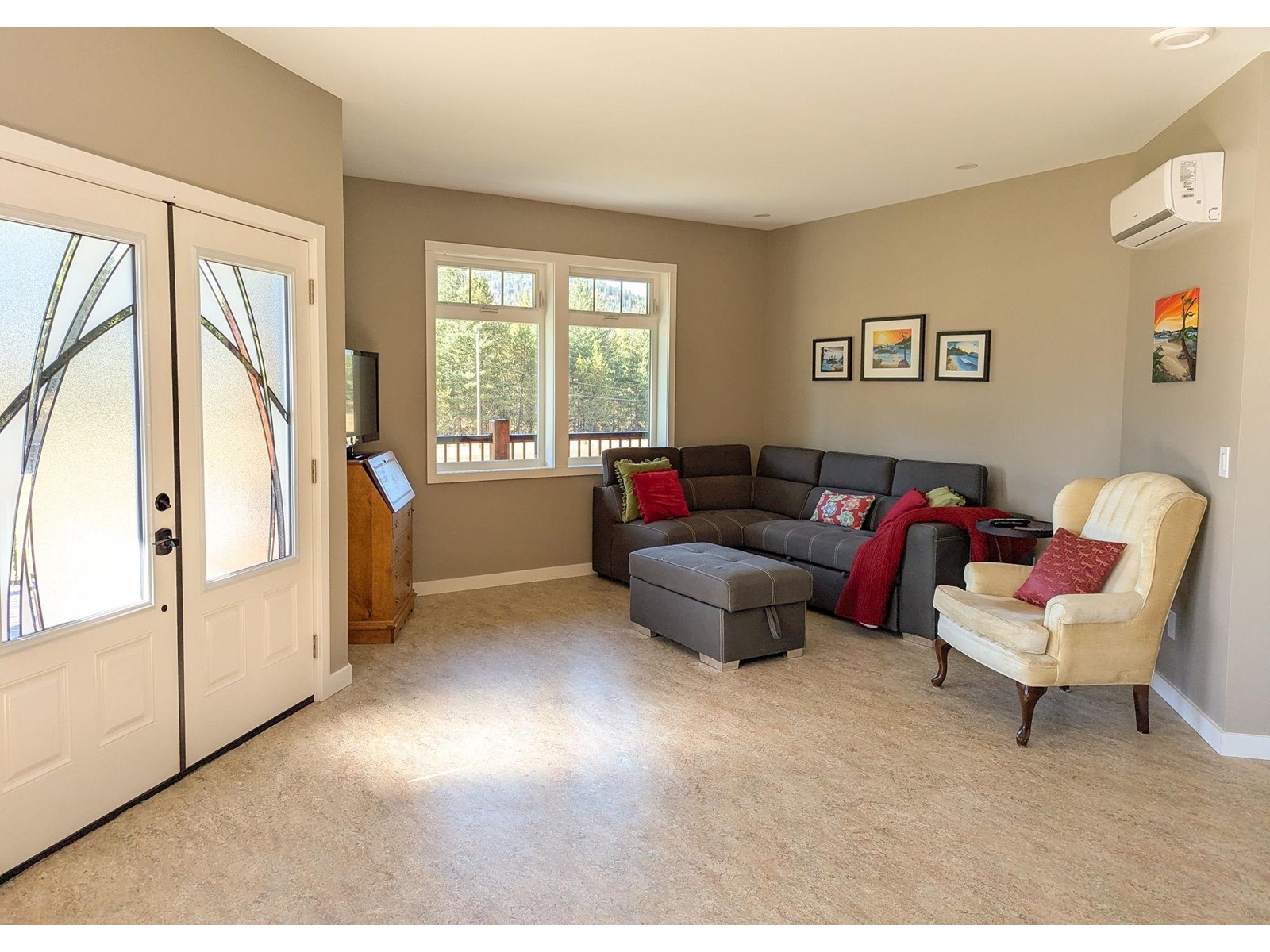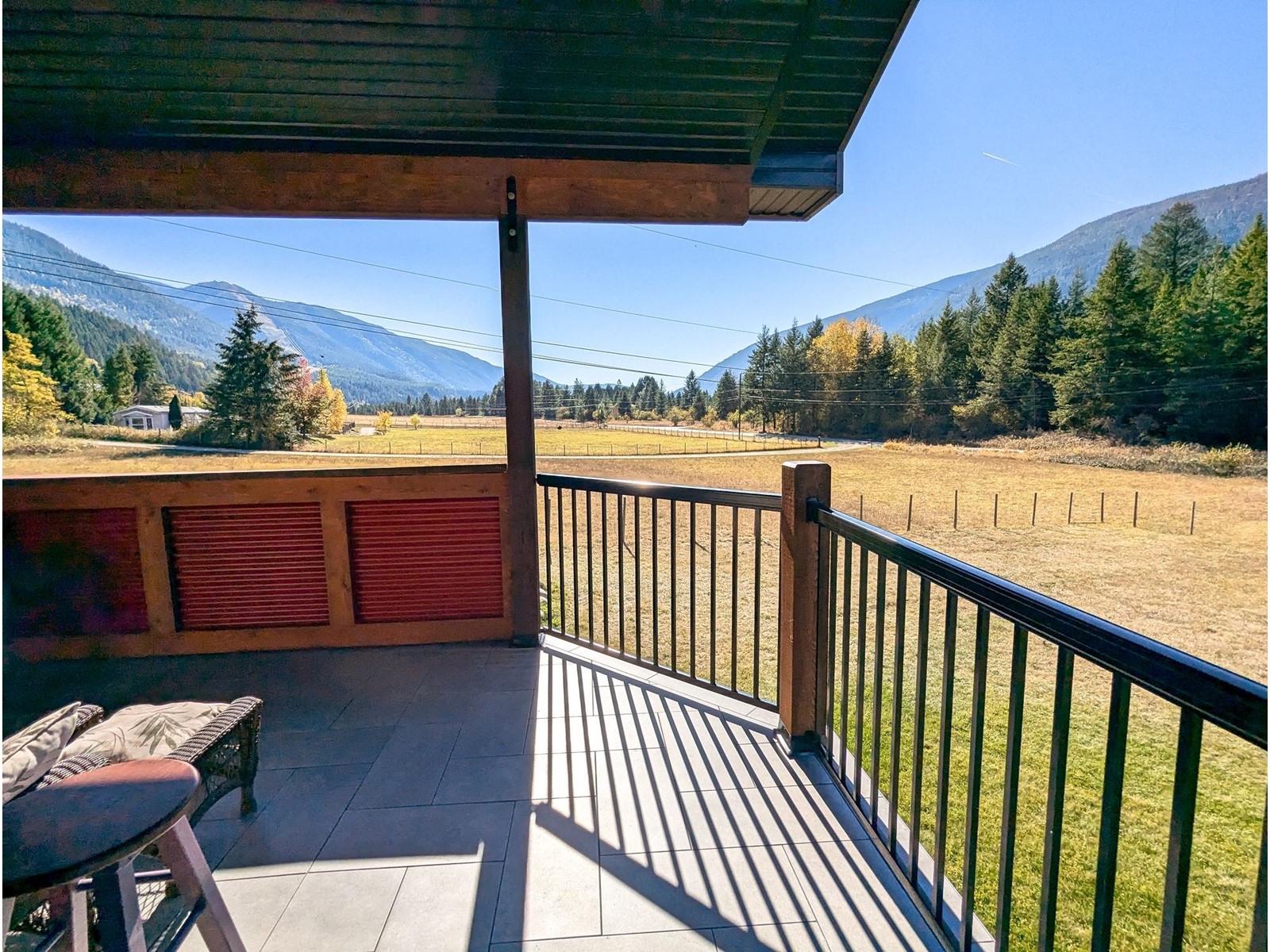2 Bedroom
3 Bathroom
1949 sqft
Fireplace
Wall Unit
Heat Pump, Stove
Acreage
Level, Underground Sprinkler
$850,000
KOOTENAY BLISS! This is your time to enjoy this sun-drenched piece of heaven. Home and acreage has everything you need for a peaceful country life with low maintenance & energy efficiency. Drive in and park in your warm and toasty garage and walk in with shopping and groceries. The welcoming eat-in kitchen offers custom cabinetry, a window with a view, great lighting, a stainless steel appliance package and lots of prep space. Butler's pantry is a perfect spot to keep those small appliances and dry goods. Double doors open to a covered deck perfect for the barbecue any time. The adjoining living room offers plenty of space for that comfy furniture grouping and big screen. Master has room for King bed; you'll love the luxury ensuite with a walk-in shower and large closet. The full daylight lower level features a private entrance, a good size bedroom, a family room and even plumbing for a wetbar/kitchen. Blaze King wood stove is super efficient and the wood room is only steps away. Wander outside and you'll find a two story shop with covered RV parking and RV hookups for company as well. Imagine waking up and gathering fresh eggs, berries, and greens for your culinary delight. This property has a private well and a water license. Ride your horses all the way to Nelson and back on upper trail. Balance of new home warranty will transfer to Purchaser. Other features include: 9 foot ceilings, on-demand hot water, inground sprinklers, 200 Amp service panel, Propane hook-up, 3 split system heat pumps, and low utilities. (id:46227)
Property Details
|
MLS® Number
|
2479967 |
|
Property Type
|
Single Family |
|
Neigbourhood
|
Thrums/Tarrys/Glade |
|
Community Name
|
Thrums/Tarrys/Glade |
|
Amenities Near By
|
Golf Nearby, Airport, Recreation, Shopping |
|
Community Features
|
Family Oriented |
|
Features
|
Level Lot, Private Setting |
|
Parking Space Total
|
10 |
|
View Type
|
Mountain View, Valley View |
Building
|
Bathroom Total
|
3 |
|
Bedrooms Total
|
2 |
|
Appliances
|
Range, Refrigerator, Dishwasher, Dryer, Washer |
|
Basement Type
|
Full |
|
Constructed Date
|
2021 |
|
Construction Style Attachment
|
Detached |
|
Cooling Type
|
Wall Unit |
|
Exterior Finish
|
Metal, Wood |
|
Fireplace Fuel
|
Wood |
|
Fireplace Present
|
Yes |
|
Fireplace Type
|
Conventional |
|
Flooring Type
|
Concrete, Linoleum |
|
Heating Fuel
|
Wood |
|
Heating Type
|
Heat Pump, Stove |
|
Roof Material
|
Steel |
|
Roof Style
|
Unknown |
|
Size Interior
|
1949 Sqft |
|
Type
|
House |
|
Utility Water
|
Community Water User's Utility, Licensed, Well |
Parking
Land
|
Acreage
|
Yes |
|
Fence Type
|
Page Wire |
|
Land Amenities
|
Golf Nearby, Airport, Recreation, Shopping |
|
Landscape Features
|
Level, Underground Sprinkler |
|
Sewer
|
Septic Tank |
|
Size Irregular
|
3.46 |
|
Size Total
|
3.46 Ac|1 - 5 Acres |
|
Size Total Text
|
3.46 Ac|1 - 5 Acres |
|
Zoning Type
|
Agricultural |
Rooms
| Level |
Type |
Length |
Width |
Dimensions |
|
Basement |
Recreation Room |
|
|
16'0'' x 14'11'' |
|
Basement |
Utility Room |
|
|
7'6'' x 4'10'' |
|
Basement |
Bedroom |
|
|
15'8'' x 11'5'' |
|
Basement |
Other |
|
|
13'0'' x 7'2'' |
|
Basement |
4pc Ensuite Bath |
|
|
Measurements not available |
|
Basement |
Foyer |
|
|
13'2'' x 10'11'' |
|
Main Level |
Living Room |
|
|
18'4'' x 12'7'' |
|
Main Level |
Pantry |
|
|
6'0'' x 6'0'' |
|
Main Level |
Bedroom |
|
|
16'4'' x 12'5'' |
|
Main Level |
Kitchen |
|
|
13'1'' x 10'9'' |
|
Main Level |
4pc Ensuite Bath |
|
|
Measurements not available |
|
Main Level |
Foyer |
|
|
13'1'' x 7'5'' |
|
Main Level |
4pc Bathroom |
|
|
Measurements not available |
https://www.realtor.ca/real-estate/27519744/2346-upper-glade-road-castlegar-thrumstarrysglade


















































































