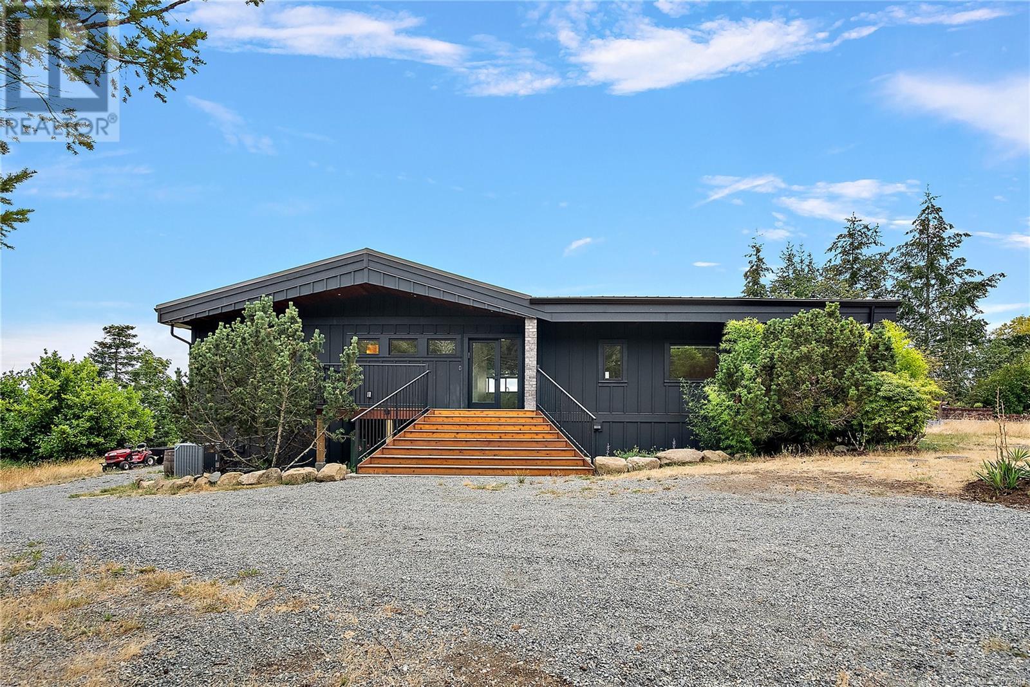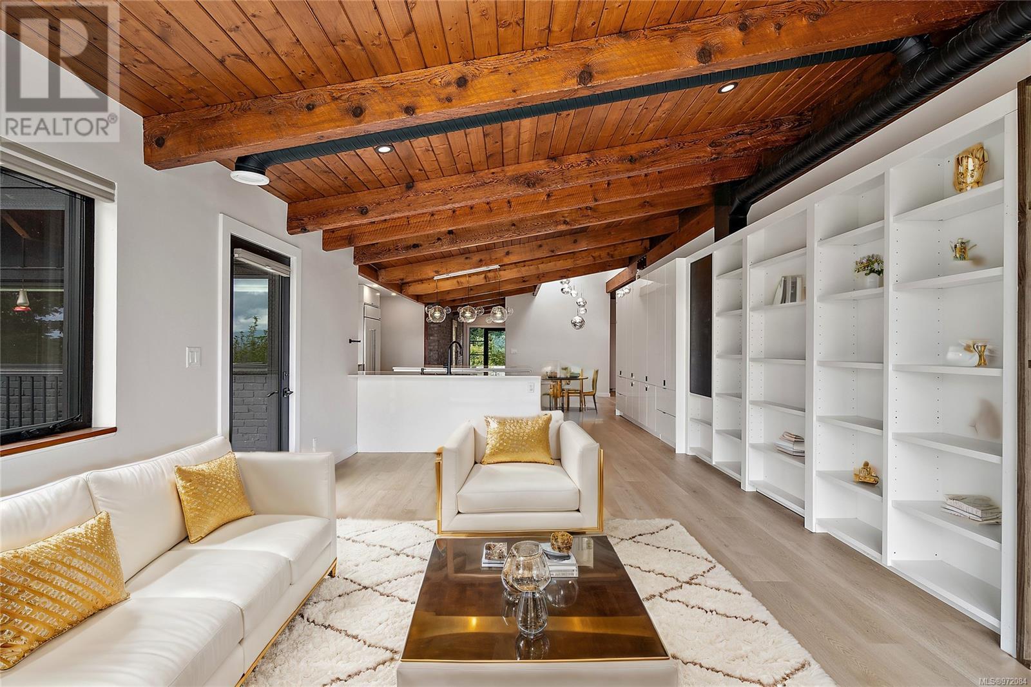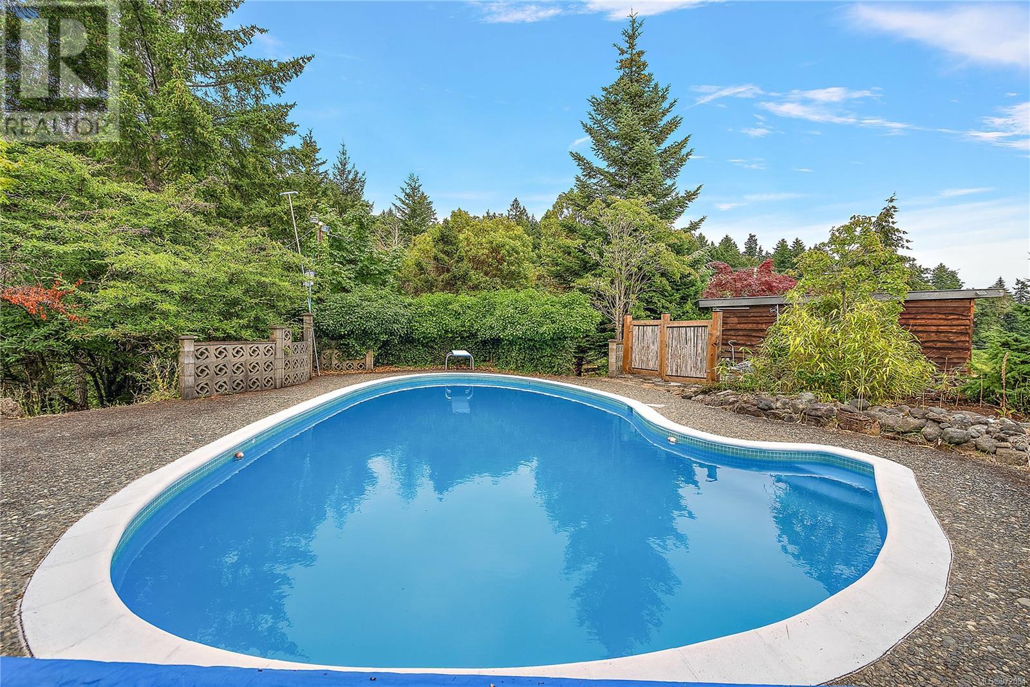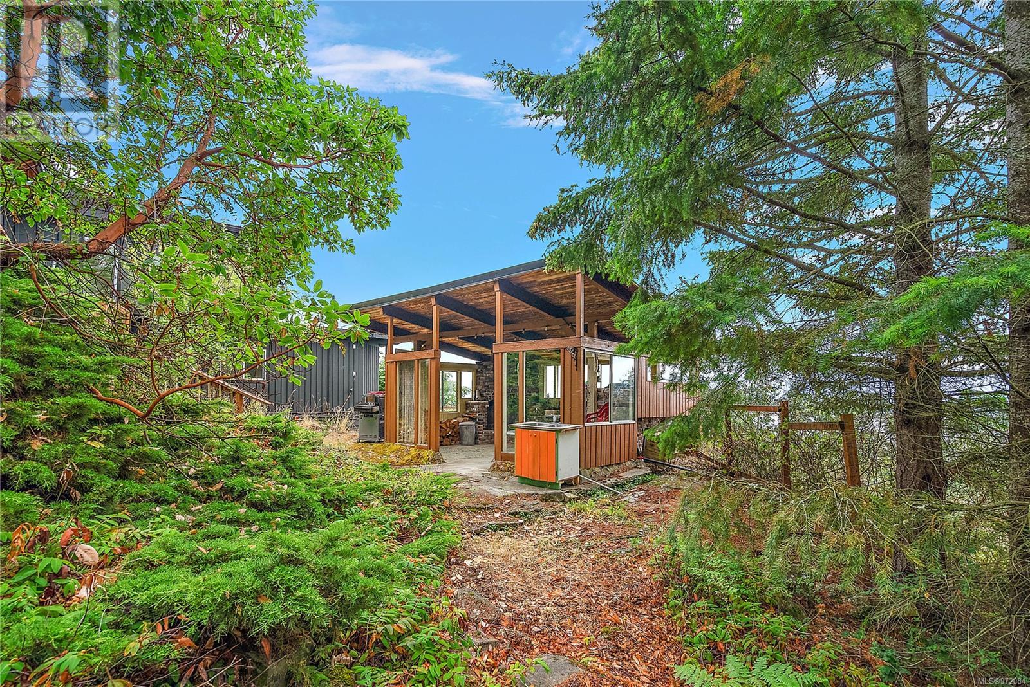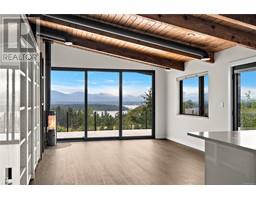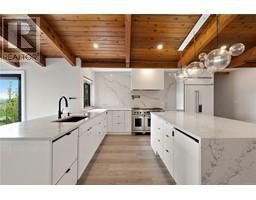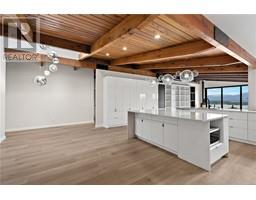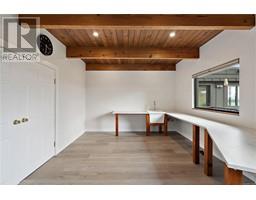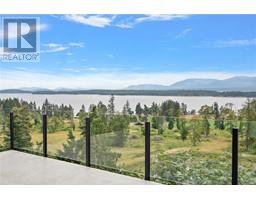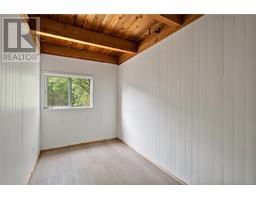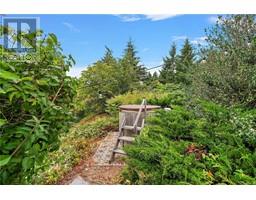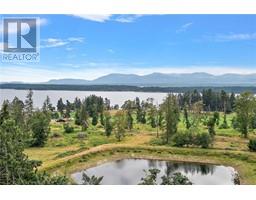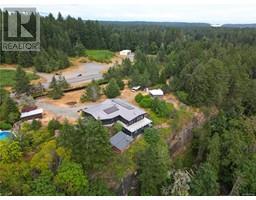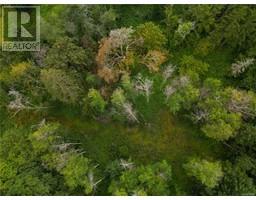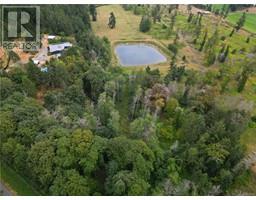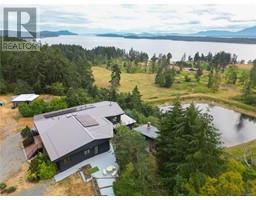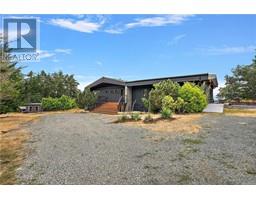7 Bedroom
6 Bathroom
7615 sqft
Fireplace
Air Conditioned
Heat Pump
Acreage
$1,599,888
Welcome to your forever home at 2345 South Rd. on the beautiful Gabriola Island. This exceptional property sprawls over 8+ picturesque acres, offering unparalleled views of the Pacific Ocean. Recently enhanced with over one million dollars in upgrades, this gem truly demands a personal visit to fully appreciate. The nearly 4000 sq/ft home features 5 beds and 4 baths, with an additional 2-bed, in-law suite on the lower level. Notable features include a chef-inspired kitchen with Wolf and Subzero appliances, floor-to-ceiling sliding glass windows, solar panels, A.C heatpump, and heated flooring in the primary bathroom. Additional amenities abound, from the hot tub and pool to the workshop, outdoor kitchen, outbuildings, and so much more. The serene lower section of the lot offers privacy and endless potential for your development aspirations. Just minutes from the Marina, ferry, beaches, and much more, this property stands as the epitome of value on Gabiola. Schedule your viewing today! (id:46227)
Property Details
|
MLS® Number
|
972084 |
|
Property Type
|
Single Family |
|
Neigbourhood
|
Gabriola Island |
|
Features
|
Acreage, Park Setting, Private Setting, Southern Exposure, Wooded Area, Other, Marine Oriented |
|
Parking Space Total
|
4 |
|
Plan
|
Vip89472 |
|
Structure
|
Shed, Workshop, Patio(s), Patio(s) |
|
View Type
|
Mountain View, Ocean View, Valley View |
Building
|
Bathroom Total
|
6 |
|
Bedrooms Total
|
7 |
|
Constructed Date
|
1966 |
|
Cooling Type
|
Air Conditioned |
|
Fire Protection
|
Fire Alarm System |
|
Fireplace Present
|
Yes |
|
Fireplace Total
|
3 |
|
Heating Fuel
|
Electric, Propane, Solar, Wood, Other |
|
Heating Type
|
Heat Pump |
|
Size Interior
|
7615 Sqft |
|
Total Finished Area
|
3891 Sqft |
|
Type
|
House |
Parking
Land
|
Access Type
|
Road Access |
|
Acreage
|
Yes |
|
Size Irregular
|
8.4 |
|
Size Total
|
8.4 Ac |
|
Size Total Text
|
8.4 Ac |
|
Zoning Description
|
Lrr |
|
Zoning Type
|
Residential |
Rooms
| Level |
Type |
Length |
Width |
Dimensions |
|
Lower Level |
Entrance |
|
|
6'9 x 4'6 |
|
Lower Level |
Kitchen |
|
|
8'3 x 6'10 |
|
Lower Level |
Living Room |
|
|
19'7 x 12'2 |
|
Lower Level |
Bedroom |
|
|
11'6 x 6'10 |
|
Lower Level |
Bedroom |
|
|
12'2 x 11'6 |
|
Lower Level |
Bathroom |
|
|
3-Piece |
|
Main Level |
Bathroom |
|
|
5-Piece |
|
Main Level |
Bathroom |
|
|
5-Piece |
|
Main Level |
Bathroom |
|
|
4-Piece |
|
Main Level |
Bathroom |
|
|
2-Piece |
|
Main Level |
Primary Bedroom |
|
|
16'5 x 14'6 |
|
Main Level |
Bedroom |
|
|
11'11 x 9'11 |
|
Main Level |
Bedroom |
|
|
12'0 x 10'5 |
|
Main Level |
Bedroom |
|
|
14'7 x 9'6 |
|
Main Level |
Living Room |
|
|
14'5 x 11'9 |
|
Main Level |
Dining Room |
|
|
14'5 x 11'9 |
|
Main Level |
Kitchen |
|
|
18'2 x 15'9 |
|
Main Level |
Entrance |
|
|
10'6 x 6'6 |
|
Main Level |
Bedroom |
|
|
19'2 x 11'11 |
|
Main Level |
Entrance |
|
|
18'5 x 7'0 |
|
Main Level |
Family Room |
|
|
19'6 x 19'3 |
|
Other |
Bathroom |
|
|
3-Piece |
|
Other |
Patio |
|
|
23'7 x 11'8 |
|
Other |
Patio |
|
|
29'3 x 13'6 |
|
Other |
Workshop |
|
|
22'6 x 12'11 |
|
Other |
Workshop |
|
|
18'8 x 5'9 |
|
Auxiliary Building |
Other |
|
|
20'4 x 16'6 |
|
Auxiliary Building |
Other |
|
|
23'1 x 11'2 |
https://www.realtor.ca/real-estate/27257018/2345-south-rd-gabriola-island-gabriola-island




