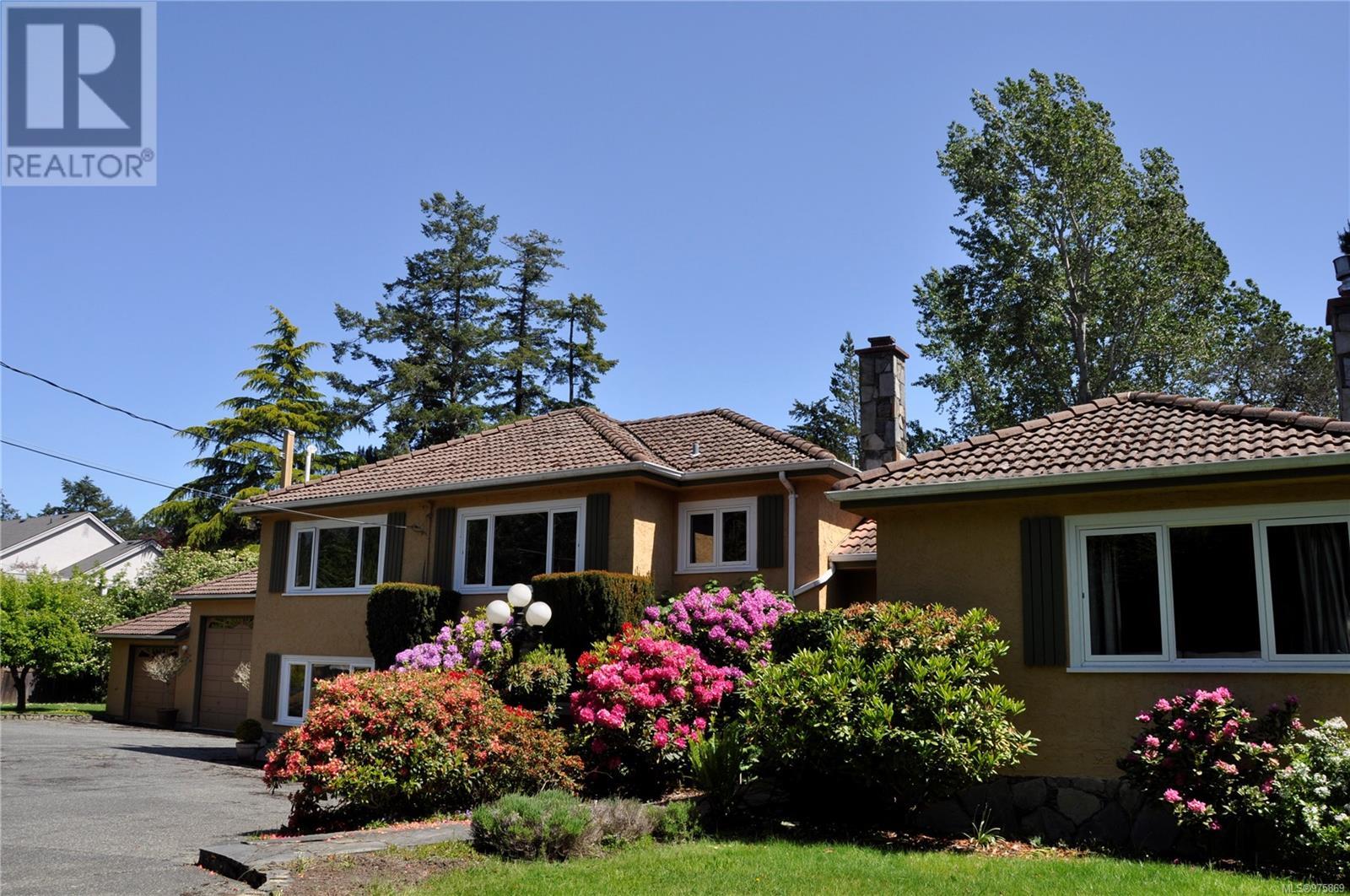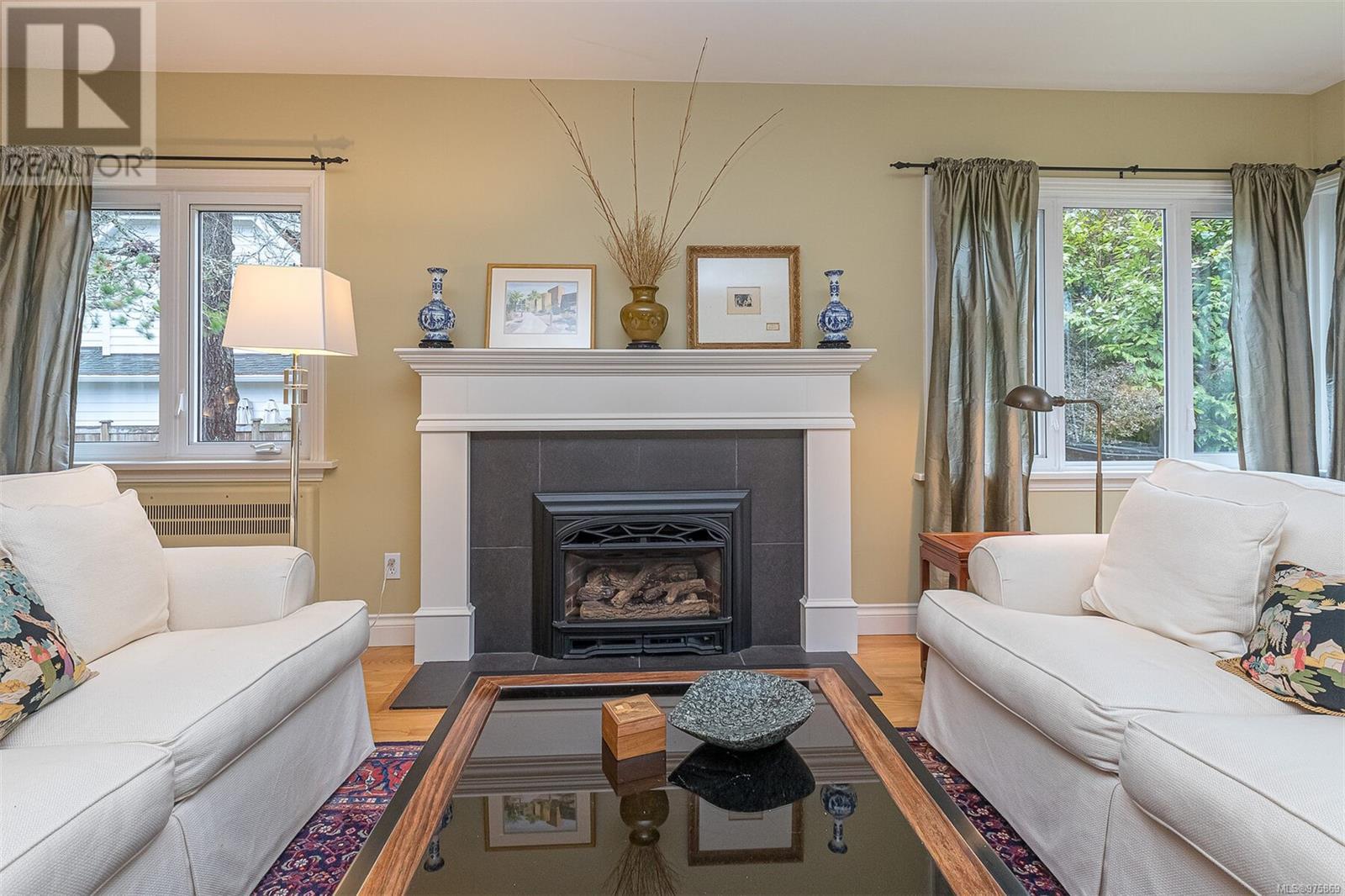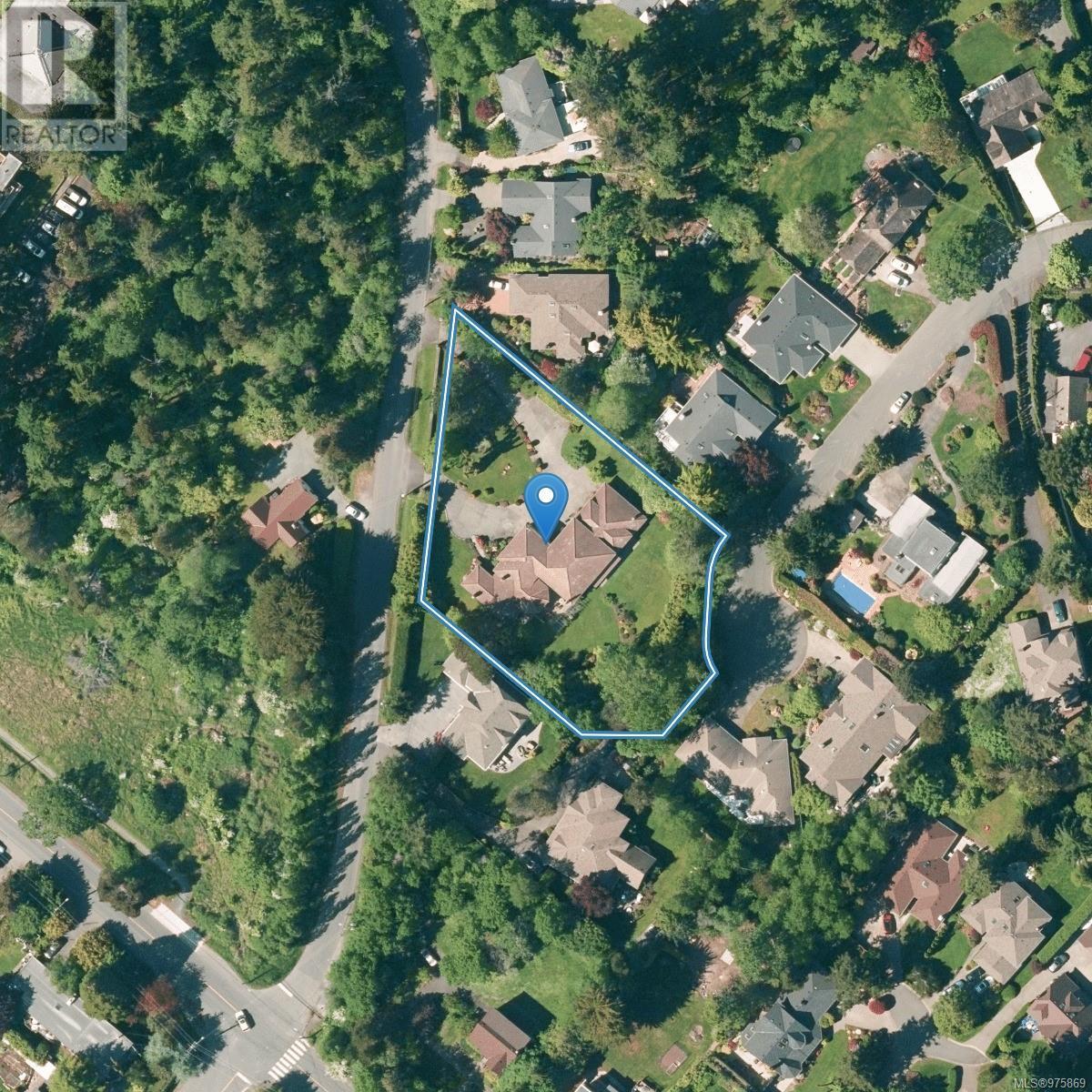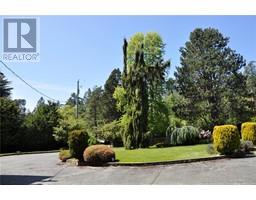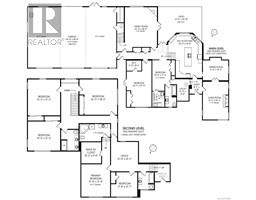2345 Queenswood Dr Saanich, British Columbia V8N 1X4
$3,690,000
Welcome to Cadboro Bay, one of Southern Vancouver Island's most sought-after seaside communities. Just a few blocks from your doorstep, you'll find Gyro Beach Park, UVIC, an award-winning grocery store, charming coffee shops, a cozy pub, scenic walking trails, and a vibrant mix of eclectic shops. This meticulously maintained residence boasts over 5,000 sq. ft. of elegant living space, featuring 6+ bedrooms and 4 bathrooms. Car enthusiasts will appreciate the impressive 3-car garage, including a versatile over-height drive-thru service bay. With generous room sizes and a traditional layout, this home offers ample privacy and comfort, perfect for large or multi-generational families. Enjoy outdoor living at its finest with a mature garden and a spacious patio ideal for entertaining and play. Experience the perfect blend of luxury and convenience in this exceptional home. Saanich has conditionally approved a 3-lot subdivision for this property see MLS#975873. Call or text Luke Beckner 250-893-7162 for more information or to schedule your private tour. The Beckner's have been serving Victoria for 3 generations since 1969 and we look forward to serving you. (id:46227)
Property Details
| MLS® Number | 975869 |
| Property Type | Single Family |
| Neigbourhood | Queenswood |
| Features | Curb & Gutter, Private Setting, Irregular Lot Size |
| Parking Space Total | 10 |
| Plan | 3669 |
| Structure | Patio(s) |
Building
| Bathroom Total | 4 |
| Bedrooms Total | 7 |
| Constructed Date | 1949 |
| Cooling Type | See Remarks |
| Fireplace Present | Yes |
| Fireplace Total | 2 |
| Heating Fuel | Electric, Natural Gas |
| Size Interior | 6738 Sqft |
| Total Finished Area | 5054 Sqft |
| Type | House |
Land
| Acreage | No |
| Size Irregular | 0.84 |
| Size Total | 0.84 Ac |
| Size Total Text | 0.84 Ac |
| Zoning Description | Rs-12 |
| Zoning Type | Residential |
Rooms
| Level | Type | Length | Width | Dimensions |
|---|---|---|---|---|
| Second Level | Bedroom | 16 ft | 14 ft | 16 ft x 14 ft |
| Second Level | Bedroom | 18 ft | 16 ft | 18 ft x 16 ft |
| Second Level | Bedroom | 18 ft | 17 ft | 18 ft x 17 ft |
| Second Level | Bathroom | 1 ft | 1 ft | 1 ft x 1 ft |
| Second Level | Ensuite | 1 ft | 1 ft | 1 ft x 1 ft |
| Second Level | Primary Bedroom | 16 ft | 14 ft | 16 ft x 14 ft |
| Second Level | Bedroom | 13 ft | 12 ft | 13 ft x 12 ft |
| Second Level | Office | 14 ft | 13 ft | 14 ft x 13 ft |
| Second Level | Bathroom | 1 ft | 1 ft | 1 ft x 1 ft |
| Main Level | Kitchen | 25 ft | 15 ft | 25 ft x 15 ft |
| Main Level | Patio | 25 ft | 21 ft | 25 ft x 21 ft |
| Main Level | Family Room | 23 ft | 18 ft | 23 ft x 18 ft |
| Main Level | Bedroom | 26 ft | 14 ft | 26 ft x 14 ft |
| Main Level | Bedroom | 17 ft | 11 ft | 17 ft x 11 ft |
| Main Level | Bathroom | 1 ft | 1 ft | 1 ft x 1 ft |
| Main Level | Laundry Room | 8 ft | 7 ft | 8 ft x 7 ft |
| Main Level | Utility Room | 10 ft | 8 ft | 10 ft x 8 ft |
| Main Level | Entrance | 9 ft | 8 ft | 9 ft x 8 ft |
| Main Level | Dining Room | 14 ft | 11 ft | 14 ft x 11 ft |
| Main Level | Living Room | 22 ft | 14 ft | 22 ft x 14 ft |
https://www.realtor.ca/real-estate/27407895/2345-queenswood-dr-saanich-queenswood



