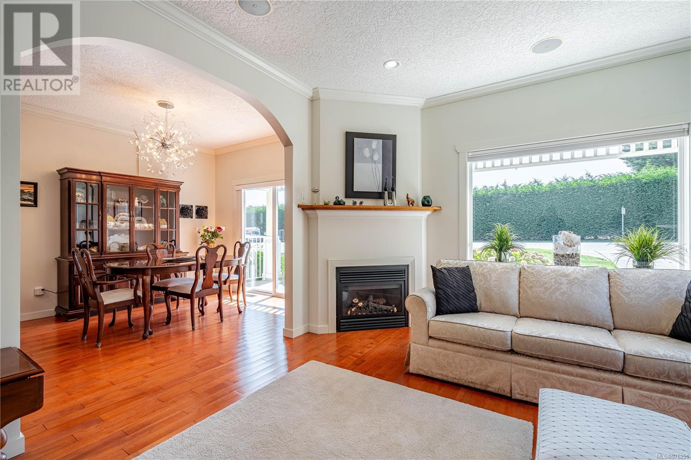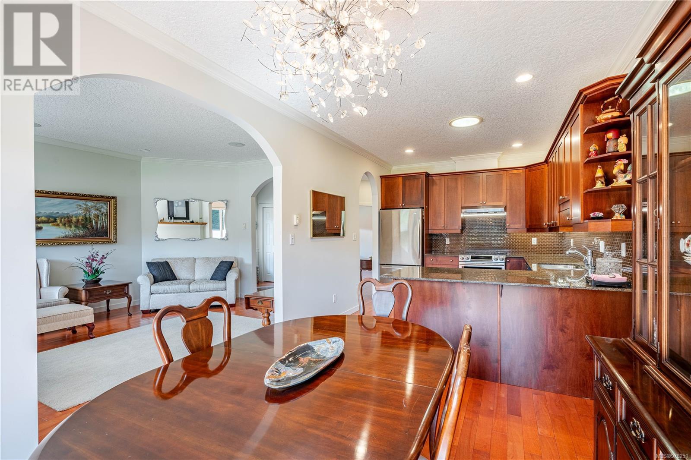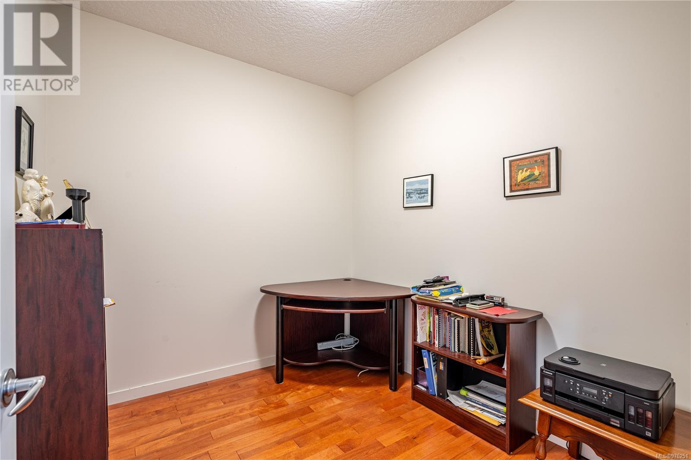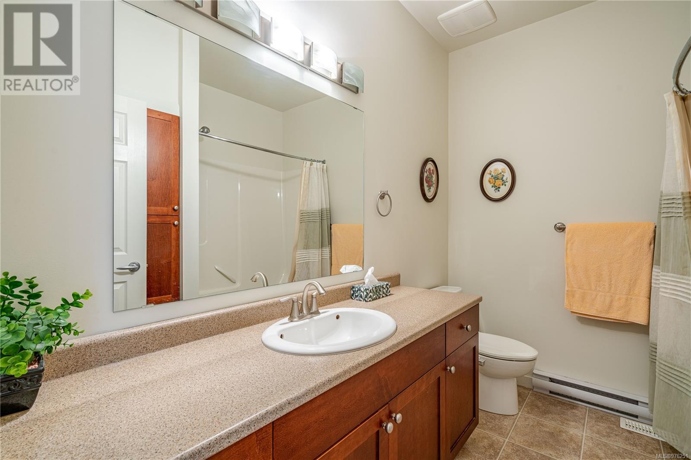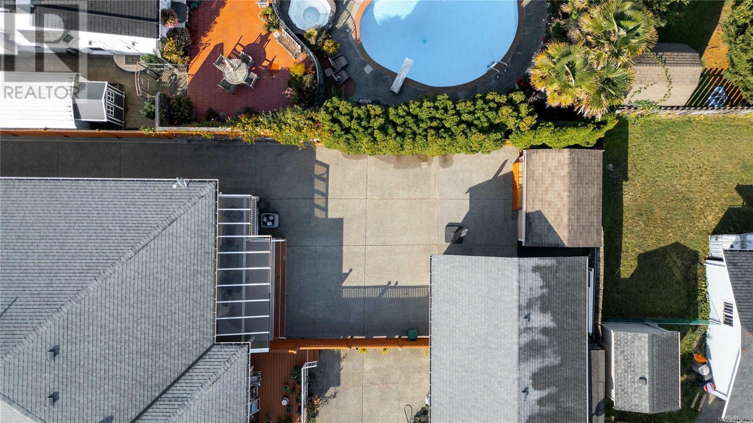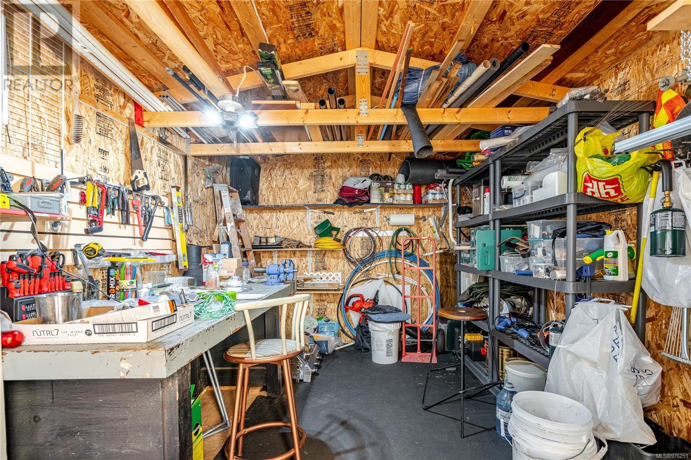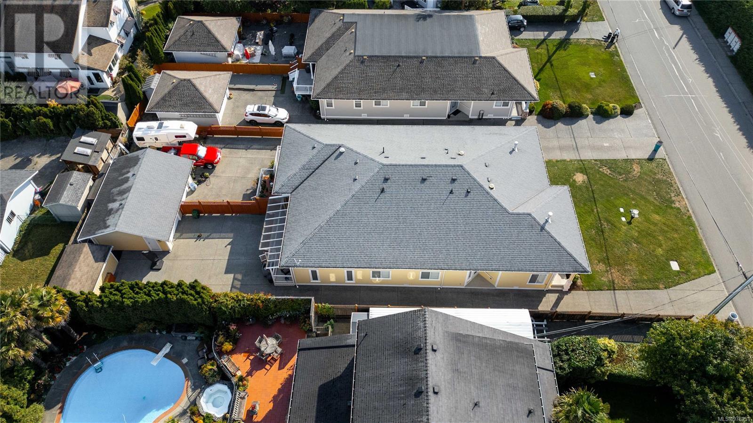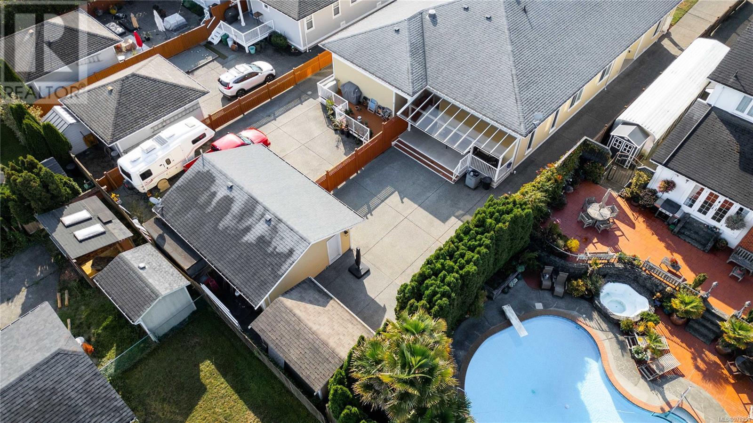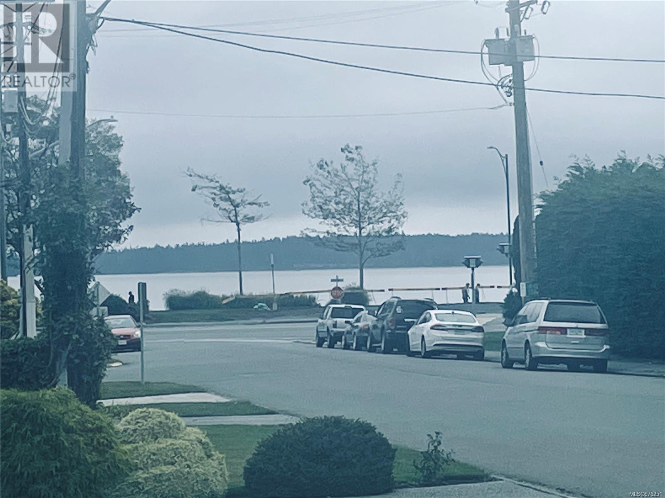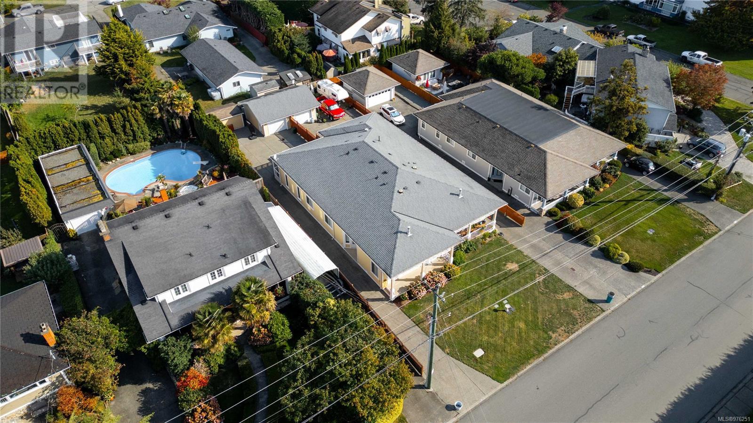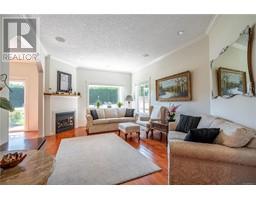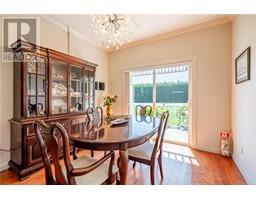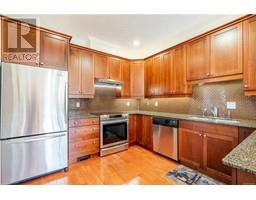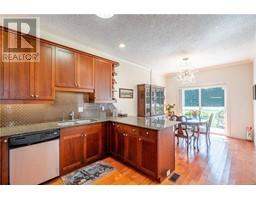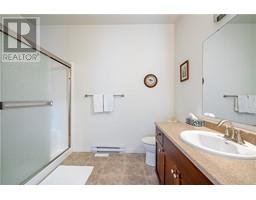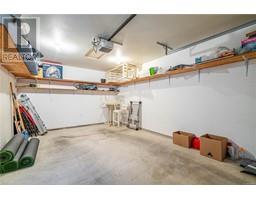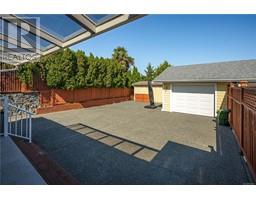3 Bedroom
2 Bathroom
2278 sqft
Fireplace
Air Conditioned
Baseboard Heaters, Heat Pump
$1,199,900
Smell the ocean air as you enter this 3-bedroom plus den, 2-bath, one-level duplex situated in Sidney by the Sea. A separate foyer leads to the spacious living room featuring a gas fireplace and expansive windows. The dining room opens to the outdoor porch with large sliding doors, offering lovely ocean glimpses perfect for relaxing or entertaining guests. Hardwood floors in the main living areas, higher ceilings, abundant closets, wainscoting, and crown molding add charm and character throughout. The beautiful kitchen includes granite counters, a peninsula, stainless steel appliances, a filtration system, and a kick sweep for added convenience. A separate office with French doors and two guest rooms—one with a Murphy bed and the other ideal for hobbies—provide versatile spaces. A 4-piece guest bathroom is conveniently located nearby. The primary bedroom features a large walk-in shower, a linen closet, and a generous vanity. The back laundry/storage area, with crawl space access, opens to a private covered deck and patio, as well as a garage and small workshop. Steps away from the seawalk, ocean, parks, and a short stroll to all Sidney has to offer, including dining, shops, and amenities. The marina is also close by for boating enthusiasts, with easy access to ferries and the airport! (id:46227)
Property Details
|
MLS® Number
|
976251 |
|
Property Type
|
Single Family |
|
Neigbourhood
|
Sidney South-East |
|
Community Features
|
Pets Allowed, Family Oriented |
|
Features
|
Central Location, Level Lot, Other, Rectangular, Marine Oriented |
|
Parking Space Total
|
4 |
|
Plan
|
Vis6307 |
|
View Type
|
Mountain View, Ocean View |
Building
|
Bathroom Total
|
2 |
|
Bedrooms Total
|
3 |
|
Constructed Date
|
2007 |
|
Cooling Type
|
Air Conditioned |
|
Fireplace Present
|
Yes |
|
Fireplace Total
|
1 |
|
Heating Fuel
|
Electric, Natural Gas |
|
Heating Type
|
Baseboard Heaters, Heat Pump |
|
Size Interior
|
2278 Sqft |
|
Total Finished Area
|
1558 Sqft |
|
Type
|
Duplex |
Land
|
Access Type
|
Road Access |
|
Acreage
|
No |
|
Size Irregular
|
5440 |
|
Size Total
|
5440 Sqft |
|
Size Total Text
|
5440 Sqft |
|
Zoning Description
|
R2 |
|
Zoning Type
|
Duplex |
Rooms
| Level |
Type |
Length |
Width |
Dimensions |
|
Main Level |
Entrance |
12 ft |
6 ft |
12 ft x 6 ft |
|
Main Level |
Living Room |
17 ft |
12 ft |
17 ft x 12 ft |
|
Main Level |
Dining Room |
11 ft |
10 ft |
11 ft x 10 ft |
|
Main Level |
Kitchen |
13 ft |
10 ft |
13 ft x 10 ft |
|
Main Level |
Den |
10 ft |
8 ft |
10 ft x 8 ft |
|
Main Level |
Bedroom |
11 ft |
10 ft |
11 ft x 10 ft |
|
Main Level |
Bathroom |
9 ft |
8 ft |
9 ft x 8 ft |
|
Main Level |
Bedroom |
10 ft |
10 ft |
10 ft x 10 ft |
|
Main Level |
Laundry Room |
9 ft |
7 ft |
9 ft x 7 ft |
|
Main Level |
Entrance |
8 ft |
7 ft |
8 ft x 7 ft |
|
Main Level |
Primary Bedroom |
15 ft |
10 ft |
15 ft x 10 ft |
|
Main Level |
Ensuite |
10 ft |
8 ft |
10 ft x 8 ft |
|
Auxiliary Building |
Other |
14 ft |
9 ft |
14 ft x 9 ft |
https://www.realtor.ca/real-estate/27422475/2344-weiler-ave-sidney-sidney-south-east







