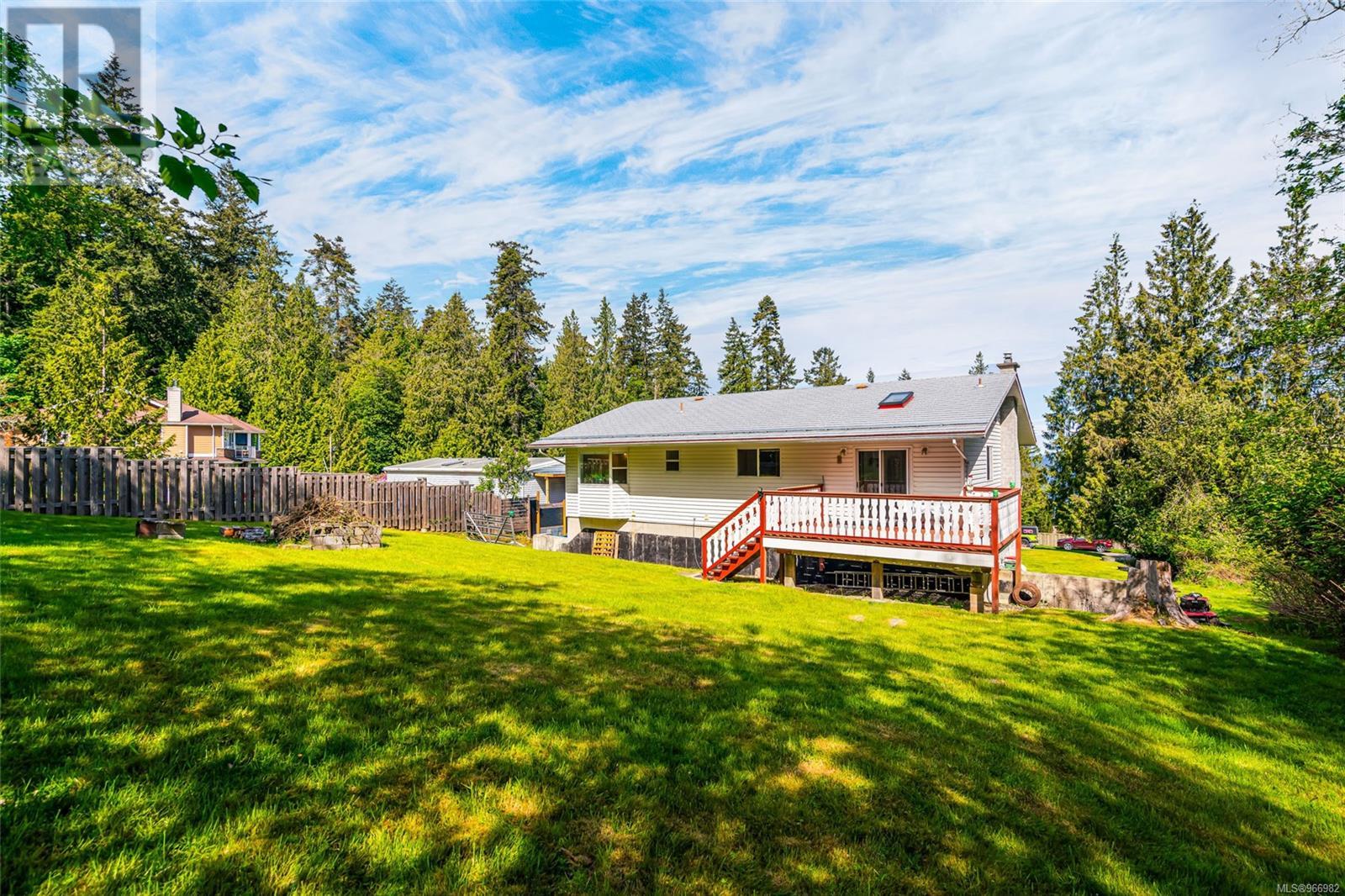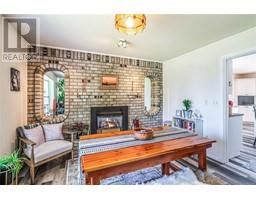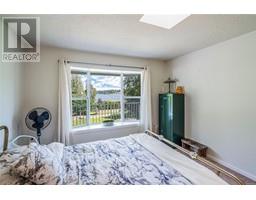2 Bedroom
2 Bathroom
2200 sqft
Fireplace
None
$999,900
Live the Nanoose Bay Lifestyle with Ocean View, Steps to the Beach! This magnificent home is located in a highly sought after neighbourhood in Nanoose Bay, at the end of a no thru road. A combination living/dining space runs nearly the entire length of the home, with large northwest facing windows, a floor to ceiling brick fireplace with custom inset mirrors, and walkout access to a covered deck of equal length to soak in the sun and marvel at the ocean view. A well-appointed kitchen with steel appliances features a unique moveable island, and walkout access to separate front-facing deck. The deck overlooks an ample backyard, prime for creative entertaining and gardening ideas. Downstairs has suite potential, with a large room currently used for storage, and a roughed in bathroom. Only a one minute walk to a spectacular beach and gorgeous ocean views. Check out the professional photos and virtual tour, then call to arrange your private viewing. (id:46227)
Property Details
|
MLS® Number
|
966982 |
|
Property Type
|
Single Family |
|
Neigbourhood
|
Nanoose |
|
Features
|
Other, Marine Oriented |
|
Parking Space Total
|
6 |
|
Plan
|
Vip21022 |
|
View Type
|
Ocean View |
Building
|
Bathroom Total
|
2 |
|
Bedrooms Total
|
2 |
|
Appliances
|
Refrigerator, Stove, Washer, Dryer |
|
Constructed Date
|
1991 |
|
Cooling Type
|
None |
|
Fireplace Present
|
Yes |
|
Fireplace Total
|
2 |
|
Heating Fuel
|
Propane |
|
Size Interior
|
2200 Sqft |
|
Total Finished Area
|
2200 Sqft |
|
Type
|
House |
Land
|
Access Type
|
Road Access |
|
Acreage
|
No |
|
Size Irregular
|
16553 |
|
Size Total
|
16553 Sqft |
|
Size Total Text
|
16553 Sqft |
|
Zoning Description
|
Rs1 |
|
Zoning Type
|
Residential |
Rooms
| Level |
Type |
Length |
Width |
Dimensions |
|
Second Level |
Dining Room |
|
|
11'8 x 11'3 |
|
Second Level |
Living Room |
|
|
16'6 x 14'11 |
|
Second Level |
Kitchen |
|
|
16'6 x 11'6 |
|
Second Level |
Ensuite |
|
|
4-Piece |
|
Second Level |
Bathroom |
|
|
4-Piece |
|
Second Level |
Bedroom |
|
|
11'7 x 8'10 |
|
Second Level |
Primary Bedroom |
|
|
19'6 x 11'8 |
|
Main Level |
Storage |
|
|
7'5 x 6'2 |
|
Main Level |
Storage |
|
|
32'6 x 11'2 |
|
Main Level |
Den |
|
|
16'0 x 12'2 |
https://www.realtor.ca/real-estate/27023782/2340-higginson-rd-nanoose-bay-nanoose














































