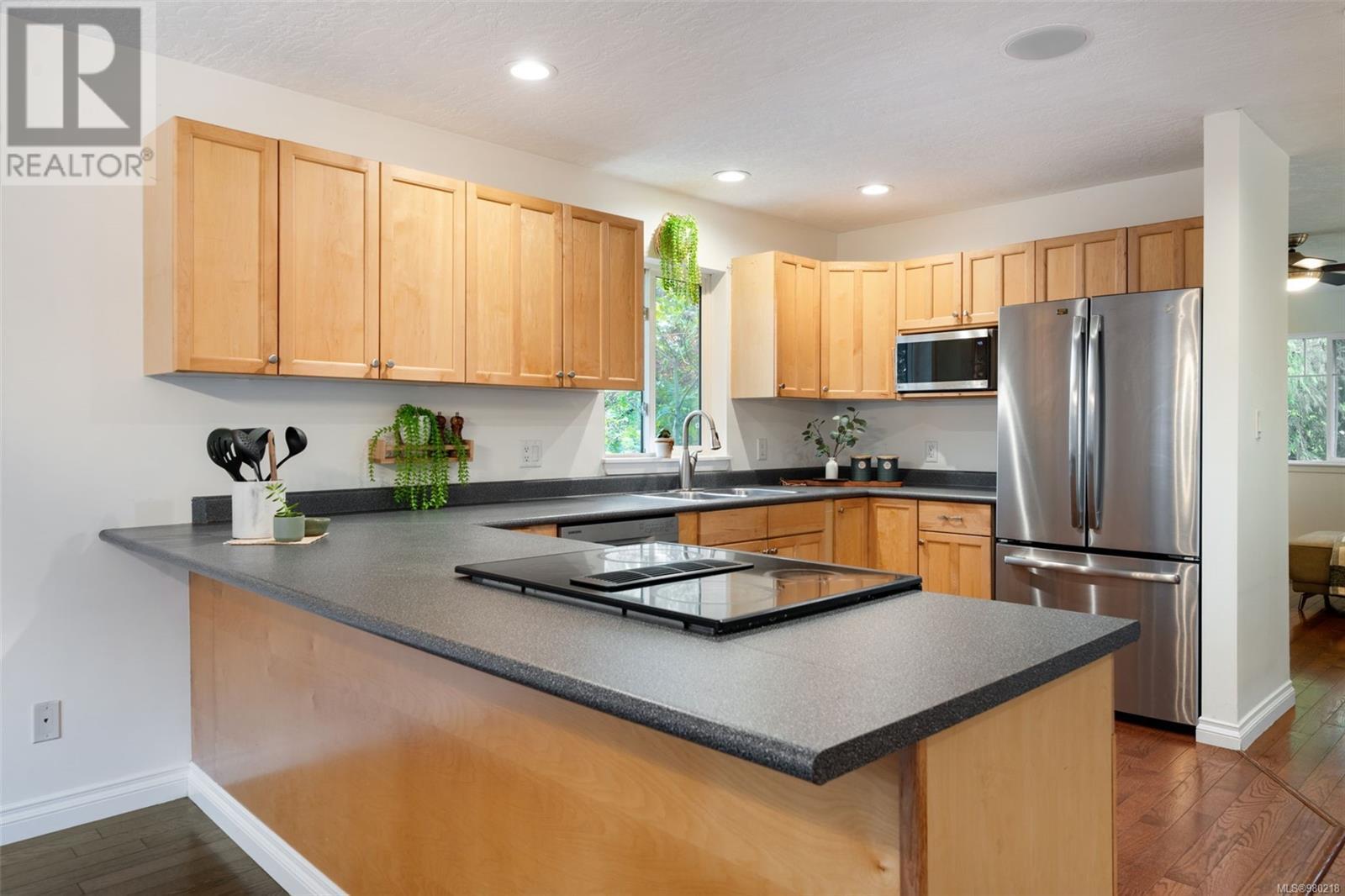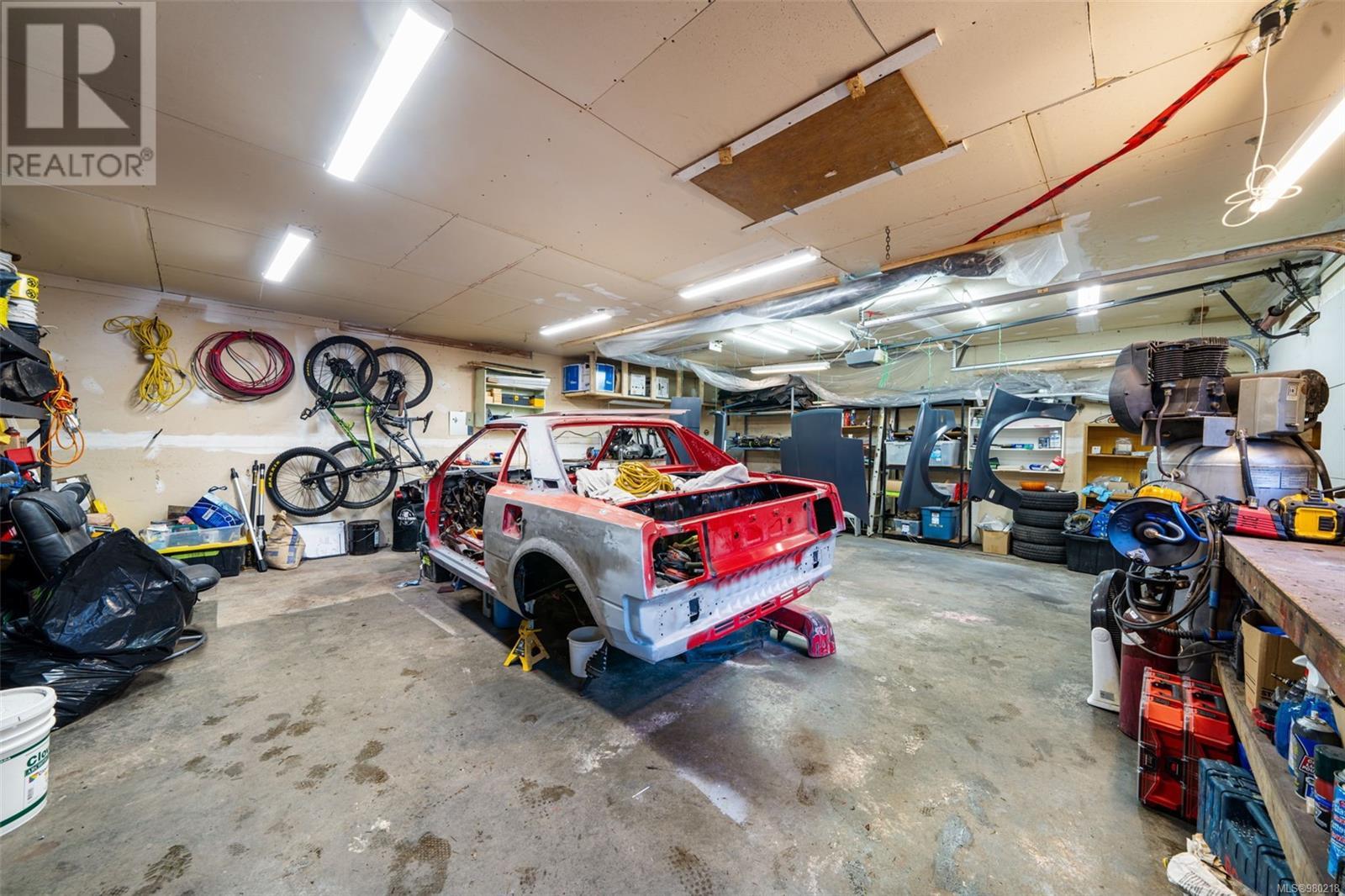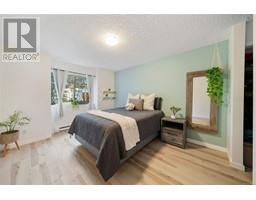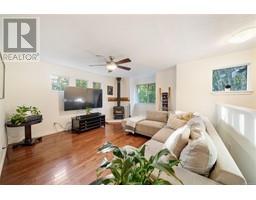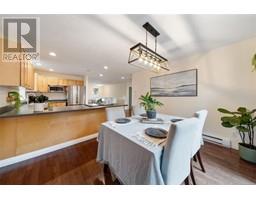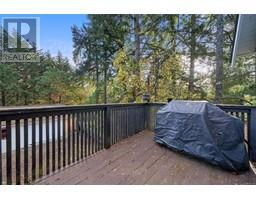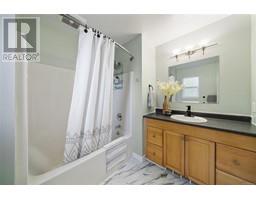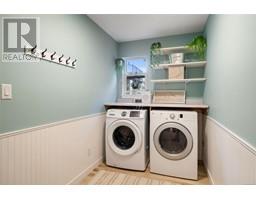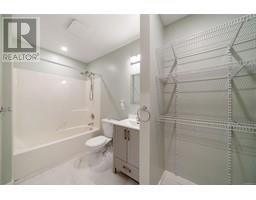4 Bedroom
3 Bathroom
3094 sqft
Fireplace
None
$1,169,000
MUST SEE!! This 2004 custom built COLWOOD home is centrally located and sits on almost a quarter acre with a huge fenced yard, and tons of parking and garage space for all your toys and hobbies. Inside you'll find 2 bedrooms and 2 bathrooms upstairs including your master w/ walk through closet and ensuite, Large living room with woodstove, and an open concept kitchen & dining room that walks out onto your deck. Down stairs you have an additional bedroom or den off the entry way, separate laundry room, and a 1 bed 1 bath in-law suite that is great for guests, a home based business, just extra space for kids/teenagers, or a mortgage helper. The single car attached garage is perfect for additional storage or a home gym, while the detached double wide shop is perfect for mechanics, wood working, or toy storage. This property also has good holding potential for development. Book your showing today, this one will not last long! (id:46227)
Property Details
|
MLS® Number
|
980218 |
|
Property Type
|
Single Family |
|
Neigbourhood
|
Colwood Lake |
|
Features
|
Central Location |
|
Parking Space Total
|
8 |
|
Plan
|
Vip76746 |
|
Structure
|
Workshop |
Building
|
Bathroom Total
|
3 |
|
Bedrooms Total
|
4 |
|
Constructed Date
|
2004 |
|
Cooling Type
|
None |
|
Fireplace Present
|
Yes |
|
Fireplace Total
|
1 |
|
Heating Fuel
|
Electric, Wood |
|
Size Interior
|
3094 Sqft |
|
Total Finished Area
|
2195 Sqft |
|
Type
|
House |
Land
|
Access Type
|
Road Access |
|
Acreage
|
No |
|
Size Irregular
|
10605 |
|
Size Total
|
10605 Sqft |
|
Size Total Text
|
10605 Sqft |
|
Zoning Type
|
Residential |
Rooms
| Level |
Type |
Length |
Width |
Dimensions |
|
Lower Level |
Bedroom |
|
|
14'0 x 11'1 |
|
Lower Level |
Laundry Room |
|
|
11'0 x 5'9 |
|
Main Level |
Bathroom |
|
|
4-Piece |
|
Main Level |
Ensuite |
|
|
4-Piece |
|
Main Level |
Bedroom |
|
|
12'7 x 11'1 |
|
Main Level |
Primary Bedroom |
|
|
14'4 x 11'3 |
|
Main Level |
Living Room |
|
|
14'6 x 16'3 |
|
Main Level |
Kitchen |
|
|
13'9 x 11'3 |
|
Other |
Workshop |
|
|
27'4 x 23'3 |
|
Additional Accommodation |
Bedroom |
|
|
13'9 x 11'1 |
|
Additional Accommodation |
Bathroom |
|
|
X |
|
Additional Accommodation |
Living Room |
|
|
12'0 x 9'5 |
|
Additional Accommodation |
Kitchen |
|
|
9'0 x 8'11 |
https://www.realtor.ca/real-estate/27634018/2339-sooke-rd-colwood-colwood-lake










