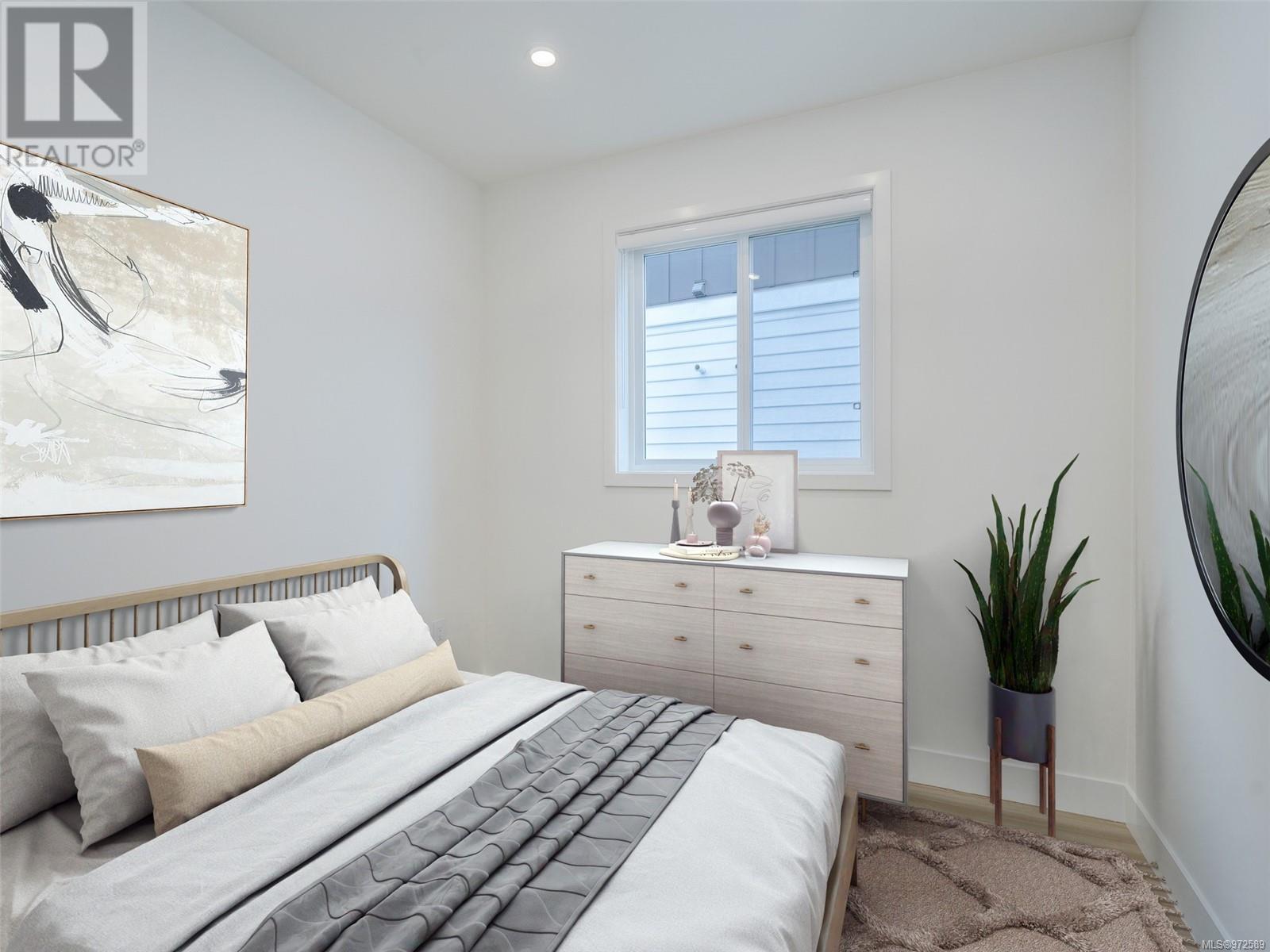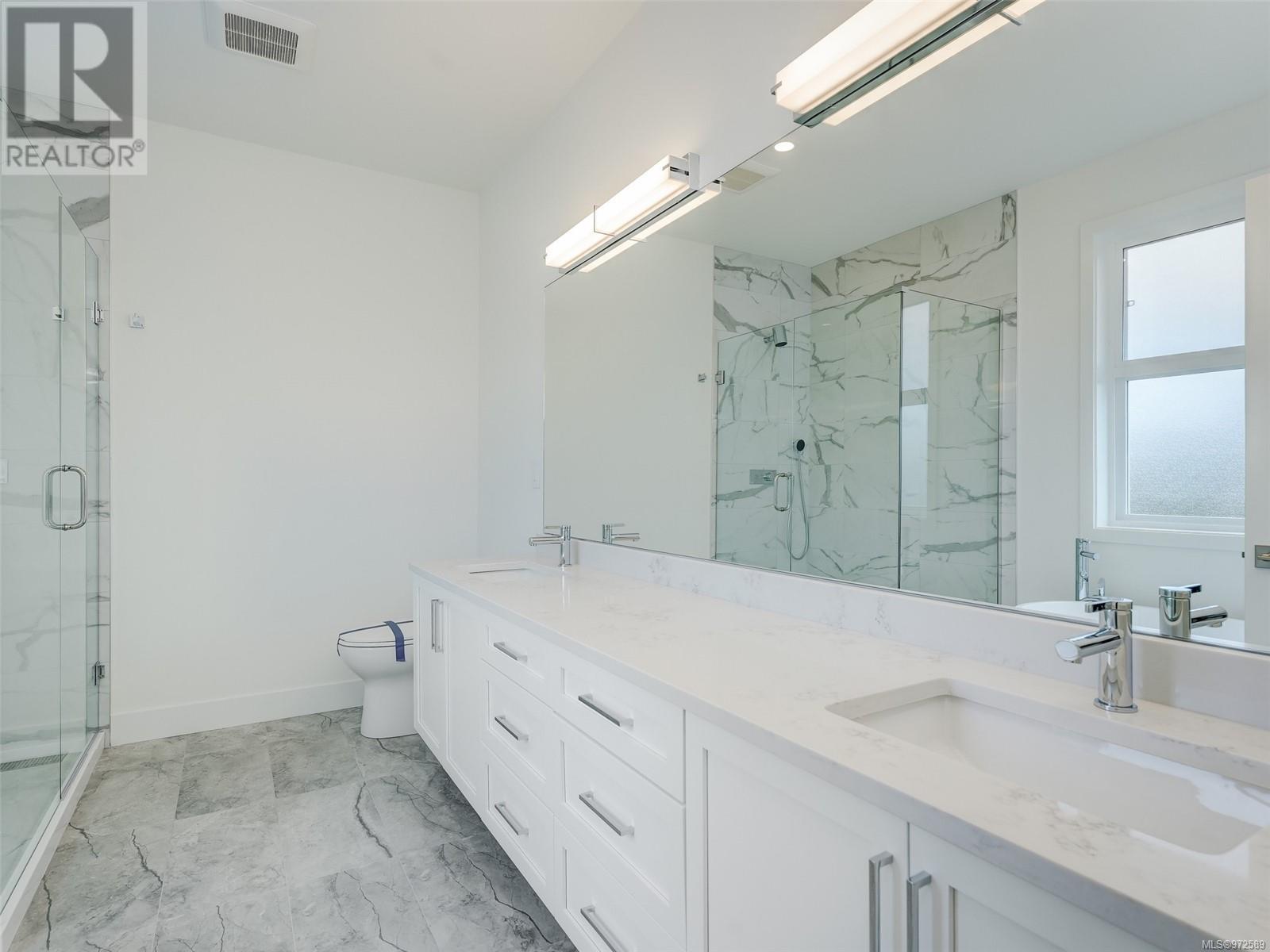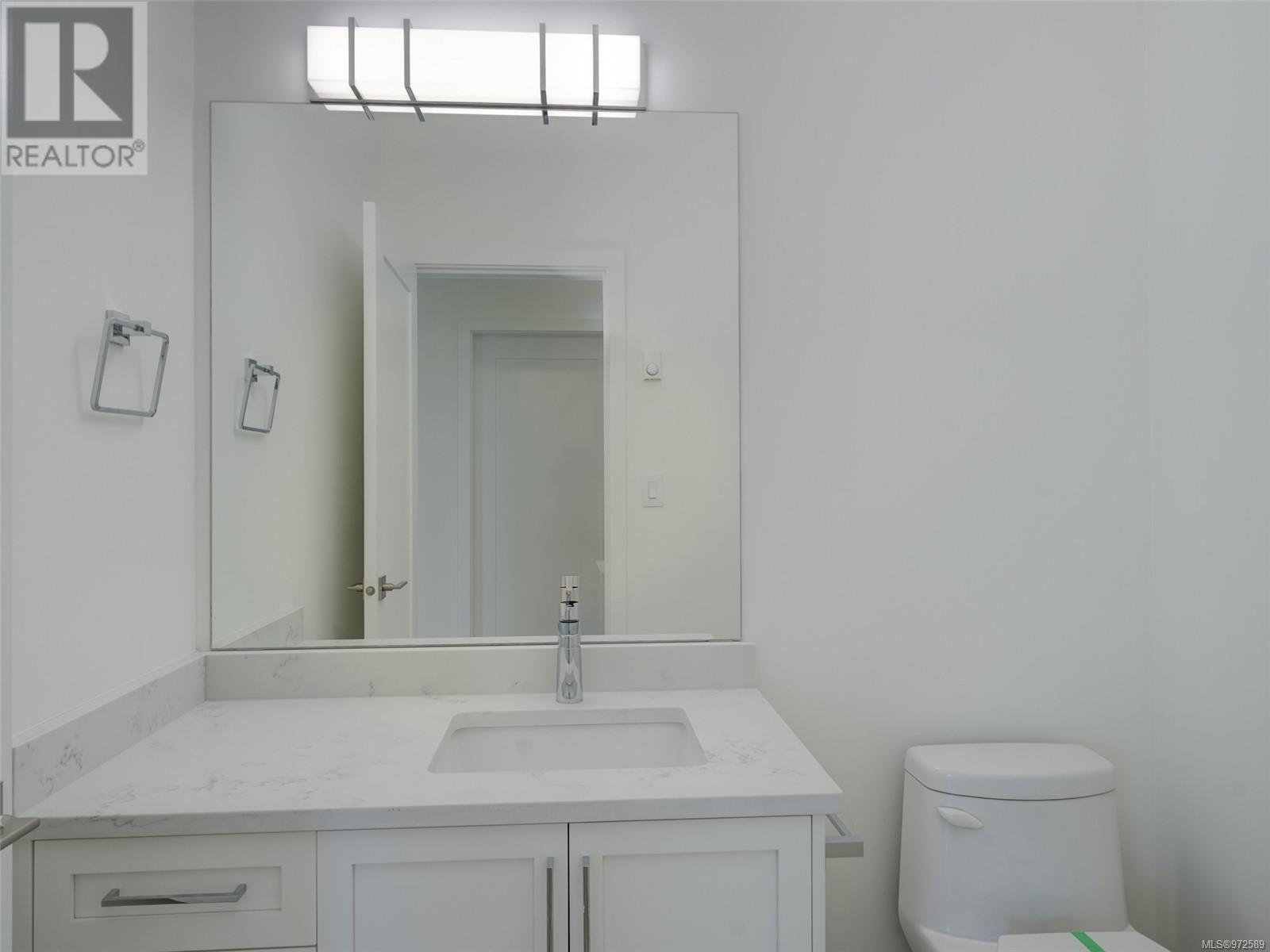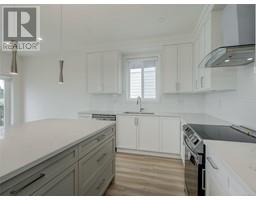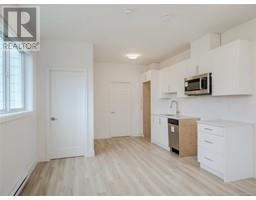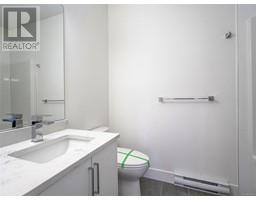5 Bedroom
5 Bathroom
3034 sqft
Contemporary
Fireplace
Air Conditioned
Baseboard Heaters, Forced Air, Heat Pump
$1,269,900
NEW HOME BEAR MTN WITH IN-LAW SUITE. This stunning new build is a stylish and modern 2,000 sqft home featuring 5 bedrooms plus a den and 5 bathrooms. The open-concept main living area includes a natural gas fireplace adjacent to the gorgeous kitchen with granite countertops with bar seating at the island and an eating area that opens to rear-facing deck with gas BBQ hookup as well as a den and powder room on main floor. Enjoy numerous high-end upgrades such as an efficient heating-cooling heat pump, on-demand gas hot water and separate hydro meter for the suite. The primary bedroom features a spa-inspired 5-piece ensuite, soaker tub and a walk-in shower and a walk-in closet. The upper level offers 3 additional bedrooms and a 4pce main bath. The main house lower level has a 4 pce bath and a recreation room. Bonus separate living space with potential income 1 bed suite with it's own laundry. Close proximity to Millstream Shopping Centre, Costco, Home Depot, shopping, restaurants. (id:46227)
Property Details
|
MLS® Number
|
972589 |
|
Property Type
|
Single Family |
|
Neigbourhood
|
Bear Mountain |
|
Features
|
Corner Site, Partially Cleared, Other, Pie |
|
Parking Space Total
|
2 |
|
Plan
|
Epp80795 |
Building
|
Bathroom Total
|
5 |
|
Bedrooms Total
|
5 |
|
Architectural Style
|
Contemporary |
|
Constructed Date
|
2024 |
|
Cooling Type
|
Air Conditioned |
|
Fireplace Present
|
Yes |
|
Fireplace Total
|
1 |
|
Heating Type
|
Baseboard Heaters, Forced Air, Heat Pump |
|
Size Interior
|
3034 Sqft |
|
Total Finished Area
|
3034 Sqft |
|
Type
|
House |
Parking
Land
|
Access Type
|
Road Access |
|
Acreage
|
No |
|
Size Irregular
|
4312 |
|
Size Total
|
4312 Sqft |
|
Size Total Text
|
4312 Sqft |
|
Zoning Description
|
R-2 |
|
Zoning Type
|
Residential |
Rooms
| Level |
Type |
Length |
Width |
Dimensions |
|
Second Level |
Bedroom |
10 ft |
10 ft |
10 ft x 10 ft |
|
Second Level |
Bathroom |
10 ft |
5 ft |
10 ft x 5 ft |
|
Second Level |
Ensuite |
12 ft |
8 ft |
12 ft x 8 ft |
|
Second Level |
Primary Bedroom |
16 ft |
12 ft |
16 ft x 12 ft |
|
Second Level |
Laundry Room |
9 ft |
6 ft |
9 ft x 6 ft |
|
Second Level |
Bedroom |
12 ft |
10 ft |
12 ft x 10 ft |
|
Second Level |
Bedroom |
11 ft |
12 ft |
11 ft x 12 ft |
|
Lower Level |
Bathroom |
10 ft |
5 ft |
10 ft x 5 ft |
|
Lower Level |
Family Room |
15 ft |
13 ft |
15 ft x 13 ft |
|
Main Level |
Office |
9 ft |
9 ft |
9 ft x 9 ft |
|
Main Level |
Bathroom |
6 ft |
5 ft |
6 ft x 5 ft |
|
Main Level |
Kitchen |
16 ft |
10 ft |
16 ft x 10 ft |
|
Main Level |
Dining Room |
12 ft |
9 ft |
12 ft x 9 ft |
|
Main Level |
Balcony |
12 ft |
9 ft |
12 ft x 9 ft |
|
Main Level |
Living Room |
17 ft |
16 ft |
17 ft x 16 ft |
|
Main Level |
Entrance |
12 ft |
6 ft |
12 ft x 6 ft |
|
Additional Accommodation |
Bathroom |
8 ft |
6 ft |
8 ft x 6 ft |
|
Additional Accommodation |
Bedroom |
12 ft |
9 ft |
12 ft x 9 ft |
|
Additional Accommodation |
Kitchen |
13 ft |
8 ft |
13 ft x 8 ft |
|
Additional Accommodation |
Living Room |
12 ft |
9 ft |
12 ft x 9 ft |
https://www.realtor.ca/real-estate/27309040/2331-swallow-pl-langford-bear-mountain









