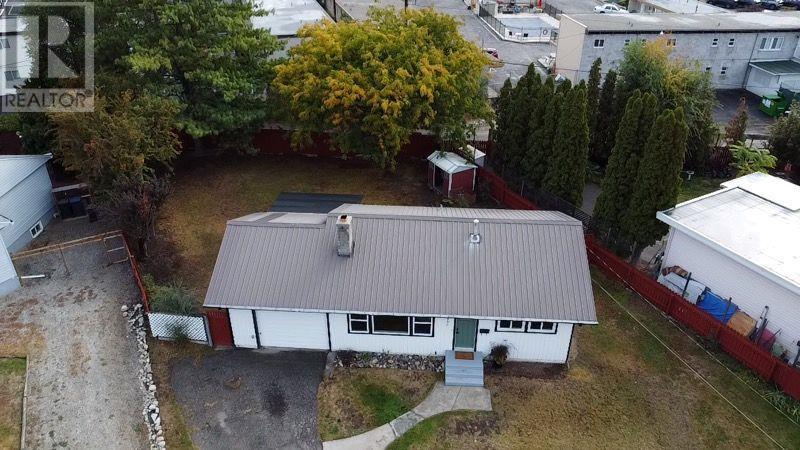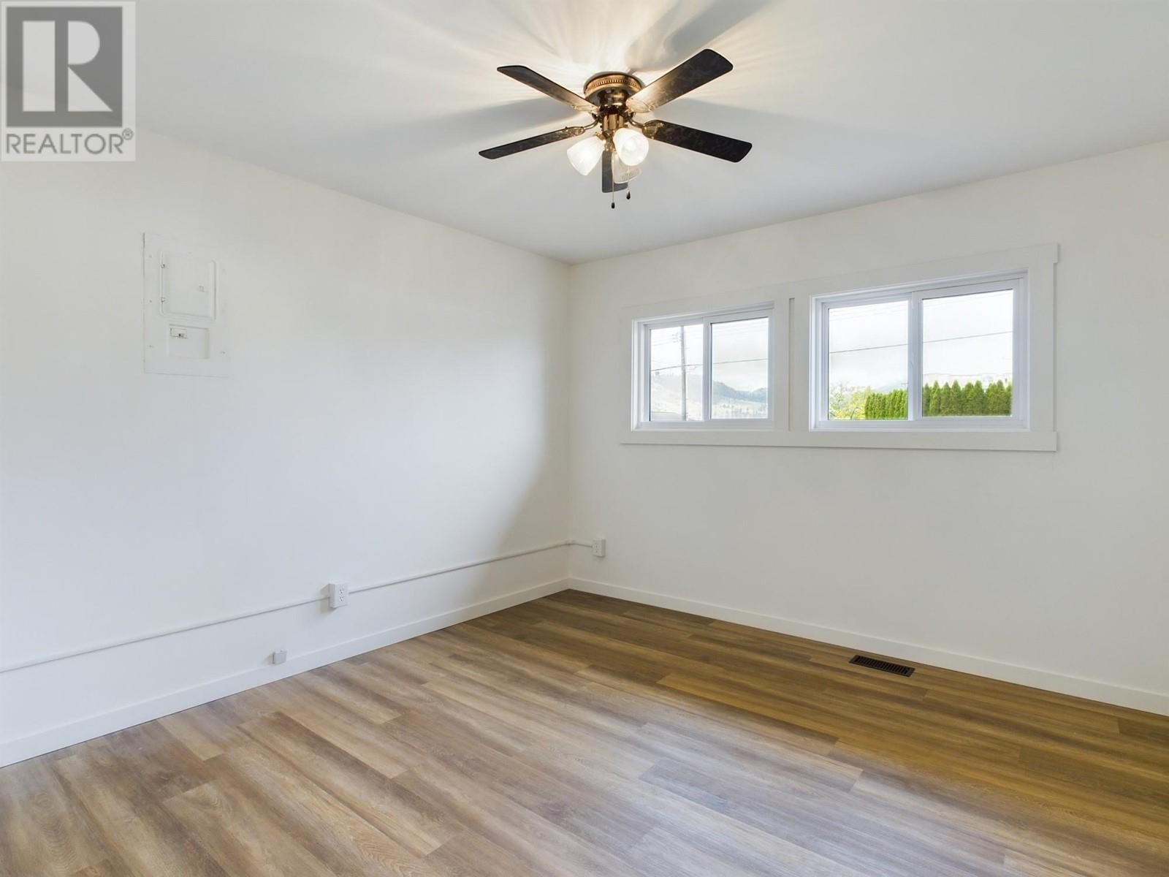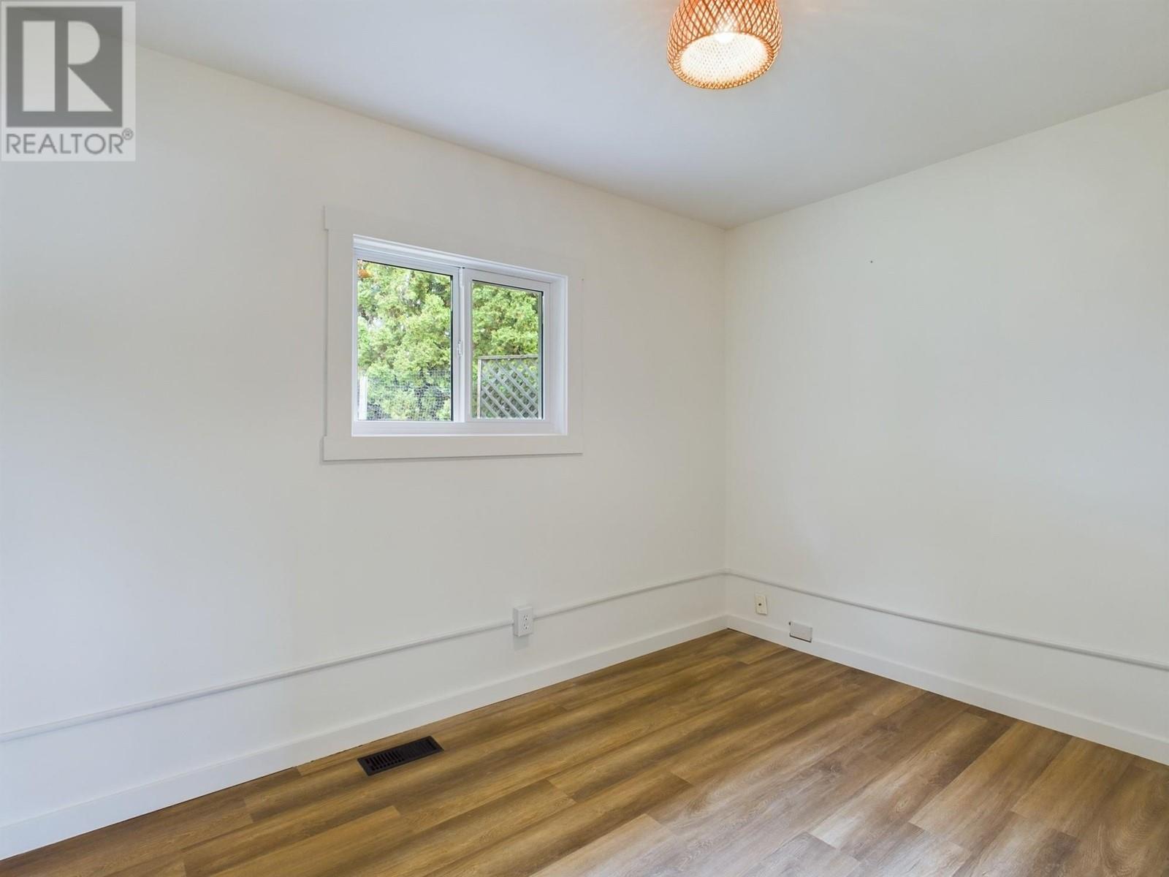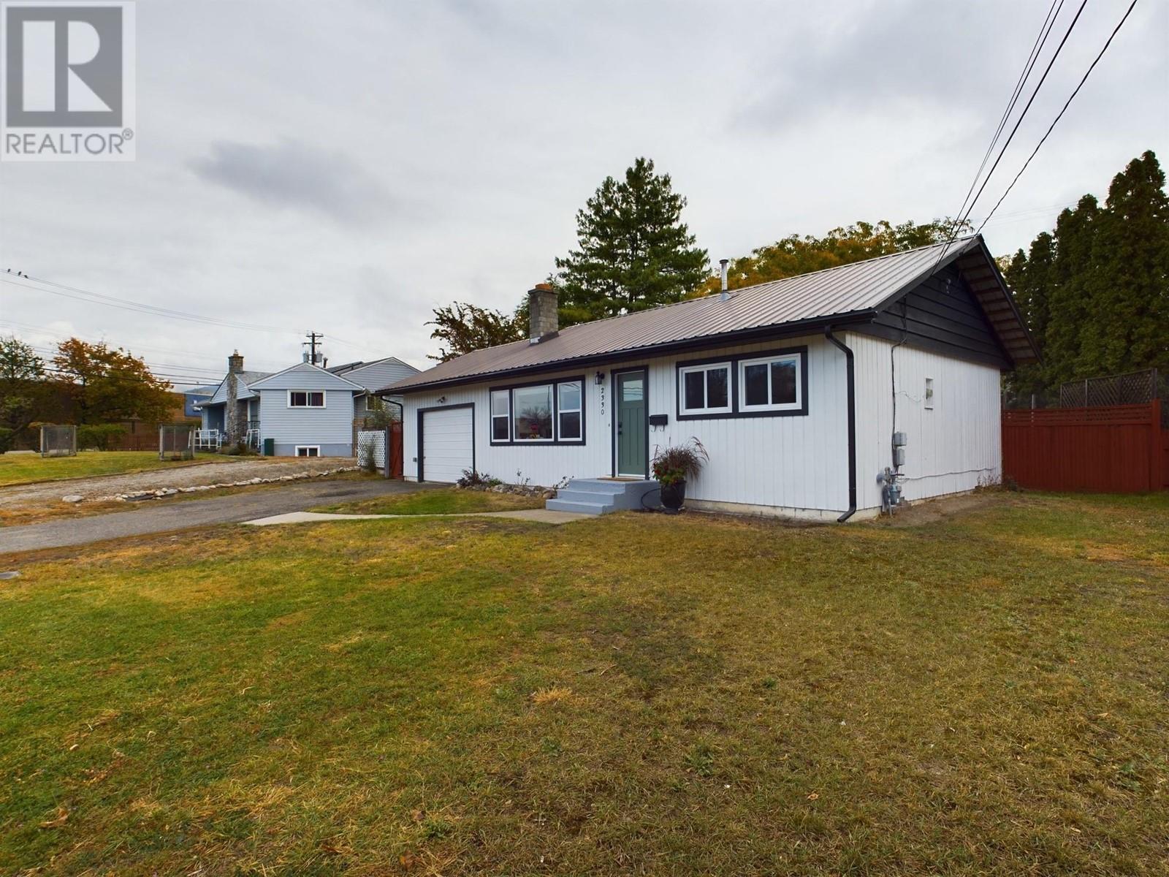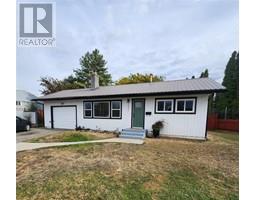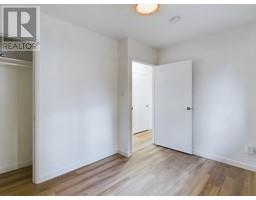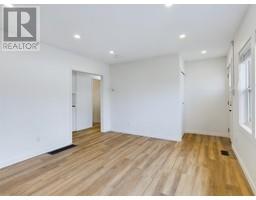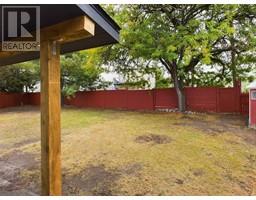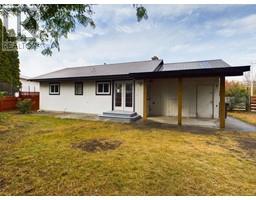2 Bedroom
1 Bathroom
780 sqft
Bungalow
Fireplace
Forced Air, See Remarks
Level
$569,000
Cozy renovated home set on a large .19 acre lot. Very convenient location with only a 2 minute walk to Cherry Lane Mall, and plenty of amenities nearby. This would be a terrific home for seniors looking to downsize to a smaller home and want a yard or garden. How about making a move from a condo to a house with a yard. All living space is on one floor and includes living room, kitchen, 2 bedrooms and one full bathroom. The living room has a gorgeous brick fireplace and a scenic mountain view. The kitchen has been upgraded with butcher block counters, white tile back splash and stainless steel appliances. French doors open up to the huge backyard and there is a single garage that could also provide extra storage. While the backyard is currently fenced off at the back, lane access is also possible and current zoning allows for options that may appeal to those looking for a long term investment. (id:46227)
Property Details
|
MLS® Number
|
10326249 |
|
Property Type
|
Single Family |
|
Neigbourhood
|
Main South |
|
Amenities Near By
|
Golf Nearby, Recreation, Schools, Shopping |
|
Features
|
Level Lot |
|
Parking Space Total
|
4 |
|
View Type
|
Mountain View |
Building
|
Bathroom Total
|
1 |
|
Bedrooms Total
|
2 |
|
Appliances
|
Dishwasher, Range - Electric, Microwave |
|
Architectural Style
|
Bungalow |
|
Basement Type
|
Crawl Space |
|
Constructed Date
|
1962 |
|
Construction Style Attachment
|
Detached |
|
Exterior Finish
|
Composite Siding |
|
Fireplace Fuel
|
Wood |
|
Fireplace Present
|
Yes |
|
Fireplace Type
|
Conventional |
|
Flooring Type
|
Laminate |
|
Heating Type
|
Forced Air, See Remarks |
|
Roof Material
|
Steel |
|
Roof Style
|
Unknown |
|
Stories Total
|
1 |
|
Size Interior
|
780 Sqft |
|
Type
|
House |
|
Utility Water
|
Municipal Water |
Parking
Land
|
Access Type
|
Easy Access |
|
Acreage
|
No |
|
Fence Type
|
Other |
|
Land Amenities
|
Golf Nearby, Recreation, Schools, Shopping |
|
Landscape Features
|
Level |
|
Sewer
|
Municipal Sewage System |
|
Size Irregular
|
0.19 |
|
Size Total
|
0.19 Ac|under 1 Acre |
|
Size Total Text
|
0.19 Ac|under 1 Acre |
|
Zoning Type
|
Residential |
Rooms
| Level |
Type |
Length |
Width |
Dimensions |
|
Main Level |
4pc Bathroom |
|
|
7'7'' x 4'10'' |
|
Main Level |
Bedroom |
|
|
8'7'' x 11'4'' |
|
Main Level |
Primary Bedroom |
|
|
11'8'' x 11'4'' |
|
Main Level |
Living Room |
|
|
11'8'' x 13'11'' |
|
Main Level |
Kitchen |
|
|
10'11'' x 13'10'' |
Utilities
|
Electricity
|
Available |
|
Natural Gas
|
Available |
|
Telephone
|
Available |
|
Water
|
Available |
https://www.realtor.ca/real-estate/27547916/2330-mckenzie-street-penticton-main-south



