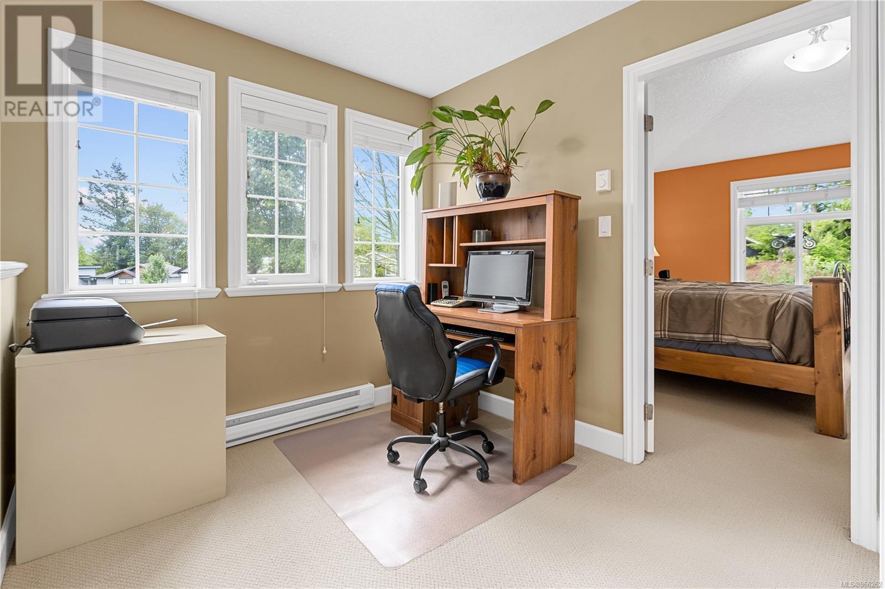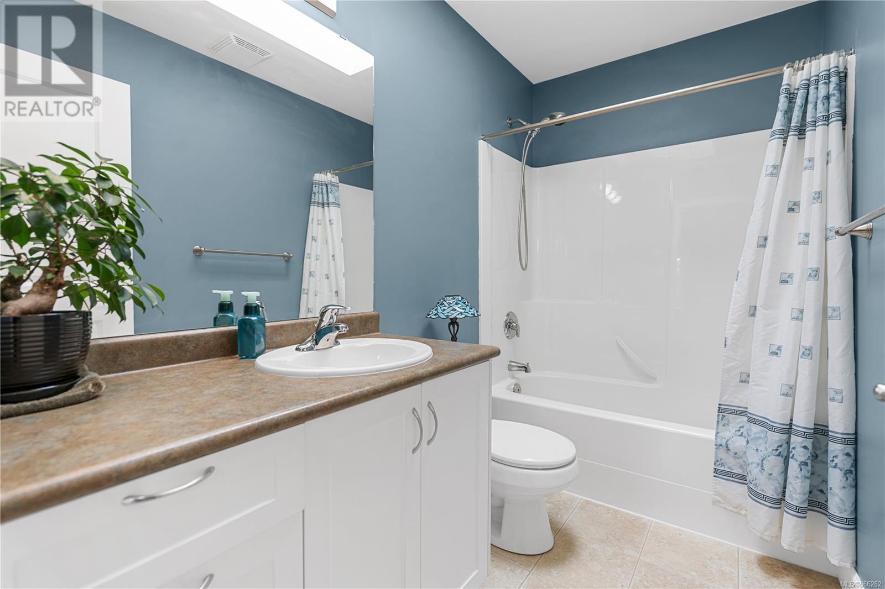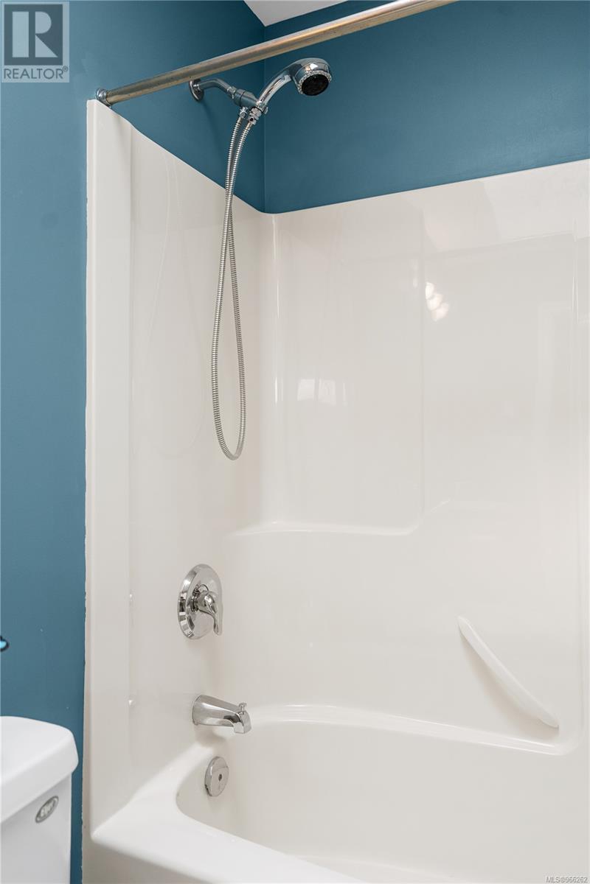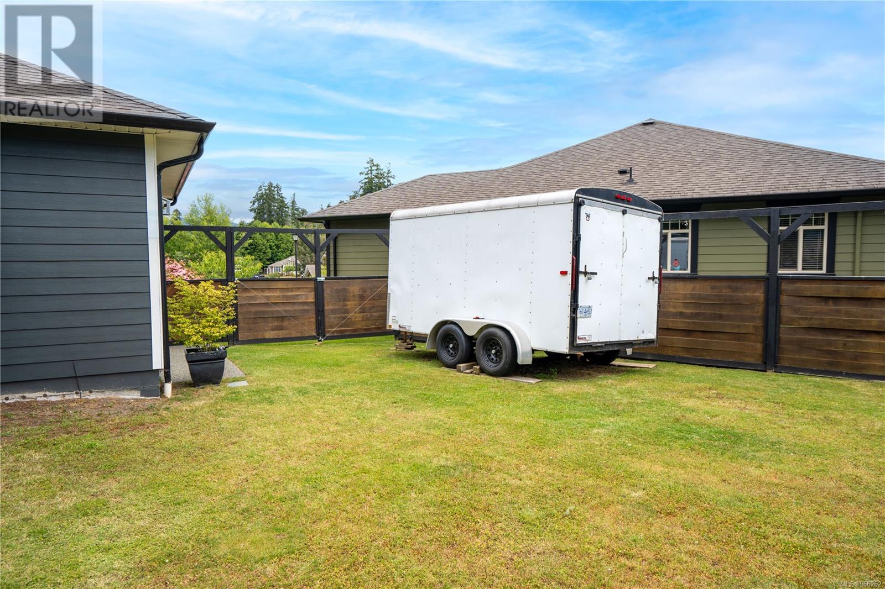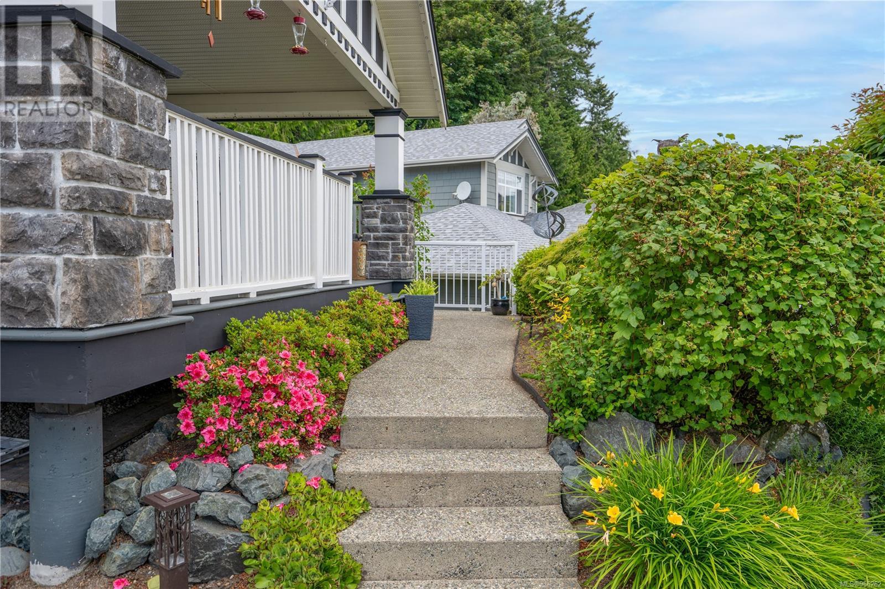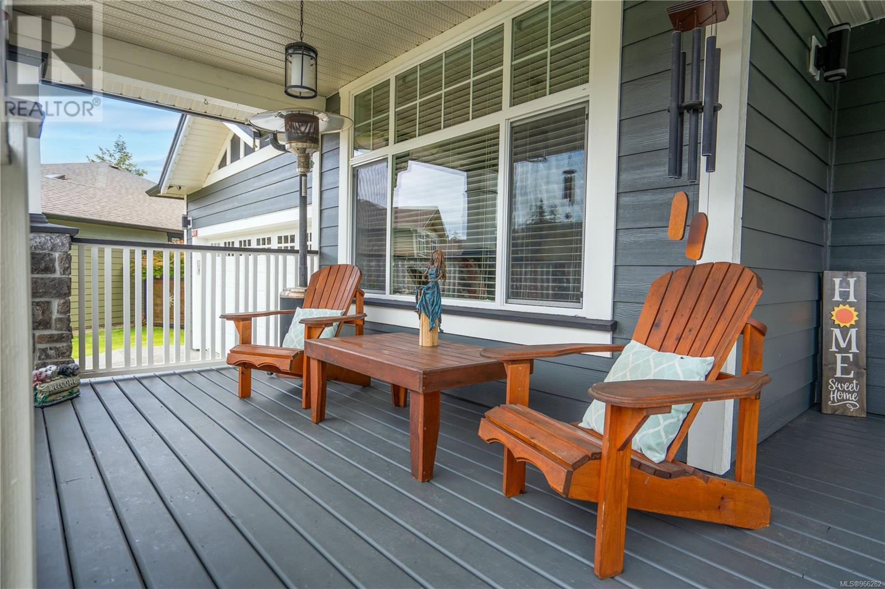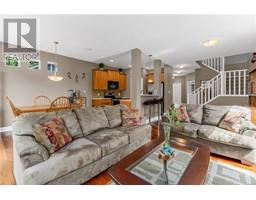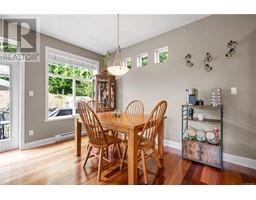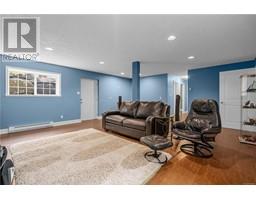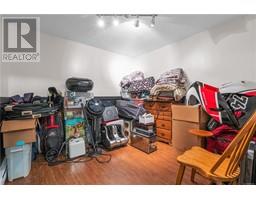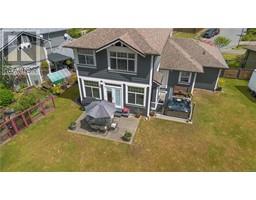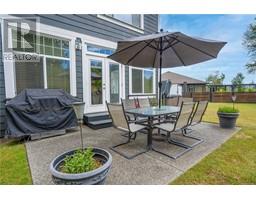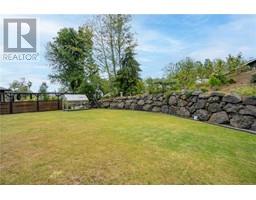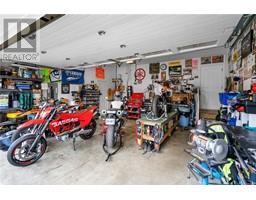4 Bedroom
4 Bathroom
3010 sqft
Other
Fireplace
None
Baseboard Heaters
$1,049,900
This is the Sunriver home you've been waiting for! You'll immediately fall in love with the south-facing backyard retreat backing onto park space and complete with a hot tub, garden shed, greenhouse, and beautiful landscaping. Plenty of curb appeal on the exterior with a classic custom design as well as a customizable LED roof lighting system. Step inside to a meticulously maintained 4-bed, 2-den, 4-bath home with an ideal layout, open-concept kitchen, and cozy gas fireplace. Upstairs, offers 3 bedrooms, including the primary suite which provides forest views. The lower level features a versatile media room/recreation area, bedroom, den/office, and bathroom. BONUS: there is great suite potential in the lower level (just add a kitchen - already plumbed & has electrical setup). Pride of ownership is apparent throughout - this home offers the ultimate in peaceful, easy living. Enjoy access to nearby trails, beaches, schools, & sports facilities, completing the ideal lifestyle package. (id:46227)
Property Details
|
MLS® Number
|
966262 |
|
Property Type
|
Single Family |
|
Neigbourhood
|
Sunriver |
|
Features
|
Level Lot, Other, Pie |
|
Parking Space Total
|
4 |
|
Plan
|
Vip82832 |
|
Structure
|
Patio(s) |
Building
|
Bathroom Total
|
4 |
|
Bedrooms Total
|
4 |
|
Architectural Style
|
Other |
|
Constructed Date
|
2007 |
|
Cooling Type
|
None |
|
Fireplace Present
|
Yes |
|
Fireplace Total
|
1 |
|
Heating Fuel
|
Electric, Natural Gas |
|
Heating Type
|
Baseboard Heaters |
|
Size Interior
|
3010 Sqft |
|
Total Finished Area
|
2623 Sqft |
|
Type
|
House |
Land
|
Access Type
|
Road Access |
|
Acreage
|
No |
|
Size Irregular
|
9888 |
|
Size Total
|
9888 Sqft |
|
Size Total Text
|
9888 Sqft |
|
Zoning Type
|
Residential |
Rooms
| Level |
Type |
Length |
Width |
Dimensions |
|
Second Level |
Bathroom |
5 ft |
9 ft |
5 ft x 9 ft |
|
Second Level |
Primary Bedroom |
14 ft |
14 ft |
14 ft x 14 ft |
|
Second Level |
Bathroom |
14 ft |
5 ft |
14 ft x 5 ft |
|
Second Level |
Bedroom |
16 ft |
9 ft |
16 ft x 9 ft |
|
Second Level |
Bedroom |
11 ft |
11 ft |
11 ft x 11 ft |
|
Lower Level |
Recreation Room |
22 ft |
19 ft |
22 ft x 19 ft |
|
Lower Level |
Storage |
5 ft |
10 ft |
5 ft x 10 ft |
|
Lower Level |
Bedroom |
10 ft |
9 ft |
10 ft x 9 ft |
|
Lower Level |
Bathroom |
5 ft |
8 ft |
5 ft x 8 ft |
|
Lower Level |
Den |
10 ft |
11 ft |
10 ft x 11 ft |
|
Main Level |
Entrance |
5 ft |
8 ft |
5 ft x 8 ft |
|
Main Level |
Living Room |
23 ft |
11 ft |
23 ft x 11 ft |
|
Main Level |
Dining Room |
13 ft |
8 ft |
13 ft x 8 ft |
|
Main Level |
Kitchen |
12 ft |
8 ft |
12 ft x 8 ft |
|
Main Level |
Bathroom |
6 ft |
5 ft |
6 ft x 5 ft |
|
Main Level |
Office |
10 ft |
11 ft |
10 ft x 11 ft |
|
Main Level |
Laundry Room |
5 ft |
5 ft |
5 ft x 5 ft |
|
Main Level |
Patio |
14 ft |
21 ft |
14 ft x 21 ft |
https://www.realtor.ca/real-estate/27004691/2330-demamiel-pl-sooke-sunriver






















