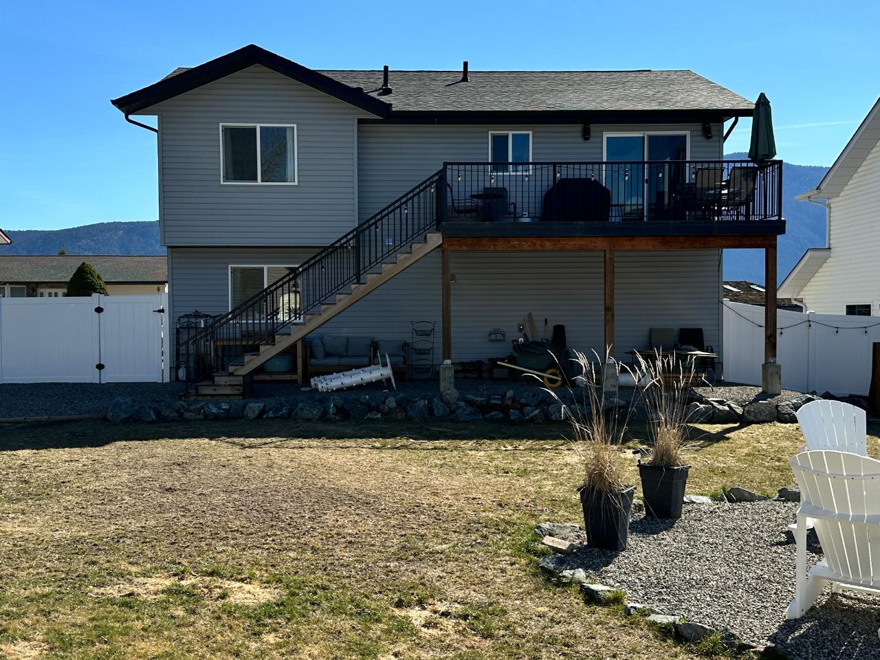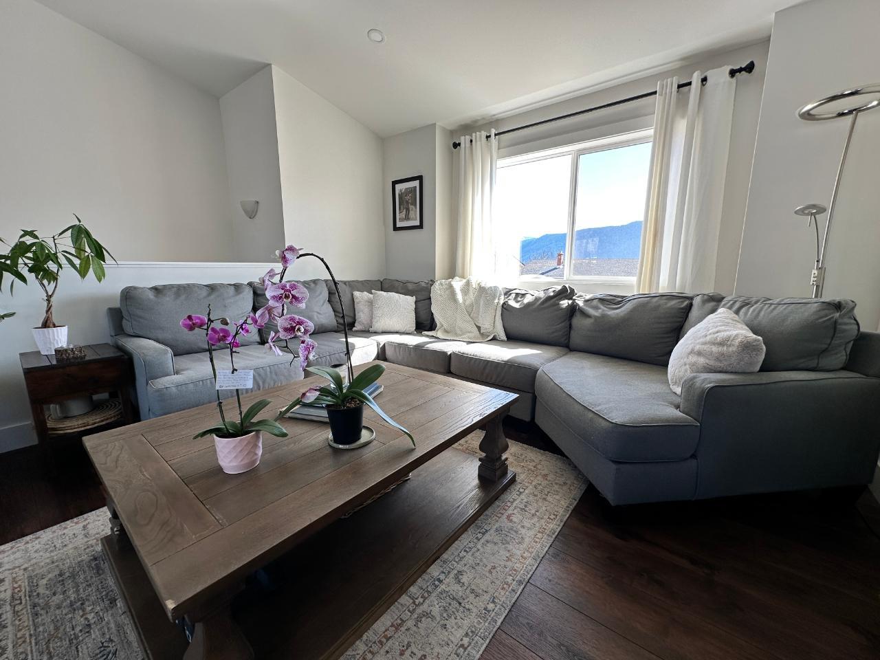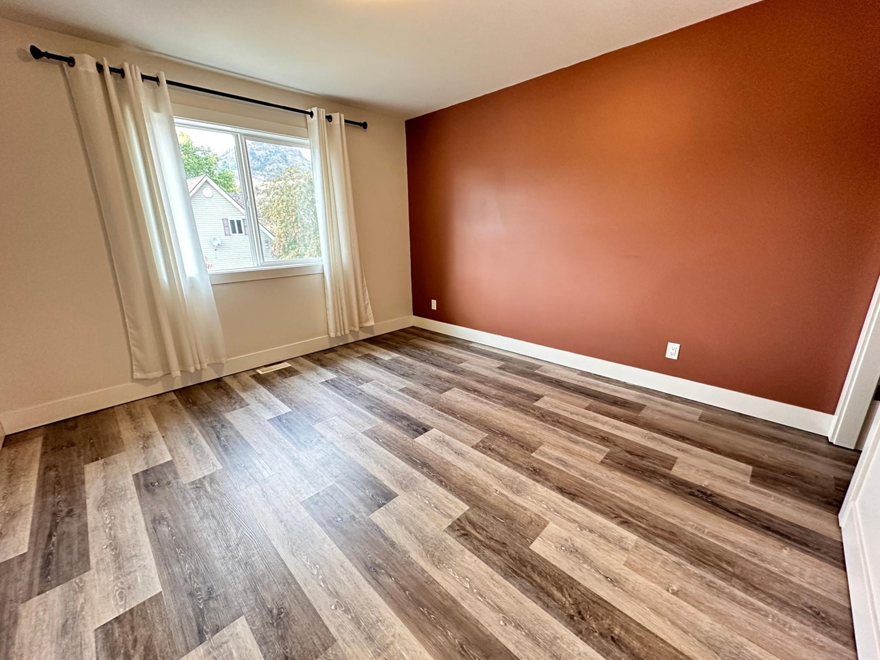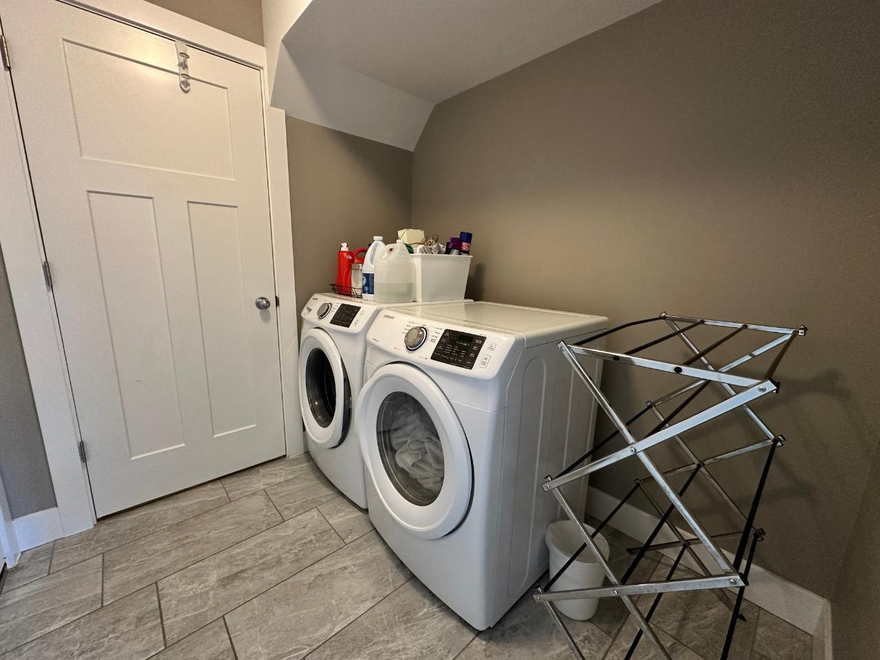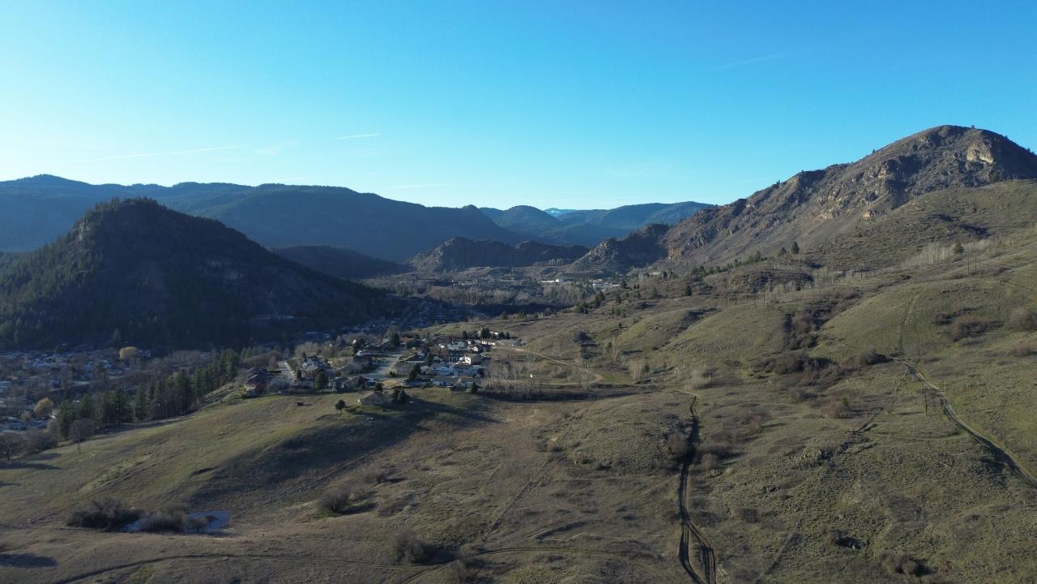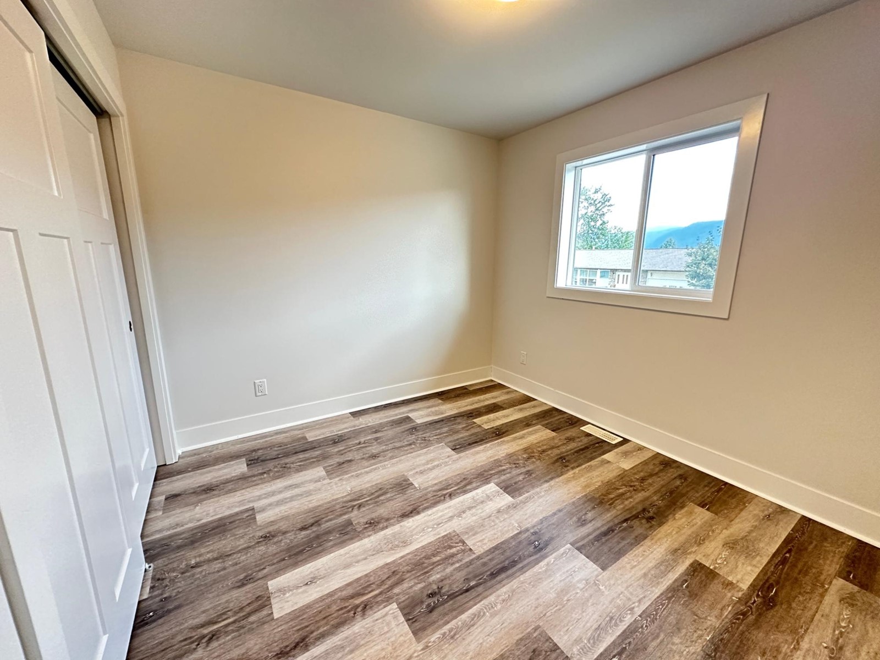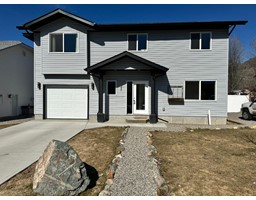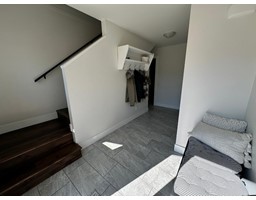4 Bedroom
2 Bathroom
1810 sqft
Central Air Conditioning
Forced Air
$549,000
Welcome to your renovated family home in the charming Valley Heights neighborhood! Built in 2019, this two story house has been completely updated with flooring, new pantry, and air conditioning for year-round comfort. The backyard is a private haven with a new fence, deck showcasing mountain views, and a garden with raised boxes. Cozy up outside by the gas firepit and great landscaping. In a few years you can enjoy the shade of honey locust, mountain ash, and royal flowering crab apple trees. Downstairs offers versatile living space, perfect for guests, in-laws, or extra room for a growing family. Don't miss out on this immaculate home! Schedule a viewing and call your Local REALTOR? today! (id:46227)
Property Details
|
MLS® Number
|
2475550 |
|
Property Type
|
Single Family |
|
Neigbourhood
|
Grand Forks |
|
Community Name
|
Grand Forks |
|
Features
|
Central Island, One Balcony |
|
Parking Space Total
|
1 |
|
View Type
|
City View, Mountain View, Valley View, View (panoramic) |
Building
|
Bathroom Total
|
2 |
|
Bedrooms Total
|
4 |
|
Appliances
|
Range, Refrigerator, Dishwasher, Dryer, See Remarks, Washer |
|
Constructed Date
|
2019 |
|
Construction Style Attachment
|
Detached |
|
Cooling Type
|
Central Air Conditioning |
|
Exterior Finish
|
Vinyl Siding |
|
Flooring Type
|
Carpeted, Laminate, Vinyl |
|
Heating Type
|
Forced Air |
|
Roof Material
|
Asphalt Shingle |
|
Roof Style
|
Unknown |
|
Size Interior
|
1810 Sqft |
|
Type
|
House |
|
Utility Water
|
Municipal Water |
Parking
Land
|
Acreage
|
No |
|
Sewer
|
Municipal Sewage System |
|
Size Irregular
|
0.2 |
|
Size Total
|
0.2 Ac|under 1 Acre |
|
Size Total Text
|
0.2 Ac|under 1 Acre |
|
Zoning Type
|
Unknown |
Rooms
| Level |
Type |
Length |
Width |
Dimensions |
|
Second Level |
Dining Room |
|
|
12'9'' x 9'1'' |
|
Second Level |
Primary Bedroom |
|
|
12'6'' x 11'7'' |
|
Second Level |
Kitchen |
|
|
11'3'' x 11'2'' |
|
Second Level |
Living Room |
|
|
12'4'' x 13'3'' |
|
Second Level |
Bedroom |
|
|
12'7'' x 9'8'' |
|
Second Level |
Bedroom |
|
|
10'8'' x 12'4'' |
|
Second Level |
4pc Bathroom |
|
|
Measurements not available |
|
Main Level |
Family Room |
|
|
13'3'' x 14'10'' |
|
Main Level |
Foyer |
|
|
14'10'' x 6'11'' |
|
Main Level |
Utility Room |
|
|
4'3'' x 7'2'' |
|
Main Level |
Laundry Room |
|
|
7'2'' x 6'6'' |
|
Main Level |
Bedroom |
|
|
11'6'' x 11'8'' |
|
Main Level |
4pc Bathroom |
|
|
Measurements not available |
https://www.realtor.ca/real-estate/26638756/233-winnipeg-avenue-grand-forks-grand-forks






