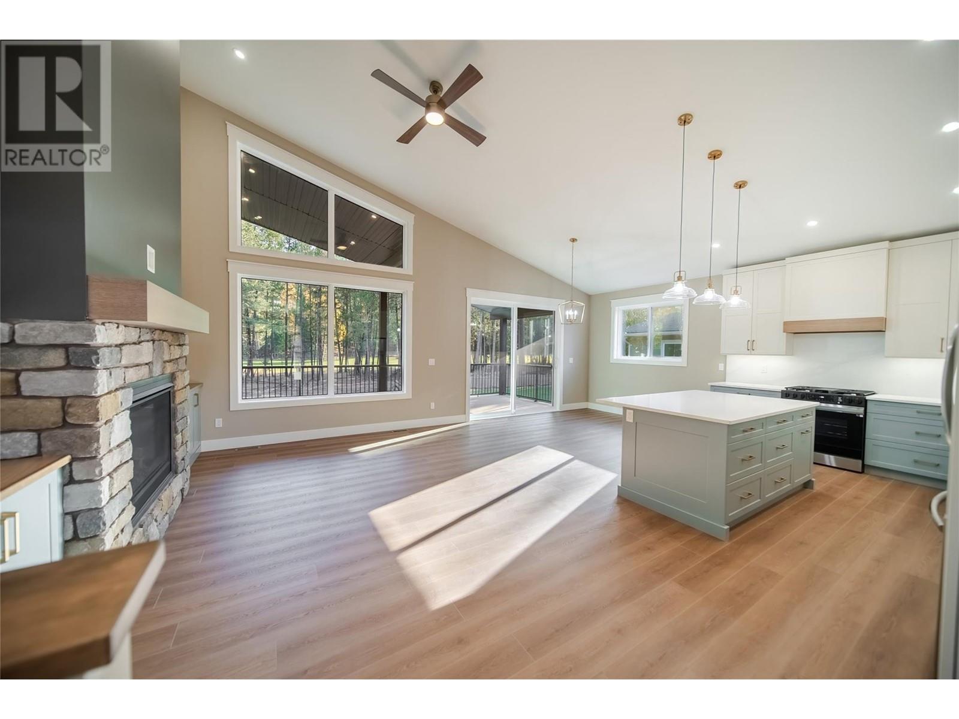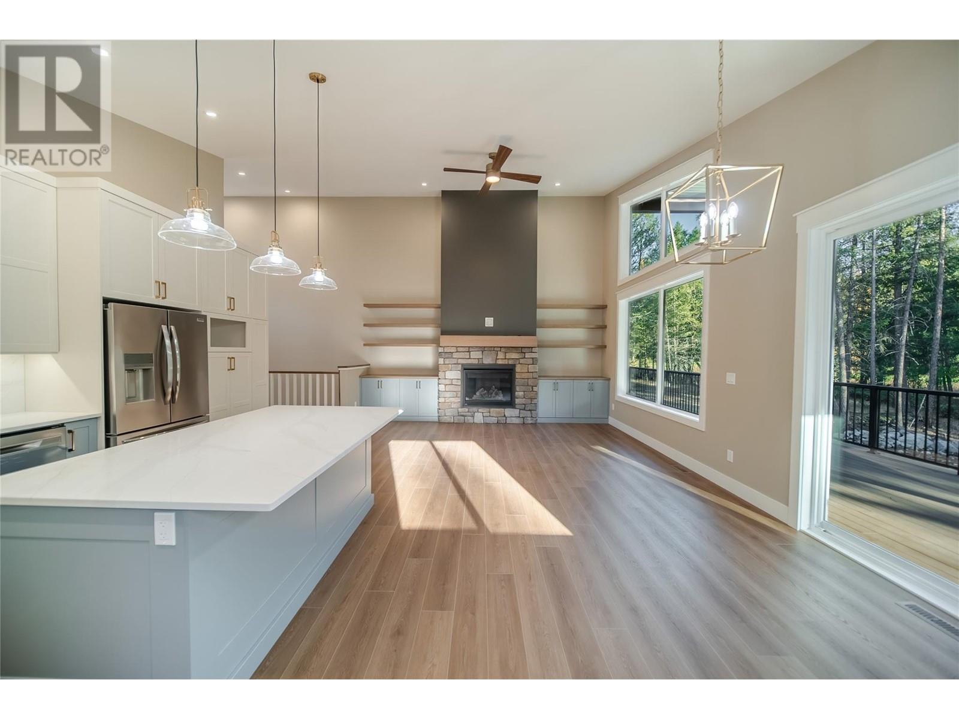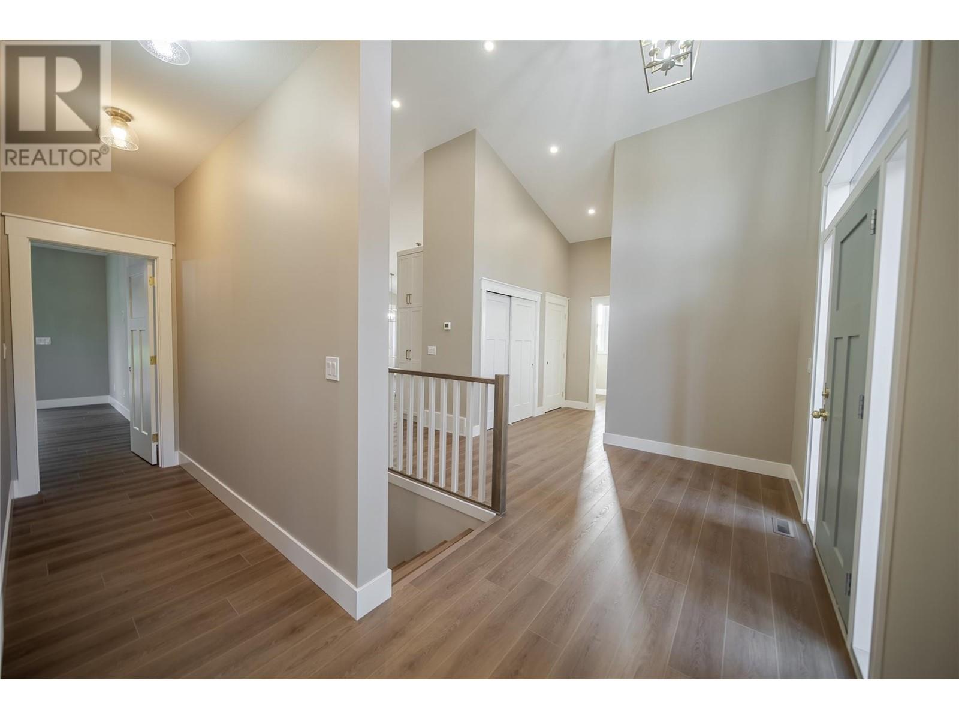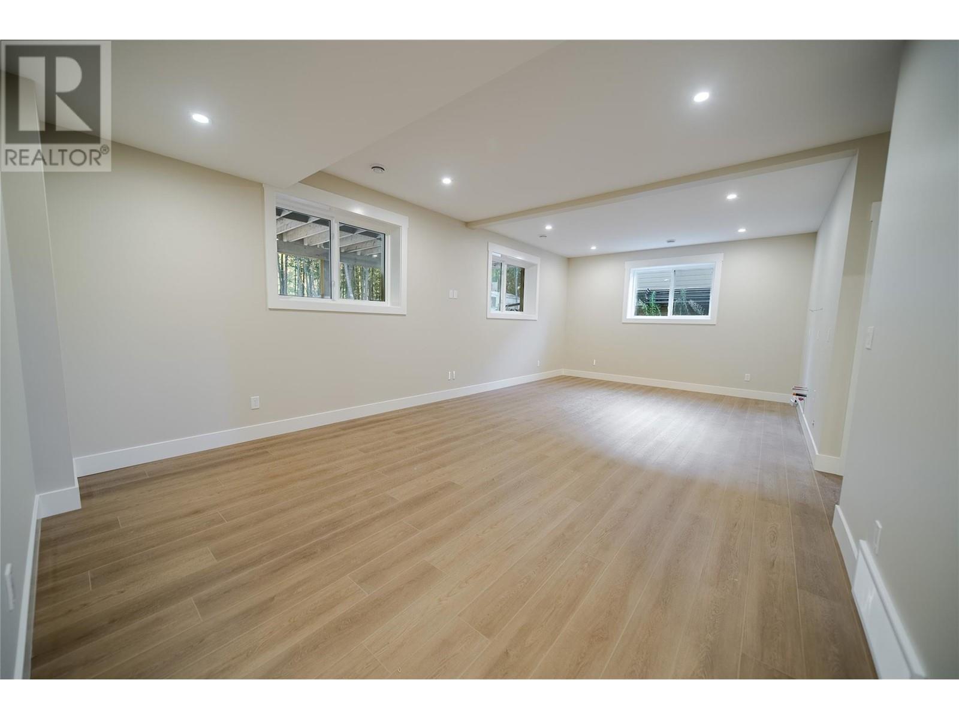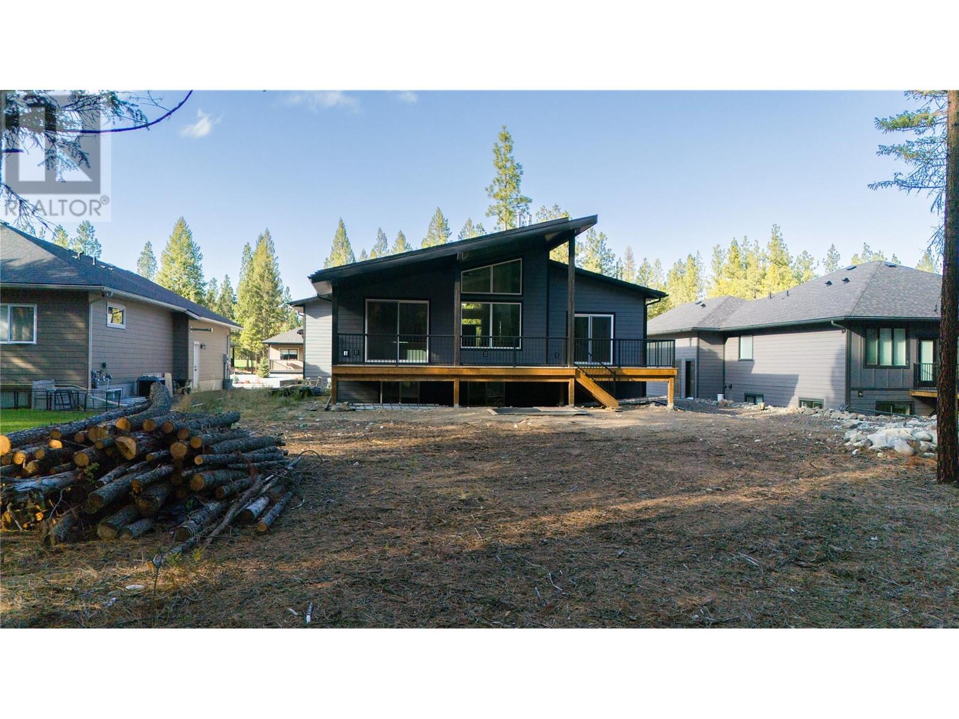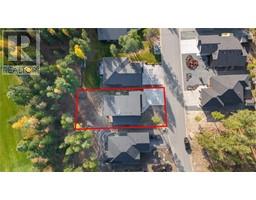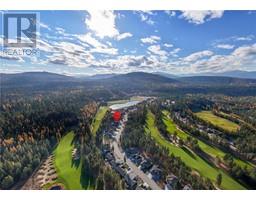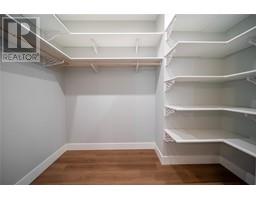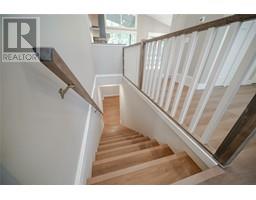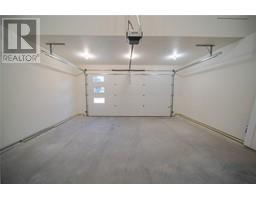3 Bedroom
3 Bathroom
2574 sqft
Ranch
Fireplace
Central Air Conditioning
Forced Air, See Remarks
$884,900Maintenance,
$93.35 Monthly
Introducing an exceptional executive listing on Shadow Mountain Boulevard, this brand new build, completed in 2024, showcases a stunning open floor plan featuring vaulted ceilings reaching an impressive 15'7"" in the kitchen, living room, and dining area. The heart of the home is a custom kitchen equipped with granite countertops and a beautiful granite backsplash, seamlessly flowing into the spacious living room. Huge sliding doors invite natural light and lead out to a covered deck, perfectly designed for entertaining, complete with a gas line ready for a fire pit and gas barbecue. The elegant master bedroom offers sliding doors that open to the deck, accompanied by a luxurious bathroom featuring his and her sinks, a custom walk-in shower, a large soaker tub, and a walk-in closet. The downstairs area includes two additional bedrooms, with ready hookups for a wet bar and a wood fireplace, providing ample space and versatility for family and guests. This home is further enhanced by tons of storage, custom cabinetry throughout, and a double car garage. Enjoy breathtaking views of the beautiful Shadow Mountain Golf Course from this exquisite residence, perfect for those seeking luxury and comfort. (id:46227)
Property Details
|
MLS® Number
|
10326999 |
|
Property Type
|
Single Family |
|
Neigbourhood
|
Cranbrook North |
|
Community Features
|
Pets Allowed |
|
Features
|
Central Island |
|
Parking Space Total
|
2 |
Building
|
Bathroom Total
|
3 |
|
Bedrooms Total
|
3 |
|
Architectural Style
|
Ranch |
|
Basement Type
|
Full |
|
Constructed Date
|
2024 |
|
Construction Style Attachment
|
Detached |
|
Cooling Type
|
Central Air Conditioning |
|
Fireplace Fuel
|
Gas |
|
Fireplace Present
|
Yes |
|
Fireplace Type
|
Unknown |
|
Foundation Type
|
Concrete Block |
|
Heating Type
|
Forced Air, See Remarks |
|
Roof Material
|
Asphalt Shingle |
|
Roof Style
|
Unknown |
|
Stories Total
|
2 |
|
Size Interior
|
2574 Sqft |
|
Type
|
House |
|
Utility Water
|
Municipal Water |
Parking
|
See Remarks
|
|
|
Attached Garage
|
2 |
Land
|
Acreage
|
No |
|
Sewer
|
Municipal Sewage System |
|
Size Irregular
|
0.2 |
|
Size Total
|
0.2 Ac|under 1 Acre |
|
Size Total Text
|
0.2 Ac|under 1 Acre |
|
Zoning Type
|
Unknown |
Rooms
| Level |
Type |
Length |
Width |
Dimensions |
|
Basement |
Utility Room |
|
|
11'10'' x 8'5'' |
|
Basement |
Storage |
|
|
8'8'' x 13'9'' |
|
Basement |
Other |
|
|
10'1'' x 6'2'' |
|
Basement |
Laundry Room |
|
|
5'9'' x 6'8'' |
|
Basement |
Bedroom |
|
|
12'9'' x 15'1'' |
|
Basement |
Bedroom |
|
|
10'10'' x 13'3'' |
|
Basement |
4pc Bathroom |
|
|
Measurements not available |
|
Basement |
Family Room |
|
|
25'7'' x 13'9'' |
|
Main Level |
5pc Ensuite Bath |
|
|
9'5'' x 9' |
|
Main Level |
Primary Bedroom |
|
|
13'4'' x 15'11'' |
|
Main Level |
Full Bathroom |
|
|
Measurements not available |
|
Main Level |
Living Room |
|
|
25'7'' x 9'4'' |
|
Main Level |
Kitchen |
|
|
25'7'' x 10'8'' |
|
Main Level |
Office |
|
|
9'5'' x 11'2'' |
https://www.realtor.ca/real-estate/27594014/233-shadow-mountain-boulevard-boulevard-cranbrook-cranbrook-north















