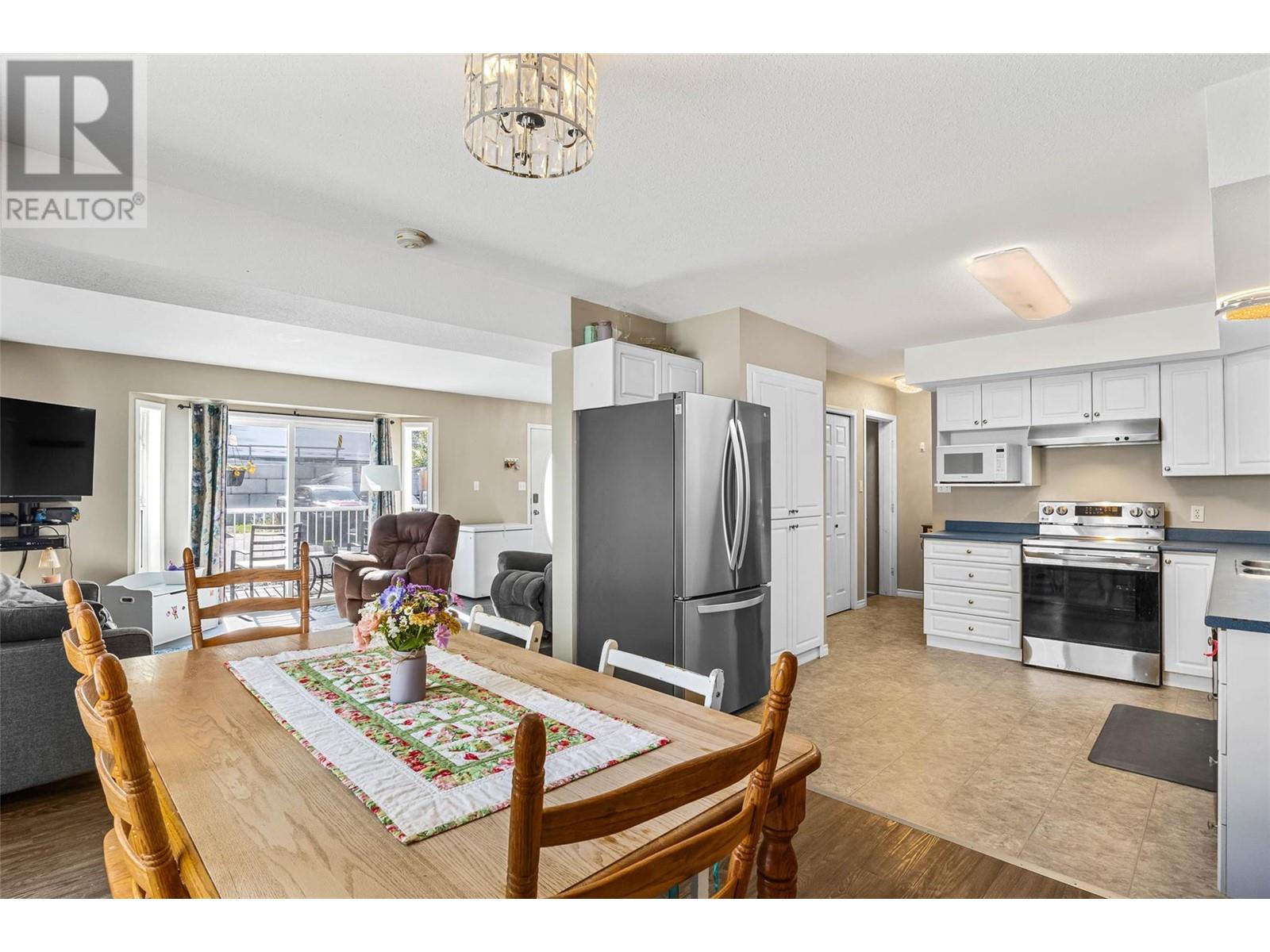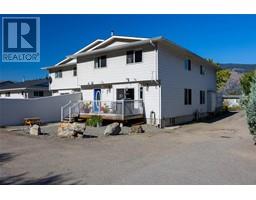3 Bedroom
3 Bathroom
1577 sqft
Forced Air, See Remarks
$378,000Maintenance,
$125 Monthly
This charming 3-bedroom, 3-bathroom home features a spacious layout perfect for comfortable living. The primary bedroom boasts a full ensuite, while the main floor offers a 2-piece guest bath and convenient laundry. Upper level is all 3 bedrooms together and an abundance of linen cupboards and extra storage. Plenty of space to find a spot in the house to separate teenagers and toddlers away from each other. The full basements offers a large family room, storage and hobby room just waiting for your creative ideas. Roomy kitchen dining living areas are full of natural light and ideal for gatherings. The low-maintenance yard saves on water and maximizes your free time, allowing you to enjoy the nearby lake. With 2 parking spots, walking distance to schools and shopping, this home offers both convenience and a relaxed lifestyle. Perfect for those seeking a balance between function and leisure. (id:46227)
Property Details
|
MLS® Number
|
10324060 |
|
Property Type
|
Single Family |
|
Neigbourhood
|
Chase |
|
Community Features
|
Pets Allowed |
Building
|
Bathroom Total
|
3 |
|
Bedrooms Total
|
3 |
|
Appliances
|
Refrigerator, Dishwasher, Range - Electric, Washer & Dryer |
|
Constructed Date
|
1994 |
|
Construction Style Attachment
|
Attached |
|
Exterior Finish
|
Vinyl Siding |
|
Flooring Type
|
Laminate, Mixed Flooring |
|
Half Bath Total
|
1 |
|
Heating Type
|
Forced Air, See Remarks |
|
Roof Material
|
Asphalt Shingle |
|
Roof Style
|
Unknown |
|
Stories Total
|
3 |
|
Size Interior
|
1577 Sqft |
|
Type
|
Row / Townhouse |
|
Utility Water
|
Municipal Water |
Parking
Land
|
Acreage
|
No |
|
Sewer
|
Municipal Sewage System |
|
Size Total Text
|
Under 1 Acre |
|
Zoning Type
|
Unknown |
Rooms
| Level |
Type |
Length |
Width |
Dimensions |
|
Second Level |
3pc Ensuite Bath |
|
|
5'7'' x 7'7'' |
|
Second Level |
4pc Bathroom |
|
|
8'1'' x 7'7'' |
|
Second Level |
Bedroom |
|
|
11'6'' x 11'8'' |
|
Second Level |
Primary Bedroom |
|
|
10'4'' x 10'11'' |
|
Basement |
Hobby Room |
|
|
9'1'' x 11'5'' |
|
Basement |
Storage |
|
|
16' x 15'6'' |
|
Basement |
Family Room |
|
|
21'8'' x 11'9'' |
|
Main Level |
Bedroom |
|
|
11'6'' x 11'1'' |
|
Main Level |
Foyer |
|
|
5'10'' x 6'5'' |
|
Main Level |
Dining Room |
|
|
9'8'' x 12' |
|
Main Level |
2pc Bathroom |
|
|
4'9'' x 7'10'' |
|
Main Level |
Living Room |
|
|
17'1'' x 13'8'' |
|
Main Level |
Kitchen |
|
|
11'4'' x 11'6'' |
https://www.realtor.ca/real-estate/27640785/233-brooke-drive-unit-3-chase-chase






















































