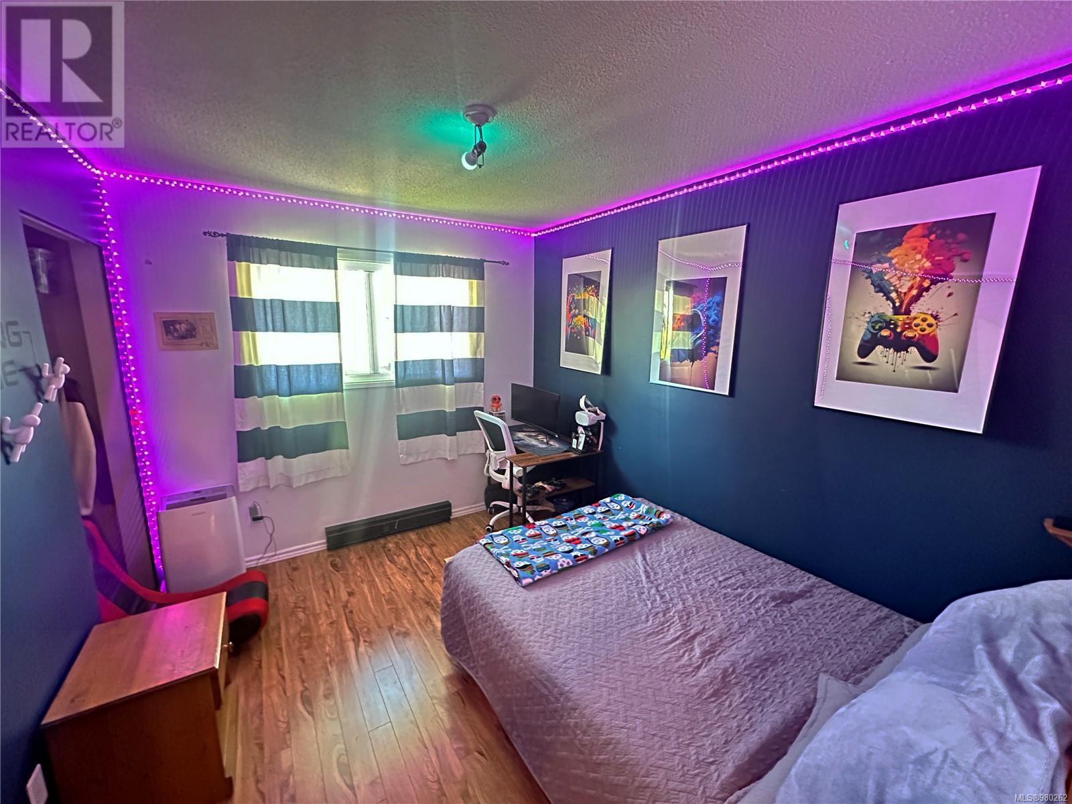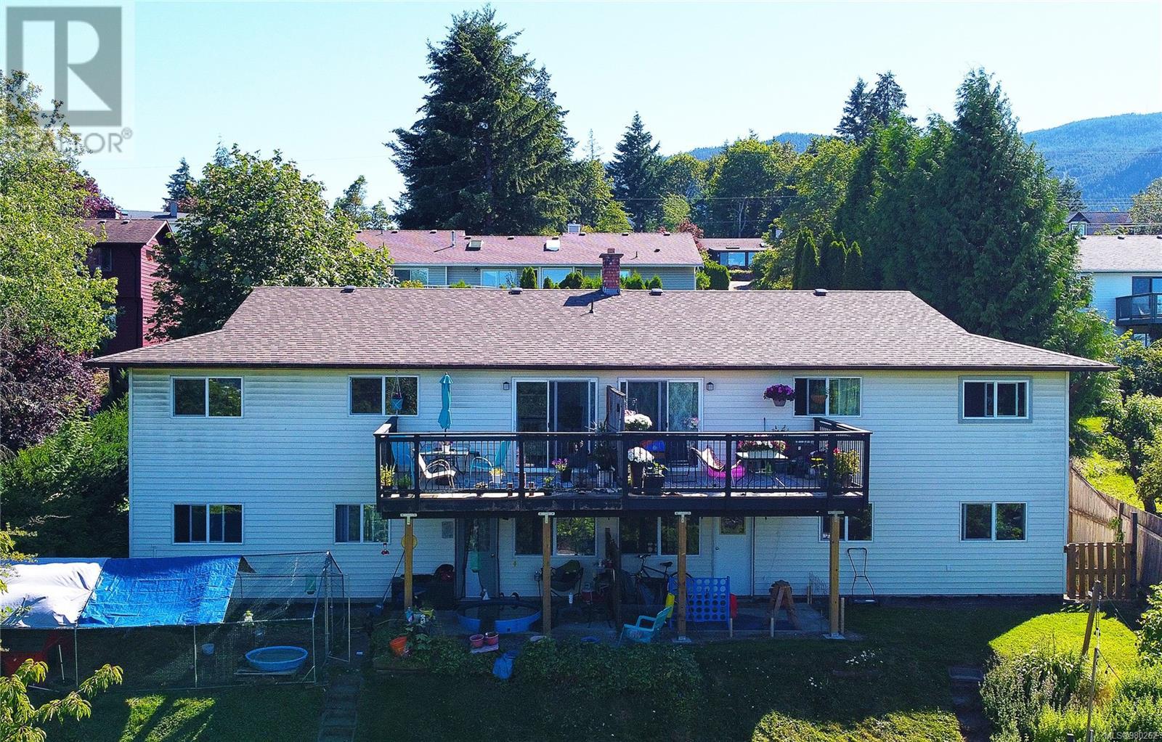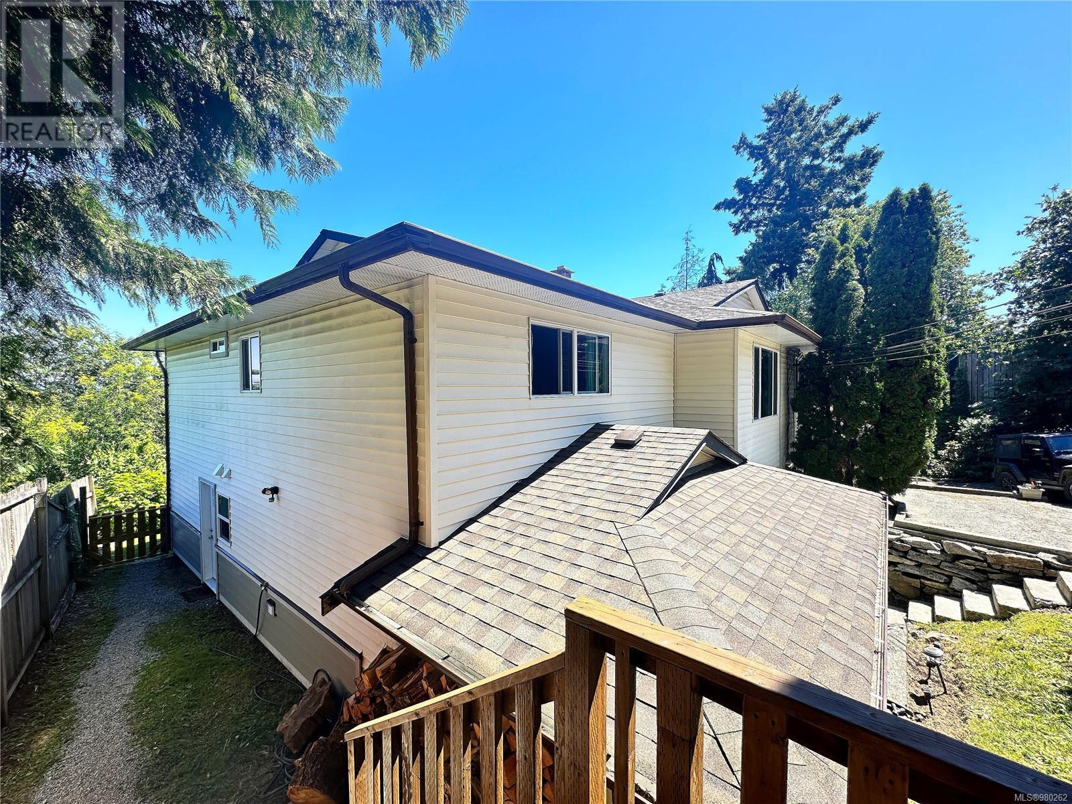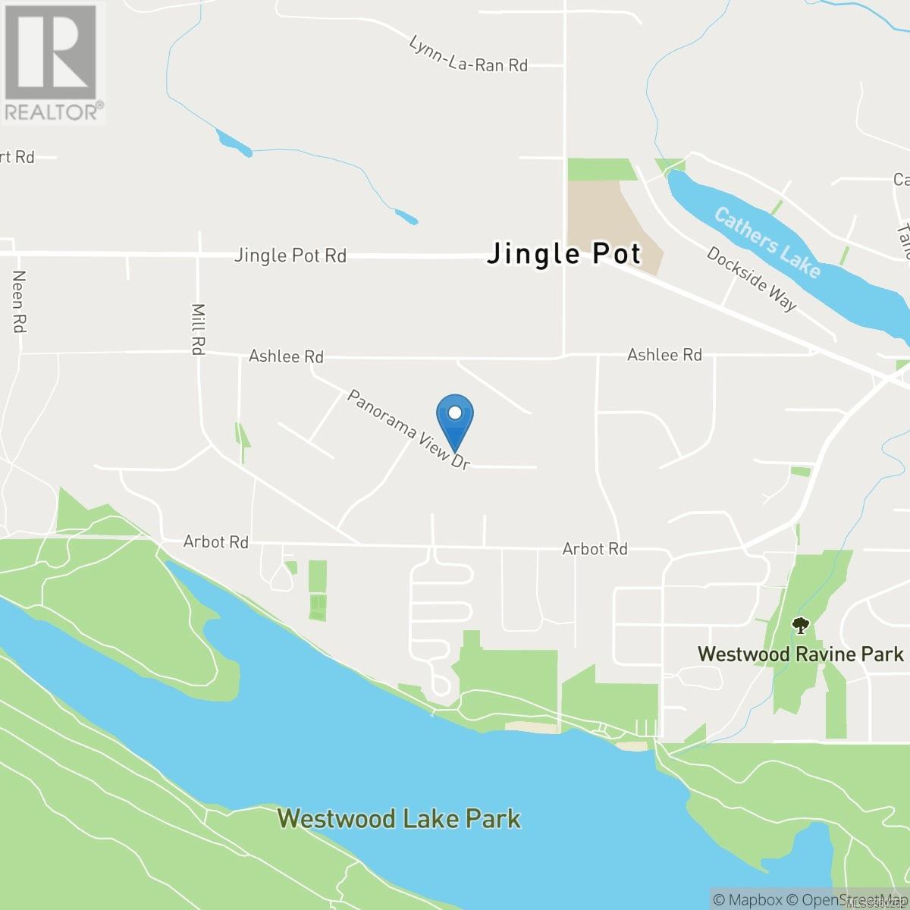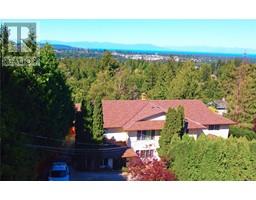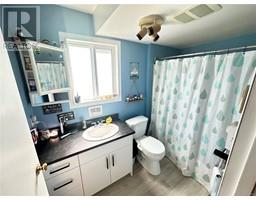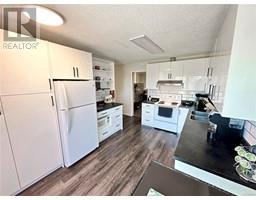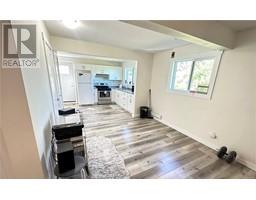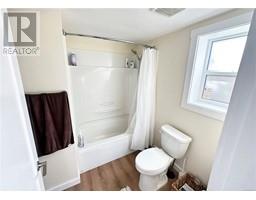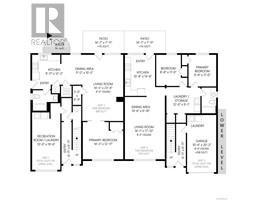9 Bedroom
6 Bathroom
5030 sqft
None, See Remarks
Baseboard Heaters
$1,239,900
INVESTOR ALERT.HUGE (5600+ sq ft), well-maintained income duplex on a quiet private panhandle lot in an upscale area of Nanaimo near Westwood Lake. Ocean views.Great A+ long term tenants in place. Lots of updates including new roof, windows, kitchens (4 in total!!!). Fenced tranquil yard. Massive living rooms, and bedrooms. 4 separate laundry rooms. Perfectly located property - only a few minutes walk to Westwood Lake, hiking trails, downtown Nanaimo and the new Hullo ferry, Departure Bay Ferry Terminal, and numerous parks and recreation facilities. Easy access to the highway to get to the North or South of Nanaimo in no time - or to reach the Duke Point Ferry terminal/ Nanaimo airport with ease. Are you looking for an easy-to-manage and well-kept long term rental property in one of BC’s fastest growing cities? This is certainly the property for you! Make an appointment to view today!! (Viewings restricted to Thurs and Sat afternoons only - due to tenant schedules). (id:46227)
Property Details
|
MLS® Number
|
980262 |
|
Property Type
|
Single Family |
|
Neigbourhood
|
South Jingle Pot |
|
Features
|
Other |
|
Parking Space Total
|
5 |
|
Structure
|
Patio(s), Patio(s) |
|
View Type
|
Mountain View, Ocean View, Valley View |
Building
|
Bathroom Total
|
6 |
|
Bedrooms Total
|
9 |
|
Constructed Date
|
1984 |
|
Cooling Type
|
None, See Remarks |
|
Heating Fuel
|
Electric |
|
Heating Type
|
Baseboard Heaters |
|
Size Interior
|
5030 Sqft |
|
Total Finished Area
|
4822 Sqft |
|
Type
|
Duplex |
Land
|
Access Type
|
Road Access |
|
Acreage
|
No |
|
Size Irregular
|
13199 |
|
Size Total
|
13199 Sqft |
|
Size Total Text
|
13199 Sqft |
|
Zoning Description
|
R4 |
|
Zoning Type
|
Duplex |
Rooms
| Level |
Type |
Length |
Width |
Dimensions |
|
Lower Level |
Patio |
16 ft |
8 ft |
16 ft x 8 ft |
|
Lower Level |
Laundry Room |
12 ft |
9 ft |
12 ft x 9 ft |
|
Lower Level |
Bathroom |
|
|
4-Piece |
|
Lower Level |
Primary Bedroom |
11 ft |
9 ft |
11 ft x 9 ft |
|
Lower Level |
Primary Bedroom |
11 ft |
10 ft |
11 ft x 10 ft |
|
Lower Level |
Kitchen |
11 ft |
15 ft |
11 ft x 15 ft |
|
Lower Level |
Dining Room |
10 ft |
7 ft |
10 ft x 7 ft |
|
Lower Level |
Living Room |
18 ft |
14 ft |
18 ft x 14 ft |
|
Lower Level |
Laundry Room |
6 ft |
3 ft |
6 ft x 3 ft |
|
Lower Level |
Entrance |
7 ft |
7 ft |
7 ft x 7 ft |
|
Lower Level |
Patio |
5 ft |
8 ft |
5 ft x 8 ft |
|
Lower Level |
Laundry Room |
4 ft |
4 ft |
4 ft x 4 ft |
|
Lower Level |
Primary Bedroom |
14 ft |
13 ft |
14 ft x 13 ft |
|
Lower Level |
Bathroom |
|
|
4-Piece |
|
Lower Level |
Kitchen |
12 ft |
10 ft |
12 ft x 10 ft |
|
Lower Level |
Dining Room |
11 ft |
10 ft |
11 ft x 10 ft |
|
Lower Level |
Living Room |
23 ft |
14 ft |
23 ft x 14 ft |
|
Lower Level |
Laundry Room |
7 ft |
3 ft |
7 ft x 3 ft |
|
Lower Level |
Recreation Room |
20 ft |
10 ft |
20 ft x 10 ft |
|
Lower Level |
Storage |
7 ft |
3 ft |
7 ft x 3 ft |
|
Lower Level |
Entrance |
7 ft |
7 ft |
7 ft x 7 ft |
|
Main Level |
Bathroom |
|
|
4-Piece |
|
Main Level |
Bedroom |
11 ft |
9 ft |
11 ft x 9 ft |
|
Main Level |
Bedroom |
11 ft |
10 ft |
11 ft x 10 ft |
|
Main Level |
Ensuite |
|
|
2-Piece |
|
Main Level |
Primary Bedroom |
14 ft |
12 ft |
14 ft x 12 ft |
|
Main Level |
Dining Room |
14 ft |
9 ft |
14 ft x 9 ft |
|
Main Level |
Kitchen |
15 ft |
10 ft |
15 ft x 10 ft |
|
Main Level |
Living Room |
15 ft |
14 ft |
15 ft x 14 ft |
|
Main Level |
Bathroom |
|
|
4-Piece |
|
Main Level |
Bedroom |
11 ft |
9 ft |
11 ft x 9 ft |
|
Main Level |
Bedroom |
11 ft |
10 ft |
11 ft x 10 ft |
|
Main Level |
Ensuite |
|
|
2-Piece |
|
Main Level |
Primary Bedroom |
14 ft |
12 ft |
14 ft x 12 ft |
|
Main Level |
Kitchen |
15 ft |
10 ft |
15 ft x 10 ft |
|
Main Level |
Dining Room |
14 ft |
9 ft |
14 ft x 9 ft |
|
Main Level |
Living Room |
15 ft |
14 ft |
15 ft x 14 ft |
https://www.realtor.ca/real-estate/27622475/2326-panorama-view-dr-nanaimo-south-jingle-pot











