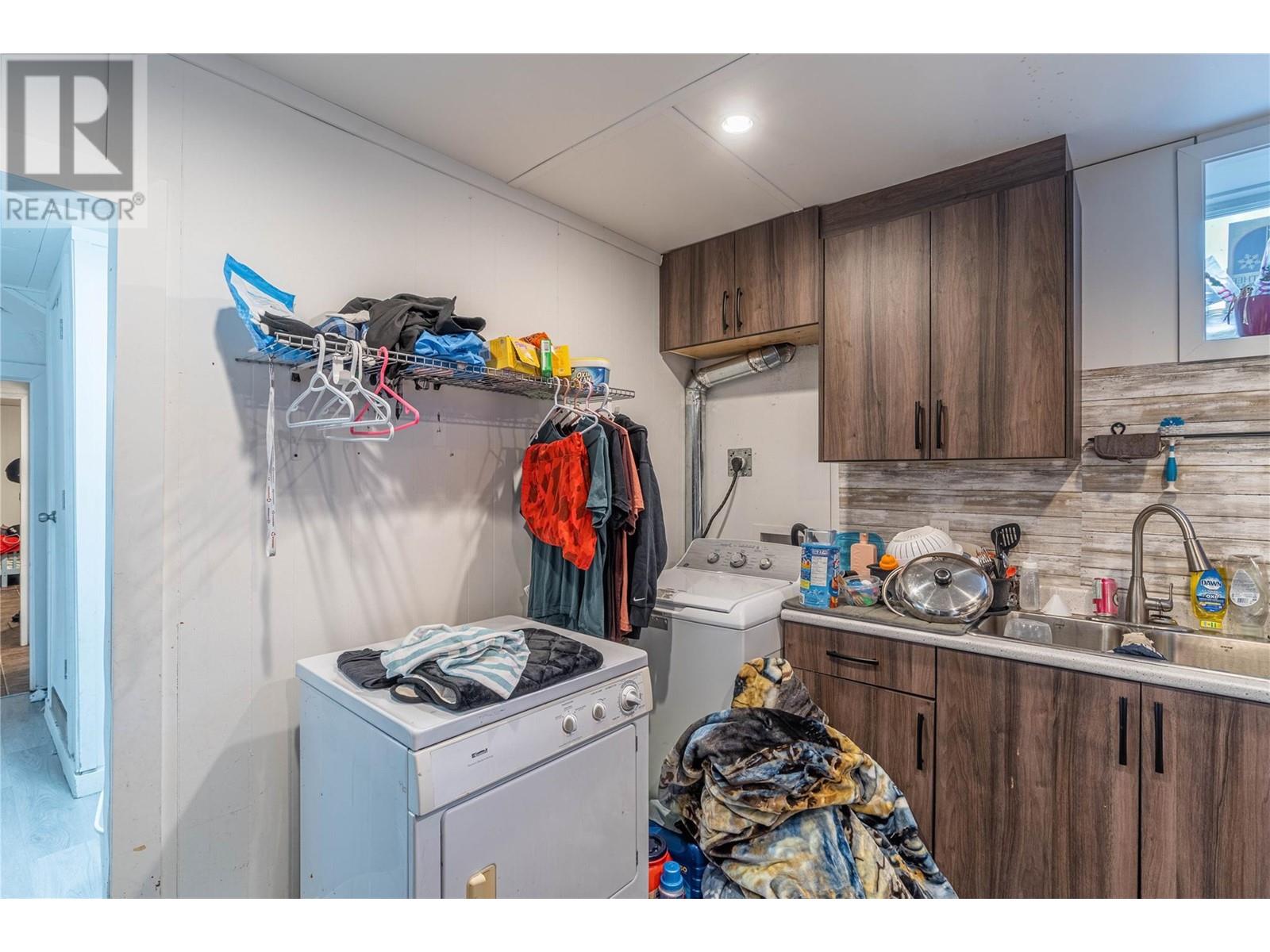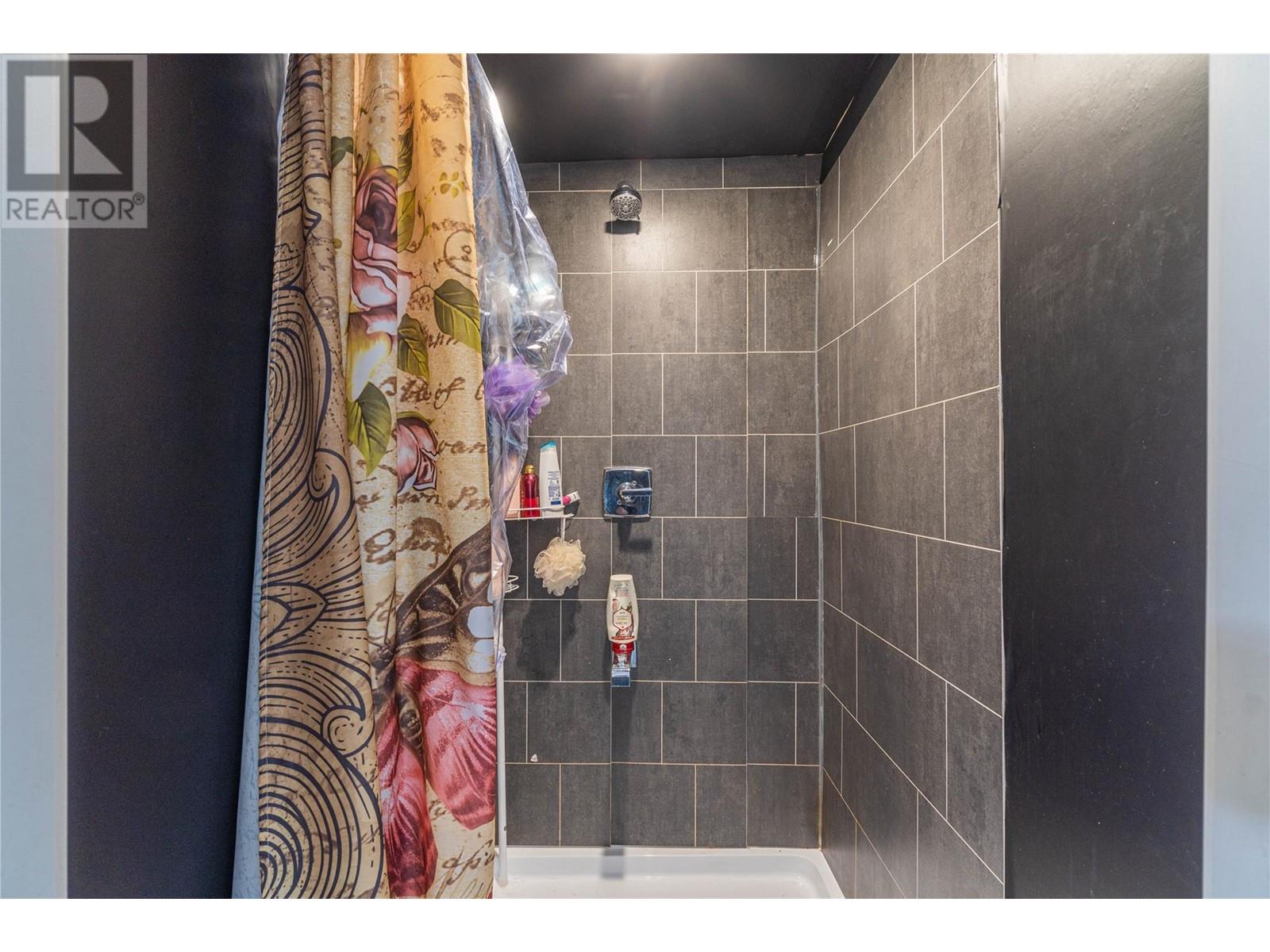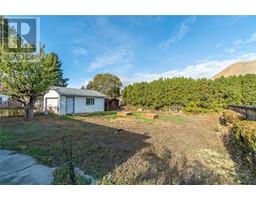4 Bedroom
2 Bathroom
2250 sqft
Central Air Conditioning
Forced Air, See Remarks
$699,000
This is a great property with a nice big flat R2 zoned lot 78x125 and a spacious detached double garage/shop is 20x22.The home is fully finished with three bedrooms and one bathroom upstairs, plus a 1 bedroom + den suite down. Newer windows, doors, roof, cabinets, and the main floor is mostly newer laminate flooring. Hot water on demand, yard is completely fenced, lots and lots of parking, and close to the new Parkcrest Elementary School. Currently tenanted, with tenants that would like to stay and would extend their lease agreements. (id:46227)
Property Details
|
MLS® Number
|
10328062 |
|
Property Type
|
Single Family |
|
Neigbourhood
|
Brocklehurst |
|
Parking Space Total
|
2 |
Building
|
Bathroom Total
|
2 |
|
Bedrooms Total
|
4 |
|
Constructed Date
|
1962 |
|
Construction Style Attachment
|
Detached |
|
Cooling Type
|
Central Air Conditioning |
|
Heating Type
|
Forced Air, See Remarks |
|
Stories Total
|
2 |
|
Size Interior
|
2250 Sqft |
|
Type
|
House |
|
Utility Water
|
Municipal Water |
Parking
Land
|
Acreage
|
No |
|
Sewer
|
Municipal Sewage System |
|
Size Frontage
|
78 Ft |
|
Size Irregular
|
0.22 |
|
Size Total
|
0.22 Ac|under 1 Acre |
|
Size Total Text
|
0.22 Ac|under 1 Acre |
|
Zoning Type
|
Unknown |
Rooms
| Level |
Type |
Length |
Width |
Dimensions |
|
Lower Level |
Bedroom |
|
|
13'0'' x 10'8'' |
|
Lower Level |
Den |
|
|
14'0'' x 10'0'' |
|
Lower Level |
Living Room |
|
|
20'0'' x 12'9'' |
|
Lower Level |
Full Bathroom |
|
|
Measurements not available |
|
Lower Level |
Kitchen |
|
|
10'0'' x 8'8'' |
|
Main Level |
Bedroom |
|
|
10'1'' x 9'0'' |
|
Main Level |
Bedroom |
|
|
12'0'' x 9'0'' |
|
Main Level |
Primary Bedroom |
|
|
13'3'' x 10'0'' |
|
Main Level |
Full Bathroom |
|
|
Measurements not available |
|
Main Level |
Dining Room |
|
|
10'6'' x 9'3'' |
|
Main Level |
Kitchen |
|
|
13'8'' x 9'2'' |
https://www.realtor.ca/real-estate/27628157/2322-parkcrest-avenue-kamloops-brocklehurst






































































