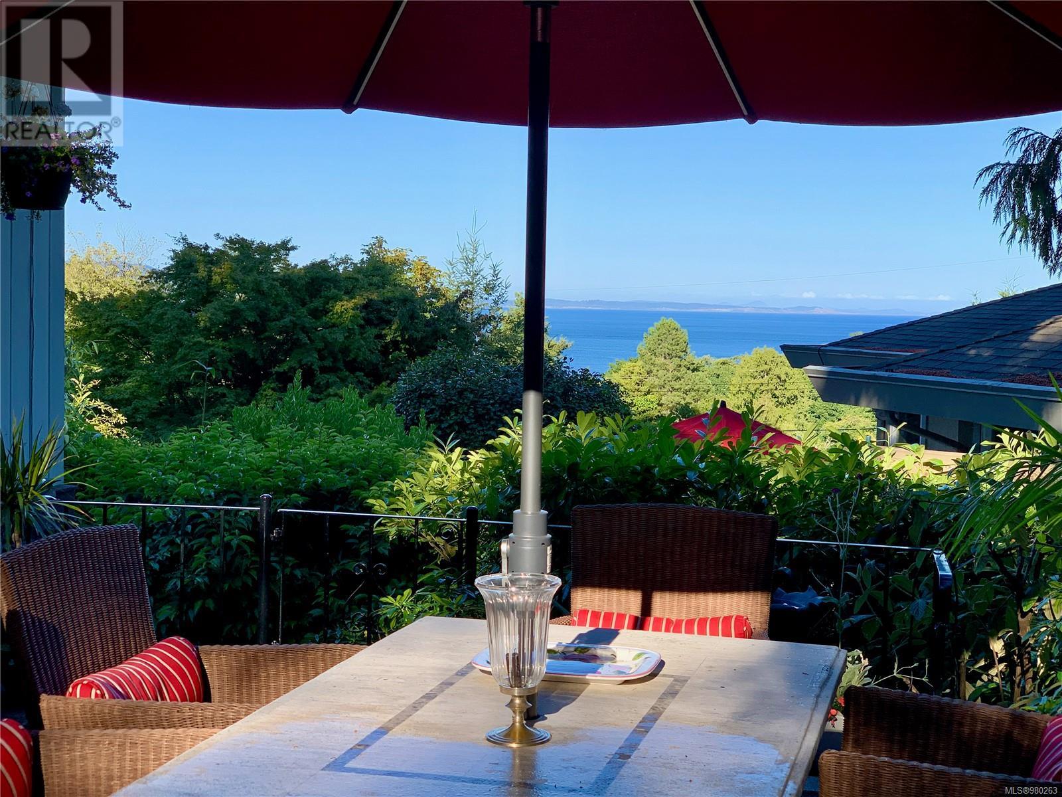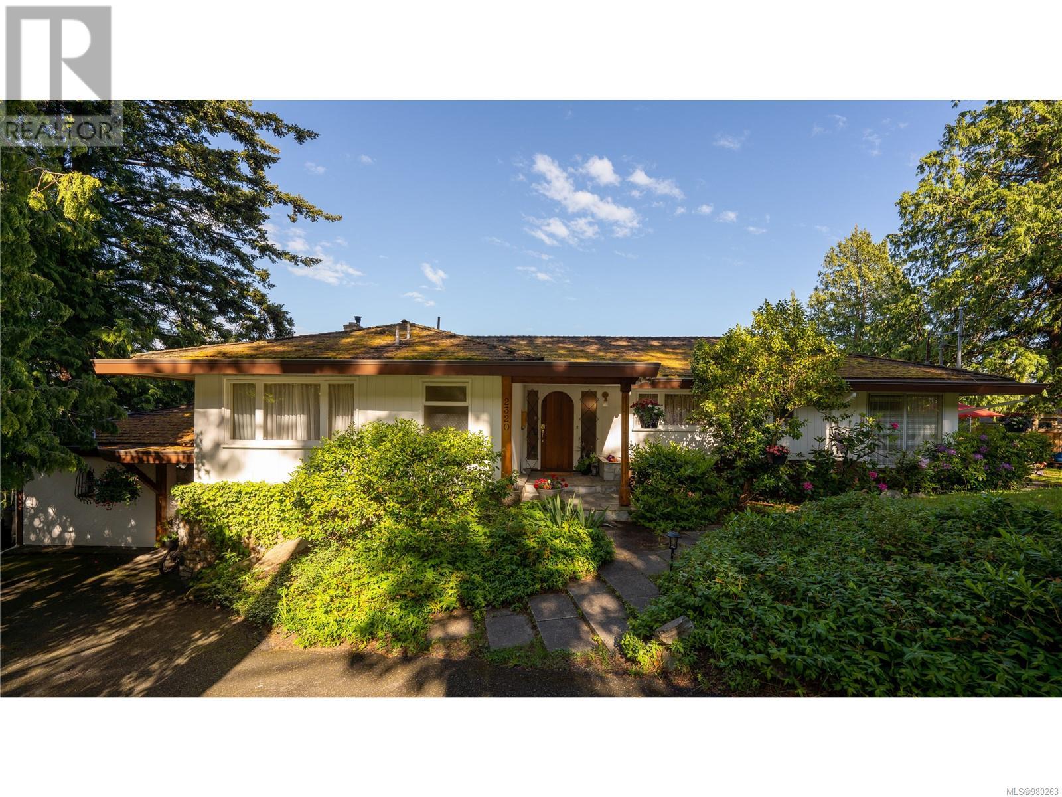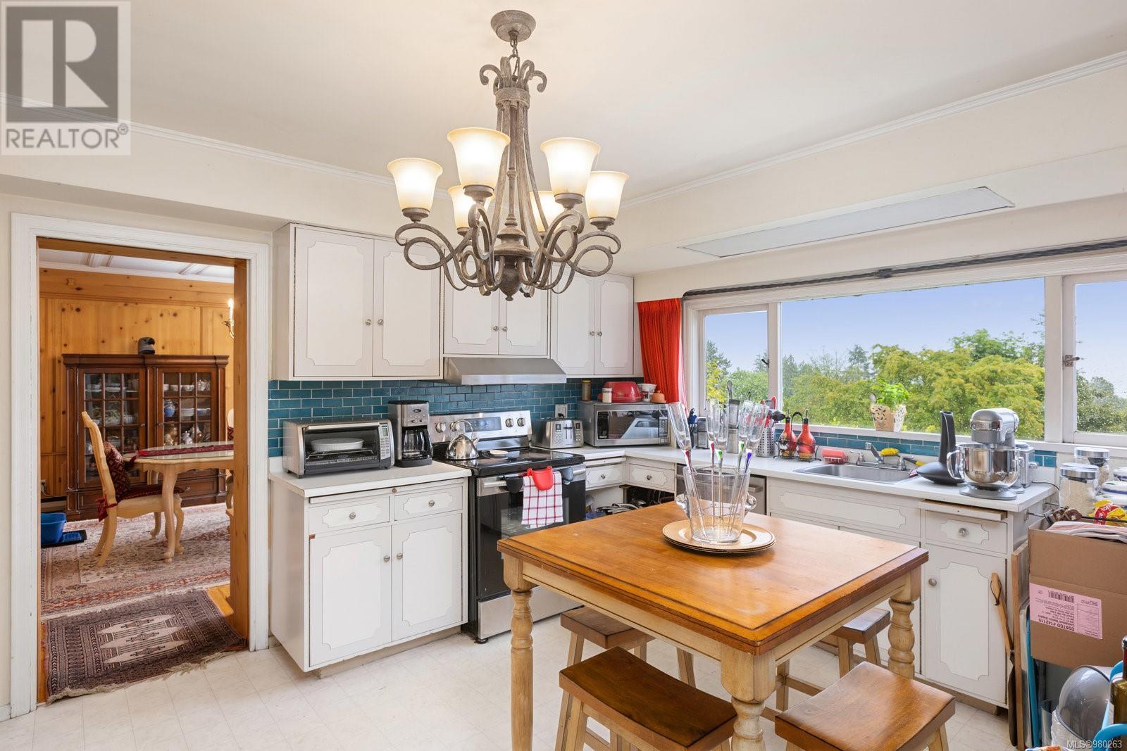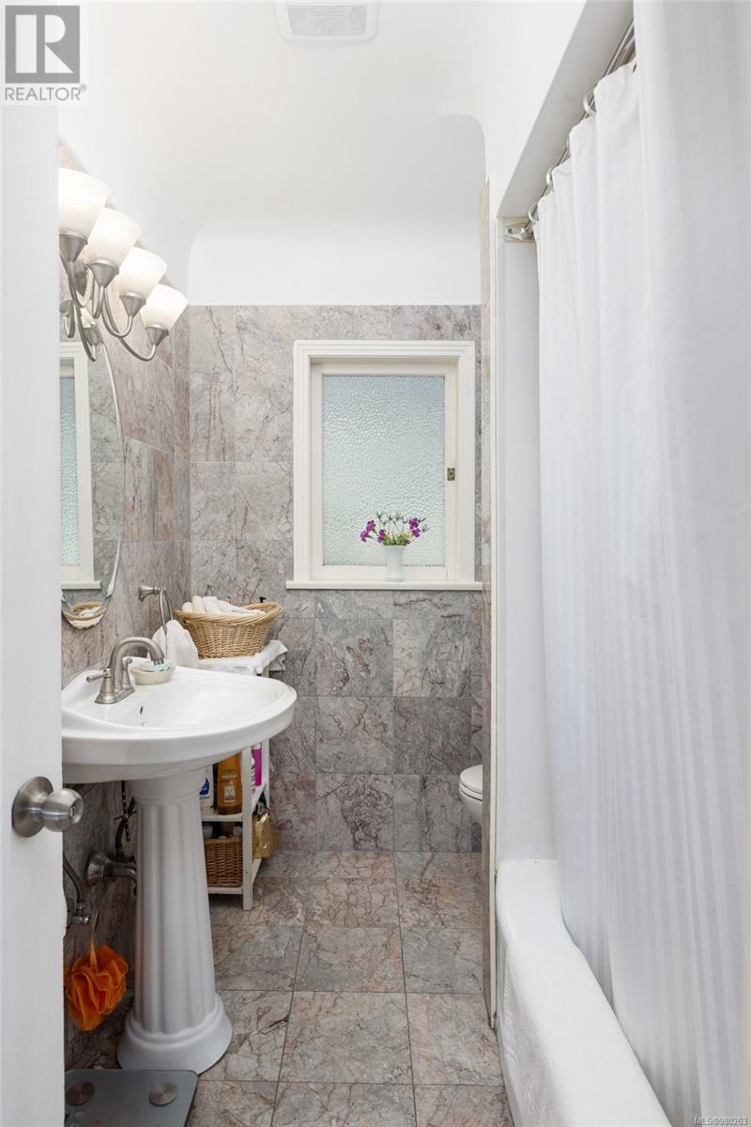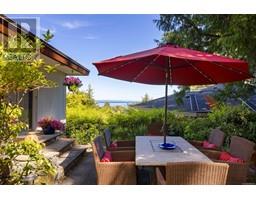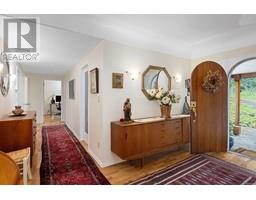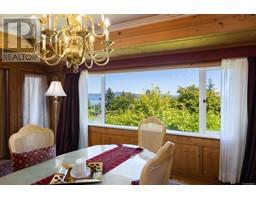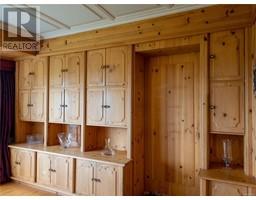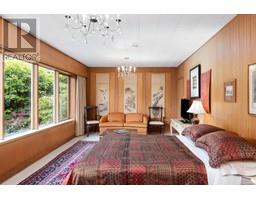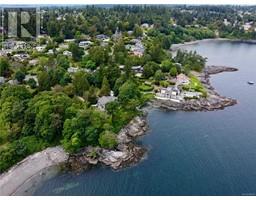5 Bedroom
4 Bathroom
3426 sqft
Fireplace
See Remarks
Baseboard Heaters, Heat Pump
$1,699,999
This captivating custom-built oceanview home is a testament to timeless elegance and meticulous craftsmanship. Originally designed by Swiss-German builder Francois Bastistolo for his own residence in 1958, it has been lovingly maintained and enhanced by the current family owners, who acquired it from Bastistolo in 1960. Stepping inside, you're greeted by almost 3,500 square feet of mid-century charm, highlighted by original coved ceilings, warm white oak floors, and a handcrafted copper fireplace with a wood-burning stove, creating a cozy ambiance. The German handcrafted solid knotty pine dining room, cabinets, and walls evoke the charm of Bavaria, Germany, complete with an authentic wooden coffered ceiling. Two of the four bathrooms feature marble floors with underfloor heating for added luxury. The ground level hosts two separate suites, each thoughtfully designed with its own entrance, laundry facilities, and fully equipped kitchen. These suites provide versatile options such as mortgage helpers or private in-law accommodations, enhancing the home's functionality and investment potential. The property is a haven of tranquillity, surrounded by beautifully landscaped gardens and featuring four distinct patios for outdoor relaxation and entertaining. A pool adds a touch of resort-style living to the .34-acre lot. Beyond its aesthetic charm, this home offers a prime location steps away from the beach and a 10-minute stroll to the University of Victoria. Whether you are seeking a serene family residence or a savvy investment opportunity, this meticulously crafted home embodies the perfect blend of coastal living, historic allure, and modern comforts. (id:46227)
Property Details
|
MLS® Number
|
980263 |
|
Property Type
|
Single Family |
|
Neigbourhood
|
Arbutus |
|
Parking Space Total
|
3 |
|
Plan
|
Vip14711 |
|
Structure
|
Patio(s), Patio(s), Patio(s), Patio(s) |
|
View Type
|
Ocean View |
Building
|
Bathroom Total
|
4 |
|
Bedrooms Total
|
5 |
|
Appliances
|
Refrigerator, Stove, Washer, Dryer |
|
Constructed Date
|
1958 |
|
Cooling Type
|
See Remarks |
|
Fireplace Present
|
Yes |
|
Fireplace Total
|
1 |
|
Heating Fuel
|
Electric |
|
Heating Type
|
Baseboard Heaters, Heat Pump |
|
Size Interior
|
3426 Sqft |
|
Total Finished Area
|
3426 Sqft |
|
Type
|
House |
Land
|
Acreage
|
No |
|
Size Irregular
|
14804 |
|
Size Total
|
14804 Sqft |
|
Size Total Text
|
14804 Sqft |
|
Zoning Type
|
Residential |
Rooms
| Level |
Type |
Length |
Width |
Dimensions |
|
Lower Level |
Patio |
45 ft |
6 ft |
45 ft x 6 ft |
|
Lower Level |
Patio |
12 ft |
18 ft |
12 ft x 18 ft |
|
Lower Level |
Patio |
10 ft |
13 ft |
10 ft x 13 ft |
|
Lower Level |
Bathroom |
|
|
3-Piece |
|
Lower Level |
Bedroom |
16 ft |
17 ft |
16 ft x 17 ft |
|
Lower Level |
Kitchen |
7 ft |
13 ft |
7 ft x 13 ft |
|
Lower Level |
Bedroom |
11 ft |
9 ft |
11 ft x 9 ft |
|
Lower Level |
Bedroom |
12 ft |
8 ft |
12 ft x 8 ft |
|
Lower Level |
Other |
8 ft |
10 ft |
8 ft x 10 ft |
|
Lower Level |
Living Room |
24 ft |
12 ft |
24 ft x 12 ft |
|
Lower Level |
Bathroom |
|
|
4-Piece |
|
Lower Level |
Kitchen |
12 ft |
10 ft |
12 ft x 10 ft |
|
Lower Level |
Den |
10 ft |
10 ft |
10 ft x 10 ft |
|
Lower Level |
Dining Room |
13 ft |
13 ft |
13 ft x 13 ft |
|
Main Level |
Patio |
11 ft |
20 ft |
11 ft x 20 ft |
|
Main Level |
Balcony |
22 ft |
4 ft |
22 ft x 4 ft |
|
Main Level |
Bathroom |
|
|
4-Piece |
|
Main Level |
Bedroom |
10 ft |
12 ft |
10 ft x 12 ft |
|
Main Level |
Laundry Room |
10 ft |
8 ft |
10 ft x 8 ft |
|
Main Level |
Ensuite |
|
|
5-Piece |
|
Main Level |
Primary Bedroom |
12 ft |
18 ft |
12 ft x 18 ft |
|
Main Level |
Kitchen |
13 ft |
13 ft |
13 ft x 13 ft |
|
Main Level |
Dining Room |
14 ft |
13 ft |
14 ft x 13 ft |
|
Main Level |
Living Room |
22 ft |
15 ft |
22 ft x 15 ft |
|
Main Level |
Entrance |
7 ft |
9 ft |
7 ft x 9 ft |
https://www.realtor.ca/real-estate/27622641/2320-arbutus-rd-saanich-arbutus







