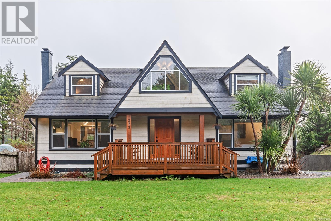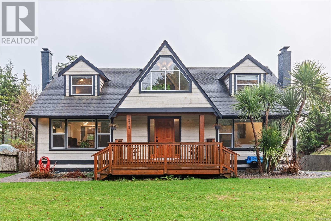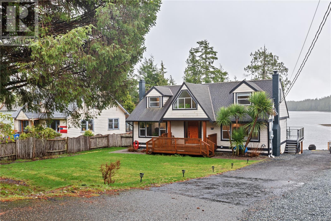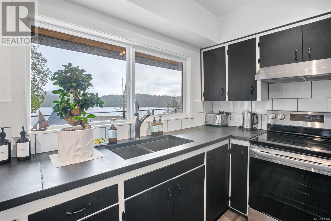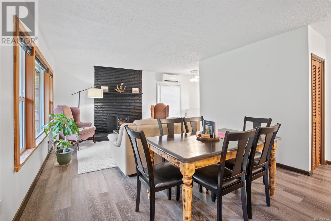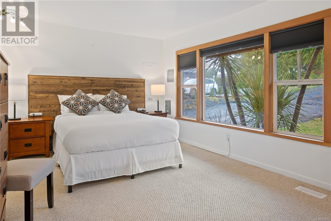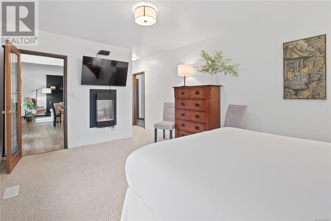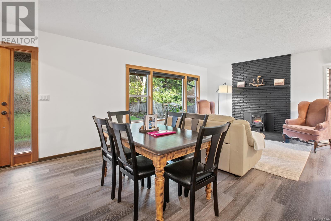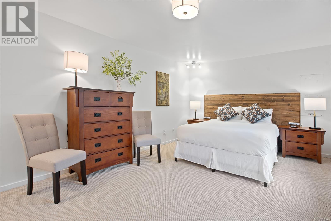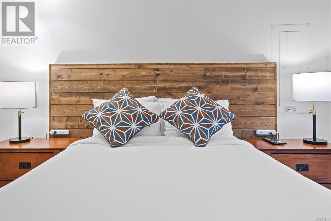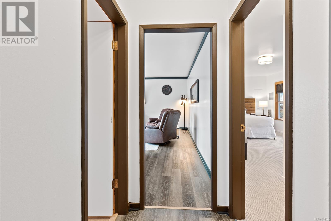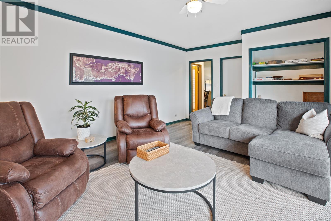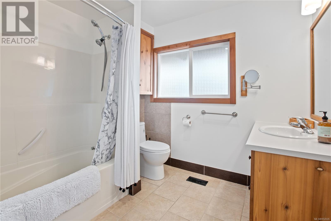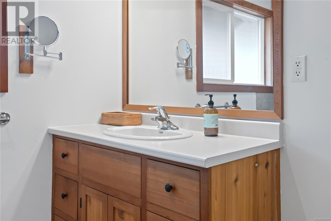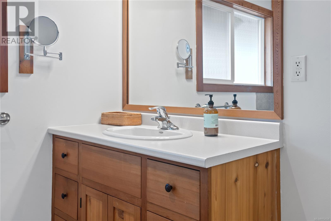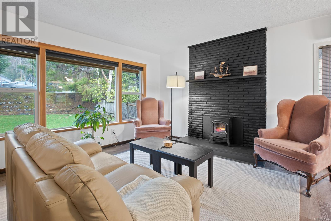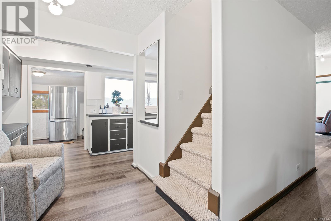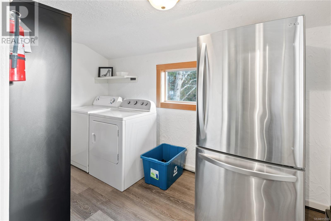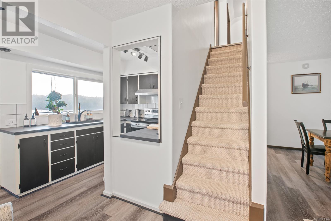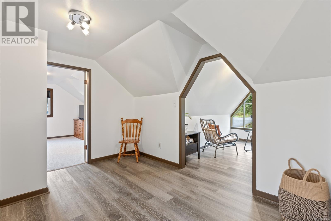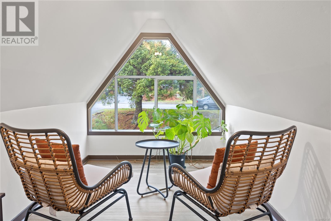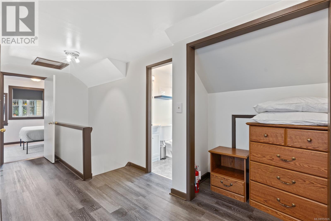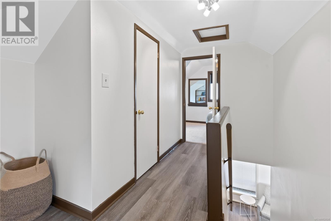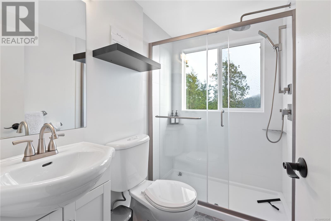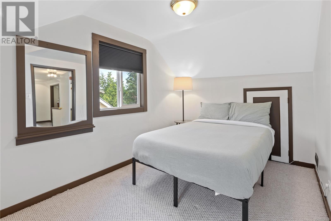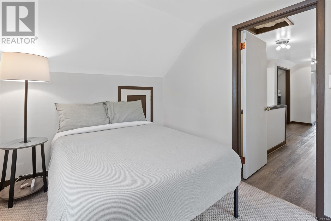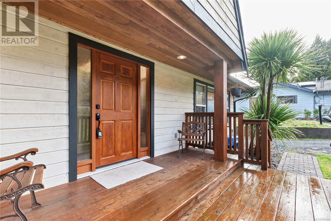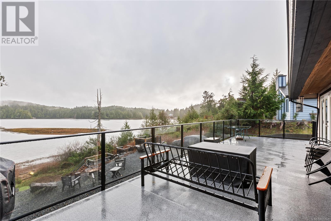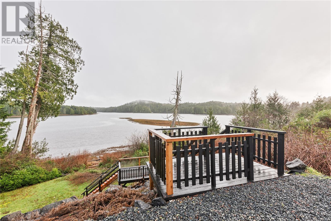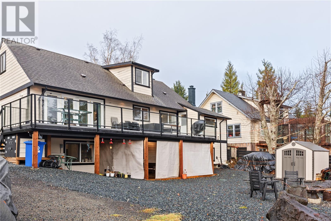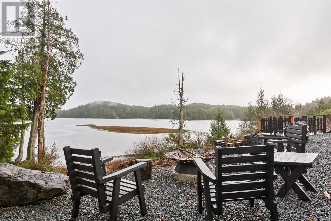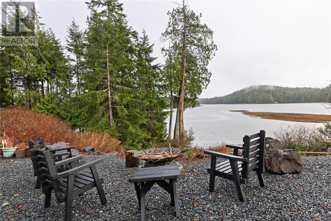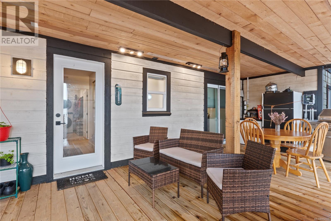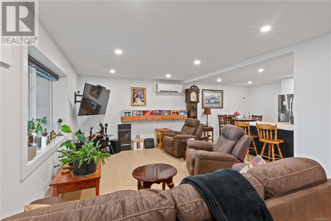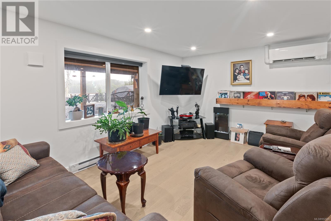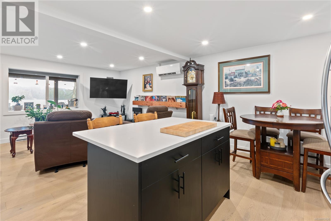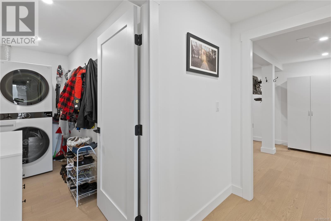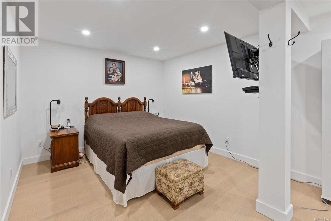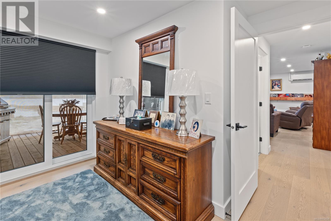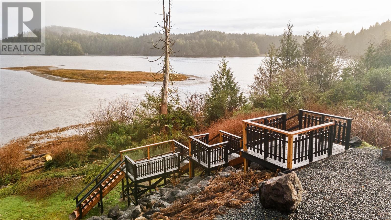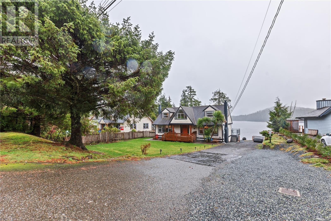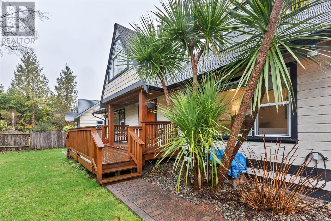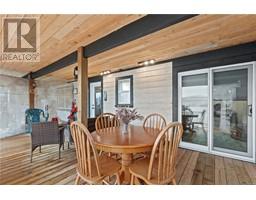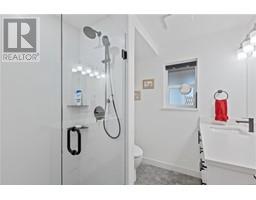4 Bedroom
2 Bathroom
2622 sqft
Fireplace
See Remarks
Heat Pump
Waterfront On Ocean
$1,398,000
Discover your dream waterfront oasis on the breathtaking Ucluelet Inlet! This modern home boasts updates and an unbeatable location, perfect for both a full-time residence and a lucrative vacation rental. With a permit in place for Airbnb or VRBO nightly rentals, the possibilities are endless. The spacious main and upper levels feature 3 inviting bedrooms and 2 stylish bathrooms. The kitchen is designed to showcase spectacular water views, making every meal a delight. Step outside to a generous sundeck ideal for entertaining or savoring morning coffee as you soak in the scenery. The lower level houses a nearly new one-bedroom suite, complete with a charming covered patio. Recent upgrades include new flooring, fresh paint, modern windows, heat pumps, back decking, and a brand-new septic system. With two separate 200 amp services and a recently renewed temporary use permit for Airbnb, this property truly ticks all the boxes! Don’t miss out on this incredible opportunity—contact us today! (id:46227)
Property Details
|
MLS® Number
|
952026 |
|
Property Type
|
Single Family |
|
Neigbourhood
|
Ucluelet |
|
Parking Space Total
|
4 |
|
Plan
|
Vip28781 |
|
View Type
|
Mountain View, Ocean View |
|
Water Front Type
|
Waterfront On Ocean |
Building
|
Bathroom Total
|
2 |
|
Bedrooms Total
|
4 |
|
Constructed Date
|
1956 |
|
Cooling Type
|
See Remarks |
|
Fireplace Present
|
Yes |
|
Fireplace Total
|
2 |
|
Heating Fuel
|
Electric |
|
Heating Type
|
Heat Pump |
|
Size Interior
|
2622 Sqft |
|
Total Finished Area
|
2622 Sqft |
|
Type
|
House |
Parking
Land
|
Acreage
|
No |
|
Size Irregular
|
17424 |
|
Size Total
|
17424 Sqft |
|
Size Total Text
|
17424 Sqft |
|
Zoning Type
|
Other |
Rooms
| Level |
Type |
Length |
Width |
Dimensions |
|
Second Level |
Bedroom |
|
|
11'10 x 15'7 |
|
Second Level |
Bathroom |
|
|
3-Piece |
|
Second Level |
Bonus Room |
|
|
6'7 x 9'7 |
|
Second Level |
Bedroom |
|
|
10'2 x 13'9 |
|
Lower Level |
Laundry Room |
|
|
8'10 x 10'6 |
|
Lower Level |
Dining Room |
7 ft |
|
7 ft x Measurements not available |
|
Lower Level |
Kitchen |
|
|
9'9 x 10'6 |
|
Lower Level |
Bedroom |
|
|
10'4 x 22'10 |
|
Lower Level |
Living Room |
|
|
14'11 x 12'3 |
|
Lower Level |
Storage |
|
30 ft |
Measurements not available x 30 ft |
|
Main Level |
Primary Bedroom |
|
|
21'4 x 11'9 |
|
Main Level |
Family Room |
|
|
18'4 x 11'2 |
|
Main Level |
Dining Room |
8 ft |
|
8 ft x Measurements not available |
|
Main Level |
Living Room |
|
|
10'11 x 17'4 |
|
Main Level |
Bathroom |
|
|
4-Piece |
|
Main Level |
Kitchen |
|
|
12'11 x 7'11 |
|
Main Level |
Laundry Room |
|
|
11'1 x 6'6 |
https://www.realtor.ca/real-estate/26458338/232-albion-cres-ucluelet-ucluelet


