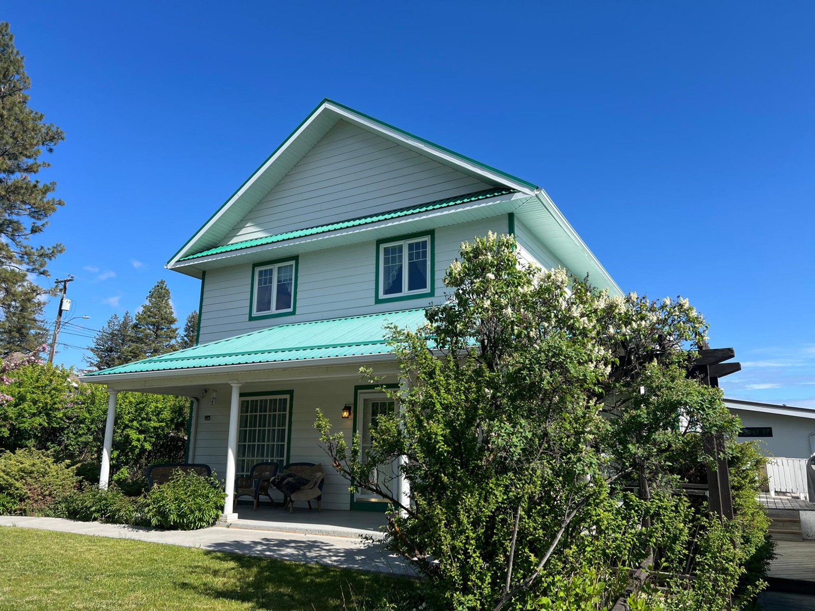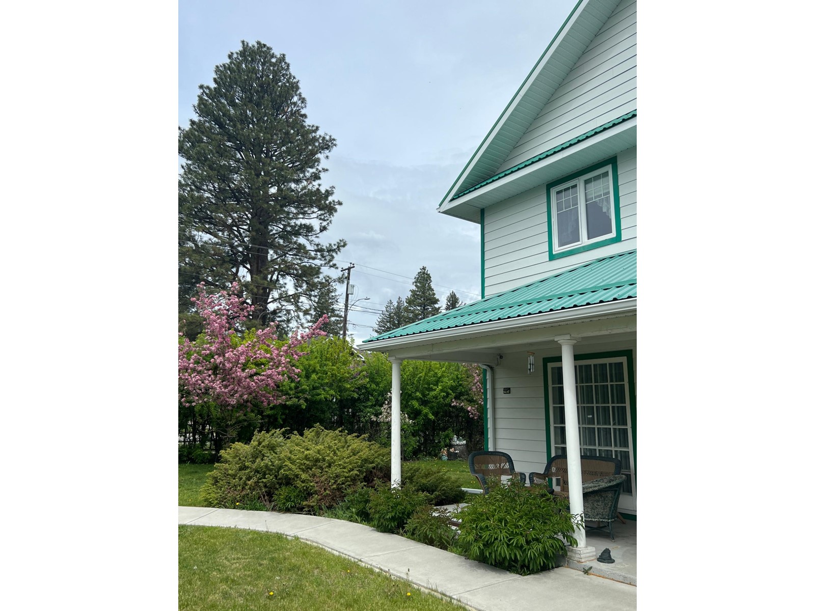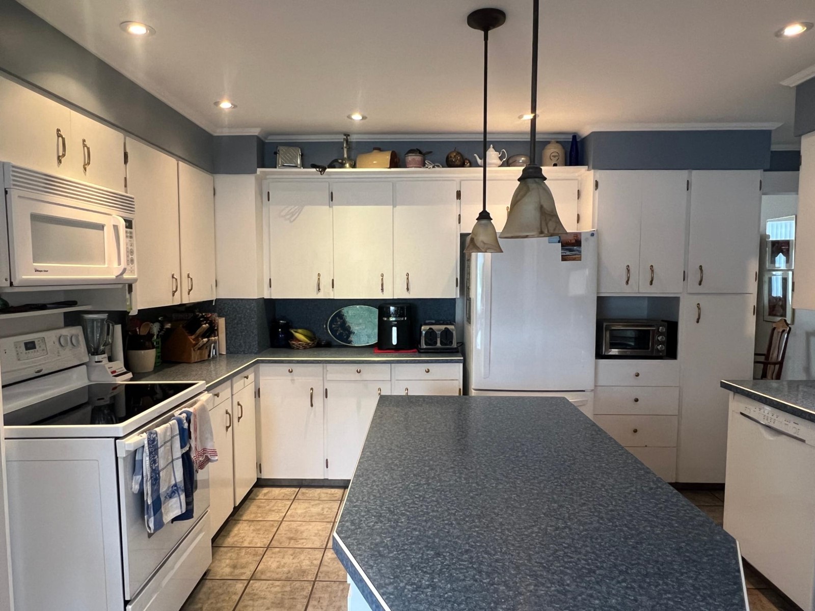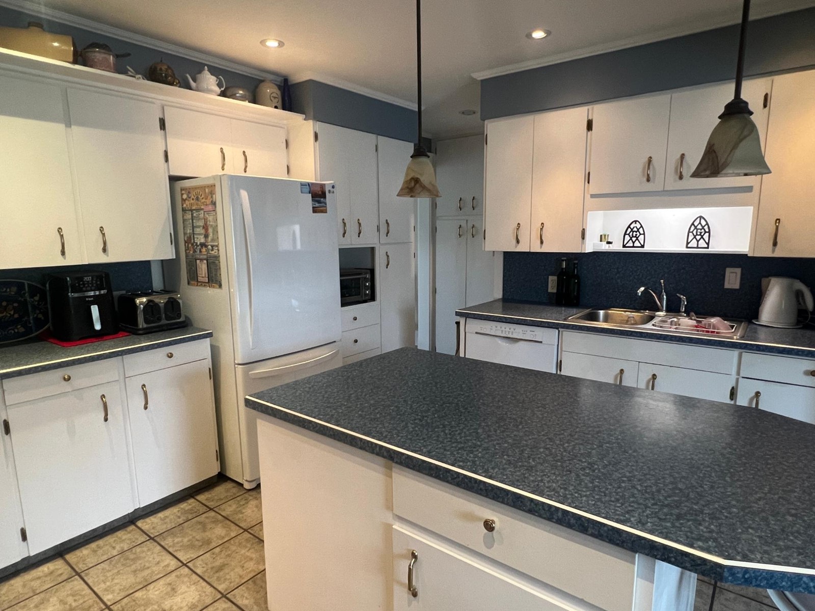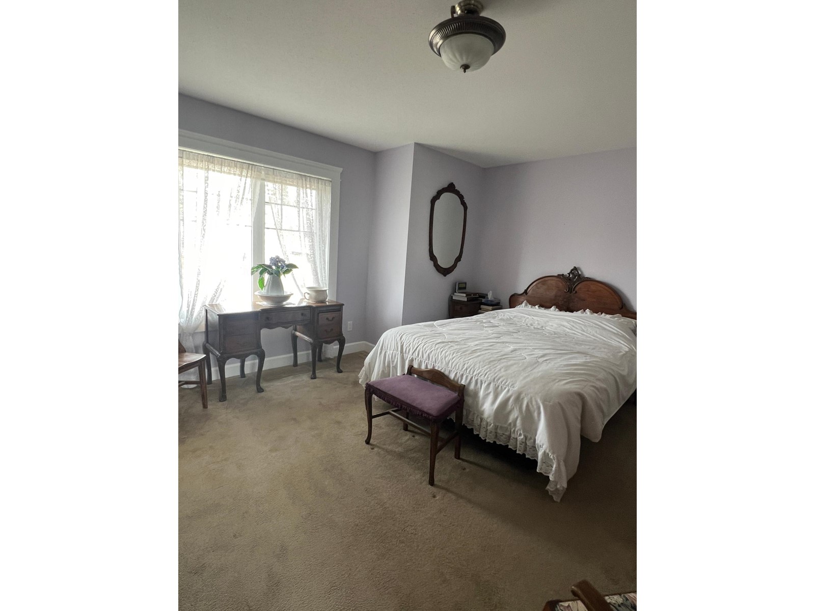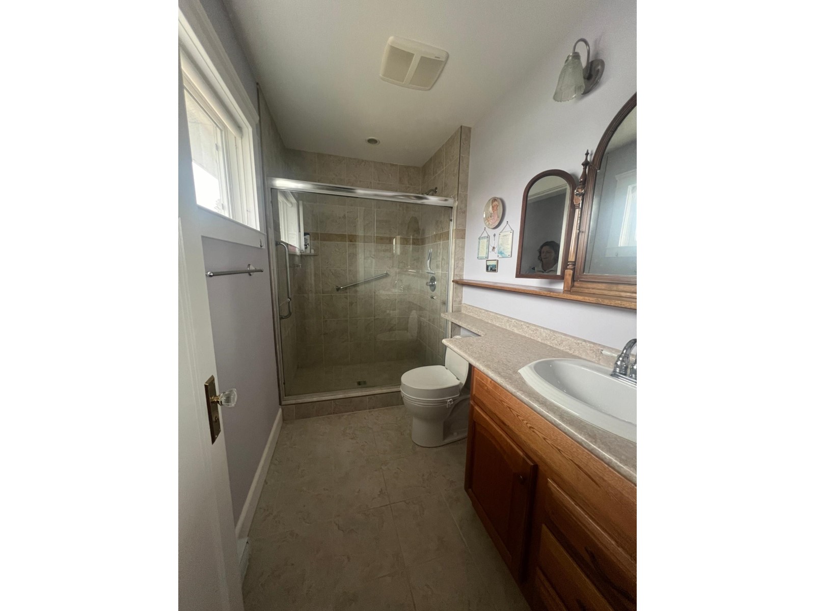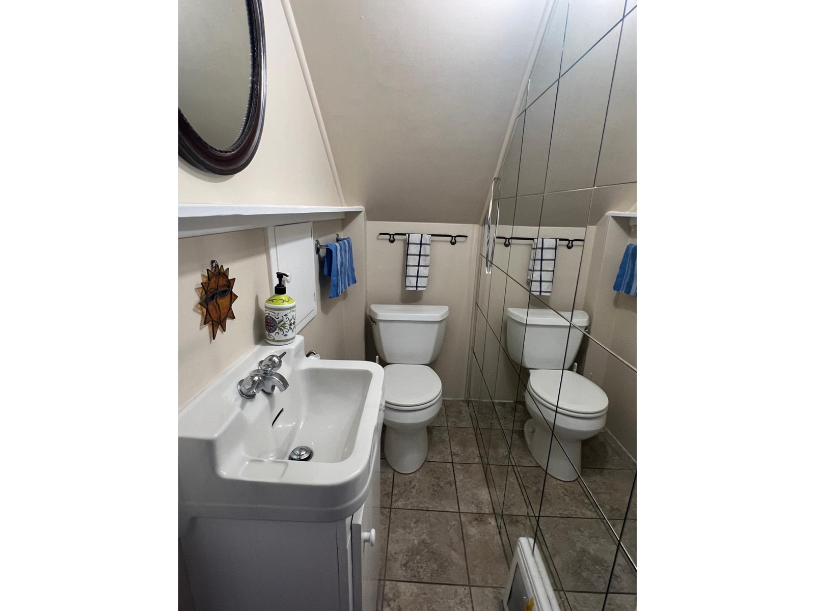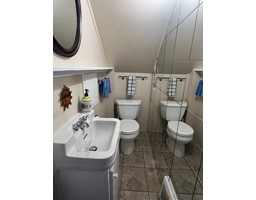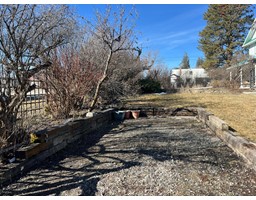3 Bedroom
3 Bathroom
2221 sqft
Forced Air
$724,900
Come and see this preserved heritage beauty, for sale for the first time in more than 30 years. This grand Cranbrook home sits on three city lots, has mature landscaping, a heated double detached garage, an additional parking pad with alley access, room for RV parking, and a carriage home, with an additional one car garage. There is also ample parking space along the boulevard. You can hear Joseph Creek babbling across the alley when sitting outside, and a large hedge provides privacy. There are well established flower beds and trees. This home has a beautiful veranda. A formal dining room off the living room makes this an amazing home for entertaining. There are mountain views from the upstairs. This home has been well loved and well maintained. Electrical, plumbing, siding, windows, insulation, and roof were redone in 2012. There are beautiful hardwood floors on the main level. This home is flooded with natural light. It is also within walking distance to downtown, Mt Baker High School, grocery stores, and other downtown shops. Come have a look at this upgraded historical home today! (id:46227)
Property Details
|
MLS® Number
|
2477078 |
|
Property Type
|
Single Family |
|
Neigbourhood
|
Cranbrook South |
|
Community Name
|
Cranbrook South |
Building
|
Bathroom Total
|
3 |
|
Bedrooms Total
|
3 |
|
Basement Type
|
Partial |
|
Constructed Date
|
1902 |
|
Construction Style Attachment
|
Detached |
|
Exterior Finish
|
Concrete, Composite Siding |
|
Flooring Type
|
Carpeted, Hardwood, Mixed Flooring, Vinyl |
|
Half Bath Total
|
1 |
|
Heating Type
|
Forced Air |
|
Roof Material
|
Steel |
|
Roof Style
|
Unknown |
|
Size Interior
|
2221 Sqft |
|
Type
|
House |
|
Utility Water
|
Municipal Water |
Land
|
Acreage
|
No |
|
Sewer
|
Municipal Sewage System |
|
Size Irregular
|
0.28 |
|
Size Total
|
0.28 Ac|under 1 Acre |
|
Size Total Text
|
0.28 Ac|under 1 Acre |
|
Zoning Type
|
Unknown |
Rooms
| Level |
Type |
Length |
Width |
Dimensions |
|
Second Level |
4pc Bathroom |
|
|
Measurements not available |
|
Second Level |
Bedroom |
|
|
13'0'' x 14'0'' |
|
Second Level |
Bedroom |
|
|
11'0'' x 9'6'' |
|
Second Level |
Bedroom |
|
|
16'0'' x 14'0'' |
|
Second Level |
4pc Bathroom |
|
|
Measurements not available |
|
Main Level |
Dining Room |
|
|
13'0'' x 13'0'' |
|
Main Level |
Laundry Room |
|
|
6'6'' x 4'0'' |
|
Main Level |
Dining Nook |
|
|
7'0'' x 8'0'' |
|
Main Level |
Kitchen |
|
|
11'0'' x 12'0'' |
|
Main Level |
Living Room |
|
|
12'0'' x 18'0'' |
|
Main Level |
Foyer |
|
|
14'0'' x 8'0'' |
|
Main Level |
2pc Bathroom |
|
|
Measurements not available |
https://www.realtor.ca/real-estate/26916854/232-14th-s-avenue-cranbrook-cranbrook-south



