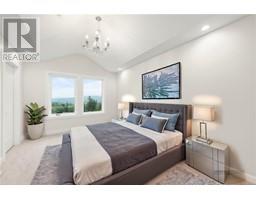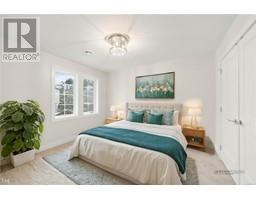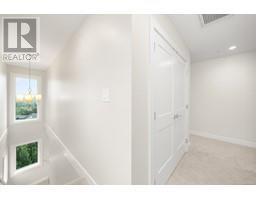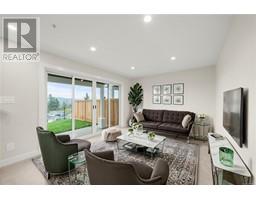4 Bedroom
4 Bathroom
2677 sqft
Other
Fireplace
Air Conditioned
Heat Pump
$909,000
Welcome to this captivating ''1/2 view-plex'' offering breathtaking panoramic ocean and mountain vistas, plus a bonus in-law suite! Nestled at the end of a peaceful cul-de-sac, this nearly 2,500 sq. ft. home spans three thoughtfully designed levels. The main floor’s open-concept layout is perfect for entertaining, featuring a stylish kitchen with a large island and a walk-in pantry. The dining area flows effortlessly into the expansive living room, which opens onto a generous sundeck—perfect for soaking in those spectacular views. Upstairs, the spacious primary bedroom boasts a vaulted ceiling, mesmerizing views, a large walk-in closet, and a bright 4-piece ensuite complete with dual sinks and a walk-in shower. The lower level offers versatility with a roomy family area, and the bright, self-contained 1-bed, 1-bath in-law suite features a private entrance and laundry, ideal for rental income or extended family. (id:46227)
Property Details
|
MLS® Number
|
976485 |
|
Property Type
|
Single Family |
|
Neigbourhood
|
John Muir |
|
Community Features
|
Pets Allowed, Family Oriented |
|
Features
|
Cul-de-sac, Other |
|
Parking Space Total
|
2 |
|
Plan
|
Eps10441 |
|
Structure
|
Patio(s) |
|
View Type
|
Mountain View, Ocean View |
Building
|
Bathroom Total
|
4 |
|
Bedrooms Total
|
4 |
|
Architectural Style
|
Other |
|
Constructed Date
|
2024 |
|
Cooling Type
|
Air Conditioned |
|
Fire Protection
|
Sprinkler System-fire |
|
Fireplace Present
|
Yes |
|
Fireplace Total
|
1 |
|
Heating Fuel
|
Electric |
|
Heating Type
|
Heat Pump |
|
Size Interior
|
2677 Sqft |
|
Total Finished Area
|
2428 Sqft |
|
Type
|
Duplex |
Land
|
Acreage
|
No |
|
Size Irregular
|
2626 |
|
Size Total
|
2626 Sqft |
|
Size Total Text
|
2626 Sqft |
|
Zoning Type
|
Duplex |
Rooms
| Level |
Type |
Length |
Width |
Dimensions |
|
Second Level |
Bedroom |
|
|
10'8 x 16'10 |
|
Second Level |
Bedroom |
|
|
10'8 x 11'11 |
|
Second Level |
Bathroom |
|
|
4'10 x 9'8 |
|
Second Level |
Bathroom |
|
|
4'10 x 13'5 |
|
Second Level |
Primary Bedroom |
|
|
10'7 x 14'5 |
|
Lower Level |
Bathroom |
|
|
6'4 x 9'11 |
|
Lower Level |
Bedroom |
|
|
13'1 x 10'4 |
|
Lower Level |
Dining Room |
|
|
13'1 x 12'7 |
|
Lower Level |
Kitchen |
|
|
6'10 x 12'7 |
|
Lower Level |
Family Room |
|
|
15'10 x 11'4 |
|
Lower Level |
Patio |
|
|
10'10 x 16'0 |
|
Main Level |
Bathroom |
|
|
3'5 x 10'9 |
|
Main Level |
Laundry Room |
|
|
10'7 x 5'11 |
|
Main Level |
Pantry |
|
|
8'3 x 4'4 |
|
Main Level |
Dining Room |
|
|
10'4 x 10'2 |
|
Main Level |
Kitchen |
|
|
11'1 x 10'4 |
|
Main Level |
Living Room |
|
|
16'1 x 13'7 |
|
Main Level |
Balcony |
|
|
9'10 x 14'5 |
https://www.realtor.ca/real-estate/27438287/2319-hudson-terr-sooke-john-muir


















































