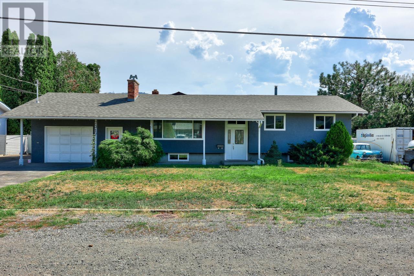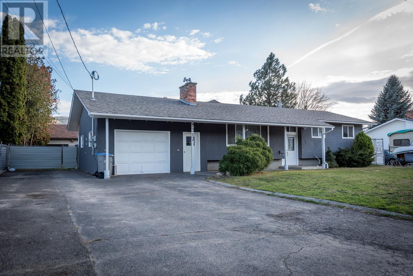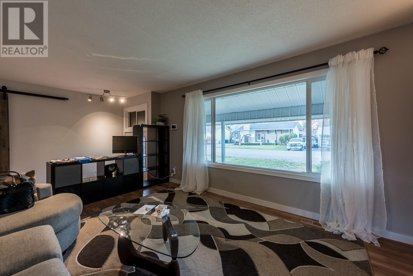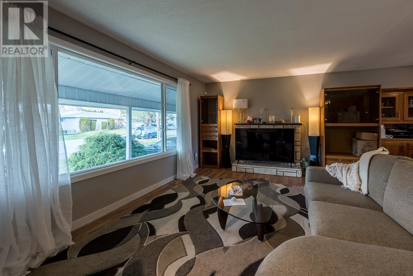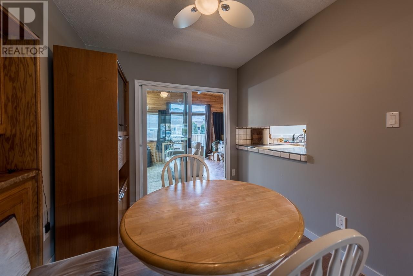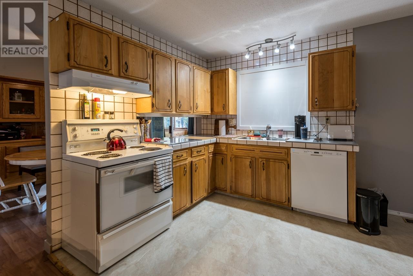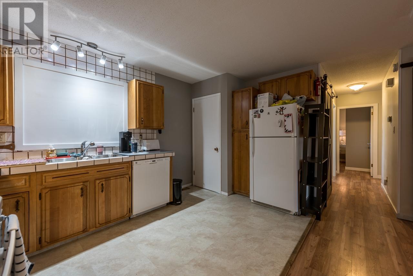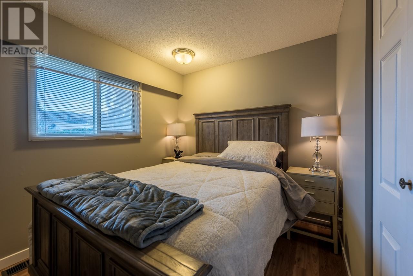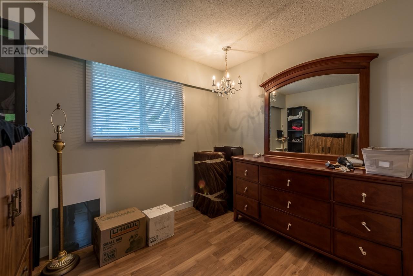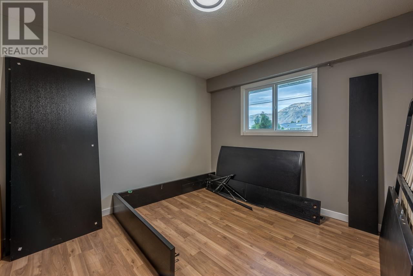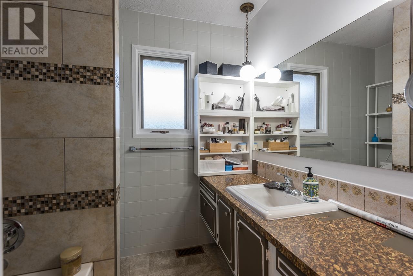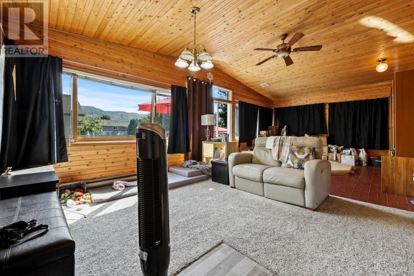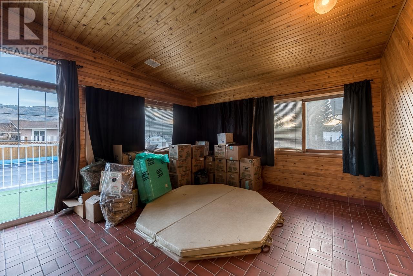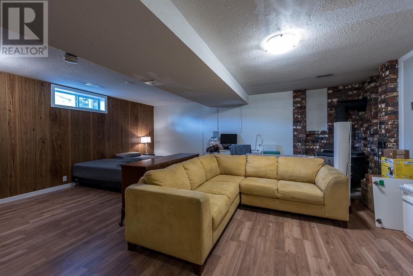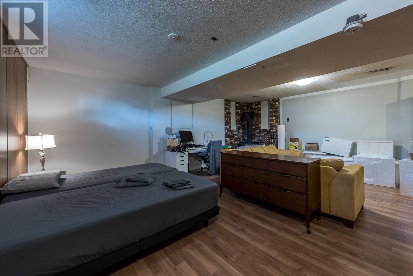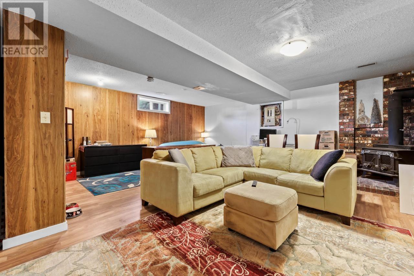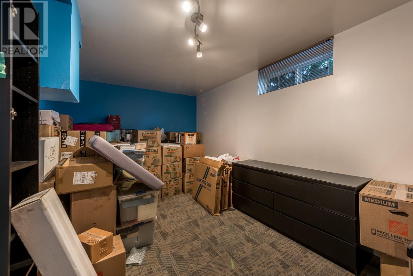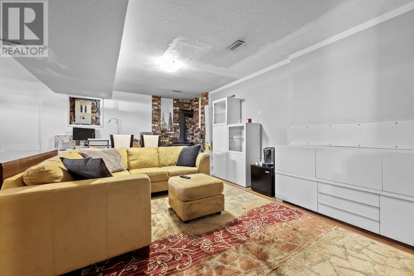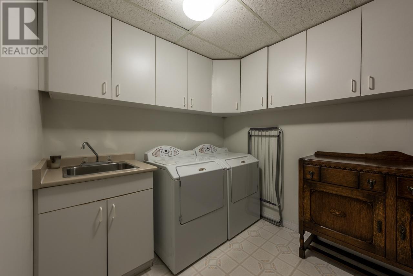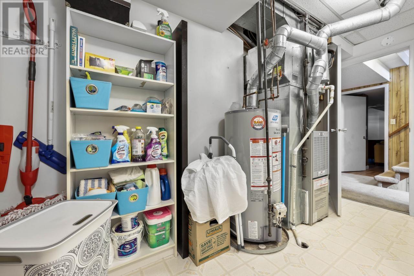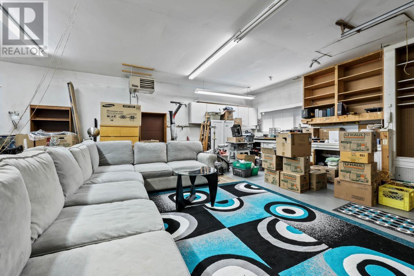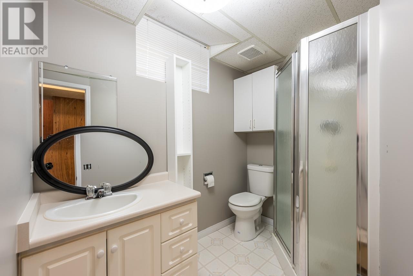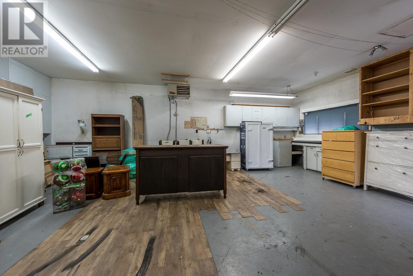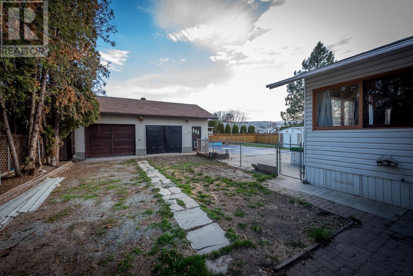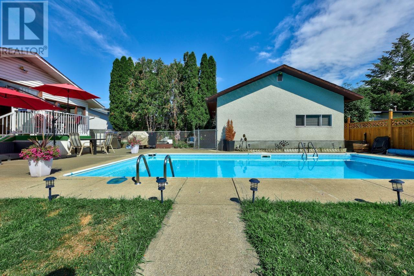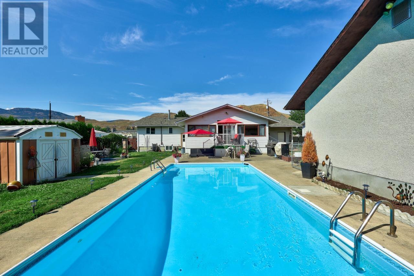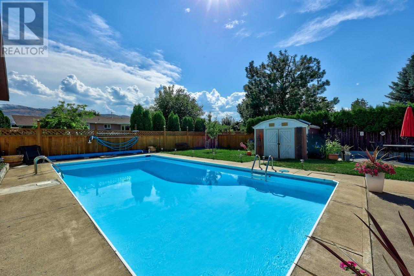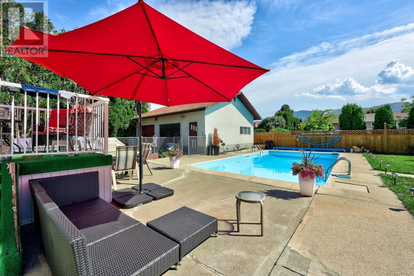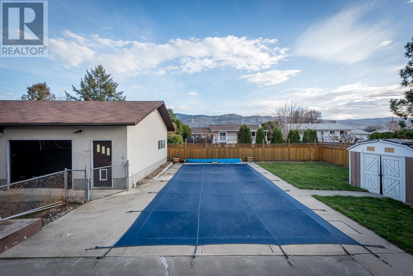4 Bedroom
2 Bathroom
2465 sqft
Bungalow
Central Air Conditioning
Forced Air, See Remarks
Level
$700,000
Welcome to Brocklehurst! This 4 bedroom bungalow with a finished basement is situated on a 10,004 sq.ft. lot on a quiet street. The main floor features an open space kitchen, large living room, oversized Flex Room with an indoor hot tub exiting to the backyard. The basement has a separate entrance easy to suite w/spacious games room, bedroom, 3 piece bathroom, laundry and utility space 200 Amp. New flooring (2023). Roof (2021). Furnace (2014). HWT (2023). Central A/C (2020). Some new windows (2017). The heated 24x30 detached 2-car garage or turn it into a workshop. And your inground pool is perfect cool off in the hot summer days. See Realtor remarks. Call your favorite agent to schedule your viewing. Buyer to verify all information. Thank you! (id:46227)
Property Details
|
MLS® Number
|
180204 |
|
Property Type
|
Single Family |
|
Neigbourhood
|
Brocklehurst |
|
Community Name
|
Brocklehurst |
|
Amenities Near By
|
Airport, Recreation, Shopping |
|
Features
|
Level Lot |
|
Parking Space Total
|
2 |
Building
|
Bathroom Total
|
2 |
|
Bedrooms Total
|
4 |
|
Appliances
|
Range, Refrigerator, Dishwasher, Washer & Dryer |
|
Architectural Style
|
Bungalow |
|
Basement Type
|
Full |
|
Constructed Date
|
1968 |
|
Construction Style Attachment
|
Detached |
|
Cooling Type
|
Central Air Conditioning |
|
Exterior Finish
|
Composite Siding |
|
Flooring Type
|
Ceramic Tile, Laminate, Mixed Flooring |
|
Half Bath Total
|
1 |
|
Heating Type
|
Forced Air, See Remarks |
|
Roof Material
|
Asphalt Shingle |
|
Roof Style
|
Unknown |
|
Stories Total
|
1 |
|
Size Interior
|
2465 Sqft |
|
Type
|
House |
|
Utility Water
|
Municipal Water |
Parking
|
See Remarks
|
|
|
Attached Garage
|
2 |
|
Street
|
|
Land
|
Acreage
|
No |
|
Fence Type
|
Fence |
|
Land Amenities
|
Airport, Recreation, Shopping |
|
Landscape Features
|
Level |
|
Sewer
|
Municipal Sewage System |
|
Size Irregular
|
0.23 |
|
Size Total
|
0.23 Ac|under 1 Acre |
|
Size Total Text
|
0.23 Ac|under 1 Acre |
|
Zoning Type
|
Unknown |
Rooms
| Level |
Type |
Length |
Width |
Dimensions |
|
Basement |
Bedroom |
|
|
10'0'' x 15'0'' |
|
Basement |
3pc Bathroom |
|
|
Measurements not available |
|
Basement |
Games Room |
|
|
17'5'' x 20'10'' |
|
Basement |
Laundry Room |
|
|
7'5'' x 10'5'' |
|
Main Level |
Bedroom |
|
|
8'5'' x 9'5'' |
|
Main Level |
4pc Bathroom |
|
|
Measurements not available |
|
Main Level |
Primary Bedroom |
|
|
10'0'' x 11'8'' |
|
Main Level |
Kitchen |
|
|
11'0'' x 13'5'' |
|
Main Level |
Family Room |
|
|
13'5'' x 26'0'' |
|
Main Level |
Living Room |
|
|
12'0'' x 18'0'' |
|
Main Level |
Bedroom |
|
|
10'0'' x 8'8'' |
|
Main Level |
Dining Room |
|
|
11'0'' x 8'0'' |
https://www.realtor.ca/real-estate/27256556/2317-fleetwood-avenue-kamloops-brocklehurst


