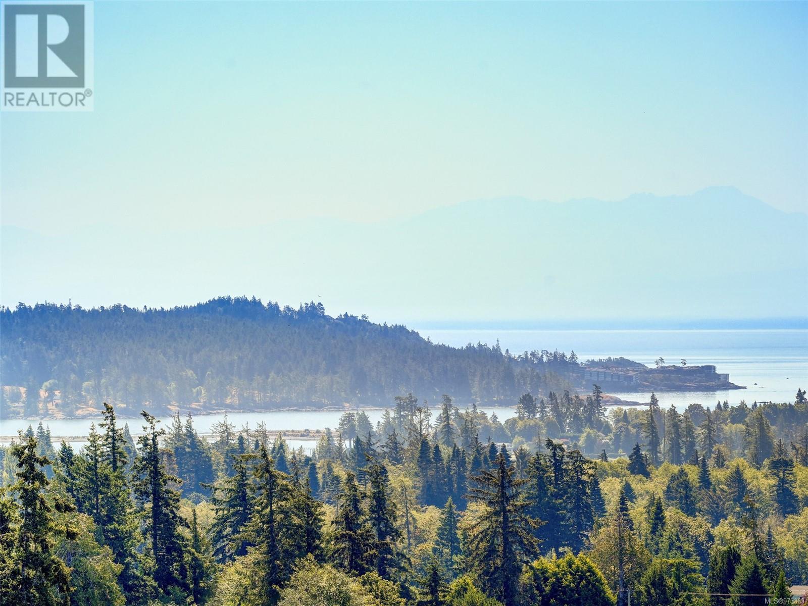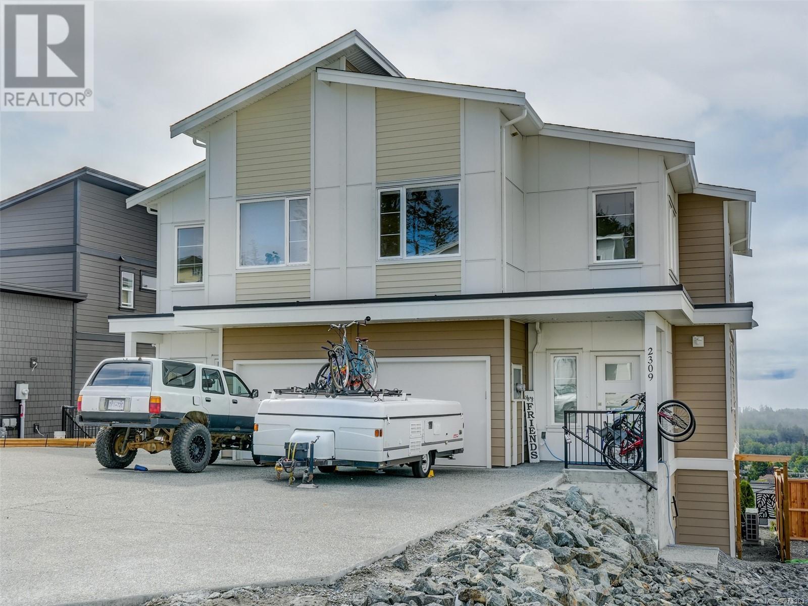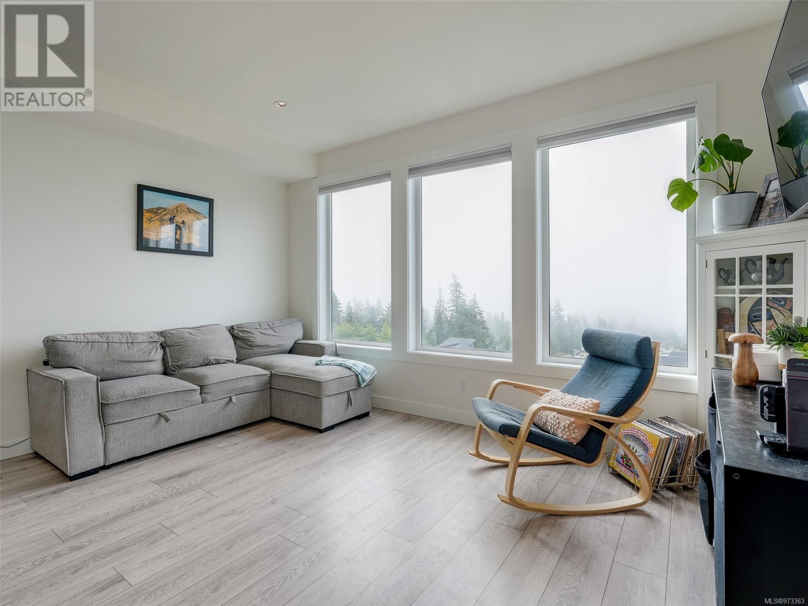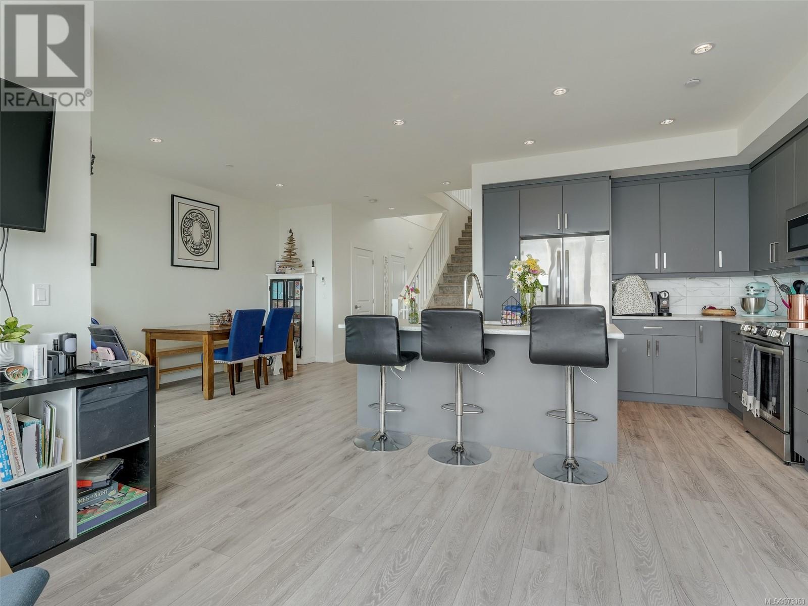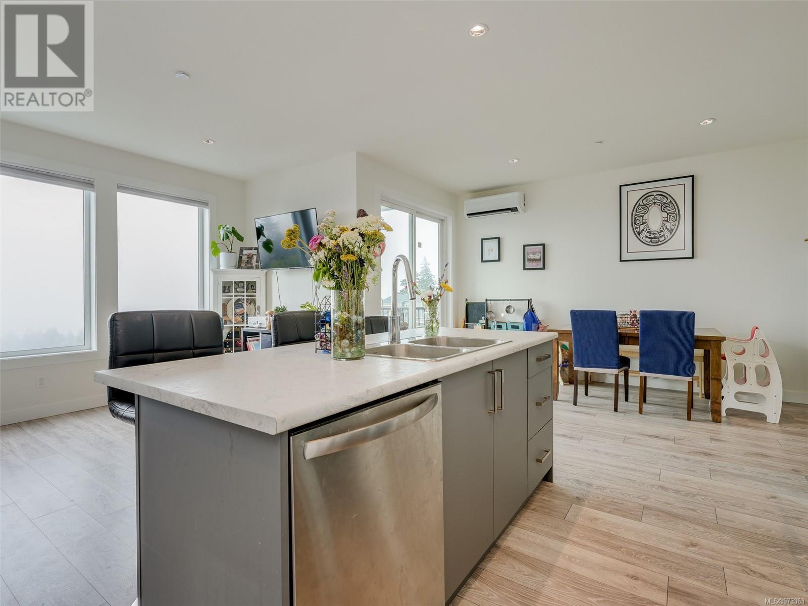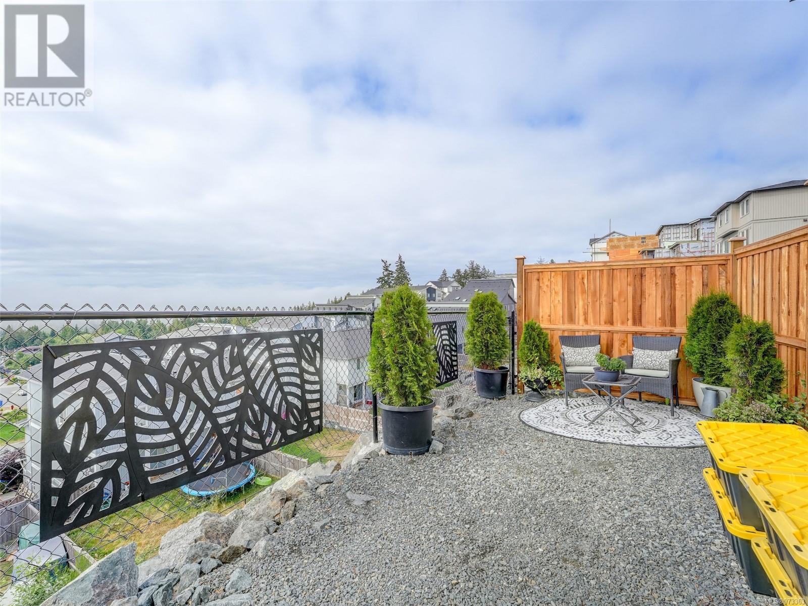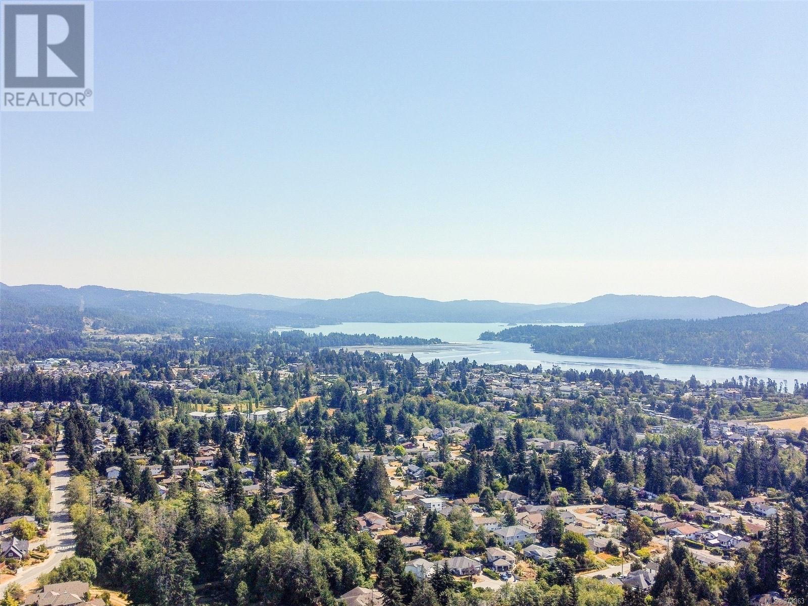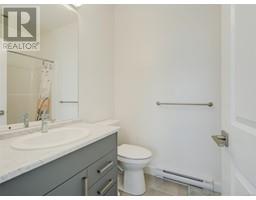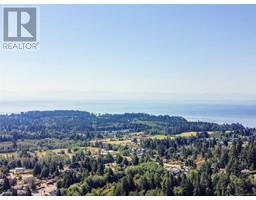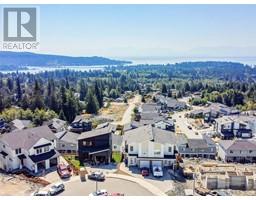5 Bedroom
4 Bathroom
2415 sqft
Westcoast
Air Conditioned
Baseboard Heaters, Heat Pump
$919,900
Duplex? More like VIEW-Plex! Quality built contemporary half-duplex w/bonus 2BD (1 no-closet) in-law suite & soaring ocean+mountain views! This 3-level home features nearly 2,500sf of modern living w/tasteful design. Main-level open-concept floorplan w/9' ceilings & wide-plank laminate flooring. Efficient heating & air conditioning w/ductless HP system! Corner kitchen w/flat panel cabinets, tile backsplash & stainless appliance package. In-line dining w/picture windows showcasing the panoramic views. Sprawling living room w/slider to covered deck & sunny, Southern exposure. Upstairs, find spacious primary w/ soaring vistas of the Strait of JDF & Olympics beyond. Huge WIC & bright 4-pce ensuite w/dual sinks & walk-in shower. 2 addtl. BR & full laundry complete the upper floor. Downstairs, find 2-bed, 1-bath in-law suite w/sep. entry & laundry. A perfect option for the extended family, use as a mortgage helper, OR open to the main home & enjoy all 3 levels yourself! The choice is yours! (id:46227)
Property Details
|
MLS® Number
|
973363 |
|
Property Type
|
Single Family |
|
Neigbourhood
|
John Muir |
|
Community Features
|
Pets Allowed With Restrictions, Family Oriented |
|
Features
|
Central Location, Cul-de-sac, Curb & Gutter, Southern Exposure, Other |
|
Parking Space Total
|
2 |
|
Plan
|
Eps9171 |
|
View Type
|
Mountain View, Ocean View |
Building
|
Bathroom Total
|
4 |
|
Bedrooms Total
|
5 |
|
Architectural Style
|
Westcoast |
|
Constructed Date
|
2023 |
|
Cooling Type
|
Air Conditioned |
|
Heating Fuel
|
Electric |
|
Heating Type
|
Baseboard Heaters, Heat Pump |
|
Size Interior
|
2415 Sqft |
|
Total Finished Area
|
2179 Sqft |
|
Type
|
Duplex |
Land
|
Access Type
|
Road Access |
|
Acreage
|
No |
|
Size Irregular
|
2415 |
|
Size Total
|
2415 Sqft |
|
Size Total Text
|
2415 Sqft |
|
Zoning Description
|
Sooke R3 |
|
Zoning Type
|
Residential |
Rooms
| Level |
Type |
Length |
Width |
Dimensions |
|
Second Level |
Laundry Room |
|
|
6' x 5' |
|
Second Level |
Bathroom |
|
|
4-Piece |
|
Second Level |
Bedroom |
|
|
10' x 10' |
|
Second Level |
Bedroom |
|
|
13' x 9' |
|
Second Level |
Ensuite |
|
|
4-Piece |
|
Second Level |
Primary Bedroom |
|
|
17' x 14' |
|
Lower Level |
Entrance |
|
|
8' x 5' |
|
Main Level |
Bathroom |
|
|
2-Piece |
|
Main Level |
Living Room |
|
|
15' x 11' |
|
Main Level |
Dining Room |
|
|
15' x 11' |
|
Main Level |
Kitchen |
|
|
12' x 9' |
|
Main Level |
Entrance |
|
|
9' x 3' |
|
Additional Accommodation |
Bathroom |
|
|
X |
|
Additional Accommodation |
Bedroom |
|
|
12' x 8' |
|
Additional Accommodation |
Primary Bedroom |
|
|
13' x 9' |
|
Additional Accommodation |
Living Room |
|
|
14' x 8' |
|
Additional Accommodation |
Kitchen |
|
|
14' x 7' |
https://www.realtor.ca/real-estate/27308814/2309-hudson-terr-sooke-john-muir


