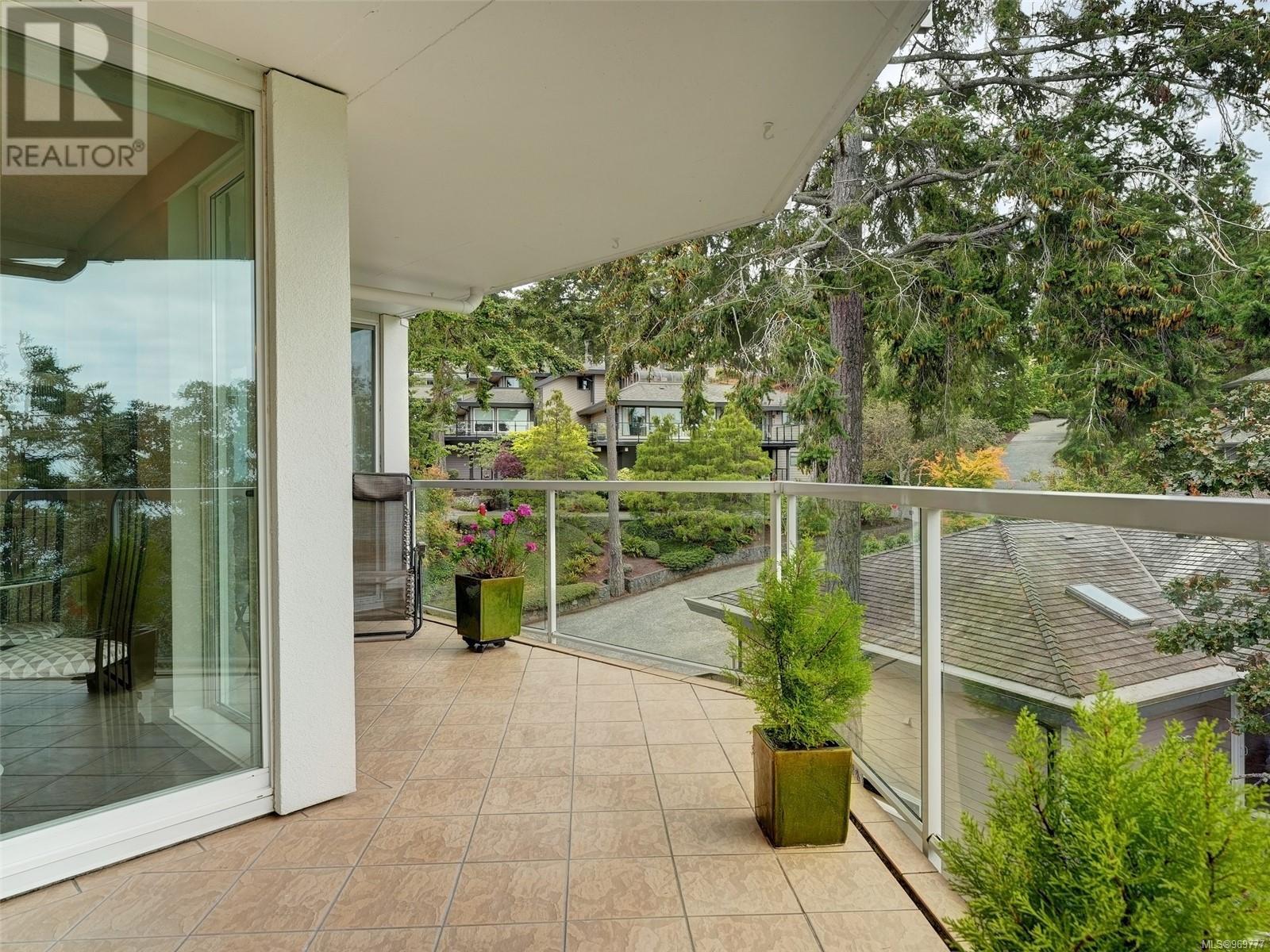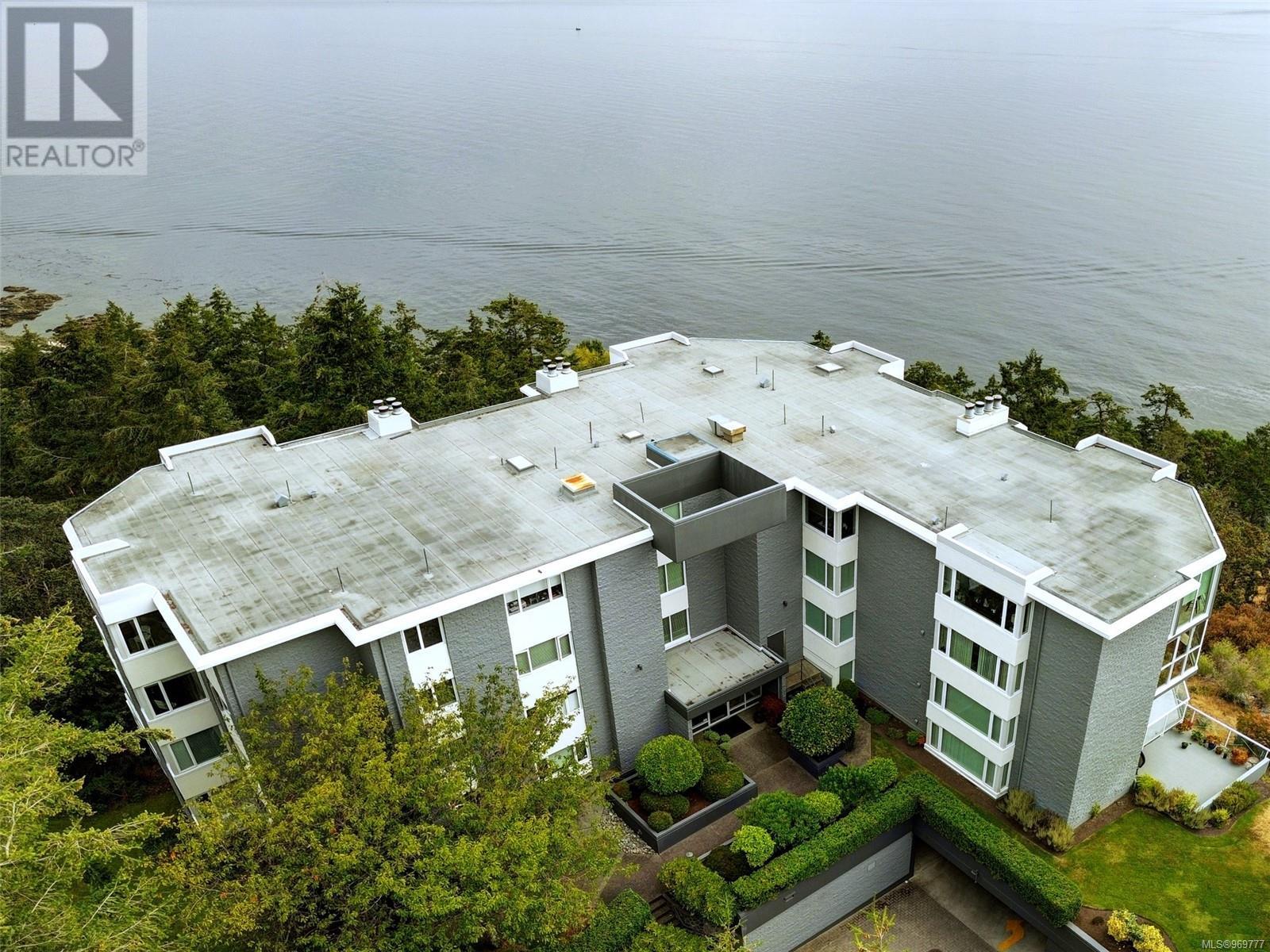2301 2829 Arbutus Rd Saanich, British Columbia V8N 5X5
$1,485,000Maintenance,
$1,046 Monthly
Maintenance,
$1,046 MonthlyBeautifully updated and maintained luxury condo in Wedgewood Estates, a gated community on Ten Mile Point close to Cadboro Bay in East Saanich. Fantastic ocean views with (North, East and West exposure) from most of the windows and a wrap-around tiled balcony for entertaining or quiet enjoyment. Two very large bedrooms with a five piece ensuite in the master and a large walk-in closet with built in shelving and drawers. Second full bathroom for guests as well as a large family room/den/media room. Elegant foyer opening into a spacious living room with corner fireplace, separate dining room with a walk-out to the balcony - all with spectacular views. Full laundry room with storage and an amazing fully updated kitchen with breakfast nook and another walk-out to the tiled balcony. Elegant retirement or family living offering a clubhouse, indoor pool/hot tub and tennis court in the complex. 2 parking spots and separate storage. (id:46227)
Property Details
| MLS® Number | 969777 |
| Property Type | Single Family |
| Neigbourhood | Ten Mile Point |
| Community Name | Wedgewood Estates |
| Community Features | Pets Allowed, Family Oriented |
| Features | Private Setting, Other, Gated Community |
| Parking Space Total | 2 |
| Plan | Vis1098 |
| View Type | Ocean View |
Building
| Bathroom Total | 2 |
| Bedrooms Total | 2 |
| Constructed Date | 1987 |
| Cooling Type | None |
| Fireplace Present | Yes |
| Fireplace Total | 1 |
| Heating Fuel | Electric |
| Heating Type | Baseboard Heaters |
| Size Interior | 2210 Sqft |
| Total Finished Area | 2014 Sqft |
| Type | Apartment |
Land
| Access Type | Road Access |
| Acreage | No |
| Size Irregular | 1942 |
| Size Total | 1942 Sqft |
| Size Total Text | 1942 Sqft |
| Zoning Type | Residential |
Rooms
| Level | Type | Length | Width | Dimensions |
|---|---|---|---|---|
| Main Level | Balcony | 12'8 x 7'3 | ||
| Main Level | Balcony | 10'7 x 6'8 | ||
| Main Level | Entrance | 15'5 x 7'6 | ||
| Main Level | Bathroom | 9'5 x 4'11 | ||
| Main Level | Ensuite | 9'5 x 8'0 | ||
| Main Level | Laundry Room | 13'4 x 5'9 | ||
| Main Level | Family Room | 20'5 x 12'0 | ||
| Main Level | Bedroom | 13'0 x 11'2 | ||
| Main Level | Primary Bedroom | 14'11 x 13'6 | ||
| Main Level | Kitchen | 19'1 x 9'11 | ||
| Main Level | Dining Room | 13'10 x 11'9 | ||
| Main Level | Living Room | 19'5 x 15'7 |
https://www.realtor.ca/real-estate/27296248/2301-2829-arbutus-rd-saanich-ten-mile-point


























































































